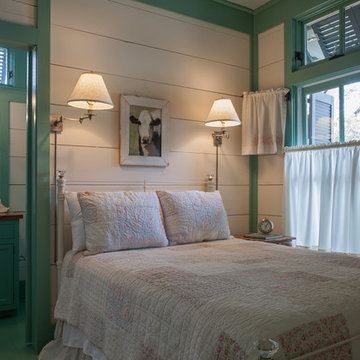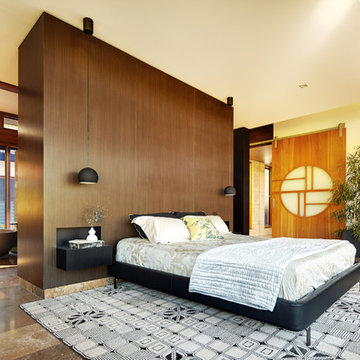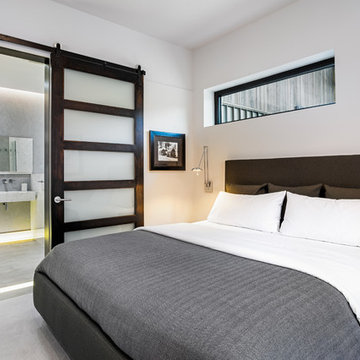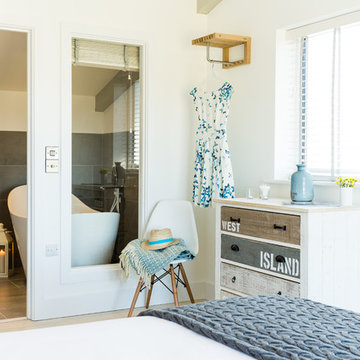Camere da Letto - Foto e idee per arredare
Filtra anche per:
Budget
Ordina per:Popolari oggi
1 - 20 di 101 foto
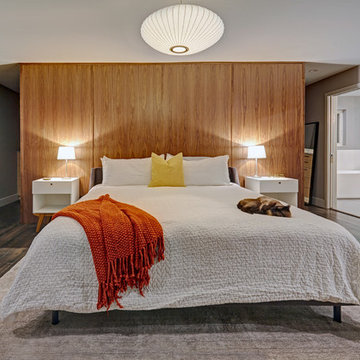
This client grew up in this 1950’s family home and has now become owner in his adult life. Designing and remodeling this childhood home that the client was very bonded and familiar with was a tall order. This modern twist of original mid-century style combined with an eclectic fusion of modern day materials and concepts fills the room with a powerful presence while maintaining its clean lined austerity and elegance. The kitchen was part of a grander complete home re-design and remodel.
A modern version of a mid-century His and Hers grand master bathroom was created to include all the amenities and nothing left behind! This bathroom has so much noticeable and hidden “POW” that commands its peaceful spa feeling with a lot of attitude. Maintaining ultra-clean lines yet delivering ample design interest at every detail, This bathroom is eclectically a one of a kind luxury statement.
The concept in the laundry room was to create a simple, easy to use and clean space with ample storage and a place removed from the central part of the home to house the necessity of the cats and their litter box needs. There was no need for glamour in the laundry room yet we were able to create a simple highly utilitarian space.
If there is one room in the home that requires frequent visitors to thoroughly enjoy with a huge element of surprise, it’s the powder room! This is a room where you know that eventually, every guest will visit. Knowing this, we created a bold statement with layers of intrigue that would leave ample room for fun conversation with your guests upon their prolonged exit. We kept the lights dim here for that intriguing experience of crafted elegance and created ambiance. The walls of peeling metallic rust are the welcoming gesture to a powder room experience of defiance and elegant mystical complexity.
It's a lucky house guest indeed who gets to stay in this newly remodeled home. This on-suite bathroom allows them their own space and privacy. Both Bedroom and Bathroom offer plenty of storage for an extended stay. Rift White Oak cabinets and sleek Silestone counters make a lovely combination in the bathroom while the bedroom showcases textured white cabinets with a dark walnut wrap.
Photo credit: Fred Donham of PhotographerLink
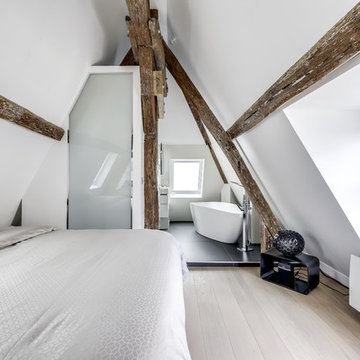
Photo ©Shoot'in
Ispirazione per una camera matrimoniale contemporanea con pareti bianche, parquet chiaro, nessun camino e pavimento beige
Ispirazione per una camera matrimoniale contemporanea con pareti bianche, parquet chiaro, nessun camino e pavimento beige
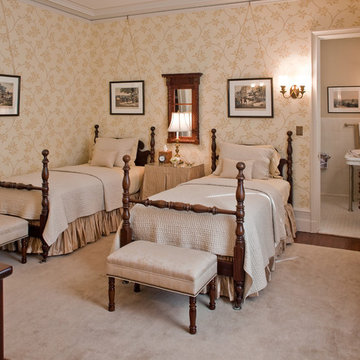
Bradley Jones
Immagine di una camera degli ospiti tradizionale con parquet scuro e nessun camino
Immagine di una camera degli ospiti tradizionale con parquet scuro e nessun camino
Trova il professionista locale adatto per il tuo progetto
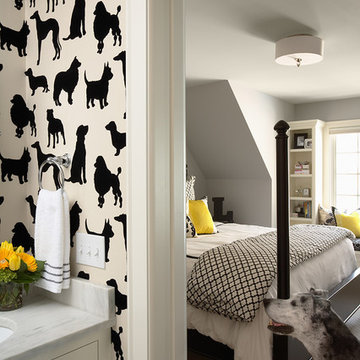
Martha O'Hara Interiors, Interior Design | Susan Gilmore, Photography
Foto di una camera da letto chic con pareti grigie e moquette
Foto di una camera da letto chic con pareti grigie e moquette
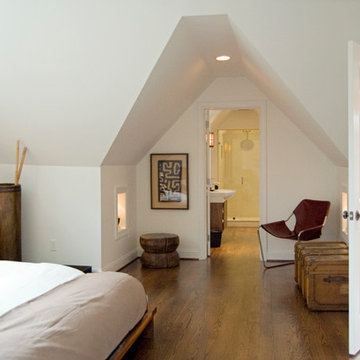
Two new guest suites were added to this Bryn Mawr residence on the attic floor.
Project Details: New wide plank flooring, architectural molding & casework to match existing. Recessed niches were added for extra storage, all new plumbing and vanities were added. Both bathrooms have walk in showers with frameless glass enclosures and minimalist finishes to keep the spaces open and airy feeling.
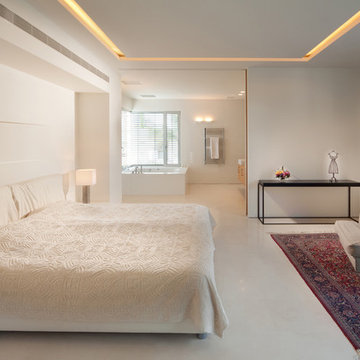
villa. architect : dror barda (drorbarda.com)
Ispirazione per una camera matrimoniale bohémian con pareti bianche e TV
Ispirazione per una camera matrimoniale bohémian con pareti bianche e TV
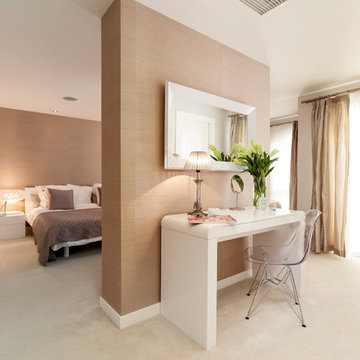
Idee per una grande camera matrimoniale contemporanea con pareti beige, moquette e nessun camino
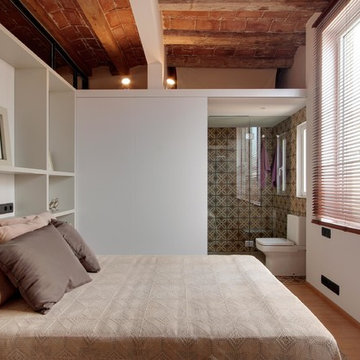
Fotografia Joan Altés
Ispirazione per una camera matrimoniale industriale di medie dimensioni con pareti bianche, parquet chiaro e nessun camino
Ispirazione per una camera matrimoniale industriale di medie dimensioni con pareti bianche, parquet chiaro e nessun camino
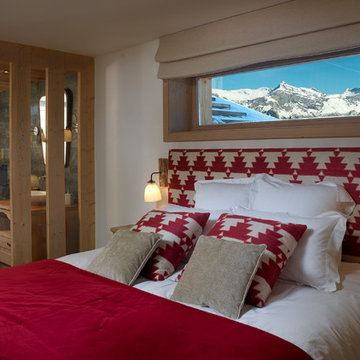
Constructeur : Grosset Janin
Crédit Photo : L'Atelier du Cyclope
Foto di una camera da letto stile rurale con pareti bianche
Foto di una camera da letto stile rurale con pareti bianche
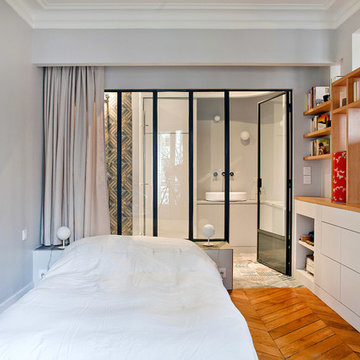
Idee per una camera matrimoniale design di medie dimensioni con pareti grigie e pavimento in legno massello medio
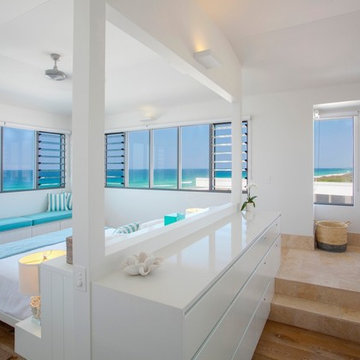
Paul Smith
Esempio di una camera matrimoniale stile marino con pareti bianche e pavimento in legno massello medio
Esempio di una camera matrimoniale stile marino con pareti bianche e pavimento in legno massello medio
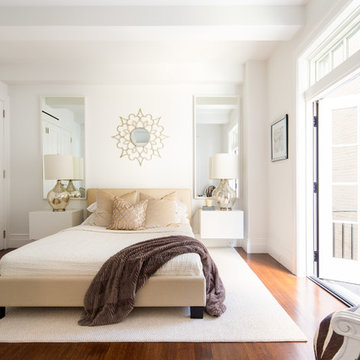
This West Village is the combination of 2 apartments into a larger one, which takes advantage of the stunning double height spaces, extremely unusual in NYC. While keeping the pre-war flair the residence maintains a minimal and contemporary design.
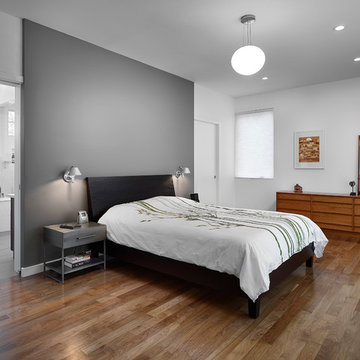
Designers: Kim and Chris Woodroffe
e-mail:cwoodrof@gmail.com
Photographer: Merle Prosofsky Photography Ltd.
Immagine di una grande camera matrimoniale moderna con pavimento in legno massello medio, pareti multicolore, nessun camino e pavimento marrone
Immagine di una grande camera matrimoniale moderna con pavimento in legno massello medio, pareti multicolore, nessun camino e pavimento marrone
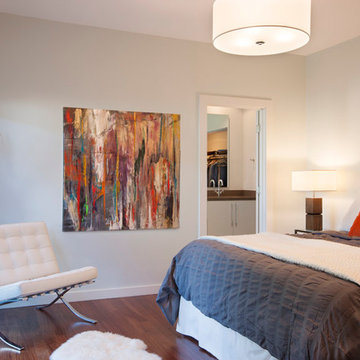
This simple master bedroom with a view onto a covered patio was the perfect "addition" for this homeowner and their growing family. Original art by Maria Martin.
Remodel by Paula Ables Interiors
Builder: Foursquare Builders
Photographer: Coles Hairston
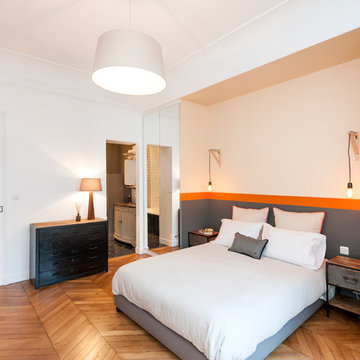
Idee per una camera matrimoniale classica con pareti grigie, parquet chiaro e pavimento beige
Camere da Letto - Foto e idee per arredare
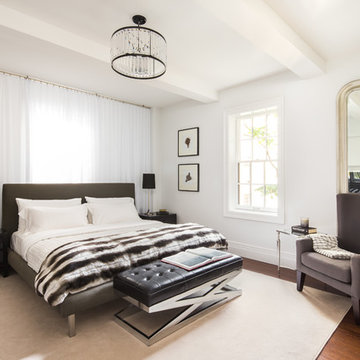
This West Village is the combination of 2 apartments into a larger one, which takes advantage of the stunning double height spaces, extremely unusual in NYC. While keeping the pre-war flair the residence maintains a minimal and contemporary design.
1
