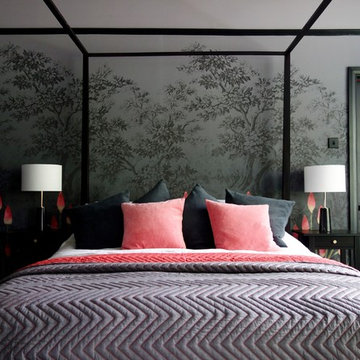Camere da Letto - Foto e idee per arredare
Filtra anche per:
Budget
Ordina per:Popolari oggi
121 - 140 di 7.195 foto
1 di 3
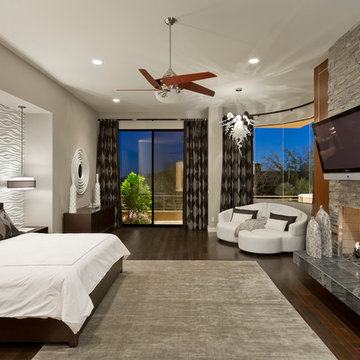
Contemporary bedroom in Desert Mountain, Scottsdale AZ.Accent wall in 3d wave panels by Interlam. Sectional by Lazar, Drapery fabric by Harlequin, Rug by Kravet, Bedding by Restoration Hardware, Bed, Nightstands, and Dresser by Bolier. Jason Roehner Photography
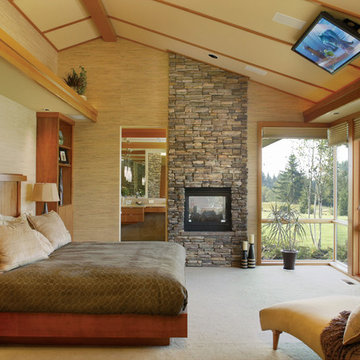
Photo courtesy of Alan Mascord Design Associates and can be found on houseplansandmore.com
Idee per una camera da letto chic con cornice del camino in pietra, camino bifacciale e TV
Idee per una camera da letto chic con cornice del camino in pietra, camino bifacciale e TV
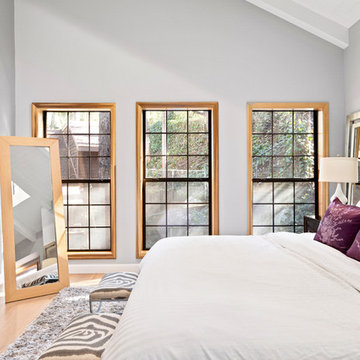
The master bedroom was repainted and refinished with new light hardwood floors and it features a new fireplace and barn door to the master bathroom.
Immagine di una grande camera matrimoniale chic con pareti grigie, parquet chiaro, camino classico, cornice del camino piastrellata e pavimento beige
Immagine di una grande camera matrimoniale chic con pareti grigie, parquet chiaro, camino classico, cornice del camino piastrellata e pavimento beige
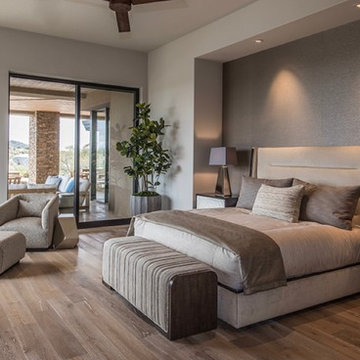
Foto di una grande camera matrimoniale contemporanea con pareti beige, pavimento in legno massello medio, camino lineare Ribbon, cornice del camino in cemento e pavimento beige
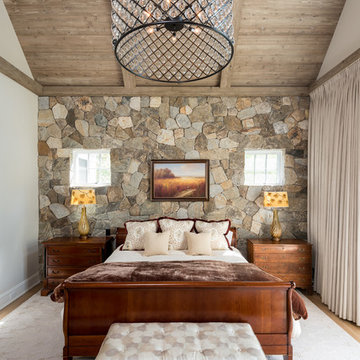
Karol Steczkowski | 860.770.6705 | www.toprealestatephotos.com
Foto di una grande camera matrimoniale country con pareti bianche, parquet chiaro, camino classico, cornice del camino in metallo e pavimento marrone
Foto di una grande camera matrimoniale country con pareti bianche, parquet chiaro, camino classico, cornice del camino in metallo e pavimento marrone
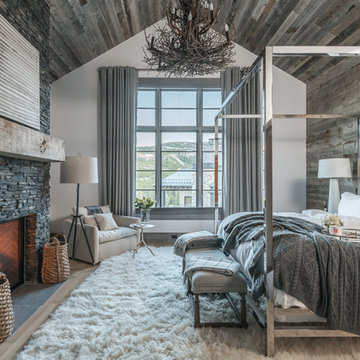
Audrey Hall Photography
Ispirazione per una grande camera matrimoniale stile rurale con pareti bianche, parquet chiaro, camino classico, cornice del camino in pietra e pavimento beige
Ispirazione per una grande camera matrimoniale stile rurale con pareti bianche, parquet chiaro, camino classico, cornice del camino in pietra e pavimento beige
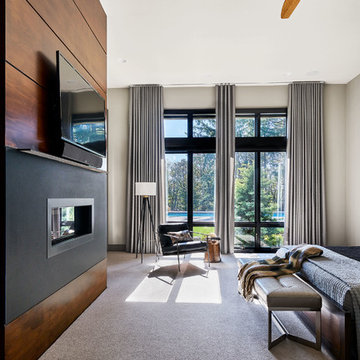
Immagine di una grande camera matrimoniale design con pareti grigie, moquette, camino classico, cornice del camino in legno e pavimento beige

Primary suite with crown molding and vaulted ceilings, the custom fireplace mantel, and a crystal chandelier.
Immagine di un'ampia camera matrimoniale mediterranea con pareti grigie, camino classico, pavimento marrone, pavimento in gres porcellanato, cornice del camino in pietra e soffitto ribassato
Immagine di un'ampia camera matrimoniale mediterranea con pareti grigie, camino classico, pavimento marrone, pavimento in gres porcellanato, cornice del camino in pietra e soffitto ribassato

Emily Minton Redfield
Ispirazione per una camera matrimoniale stile rurale con parquet chiaro, camino lineare Ribbon, pavimento beige, TV, pareti grigie, cornice del camino in metallo, soffitto a volta e carta da parati
Ispirazione per una camera matrimoniale stile rurale con parquet chiaro, camino lineare Ribbon, pavimento beige, TV, pareti grigie, cornice del camino in metallo, soffitto a volta e carta da parati
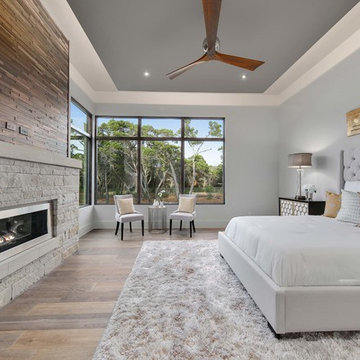
Lauren Keller
Esempio di un'ampia camera matrimoniale classica con pareti bianche, parquet chiaro, camino classico, cornice del camino in pietra e pavimento beige
Esempio di un'ampia camera matrimoniale classica con pareti bianche, parquet chiaro, camino classico, cornice del camino in pietra e pavimento beige
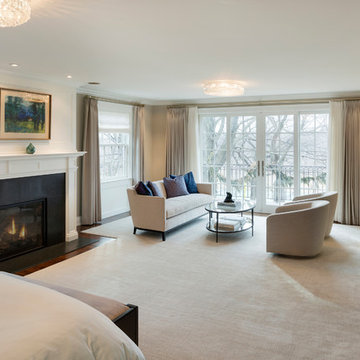
Spacecrafting
Immagine di una camera matrimoniale classica di medie dimensioni con pareti beige, parquet scuro, camino classico, cornice del camino in intonaco e pavimento marrone
Immagine di una camera matrimoniale classica di medie dimensioni con pareti beige, parquet scuro, camino classico, cornice del camino in intonaco e pavimento marrone
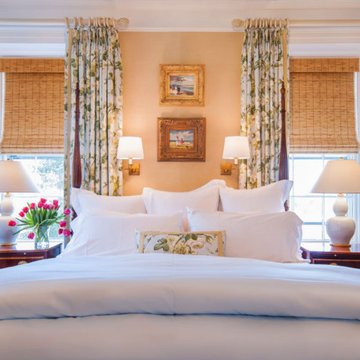
MLC Interiors
35 Old Farm Road
Basking Ridge, NJ 07920
Ispirazione per una camera matrimoniale classica di medie dimensioni con pareti beige, parquet chiaro, camino classico, cornice del camino in pietra e pavimento grigio
Ispirazione per una camera matrimoniale classica di medie dimensioni con pareti beige, parquet chiaro, camino classico, cornice del camino in pietra e pavimento grigio

Copyright © 2009 Robert Reck. All Rights Reserved.
Esempio di un'ampia camera matrimoniale stile americano con pareti beige, moquette, camino classico e cornice del camino in pietra
Esempio di un'ampia camera matrimoniale stile americano con pareti beige, moquette, camino classico e cornice del camino in pietra
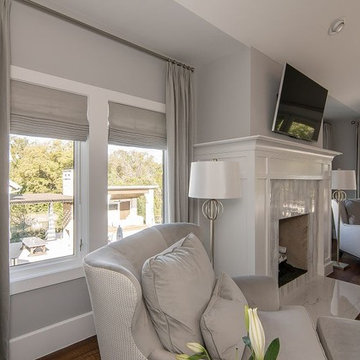
Esempio di un'ampia camera matrimoniale chic con pareti grigie, parquet scuro, camino classico, cornice del camino piastrellata e pavimento marrone
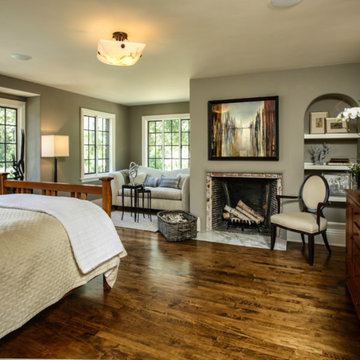
Esempio di una grande camera matrimoniale tradizionale con pareti verdi, parquet scuro, camino classico e cornice del camino in mattoni
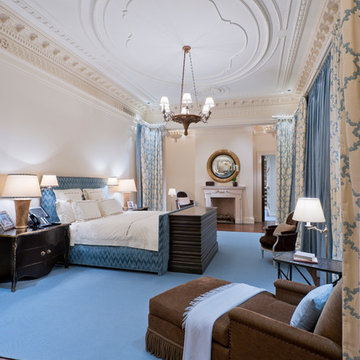
The plaster ceiling design for the Master Bedroom was inspired by a Morning Room of an English manor house.
Interior Architecture by Brian O'Keefe Architect, PC, with Interior Design by Marjorie Shushan.
Featured in Architectural Digest.
Photo by Liz Ordonoz.
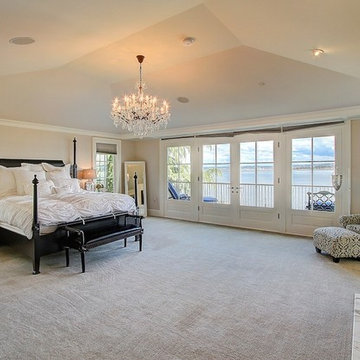
Travis Peterson
Foto di una grande camera matrimoniale chic con pareti beige, moquette, camino classico e cornice del camino in pietra
Foto di una grande camera matrimoniale chic con pareti beige, moquette, camino classico e cornice del camino in pietra
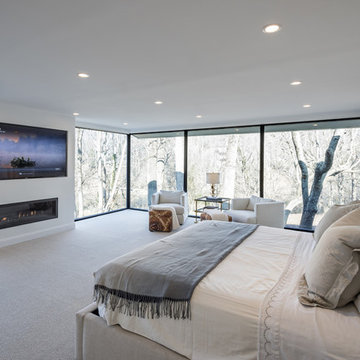
Architecture and Construction by Rock Paper Hammer.
Interior Design by Lindsay Habeeb.
Photography by Andrew Hyslop.
Foto di una grande camera matrimoniale classica con pareti bianche, moquette, camino lineare Ribbon e cornice del camino in intonaco
Foto di una grande camera matrimoniale classica con pareti bianche, moquette, camino lineare Ribbon e cornice del camino in intonaco
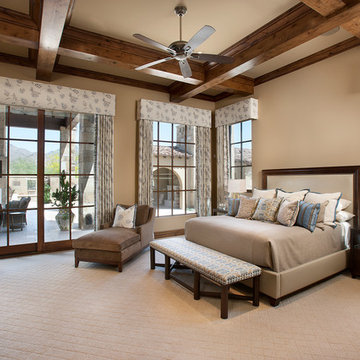
The genesis of design for this desert retreat was the informal dining area in which the clients, along with family and friends, would gather.
Located in north Scottsdale’s prestigious Silverleaf, this ranch hacienda offers 6,500 square feet of gracious hospitality for family and friends. Focused around the informal dining area, the home’s living spaces, both indoor and outdoor, offer warmth of materials and proximity for expansion of the casual dining space that the owners envisioned for hosting gatherings to include their two grown children, parents, and many friends.
The kitchen, adjacent to the informal dining, serves as the functioning heart of the home and is open to the great room, informal dining room, and office, and is mere steps away from the outdoor patio lounge and poolside guest casita. Additionally, the main house master suite enjoys spectacular vistas of the adjacent McDowell mountains and distant Phoenix city lights.
The clients, who desired ample guest quarters for their visiting adult children, decided on a detached guest casita featuring two bedroom suites, a living area, and a small kitchen. The guest casita’s spectacular bedroom mountain views are surpassed only by the living area views of distant mountains seen beyond the spectacular pool and outdoor living spaces.
Project Details | Desert Retreat, Silverleaf – Scottsdale, AZ
Architect: C.P. Drewett, AIA, NCARB; Drewett Works, Scottsdale, AZ
Builder: Sonora West Development, Scottsdale, AZ
Photographer: Dino Tonn
Featured in Phoenix Home and Garden, May 2015, “Sporting Style: Golf Enthusiast Christie Austin Earns Top Scores on the Home Front”
See more of this project here: http://drewettworks.com/desert-retreat-at-silverleaf/
Camere da Letto - Foto e idee per arredare
7
