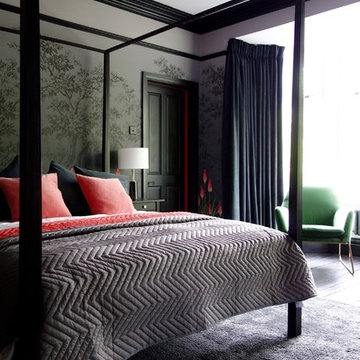Camere da Letto - Foto e idee per arredare
Filtra anche per:
Budget
Ordina per:Popolari oggi
101 - 120 di 8.252 foto
1 di 3
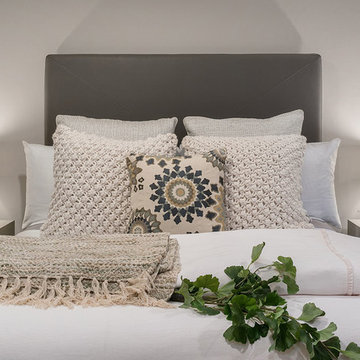
Basement master bedroom with gas fireplace
Esempio di una grande camera degli ospiti country con pareti grigie, moquette, camino classico, cornice del camino in metallo e pavimento grigio
Esempio di una grande camera degli ospiti country con pareti grigie, moquette, camino classico, cornice del camino in metallo e pavimento grigio
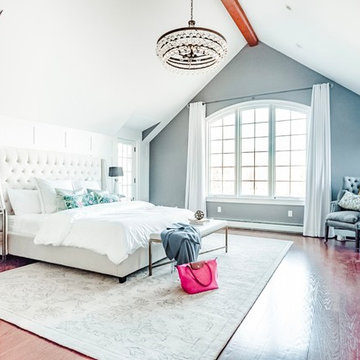
Master Bedroom: This suburban New Jersey couple wanted the architectural features of this expansive bedroom to truly shine, and we couldn't agree more. We painted the walls a rich color to highlight the vaulted ceilings and brick fireplace, and kept draperies simple to show off of the huge windows and lovely country view. We added a batten board treatment on the back wall to enhance the bed as the focal point and create a farmhouse chic feel. We love the chandelier floating above, reflecting light across the room off of each dangling crystal teardrop. Similar to the dining room, we let texture do the heavy lifting to add visual depth as opposed to color or pattern. Neutral tones in linen, metallic, shagreen, brick (fireplace), and wood create a light and airy space with plenty of textural details to appreciate.
Photo Credit: Erin Coren, Curated Nest Interiors
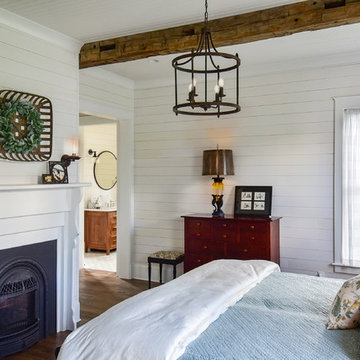
Immagine di una camera matrimoniale country con pareti bianche, parquet scuro, camino classico, cornice del camino in legno e pavimento marrone
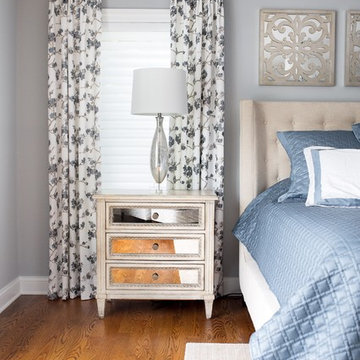
Ispirazione per una camera matrimoniale country di medie dimensioni con camino classico, cornice del camino in pietra, pavimento marrone, pareti grigie e pavimento in legno massello medio
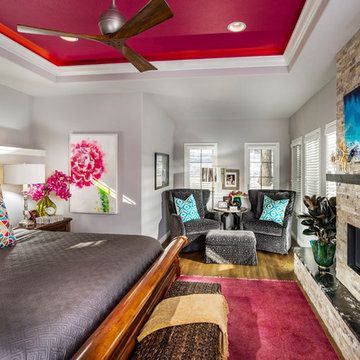
Idee per una camera matrimoniale eclettica di medie dimensioni con camino classico, cornice del camino in pietra, pareti grigie, pavimento in legno massello medio e pavimento marrone
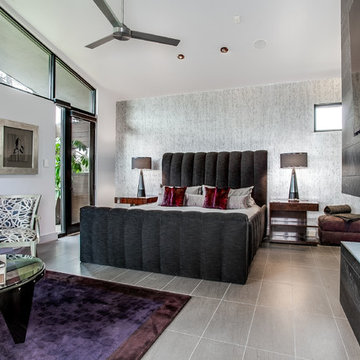
Idee per una grande camera matrimoniale design con pareti grigie, pavimento grigio, camino lineare Ribbon e cornice del camino in pietra
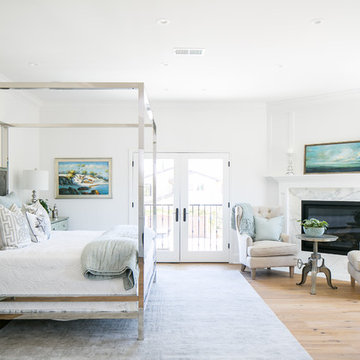
Idee per una camera matrimoniale costiera con pareti bianche, parquet chiaro, camino classico, cornice del camino in pietra e pavimento beige
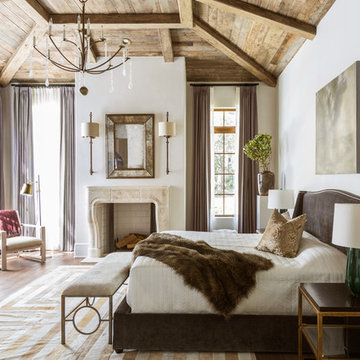
Ispirazione per una camera matrimoniale mediterranea con pareti bianche, parquet scuro, camino classico, cornice del camino in pietra e pavimento marrone
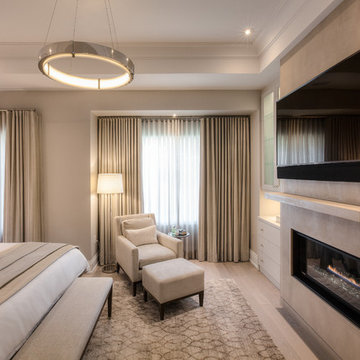
Boutique Hotel rooms inspired this zen bespoke master bedroom. The use of luxe materials and finishes such as polished nickel led lighting, a silk & wood area carpet and a custom built-in ribbon fireplace with TV and flanking cabinets, all harmonize to create an inviting master suite.
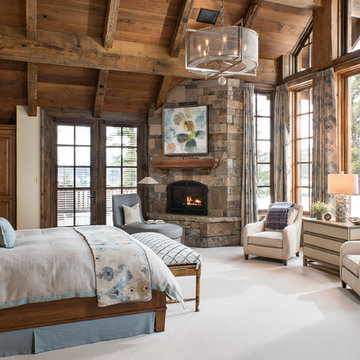
Longview Studios
Ispirazione per una camera matrimoniale stile rurale con moquette, camino ad angolo, cornice del camino in pietra e pavimento beige
Ispirazione per una camera matrimoniale stile rurale con moquette, camino ad angolo, cornice del camino in pietra e pavimento beige
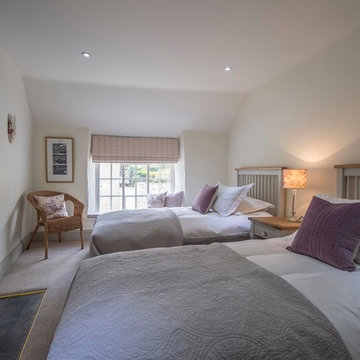
Currently living overseas, the owners of this stunning Grade II Listed stone cottage in the heart of the North York Moors set me the brief of designing the interiors. Renovated to a very high standard by the previous owner and a totally blank canvas, the brief was to create contemporary warm and welcoming interiors in keeping with the building’s history. To be used as a holiday let in the short term, the interiors needed to be high quality and comfortable for guests whilst at the same time, fulfilling the requirements of my clients and their young family to live in upon their return to the UK.
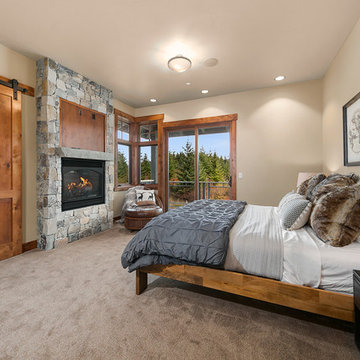
Esempio di una camera matrimoniale rustica con moquette, pareti bianche, camino lineare Ribbon, cornice del camino in pietra e pavimento beige
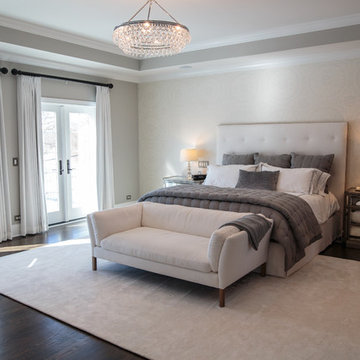
Ispirazione per una camera matrimoniale tradizionale di medie dimensioni con pareti grigie, moquette, camino lineare Ribbon e cornice del camino in pietra
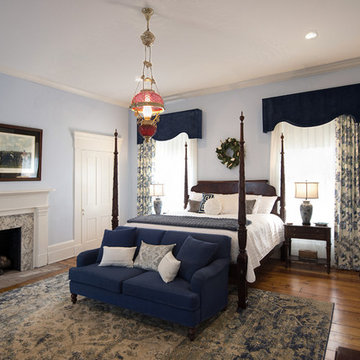
Foto di una grande camera matrimoniale classica con pareti blu, pavimento in legno massello medio, camino classico, cornice del camino in intonaco e pavimento marrone
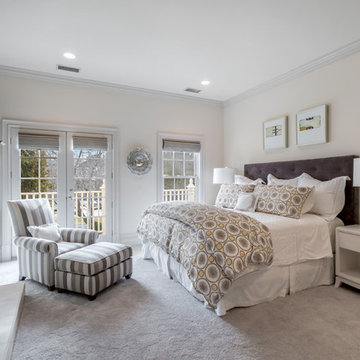
Immagine di una grande camera matrimoniale chic con pareti grigie, moquette, camino classico e cornice del camino in pietra
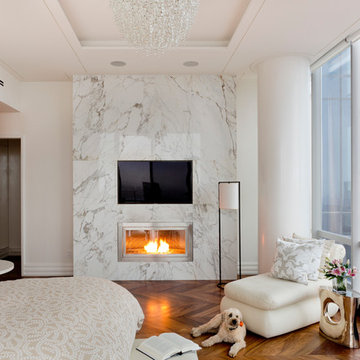
Architect: O’Neil Langan Architects, P.C. | Ventless Fireplace: Custom - Stainless Steel with a Curved Interior - Model #803 - 49.25” W x 26” H x 11.5” D
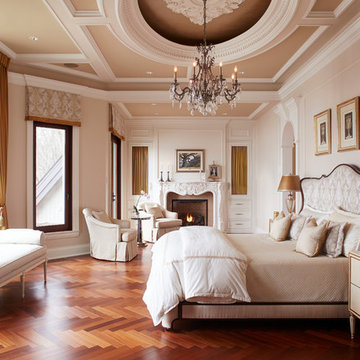
Foto di un'ampia camera matrimoniale classica con pareti beige, parquet scuro e camino classico
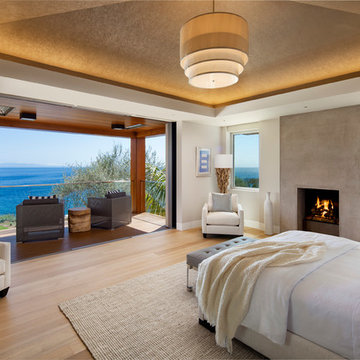
Ispirazione per una grande camera matrimoniale minimal con pareti bianche, parquet chiaro, camino classico e cornice del camino in cemento
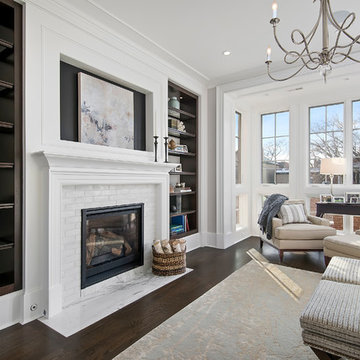
This six-bedroom home — all with en-suite bathrooms — is a brand new home on one of Lincoln Park's most desirable streets. The neo-Georgian, brick and limestone façade features well-crafted detailing both inside and out. The lower recreation level is expansive, with 9-foot ceilings throughout. The first floor houses elegant living and dining areas, as well as a large kitchen with attached great room, and the second floor holds an expansive master suite with a spa bath and vast walk-in closets. A grand, elliptical staircase ascends throughout the home, concluding in a sunlit penthouse providing access to an expansive roof deck and sweeping views of the city..
Nathan Kirkman
Camere da Letto - Foto e idee per arredare
6
