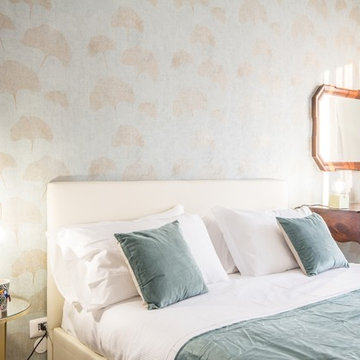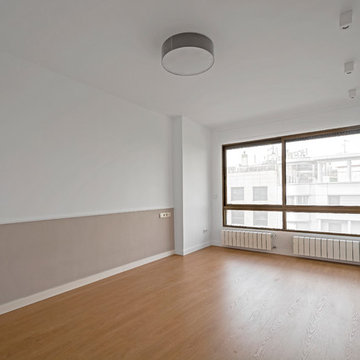Camere da Letto - Foto e idee per arredare
Filtra anche per:
Budget
Ordina per:Popolari oggi
141 - 160 di 229 foto
1 di 3
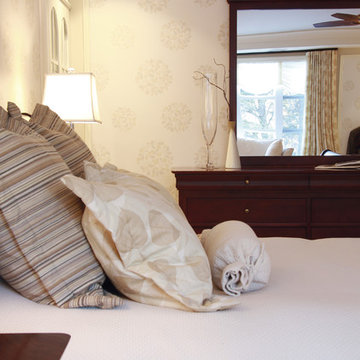
Brigitte Thériault Photographe
Idee per una grande camera matrimoniale chic con pareti bianche, moquette, camino classico, cornice del camino piastrellata, pavimento beige e carta da parati
Idee per una grande camera matrimoniale chic con pareti bianche, moquette, camino classico, cornice del camino piastrellata, pavimento beige e carta da parati
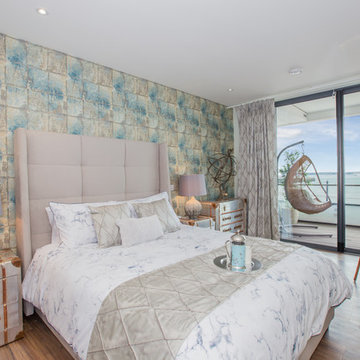
Foto di una grande camera matrimoniale costiera con pareti multicolore, parquet scuro, pavimento marrone e carta da parati
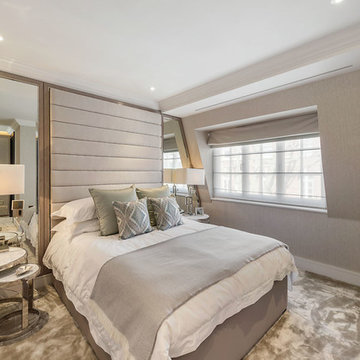
#nu projects specialises in luxury refurbishments- extensions - basements - new builds.
Ispirazione per una camera degli ospiti contemporanea di medie dimensioni con pareti beige, moquette, pavimento beige, soffitto a cassettoni e carta da parati
Ispirazione per una camera degli ospiti contemporanea di medie dimensioni con pareti beige, moquette, pavimento beige, soffitto a cassettoni e carta da parati
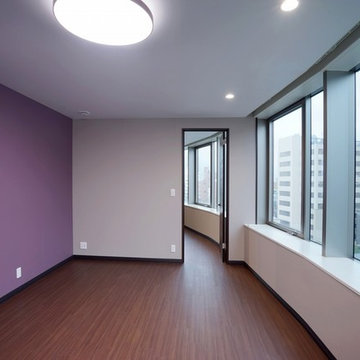
寝室からも全面ガラスとなっており、景色が一望でき、夜は夜景を見ながらゆっくりと過ごせる空間となります。
Immagine di una camera matrimoniale moderna di medie dimensioni con pareti viola, pavimento in compensato, pavimento marrone, soffitto in carta da parati e carta da parati
Immagine di una camera matrimoniale moderna di medie dimensioni con pareti viola, pavimento in compensato, pavimento marrone, soffitto in carta da parati e carta da parati
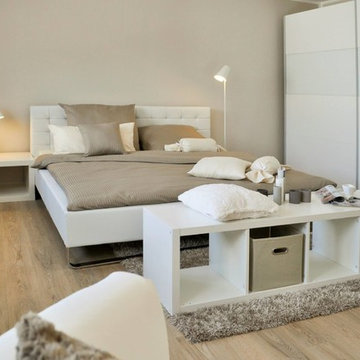
Foto di un'ampia camera matrimoniale con pareti beige, pavimento in vinile, soffitto in carta da parati e carta da parati
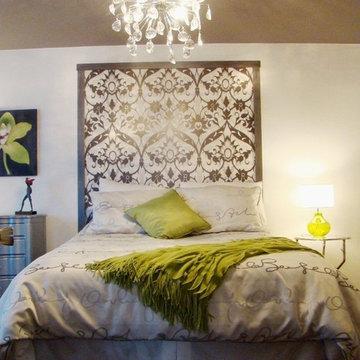
The client wanted a unique Master bedroom with custom design elements. Instead of a traditional headboard, we designed the feature wall by framing this gorgeous wallpaper panel on the wall above the bed. We assisted the client in all material selections, finishes, colours and the bedroom design. We designed the custom sheer curtains with a striped fabric in off-white, gray and taupe. We added personality with chartreuse accents and just enough crystal to make this unique bedroom elegant and stylish.
Materials used:
Sherwin Williams paint, Metro wallpaper, stained oak floor, modern crystal chandelier, artwork, bench, bedding, crystal table lamp, recycled French Provincial chest of drawers, custom window curtains
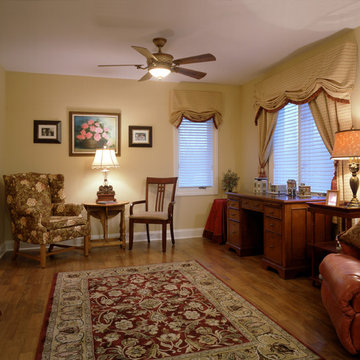
This space was designed as an in-law suite, and functions as Bedroom, Home Office, and additional Family Room. Includes a Kitchenette with Laundry, large walk-in Closet, and accessible Bath with walk-in shower.
Photography by Robert McKendrick Photography.
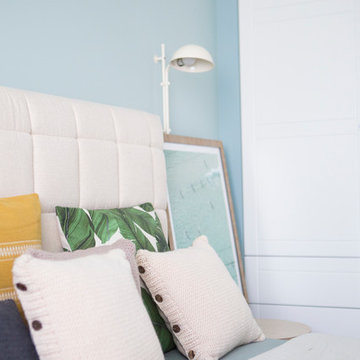
Приятная, свежая бирюзовая цветовая гамма с яркими акцентами прекрасно подходит небольшому помещению спальни, делает его светлее и просторнее визуально.
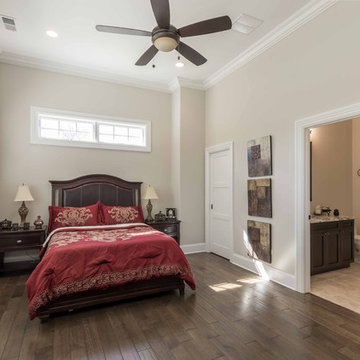
This 6,000sf luxurious custom new construction 5-bedroom, 4-bath home combines elements of open-concept design with traditional, formal spaces, as well. Tall windows, large openings to the back yard, and clear views from room to room are abundant throughout. The 2-story entry boasts a gently curving stair, and a full view through openings to the glass-clad family room. The back stair is continuous from the basement to the finished 3rd floor / attic recreation room.
The interior is finished with the finest materials and detailing, with crown molding, coffered, tray and barrel vault ceilings, chair rail, arched openings, rounded corners, built-in niches and coves, wide halls, and 12' first floor ceilings with 10' second floor ceilings.
It sits at the end of a cul-de-sac in a wooded neighborhood, surrounded by old growth trees. The homeowners, who hail from Texas, believe that bigger is better, and this house was built to match their dreams. The brick - with stone and cast concrete accent elements - runs the full 3-stories of the home, on all sides. A paver driveway and covered patio are included, along with paver retaining wall carved into the hill, creating a secluded back yard play space for their young children.
Project photography by Kmieick Imagery.
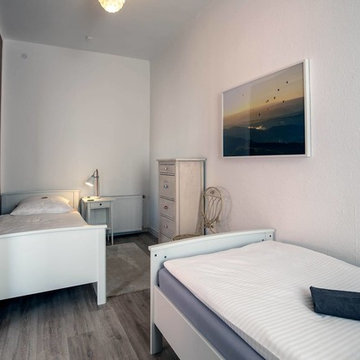
Im zweiten Schlafzimmer kommt die Gemütlichkeit mit dem warmen Braunton als Akzent und dem Bild.
Foto: Axel Jakob Fotografie
www.interior-designerin.com
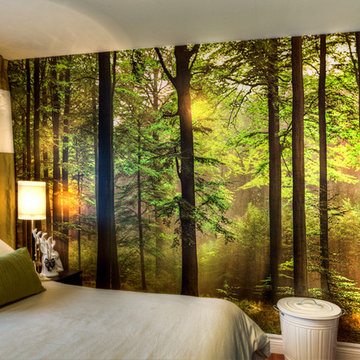
Louise Bilodeau Photographe
Idee per una camera degli ospiti minimal di medie dimensioni con pareti verdi, pavimento in legno massello medio e carta da parati
Idee per una camera degli ospiti minimal di medie dimensioni con pareti verdi, pavimento in legno massello medio e carta da parati
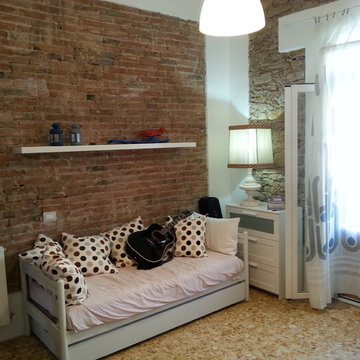
Camera da letto che conserva pareti con pietra a vista.
Foto di una camera da letto country con pareti bianche, pavimento multicolore e pareti in mattoni
Foto di una camera da letto country con pareti bianche, pavimento multicolore e pareti in mattoni
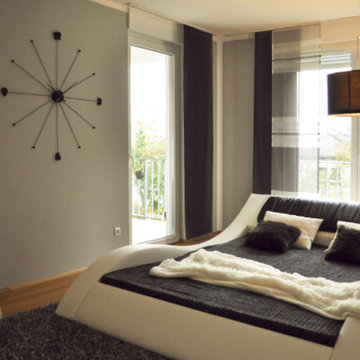
Foto di una camera matrimoniale di medie dimensioni con pareti grigie, parquet chiaro, cornice del camino in legno, soffitto in carta da parati e carta da parati
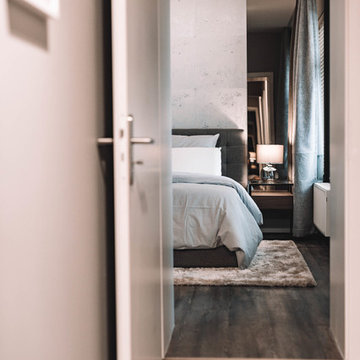
Kristian Scheffler Fotografie
Tiefe durch Spiegel.
Esempio di una piccola camera matrimoniale tradizionale con pareti grigie e carta da parati
Esempio di una piccola camera matrimoniale tradizionale con pareti grigie e carta da parati
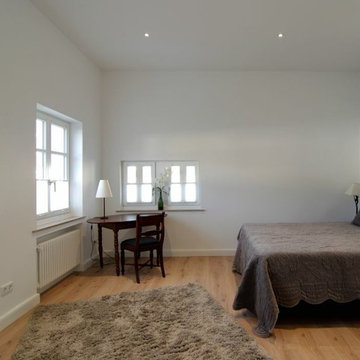
Monheim am Rhein, Schlafraum im Vorderhaus.
Ispirazione per una camera degli ospiti tradizionale di medie dimensioni con pareti bianche, parquet chiaro, nessun camino, pavimento beige, soffitto ribassato e carta da parati
Ispirazione per una camera degli ospiti tradizionale di medie dimensioni con pareti bianche, parquet chiaro, nessun camino, pavimento beige, soffitto ribassato e carta da parati
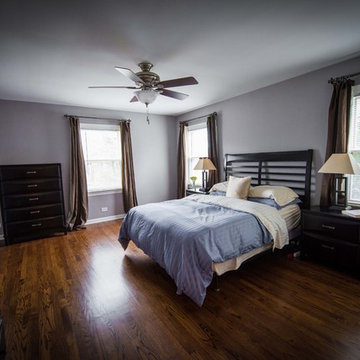
We have completely refurbished this bedroom, painted the walls, put wooden playwood flooring, replaced the doors with new ones, installed baseboards, door casing, a new curtain rod and fan.
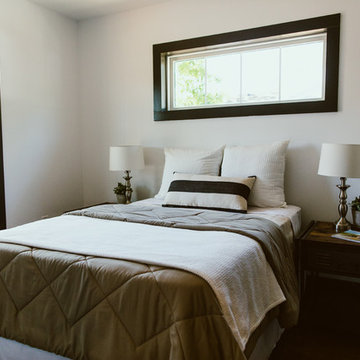
Farmhouse shabby chic house with traditional, transitional, and modern elements mixed. Shiplap reused and white paint material palette combined with original hard hardwood floors, dark brown painted trim, vaulted ceilings, concrete tiles and concrete counters, copper and brass industrial accents.
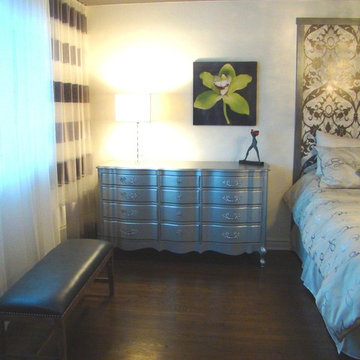
The client wanted a unique Master bedroom with custom design elements. Instead of a traditional headboard, we designed the feature wall by framing this gorgeous wallpaper panel on the wall above the bed. We assisted the client in all material selections, finishes, colours and the bedroom design. We designed the custom sheer curtains with a striped fabric in off-white, gray and taupe. We added personality with chartreuse accents and just enough crystal to make this unique bedroom elegant and stylish.
Materials used:
Sherwin Williams paint, Metro wallpaper, stained oak floor, modern crystal chandelier, artwork, bench, bedding, crystal table lamp, recycled French Provincial chest of drawers, custom window curtains
Camere da Letto - Foto e idee per arredare
8
