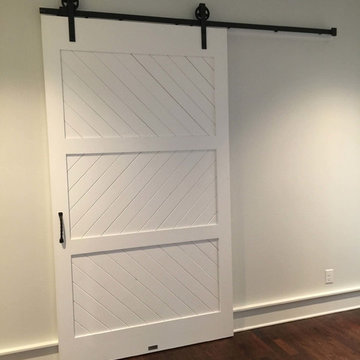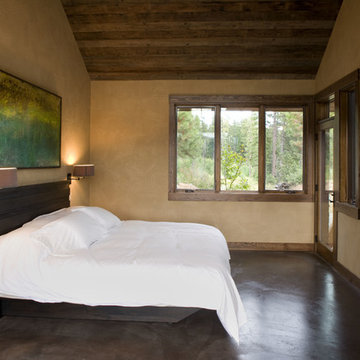Camere da Letto - Foto e idee per arredare
Filtra anche per:
Budget
Ordina per:Popolari oggi
21 - 40 di 90 foto
1 di 3
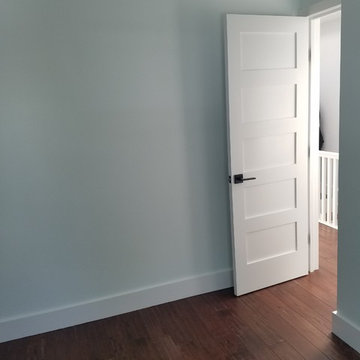
Idee per una grande camera degli ospiti moderna con pareti bianche, parquet scuro, nessun camino e pavimento marrone
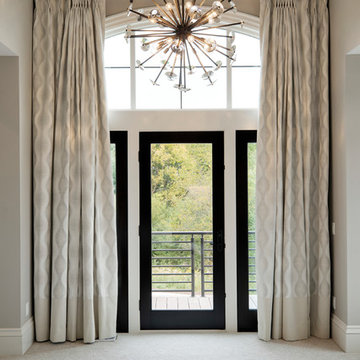
A stunning chandelier links the grand entrance to the Owner's private balcony. A barrel vault frames the space.
Photo by Spacecrafting
Immagine di una grande camera matrimoniale tradizionale con pareti grigie, moquette e pavimento bianco
Immagine di una grande camera matrimoniale tradizionale con pareti grigie, moquette e pavimento bianco
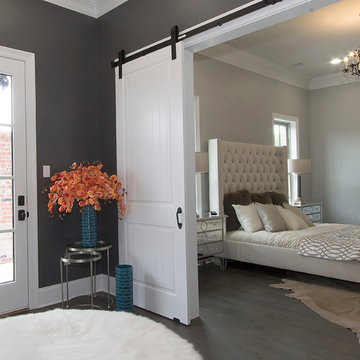
Esempio di una grande camera matrimoniale classica con pareti grigie e parquet scuro
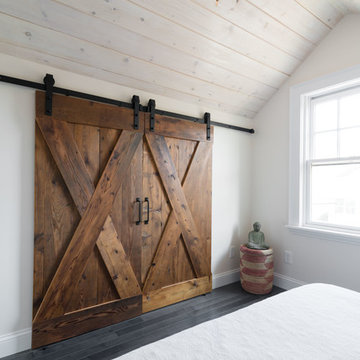
An unused attic has become a light, bright and peaceful living space. A raised dormer allowed for the addition of a living room, bathroom and two bedrooms. This creative family embraced the idea of reusing some of the bones from the house in shelving, barn doors and special finishes.
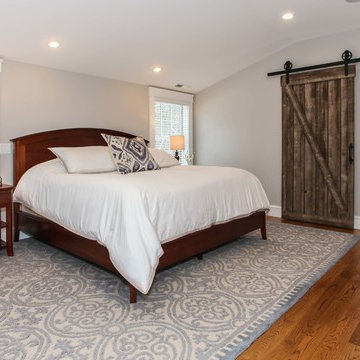
Greek Farmhouse Revival Master Bedroom with attached Master Bath/ Powder Room. Rustic Hand Crafted Door Slider as Powder Room Entry.
Photo Credit: JFW Photography
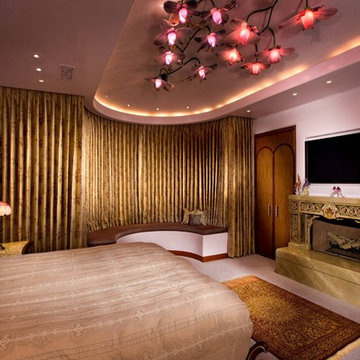
Custom Blackout Bedroom Drapes, Curved Drapery Track, Motorized Draperies
Immagine di una grande camera matrimoniale chic con pareti rosa e moquette
Immagine di una grande camera matrimoniale chic con pareti rosa e moquette
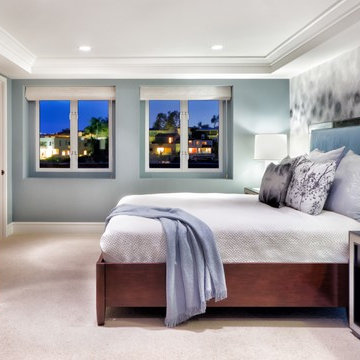
Trove Wallpaper accent this bedroom with custom furnishings by Solanna Design and Holly Hunt.
Ispirazione per una grande camera degli ospiti contemporanea con moquette e pavimento beige
Ispirazione per una grande camera degli ospiti contemporanea con moquette e pavimento beige
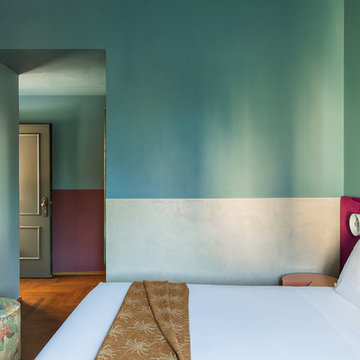
Serena Eller
Ispirazione per una camera degli ospiti contemporanea di medie dimensioni con parquet scuro
Ispirazione per una camera degli ospiti contemporanea di medie dimensioni con parquet scuro
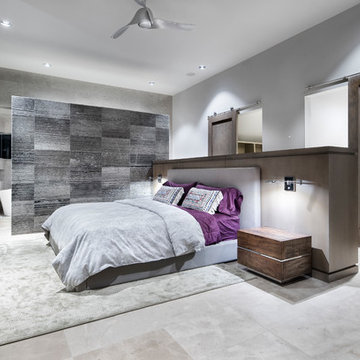
Foto di un'ampia camera degli ospiti design con pareti grigie
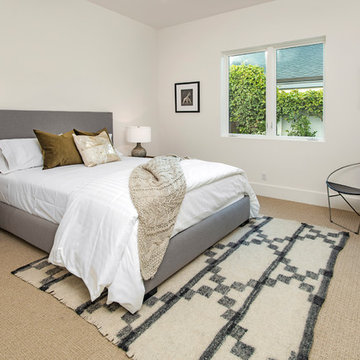
Idee per una grande camera degli ospiti minimal con pareti bianche, moquette, camino classico, cornice del camino in pietra e pavimento beige
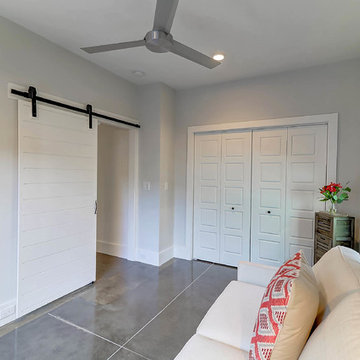
The 70s-modern vibe is carried into the home with their use of cherry, maple, concrete, stone, steel and glass. It features unstained, epoxy-sealed concrete floors, clear maple stairs, and cherry cabinetry and flooring in the loft. Soapstone countertops in kitchen and master bath. The homeowners paid careful attention to perspective when designing the main living area with the soaring ceiling and center beam. Maximum natural lighting and privacy was made possible with picture windows in the kitchen and two bedrooms surrounding the screened courtyard. Clerestory windows were place strategically on the tall walls to take advantage of the vaulted ceilings. An artist’s loft is tucked in the back of the home, with sunset and thunderstorm views of the southwestern sky. And while the homes in this neighborhood have smaller lots and floor plans, this home feels larger because of their architectural choices.
Finally, this home incorporates many universal design standards for accessibility and meets the Type C, Visitable Unit standards. Wide entrances and spacious hallways allow for moving effortlessly throughout the home. Baths and kitchen are designed for access without sacrificing function. The rear boardwalk allows for easy wheeling into the home. It was a challenge to build according to these standards while also maintaining the minimalistic style of the home, but the end result is aesthetically pleasing and functional for everyone. Take a look!
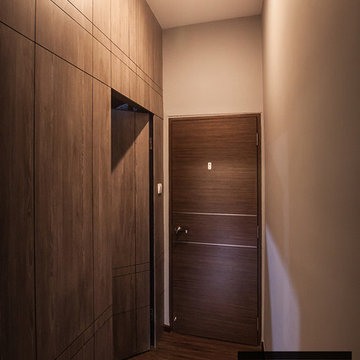
Space Atelier Pte Ltd
Immagine di una grande camera degli ospiti minimalista con pareti grigie e parquet scuro
Immagine di una grande camera degli ospiti minimalista con pareti grigie e parquet scuro
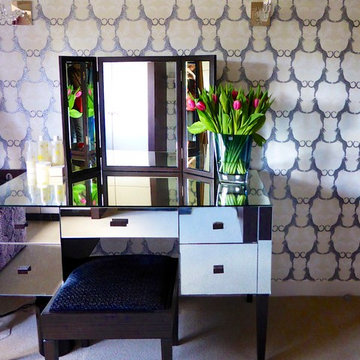
Tricia Carroll Designs
Ispirazione per una camera degli ospiti contemporanea di medie dimensioni con moquette, camino classico e cornice del camino in metallo
Ispirazione per una camera degli ospiti contemporanea di medie dimensioni con moquette, camino classico e cornice del camino in metallo
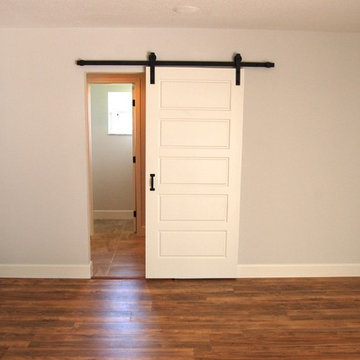
Doran Real Estate Company
Foto di una camera matrimoniale country di medie dimensioni con pareti grigie e pavimento in legno massello medio
Foto di una camera matrimoniale country di medie dimensioni con pareti grigie e pavimento in legno massello medio
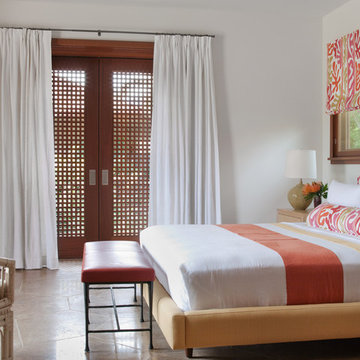
deReus Architects
David Duncan Livingston Photography
Underwood Construction Company
Idee per un'ampia camera degli ospiti etnica con pareti beige e pavimento con piastrelle in ceramica
Idee per un'ampia camera degli ospiti etnica con pareti beige e pavimento con piastrelle in ceramica
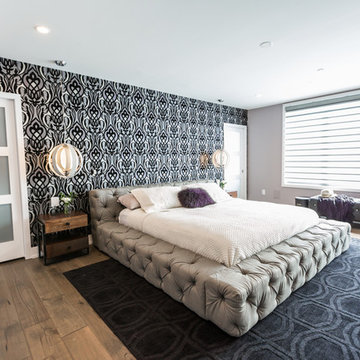
The master bedroom has a flocked wall paper with several metallic colors that tie in with the custom shades and gray tufted bed. We used black rugs in multiple rooms to keep the looks cohesive. Black large format tile and a beautiful white carrera marble envelope the master bathroom.
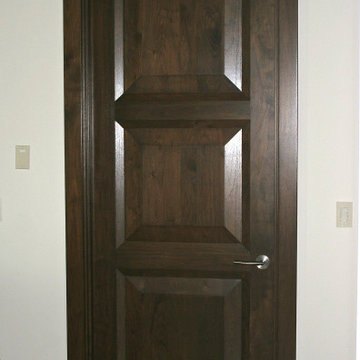
Our Model WB30 in Walnut with large beveled panels and moulding.
Esempio di una camera degli ospiti classica di medie dimensioni
Esempio di una camera degli ospiti classica di medie dimensioni
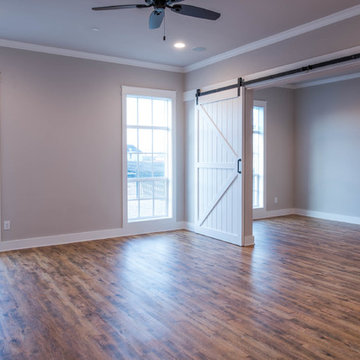
MLA photography - Erin Matlock
Immagine di una grande camera matrimoniale tradizionale con pareti grigie, parquet chiaro e pavimento marrone
Immagine di una grande camera matrimoniale tradizionale con pareti grigie, parquet chiaro e pavimento marrone
Camere da Letto - Foto e idee per arredare
2
