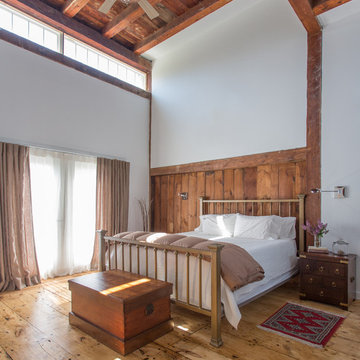Camere da Letto - Foto e idee per arredare
Filtra anche per:
Budget
Ordina per:Popolari oggi
1 - 20 di 75 foto
1 di 3

Wonderfully executed Farm house modern Master Bedroom. T&G Ceiling, with custom wood beams. Steel surround fireplace and 8' hardwood floors imported from Europe
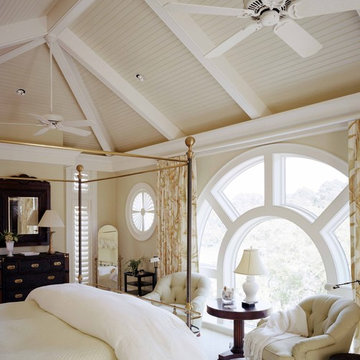
Richard Leo Johnson
Esempio di una grande camera degli ospiti chic con pareti beige e moquette
Esempio di una grande camera degli ospiti chic con pareti beige e moquette
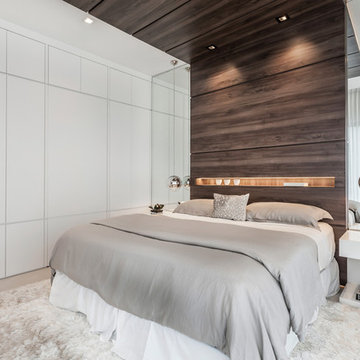
Guest Bedroom
Photography By Emilio Collavino
Ispirazione per una grande camera degli ospiti minimal con pareti bianche, pavimento con piastrelle in ceramica, nessun camino e pavimento beige
Ispirazione per una grande camera degli ospiti minimal con pareti bianche, pavimento con piastrelle in ceramica, nessun camino e pavimento beige
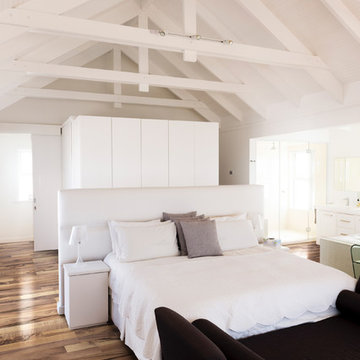
Stylisch Schlafen mit Design-Korkböden.
Foto: APCOR
Ispirazione per una grande camera matrimoniale design con pareti bianche e pavimento in legno massello medio
Ispirazione per una grande camera matrimoniale design con pareti bianche e pavimento in legno massello medio
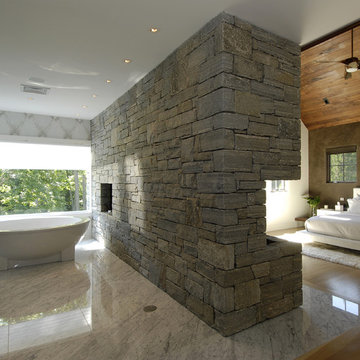
Carol Kurth Architecture, PC and Marie Aiello Design Sutdio, Peter Krupenye Photography
Ispirazione per una grande camera matrimoniale contemporanea con pareti multicolore, parquet scuro, cornice del camino in pietra e camino ad angolo
Ispirazione per una grande camera matrimoniale contemporanea con pareti multicolore, parquet scuro, cornice del camino in pietra e camino ad angolo
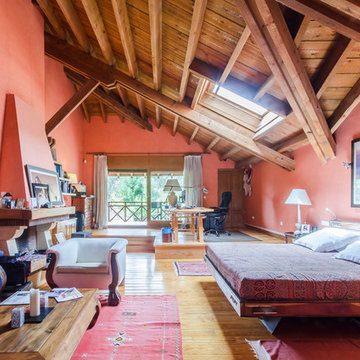
Idee per una grande camera matrimoniale stile rurale con pareti rosse, pavimento in legno massello medio, camino classico e cornice del camino in pietra
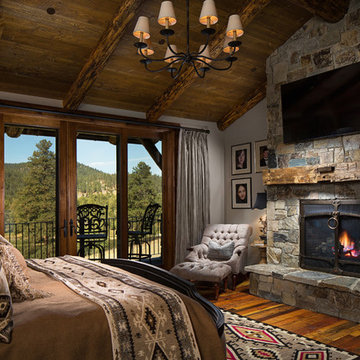
Immagine di una grande camera matrimoniale rustica con pareti bianche, parquet scuro, camino classico e cornice del camino in pietra
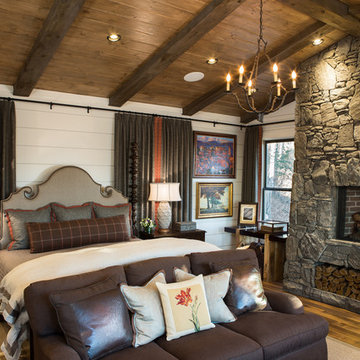
This cozy bedroom has the same beamed, vaulted ceiling as the central gathering area, but it is stained to impart a cozier feel. A sofa is placed at the foot of the bed and faces two plaid club chairs, which creates an inviting sitting area there. The fireplace in the bedroom is elevated for viewing from the bed, as well as from the kitchen, so when you look from the kitchen island into the master, you see the fabulous stonework and fire.
Scott Moore Photography
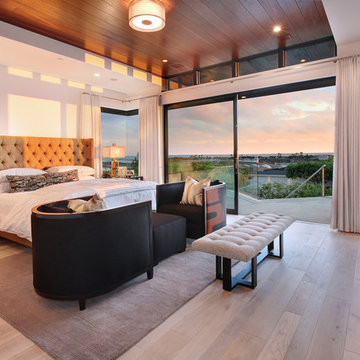
Relaxation at its finest is found in this spacious and open master bedroom. Wire brushed oak flooring and a mahogany planked wood ceiling provide a soft contemporary style. A tufted neutral headboard is contrasted by luxurious white bedding. Rounded upholstered arm chairs face each other in front of the framed flat panel television which hangs over the fireplace. Gorgeous views can be enjoyed beyond the full wall, slide-away glass doors.

The Eagle Harbor Cabin is located on a wooded waterfront property on Lake Superior, at the northerly edge of Michigan’s Upper Peninsula, about 300 miles northeast of Minneapolis.
The wooded 3-acre site features the rocky shoreline of Lake Superior, a lake that sometimes behaves like the ocean. The 2,000 SF cabin cantilevers out toward the water, with a 40-ft. long glass wall facing the spectacular beauty of the lake. The cabin is composed of two simple volumes: a large open living/dining/kitchen space with an open timber ceiling structure and a 2-story “bedroom tower,” with the kids’ bedroom on the ground floor and the parents’ bedroom stacked above.
The interior spaces are wood paneled, with exposed framing in the ceiling. The cabinets use PLYBOO, a FSC-certified bamboo product, with mahogany end panels. The use of mahogany is repeated in the custom mahogany/steel curvilinear dining table and in the custom mahogany coffee table. The cabin has a simple, elemental quality that is enhanced by custom touches such as the curvilinear maple entry screen and the custom furniture pieces. The cabin utilizes native Michigan hardwoods such as maple and birch. The exterior of the cabin is clad in corrugated metal siding, offset by the tall fireplace mass of Montana ledgestone at the east end.
The house has a number of sustainable or “green” building features, including 2x8 construction (40% greater insulation value); generous glass areas to provide natural lighting and ventilation; large overhangs for sun and snow protection; and metal siding for maximum durability. Sustainable interior finish materials include bamboo/plywood cabinets, linoleum floors, locally-grown maple flooring and birch paneling, and low-VOC paints.
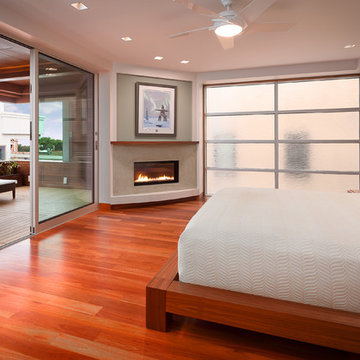
Master bedroom with pocketing Fleetwood doors opening to outdoor teak deck.
Photographer: Clark Dugger
Foto di una camera matrimoniale contemporanea di medie dimensioni con camino ad angolo, pareti multicolore, pavimento in legno massello medio e cornice del camino in intonaco
Foto di una camera matrimoniale contemporanea di medie dimensioni con camino ad angolo, pareti multicolore, pavimento in legno massello medio e cornice del camino in intonaco
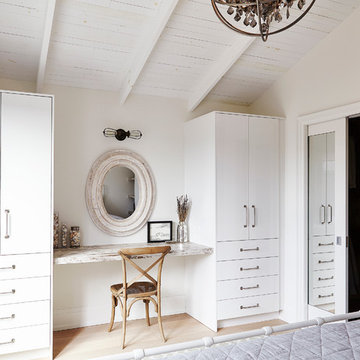
BiglarKinyan Design - Toronto
Immagine di una camera matrimoniale classica di medie dimensioni con pareti bianche, parquet chiaro e nessun camino
Immagine di una camera matrimoniale classica di medie dimensioni con pareti bianche, parquet chiaro e nessun camino
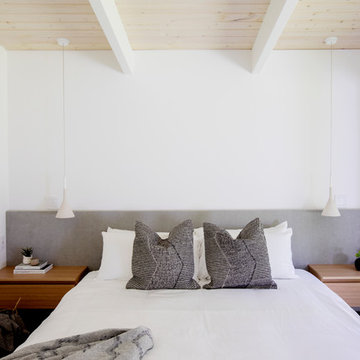
Foto di una camera matrimoniale moderna di medie dimensioni con pareti bianche, nessun camino, pavimento grigio e moquette
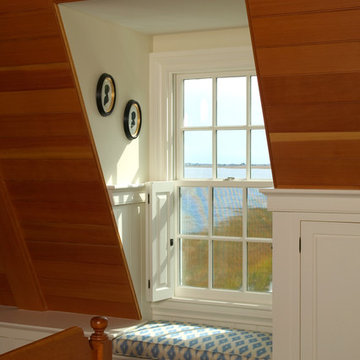
Photo by Randy O'Rourke
Immagine di una grande e In mansarda camera da letto stile loft chic con pareti beige, pavimento in legno massello medio, camino classico, cornice del camino in mattoni e pavimento marrone
Immagine di una grande e In mansarda camera da letto stile loft chic con pareti beige, pavimento in legno massello medio, camino classico, cornice del camino in mattoni e pavimento marrone
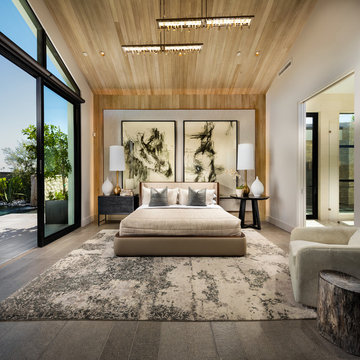
Christopher Mayer
Foto di una grande camera matrimoniale minimal con pareti bianche, pavimento in gres porcellanato, pavimento grigio e nessun camino
Foto di una grande camera matrimoniale minimal con pareti bianche, pavimento in gres porcellanato, pavimento grigio e nessun camino
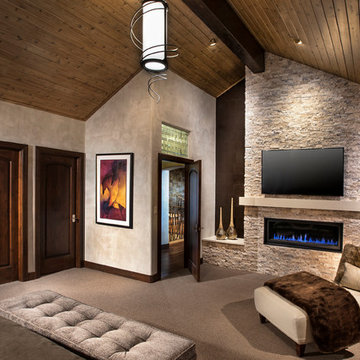
Spacious master bedroom
AMG Marketing
Ispirazione per una camera matrimoniale contemporanea di medie dimensioni con pareti grigie, moquette, camino lineare Ribbon, cornice del camino in pietra, pavimento beige e TV
Ispirazione per una camera matrimoniale contemporanea di medie dimensioni con pareti grigie, moquette, camino lineare Ribbon, cornice del camino in pietra, pavimento beige e TV
Gorgeous vaulted ceilings and structural beams meet on either side of the vertical bank of windows. Double doors open to expansive deck with views of Puget Sound.
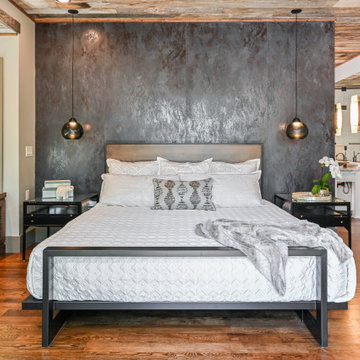
Foto di una camera degli ospiti rustica di medie dimensioni con pareti nere, parquet scuro, pavimento marrone e nessun camino

This remodel of a midcentury home by Garret Cord Werner Architects & Interior Designers is an embrace of nostalgic ‘50s architecture and incorporation of elegant interiors. Adding a touch of Art Deco French inspiration, the result is an eclectic vintage blend that provides an elevated yet light-hearted impression. Photography by Andrew Giammarco.
Camere da Letto - Foto e idee per arredare
1
