Camere da Letto - Foto e idee per arredare
Filtra anche per:
Budget
Ordina per:Popolari oggi
121 - 140 di 6.906 foto
1 di 3
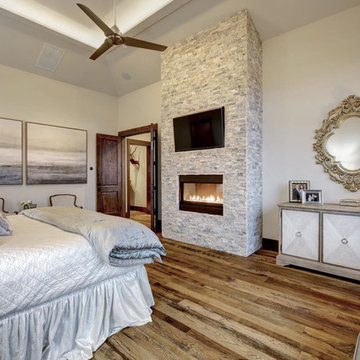
Kurt Forschen of Twist Tours Photography
Ispirazione per un'ampia camera matrimoniale classica con pareti bianche, parquet chiaro, camino lineare Ribbon, cornice del camino in pietra e pavimento multicolore
Ispirazione per un'ampia camera matrimoniale classica con pareti bianche, parquet chiaro, camino lineare Ribbon, cornice del camino in pietra e pavimento multicolore
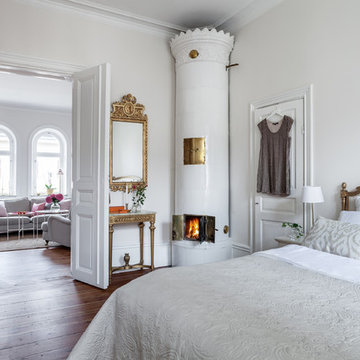
Robin Vasseghi
Foto di una grande camera matrimoniale vittoriana con pareti bianche, parquet scuro e stufa a legna
Foto di una grande camera matrimoniale vittoriana con pareti bianche, parquet scuro e stufa a legna
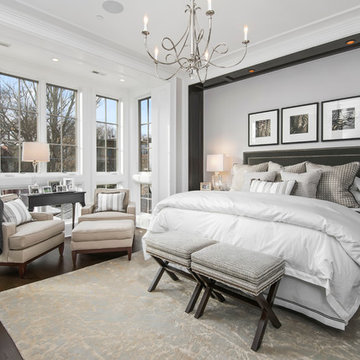
This six-bedroom home — all with en-suite bathrooms — is a brand new home on one of Lincoln Park's most desirable streets. The neo-Georgian, brick and limestone façade features well-crafted detailing both inside and out. The lower recreation level is expansive, with 9-foot ceilings throughout. The first floor houses elegant living and dining areas, as well as a large kitchen with attached great room, and the second floor holds an expansive master suite with a spa bath and vast walk-in closets. A grand, elliptical staircase ascends throughout the home, concluding in a sunlit penthouse providing access to an expansive roof deck and sweeping views of the city..
Nathan Kirkman
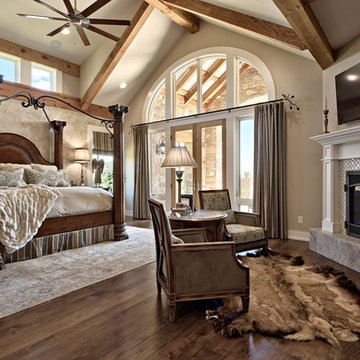
Immagine di una grande camera matrimoniale chic con pareti beige, parquet scuro, cornice del camino piastrellata e camino ad angolo
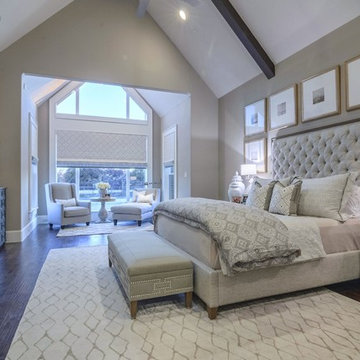
Jennifer Aucoin
Esempio di una grande camera matrimoniale chic con pareti grigie, parquet scuro, camino bifacciale e cornice del camino in pietra
Esempio di una grande camera matrimoniale chic con pareti grigie, parquet scuro, camino bifacciale e cornice del camino in pietra
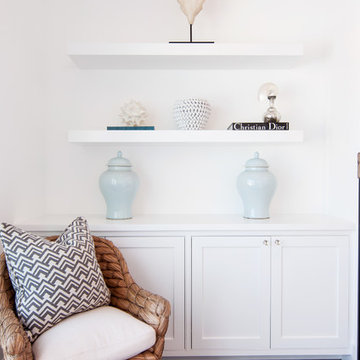
Immagine di una grande camera matrimoniale costiera con pareti bianche, parquet chiaro e camino classico
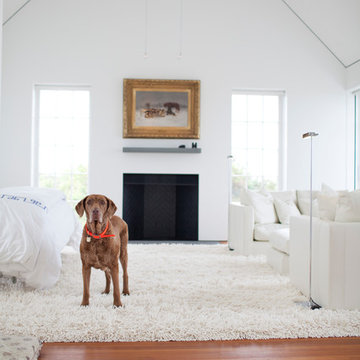
Nat Coe.
Immagine di una grande camera matrimoniale costiera con pareti bianche, moquette, camino classico e cornice del camino in intonaco
Immagine di una grande camera matrimoniale costiera con pareti bianche, moquette, camino classico e cornice del camino in intonaco
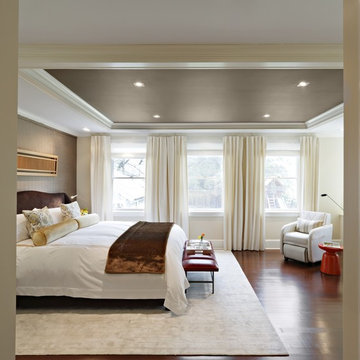
Ispirazione per una grande camera matrimoniale chic con pareti beige, parquet chiaro, camino classico, cornice del camino in legno, pavimento marrone e soffitto a cassettoni
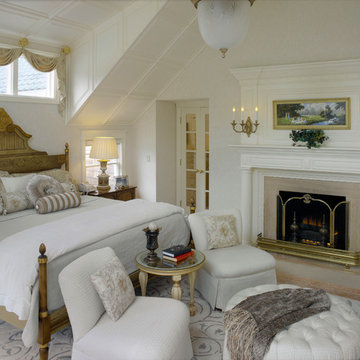
Photography: Aaron Usher III www.aaronusher.com/
Esempio di una grande camera matrimoniale chic con pareti grigie, camino classico e pavimento in legno massello medio
Esempio di una grande camera matrimoniale chic con pareti grigie, camino classico e pavimento in legno massello medio
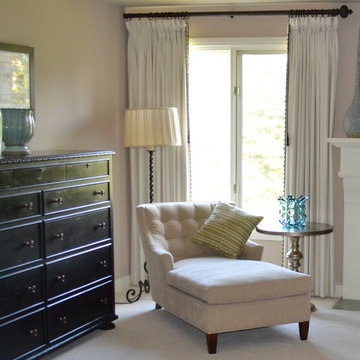
Based on extensive interviews with our clients, our challenges were to create an environment that was an artistic mix of traditional and clean lines. They wanted it
dramatic and sophisticated. They also wanted each piece to be special and unique, as well as artsy. Because our clients were young and have an active son, they wanted their home to be comfortable and practical, as well as beautiful. The clients wanted a sophisticated and up-to-date look. They loved brown, turquoise and orange. The other challenge we faced, was to give each room its own identity while maintaining a consistent flow throughout the home. Each space shared a similar color palette and uniqueness, while the furnishings, draperies, and accessories provided individuality to each room.
We incorporated comfortable and stylish furniture with artistic accents in pillows, throws, artwork and accessories. Each piece was selected to not only be unique, but to create a beautiful and sophisticated environment. We hunted the markets for all the perfect accessories and artwork that are the jewelry in this artistic living area.
Some of the selections included clean moldings, walnut floors and a backsplash with mosaic glass tile. In the living room we went with a cleaner look, but used some traditional accents such as the embroidered casement fabric and the paisley fabric on the chair and pillows. A traditional bow front chest with a crackled turquoise lacquer was used in the foyer.
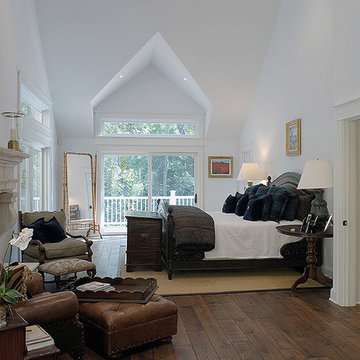
Reminiscent of an old world lodge, this sophisticated retreat marries the crispness of white and the vitality of wood. The distressed wood floors establish the design with coordinating beams above in the light-soaked vaulted ceiling. Floor: 6-3/4” wide-plank Vintage French Oak | Rustic Character | Victorian Collection | Tuscany edge | medium distressed | color Bronze | Satin Hardwax Oil. For more information please email us at: sales@signaturehardwoods.com
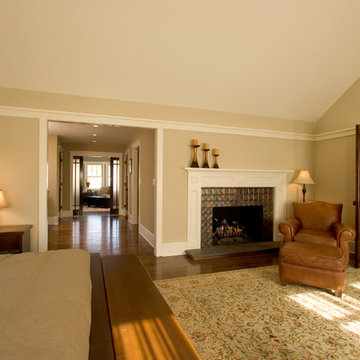
Master Bedroom Suite with Vaulted Ceiling fireplace and sitting room. Custom copper fireplace surround.
Idee per una grande camera matrimoniale american style con pareti beige, pavimento in legno massello medio, camino classico e cornice del camino in metallo
Idee per una grande camera matrimoniale american style con pareti beige, pavimento in legno massello medio, camino classico e cornice del camino in metallo
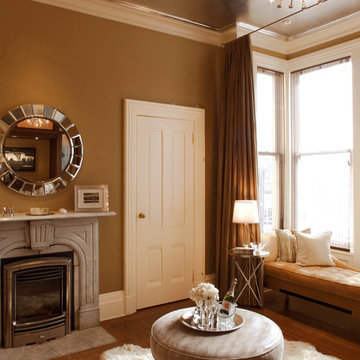
Architecture: Architectural Development
Photo: Adeeni Design Group
Idee per una camera da letto vittoriana con pareti marroni e camino classico
Idee per una camera da letto vittoriana con pareti marroni e camino classico
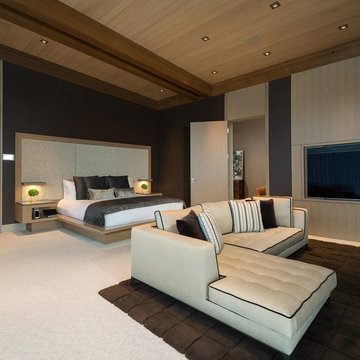
Ispirazione per una grande camera matrimoniale minimal con pareti beige, moquette, camino lineare Ribbon e cornice del camino in pietra
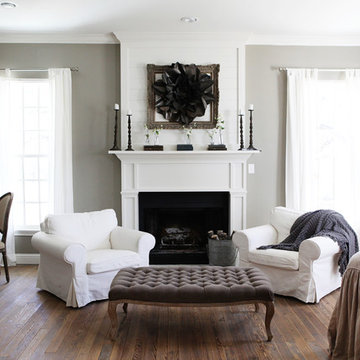
http://mollywinnphotography.com
Ispirazione per una camera matrimoniale country di medie dimensioni con pareti grigie, pavimento in legno massello medio, camino classico, cornice del camino in legno e pavimento marrone
Ispirazione per una camera matrimoniale country di medie dimensioni con pareti grigie, pavimento in legno massello medio, camino classico, cornice del camino in legno e pavimento marrone
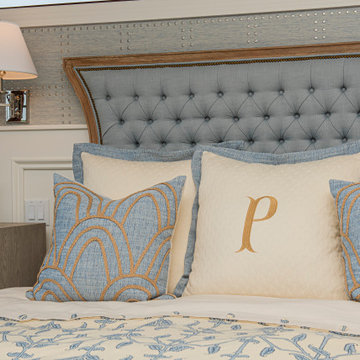
Every detail of this European villa-style home exudes a uniquely finished feel. Our design goals were to invoke a sense of travel while simultaneously cultivating a homely and inviting ambience. This project reflects our commitment to crafting spaces seamlessly blending luxury with functionality.
The primary bedroom suite was transformed into a tranquil inner sanctum, evoking the ambience of a resort hotel in coastal Cannes. Layers of tufted linens and embroidered trims adorned a palette of light blues and creams. The sophisticated atmosphere was enhanced with luxurious details, including reading lights, automatic shades, and a custom-designed window seat and vanity.
---
Project completed by Wendy Langston's Everything Home interior design firm, which serves Carmel, Zionsville, Fishers, Westfield, Noblesville, and Indianapolis.
For more about Everything Home, see here: https://everythinghomedesigns.com/
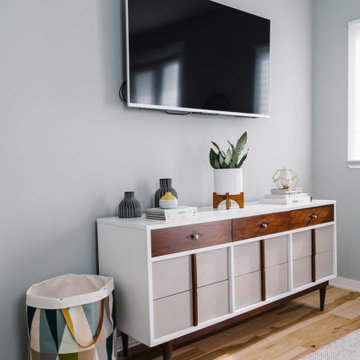
Completed in 2015, this project incorporates a Scandinavian vibe to enhance the modern architecture and farmhouse details. The vision was to create a balanced and consistent design to reflect clean lines and subtle rustic details, which creates a calm sanctuary. The whole home is not based on a design aesthetic, but rather how someone wants to feel in a space, specifically the feeling of being cozy, calm, and clean. This home is an interpretation of modern design without focusing on one specific genre; it boasts a midcentury master bedroom, stark and minimal bathrooms, an office that doubles as a music den, and modern open concept on the first floor. It’s the winner of the 2017 design award from the Austin Chapter of the American Institute of Architects and has been on the Tribeza Home Tour; in addition to being published in numerous magazines such as on the cover of Austin Home as well as Dwell Magazine, the cover of Seasonal Living Magazine, Tribeza, Rue Daily, HGTV, Hunker Home, and other international publications.
----
Featured on Dwell!
https://www.dwell.com/article/sustainability-is-the-centerpiece-of-this-new-austin-development-071e1a55
---
Project designed by the Atomic Ranch featured modern designers at Breathe Design Studio. From their Austin design studio, they serve an eclectic and accomplished nationwide clientele including in Palm Springs, LA, and the San Francisco Bay Area.
For more about Breathe Design Studio, see here: https://www.breathedesignstudio.com/
To learn more about this project, see here: https://www.breathedesignstudio.com/scandifarmhouse
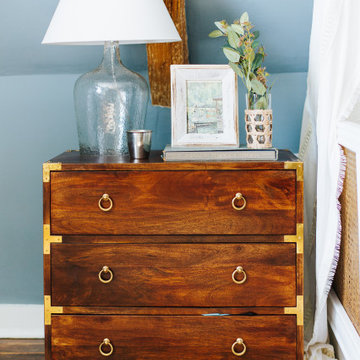
How sweet is this little girls room?
Esempio di una grande camera matrimoniale classica con pareti blu, pavimento in legno massello medio, camino classico, cornice del camino in intonaco, pavimento marrone e travi a vista
Esempio di una grande camera matrimoniale classica con pareti blu, pavimento in legno massello medio, camino classico, cornice del camino in intonaco, pavimento marrone e travi a vista
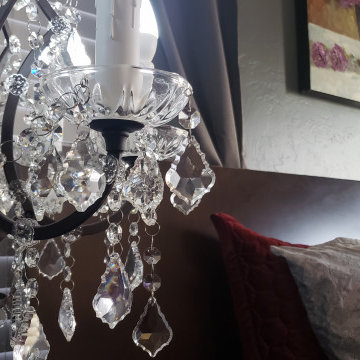
Master Bedroom detail
Foto di una camera matrimoniale boho chic di medie dimensioni con pareti grigie, pavimento in gres porcellanato, camino sospeso, pavimento marrone e soffitto a volta
Foto di una camera matrimoniale boho chic di medie dimensioni con pareti grigie, pavimento in gres porcellanato, camino sospeso, pavimento marrone e soffitto a volta
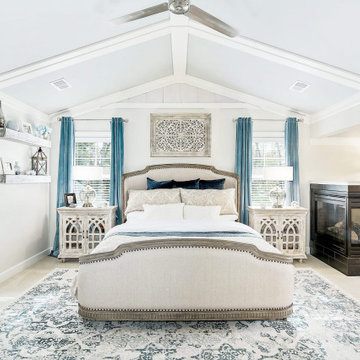
A rustic coastal retreat created to give our clients a sanctuary and place to escape the from the ebbs and flows of life.
Ispirazione per un'ampia camera matrimoniale stile marinaro con pareti beige, moquette, camino bifacciale, cornice del camino piastrellata, pavimento beige, soffitto a volta e pareti in legno
Ispirazione per un'ampia camera matrimoniale stile marinaro con pareti beige, moquette, camino bifacciale, cornice del camino piastrellata, pavimento beige, soffitto a volta e pareti in legno
Camere da Letto - Foto e idee per arredare
7