Camere da Letto - Foto e idee per arredare
Filtra anche per:
Budget
Ordina per:Popolari oggi
61 - 80 di 334 foto
1 di 3
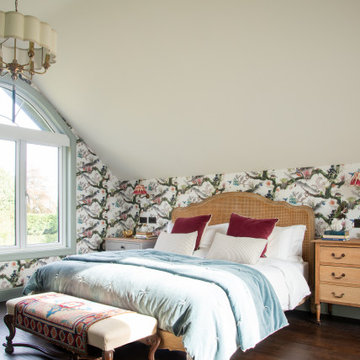
I worked with my client to create a home that looked and functioned beautifully whilst minimising the impact on the environment. We reused furniture where possible, sourced antiques and used sustainable products where possible, ensuring we combined deliveries and used UK based companies where possible. The result is a unique family home.
Unlike many attic bedrooms this main bedroom has ceilings over 3m and beautiful bespoke wardrobes and drawers built into every eave to ensure the perfect storage solution.
Built into the wardrobes is a TV on concealed brackets hiding additional storage space behind- perfect for a small fridge and coffee machine.
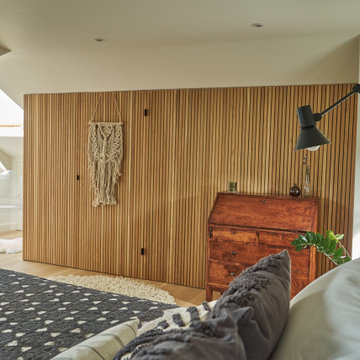
An extensive attic conversion from dusty disused space to master bedroom with walk in wardrobe. We worked closely with the builders to create this top floor haven, blending old with new.
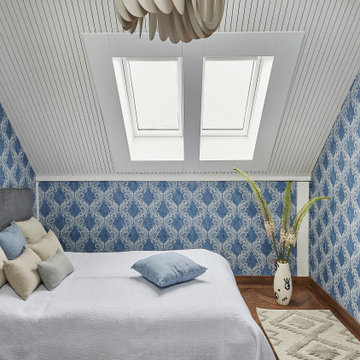
Foto di un'In mansarda camera degli ospiti design di medie dimensioni con pareti multicolore, pavimento in legno massello medio, soffitto in perlinato e carta da parati
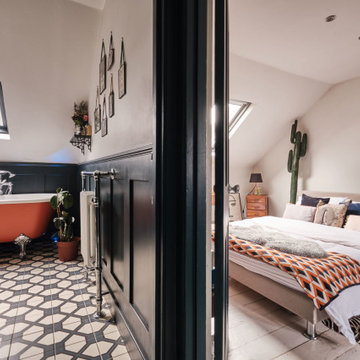
The top floor of the house with a guest bedroom and bathroom. Art Deco style bathroom with a reclaimed basin, roll top bath in Charlotte's Locks and high cistern toilet. The lattice tiles are from Fired Earth and the wall panels are Railings.
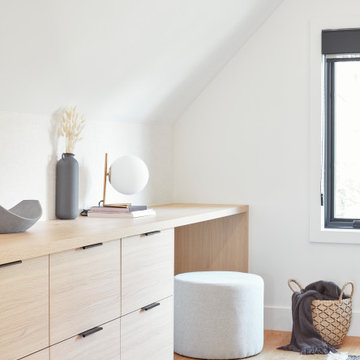
Immagine di un'In mansarda camera da letto stile loft minimalista di medie dimensioni con pareti bianche, parquet chiaro, pavimento beige, soffitto a volta e carta da parati
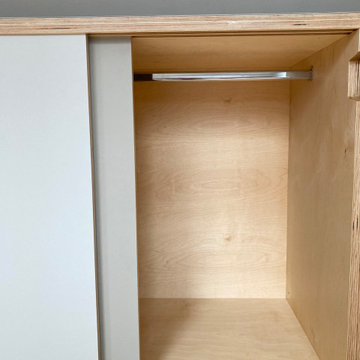
Bespoke fitted furniture built into the eves of this recently converted loft. Made of durable birch plywood with soft-to-the-touch furniture linoleum in three colours, 'Orange Blast', 'Pebble' and 'Ash'.
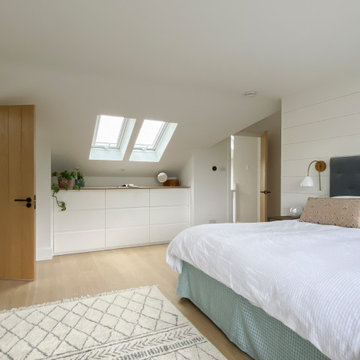
DHV Architects have designed the new second floor at this large detached house in Henleaze, Bristol. The brief was to fit a generous master bedroom and a high end bathroom into the loft space. Crittall style glazing combined with mono chromatic colours create a sleek contemporary feel. A large rear dormer with an oversized window make the bedroom light and airy.
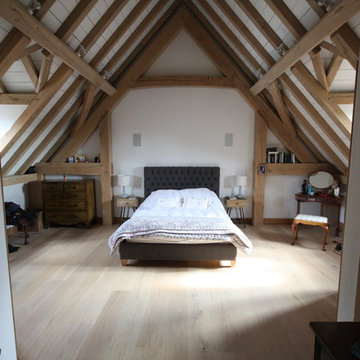
Oak Bare from our Mode Range of hand finishes. Chosen to compliment but contrast the beautiful oak beams,
Idee per un'In mansarda camera matrimoniale bohémian di medie dimensioni con pareti bianche e parquet chiaro
Idee per un'In mansarda camera matrimoniale bohémian di medie dimensioni con pareti bianche e parquet chiaro
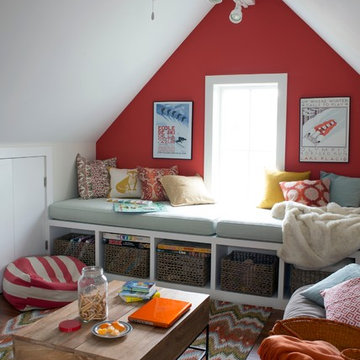
Stacy Bass Photography
Idee per un'In mansarda camera da letto stile loft stile marinaro di medie dimensioni con pareti rosse, pavimento in legno massello medio, nessun camino e pavimento marrone
Idee per un'In mansarda camera da letto stile loft stile marinaro di medie dimensioni con pareti rosse, pavimento in legno massello medio, nessun camino e pavimento marrone
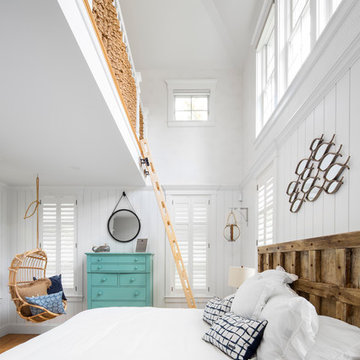
Photo credits: Design Imaging Studios.
Immagine di una grande e In mansarda camera matrimoniale stile marinaro con pareti bianche, nessun camino e pavimento in legno massello medio
Immagine di una grande e In mansarda camera matrimoniale stile marinaro con pareti bianche, nessun camino e pavimento in legno massello medio
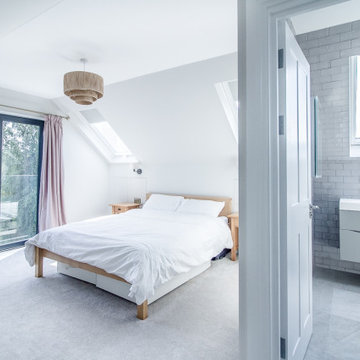
Piggyback loft extension in Kingston upon Thames. Bedrooms with ensuite under sloping ceilings.
Immagine di una grande e In mansarda camera matrimoniale contemporanea con pareti grigie, moquette, pavimento grigio e soffitto a volta
Immagine di una grande e In mansarda camera matrimoniale contemporanea con pareti grigie, moquette, pavimento grigio e soffitto a volta
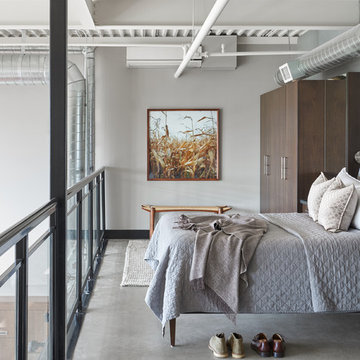
Stephani Buchman Photography
Ispirazione per un'In mansarda camera da letto stile loft industriale di medie dimensioni con pavimento in cemento, pavimento grigio e pareti grigie
Ispirazione per un'In mansarda camera da letto stile loft industriale di medie dimensioni con pavimento in cemento, pavimento grigio e pareti grigie
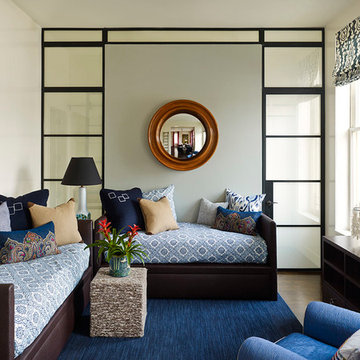
AS
Foto di una grande e In mansarda camera degli ospiti chic con pareti beige, parquet scuro e nessun camino
Foto di una grande e In mansarda camera degli ospiti chic con pareti beige, parquet scuro e nessun camino
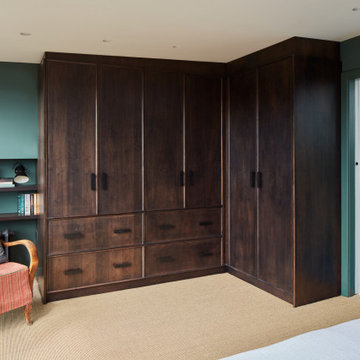
Tranquil Master bedroom up in the attic. Large glazed elevation overlooking the park
Foto di un'In mansarda camera matrimoniale bohémian di medie dimensioni con pareti verdi, moquette, pavimento beige e carta da parati
Foto di un'In mansarda camera matrimoniale bohémian di medie dimensioni con pareti verdi, moquette, pavimento beige e carta da parati
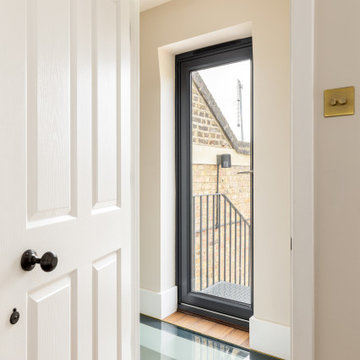
Loft conversion
Idee per un'In mansarda camera degli ospiti design di medie dimensioni con pareti bianche, pavimento in legno massello medio e pavimento marrone
Idee per un'In mansarda camera degli ospiti design di medie dimensioni con pareti bianche, pavimento in legno massello medio e pavimento marrone
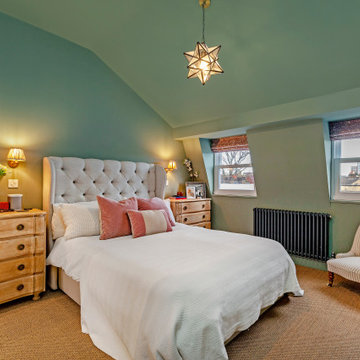
Green and stylish master bedroom in new Mansard loft.
Idee per un'In mansarda camera matrimoniale vittoriana di medie dimensioni con pareti verdi, moquette, nessun camino e pavimento marrone
Idee per un'In mansarda camera matrimoniale vittoriana di medie dimensioni con pareti verdi, moquette, nessun camino e pavimento marrone
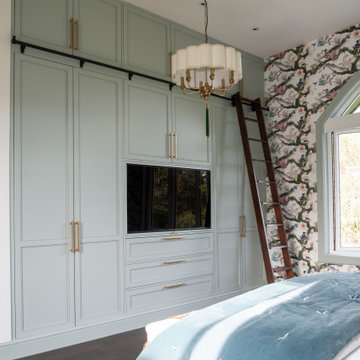
I worked with my client to create a home that looked and functioned beautifully whilst minimising the impact on the environment. We reused furniture where possible, sourced antiques and used sustainable products where possible, ensuring we combined deliveries and used UK based companies where possible. The result is a unique family home.
Unlike many attic bedrooms this main bedroom has ceilings over 3m and beautiful bespoke wardrobes and drawers built into every eave to ensure the perfect storage solution.
Built into the wardrobes is a TV on concealed brackets hiding additional storage space behind- perfect for a small fridge and coffee machine.
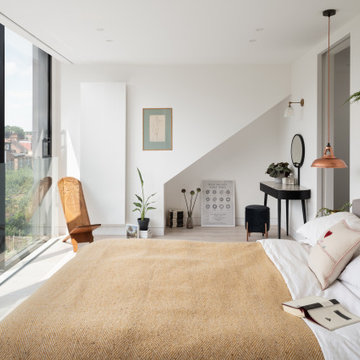
This stunning loft extension with fully glazed wall to enjoy the views created a new master suite with luxe bathroom. We also designed and commissioned the bespoke storage.
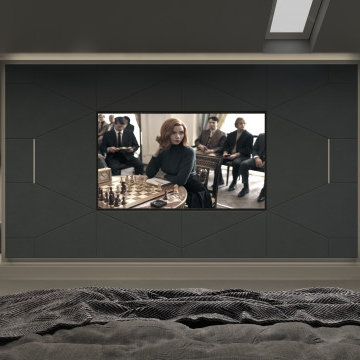
TV wall installation with hidden walk-in wardrobe and dressing room.
Foto di un'In mansarda camera matrimoniale design di medie dimensioni con pareti beige, moquette e pavimento grigio
Foto di un'In mansarda camera matrimoniale design di medie dimensioni con pareti beige, moquette e pavimento grigio
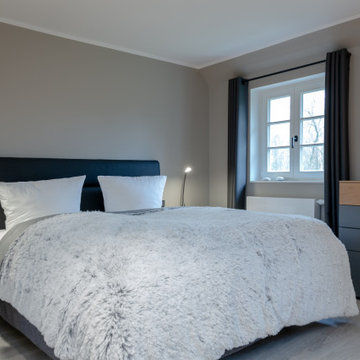
das Elternschlafzimmer
Ispirazione per un'In mansarda camera matrimoniale country di medie dimensioni con pavimento in laminato
Ispirazione per un'In mansarda camera matrimoniale country di medie dimensioni con pavimento in laminato
Camere da Letto - Foto e idee per arredare
4