Camere da Letto - Foto e idee per arredare
Filtra anche per:
Budget
Ordina per:Popolari oggi
41 - 60 di 5.820 foto
1 di 3
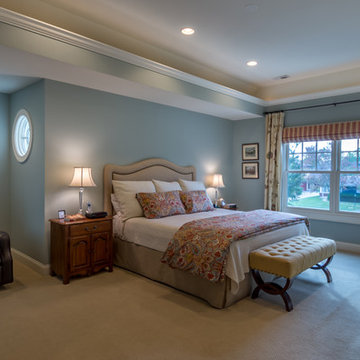
Idee per una piccola camera matrimoniale classica con pareti blu, moquette, pavimento bianco, nessun camino, travi a vista e carta da parati
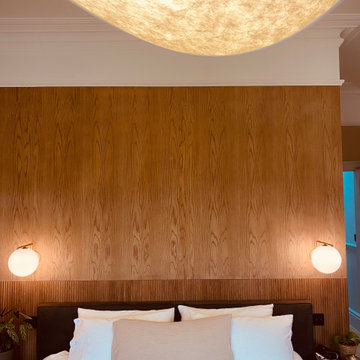
Ispirazione per una camera matrimoniale moderna di medie dimensioni con pareti rosa, parquet chiaro, pavimento beige e pareti in legno
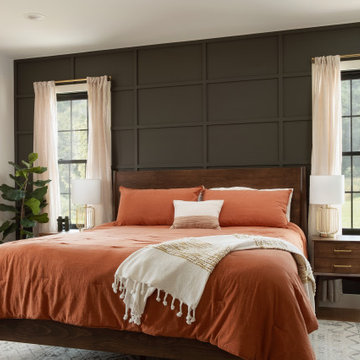
Custom wall treatment accent wall.
Interior Design by Jennifer Owen NCIDQ, construction by State College Design and Construction
Foto di una grande camera matrimoniale country con pareti verdi, parquet chiaro, pavimento beige e pareti in legno
Foto di una grande camera matrimoniale country con pareti verdi, parquet chiaro, pavimento beige e pareti in legno
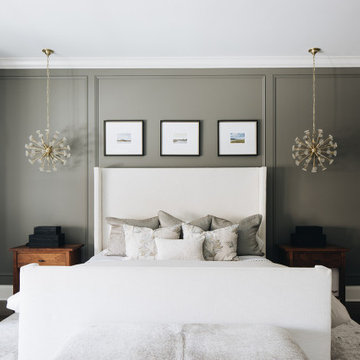
Chicago primary bedroom
Idee per una grande camera matrimoniale classica con pareti grigie, pavimento in legno massello medio, camino classico, cornice del camino in pietra, pavimento marrone, soffitto a cassettoni e boiserie
Idee per una grande camera matrimoniale classica con pareti grigie, pavimento in legno massello medio, camino classico, cornice del camino in pietra, pavimento marrone, soffitto a cassettoni e boiserie
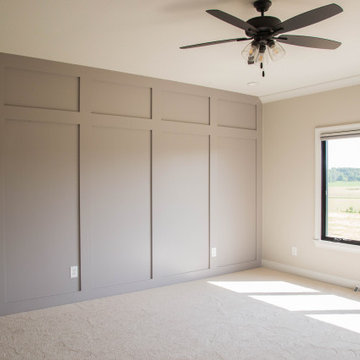
Dark gray paneling provides an accent wall in the master bedroom.
Foto di una grande camera degli ospiti classica con pareti beige, moquette, pavimento beige e pannellatura
Foto di una grande camera degli ospiti classica con pareti beige, moquette, pavimento beige e pannellatura
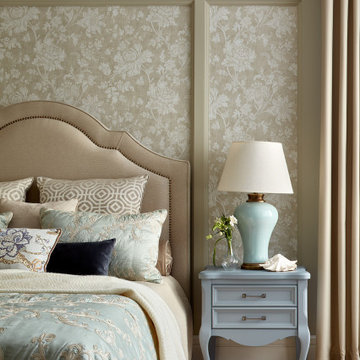
Foto di una grande camera matrimoniale chic con pareti verdi, pavimento in laminato, pavimento marrone e carta da parati
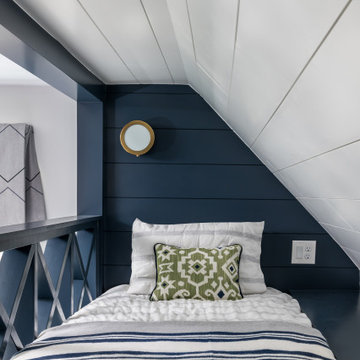
Custom Bunk Room
Foto di una camera degli ospiti chic di medie dimensioni con pareti grigie, moquette, pavimento grigio e carta da parati
Foto di una camera degli ospiti chic di medie dimensioni con pareti grigie, moquette, pavimento grigio e carta da parati
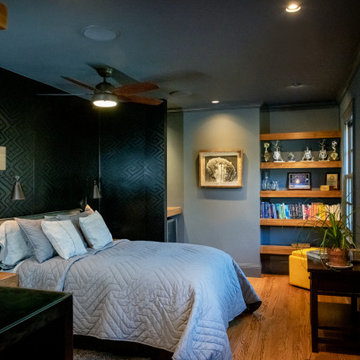
Modern and Moody bedroom with open shelving, open closet, large study/work space, and a mini-fridge/coffee bar.
Foto di una camera degli ospiti design di medie dimensioni con pareti grigie, pavimento in legno massello medio e carta da parati
Foto di una camera degli ospiti design di medie dimensioni con pareti grigie, pavimento in legno massello medio e carta da parati
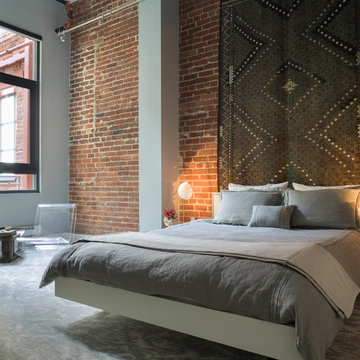
• Custom designed loft bedroom
• Furniture + accessory procurement
• White platform bed - BoConcept
• Custom linens - Fabricated by Stitch
• Vintage Textile - Tony Kitz Gallery
• Round dark wood nightstands - Halifax Ball
• Table lamps - Post Kristit
• Ghost chair - Kartell LCP Lounge
• Tribal wood side table
• Exposed brick wall
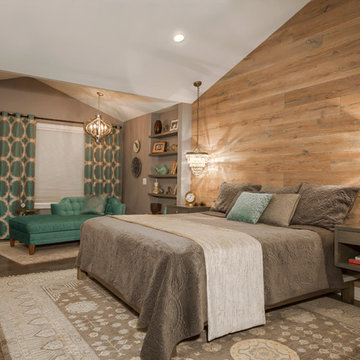
The dramatic angular ceiling and walls in the master bedroom called for eye-catching treatments. In the nook, by using contrasting colors on the walls and ceiling, the ceiling lines jump out. On the bedroom wall, the height is emphasized by a rustic wood accent wall. And the angeled fireplace wall received a glimmering tile in a harlequin pattern.
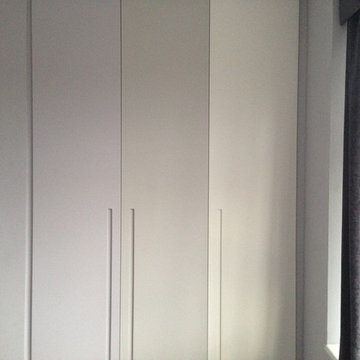
Wardrobes in gradient Farrow and Ball colours and cut out handles. Designed by the My-Studio team. Bespoke velvet curtains behind pelmet.
Esempio di una grande camera matrimoniale contemporanea con pareti grigie, moquette, nessun camino e carta da parati
Esempio di una grande camera matrimoniale contemporanea con pareti grigie, moquette, nessun camino e carta da parati
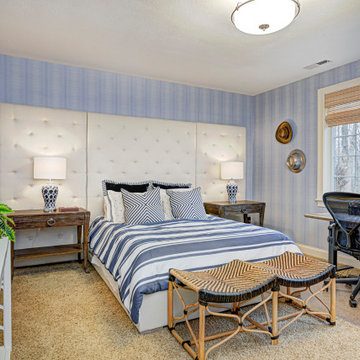
This home renovation project transformed unused, unfinished spaces into vibrant living areas. Each exudes elegance and sophistication, offering personalized design for unforgettable family moments.
This bedroom is adorned with soothing blue and white hues that evoke a sense of serenity. The tasteful wallpaper complements the cozy bed, while the study table by the window offers a perfect spot for contemplation and creativity.
Project completed by Wendy Langston's Everything Home interior design firm, which serves Carmel, Zionsville, Fishers, Westfield, Noblesville, and Indianapolis.
For more about Everything Home, see here: https://everythinghomedesigns.com/
To learn more about this project, see here: https://everythinghomedesigns.com/portfolio/fishers-chic-family-home-renovation/
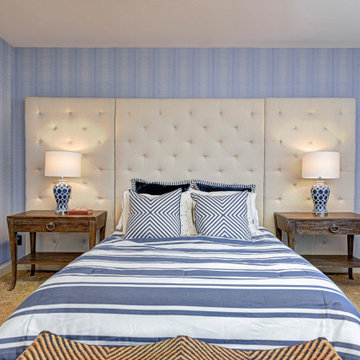
This home renovation project transformed unused, unfinished spaces into vibrant living areas. Each exudes elegance and sophistication, offering personalized design for unforgettable family moments.
This bedroom is adorned with soothing blue and white hues that evoke a sense of serenity. The tasteful wallpaper complements the cozy bed, while the study table by the window offers a perfect spot for contemplation and creativity.
Project completed by Wendy Langston's Everything Home interior design firm, which serves Carmel, Zionsville, Fishers, Westfield, Noblesville, and Indianapolis.
For more about Everything Home, see here: https://everythinghomedesigns.com/
To learn more about this project, see here: https://everythinghomedesigns.com/portfolio/fishers-chic-family-home-renovation/

Practically every aspect of this home was worked on by the time we completed remodeling this Geneva lakefront property. We added an addition on top of the house in order to make space for a lofted bunk room and bathroom with tiled shower, which allowed additional accommodations for visiting guests. This house also boasts five beautiful bedrooms including the redesigned master bedroom on the second level.
The main floor has an open concept floor plan that allows our clients and their guests to see the lake from the moment they walk in the door. It is comprised of a large gourmet kitchen, living room, and home bar area, which share white and gray color tones that provide added brightness to the space. The level is finished with laminated vinyl plank flooring to add a classic feel with modern technology.
When looking at the exterior of the house, the results are evident at a single glance. We changed the siding from yellow to gray, which gave the home a modern, classy feel. The deck was also redone with composite wood decking and cable railings. This completed the classic lake feel our clients were hoping for. When the project was completed, we were thrilled with the results!
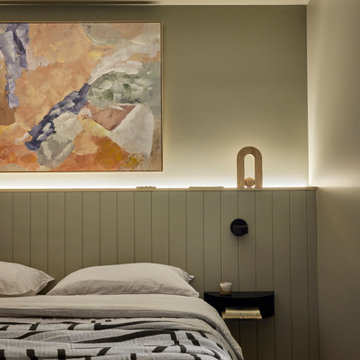
Idee per una camera degli ospiti nordica di medie dimensioni con pareti verdi, parquet chiaro, pavimento giallo e boiserie
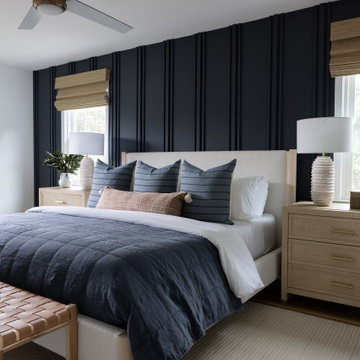
Applied molding creates a moody feature wall in the spacious primary bedroom. The dark blue wall is accented with light and bright flooring and white oak accents. The boucle fabric bed frame adds and additional texture layer that warms the space and invites you in.
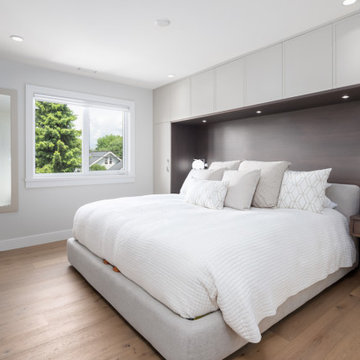
Idee per una camera matrimoniale contemporanea di medie dimensioni con pareti bianche, parquet chiaro, pavimento beige e pareti in legno
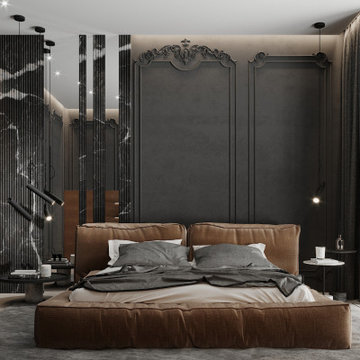
Foto di una grande camera matrimoniale chic con pareti nere, parquet chiaro, nessun camino, pavimento beige, soffitto ribassato e boiserie
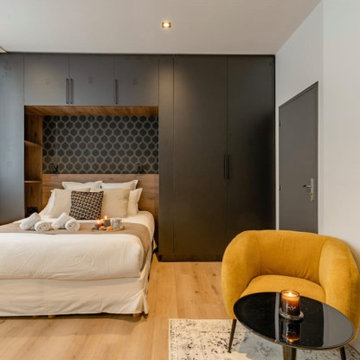
Un plateau a été divisé en deux studios destinés à la location.
La cuisine accueil un ilot avec espace repas. Un petit coin détente permet de s'installer confortablement.
Le dressing sur mesure permet d'accueillir le lit et sert de rangement pour les vêtement et les tables de nuit intégrées.
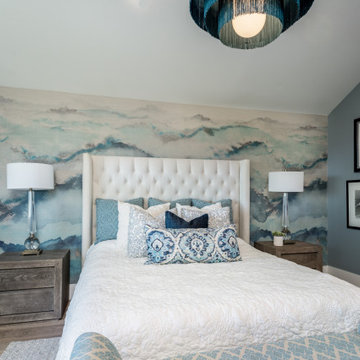
It all started with an amazing mural wallpaper from Phillip Jeffries, and then the most fantastic light added just the right amount of fun! Finished off with cozy and inviting bedding atop a light upholstered bed.
Camere da Letto - Foto e idee per arredare
3