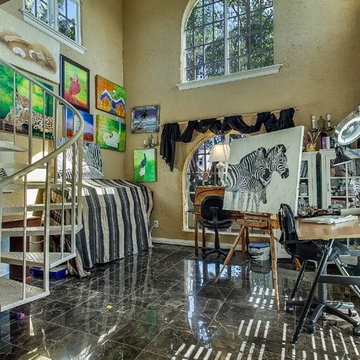Camere da Letto - Foto e idee per arredare
Filtra anche per:
Budget
Ordina per:Popolari oggi
121 - 140 di 24.208 foto
1 di 3
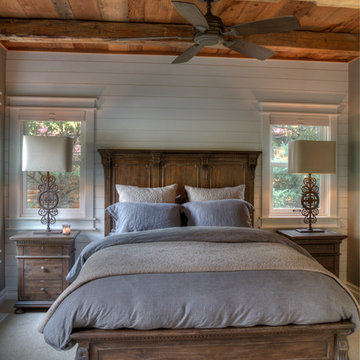
Immagine di una camera matrimoniale stile rurale di medie dimensioni con pareti bianche, moquette e pavimento grigio
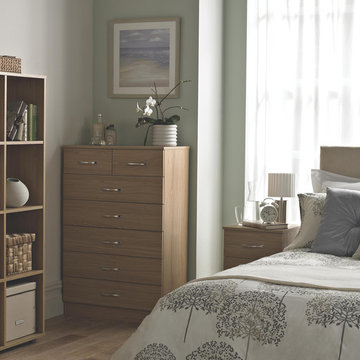
After a long, busy day, we all need somewhere to unwind. With styles for all the family, from toddlers to teens to grown ups, our bedroom collection extends from bedside chests to fitted wardrobes, all available in a choice of finishes. Our designs are stylish, versatile and practical, allowing you to piece together your perfect bedroom. Plus you can be creative by combining décor doors, mirrored doors, shelves and drawers to create your own design.
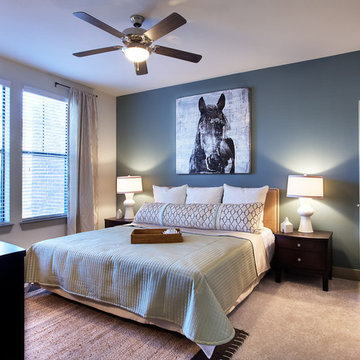
all work completed while at HBC Design Group
Visit www.designsbykaty.com for more photos of work and inspiration
Foto di una camera matrimoniale chic di medie dimensioni con pareti gialle e moquette
Foto di una camera matrimoniale chic di medie dimensioni con pareti gialle e moquette
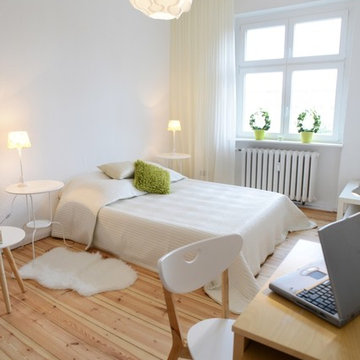
Foto di una camera matrimoniale minimal di medie dimensioni con pareti bianche, parquet chiaro e nessun camino
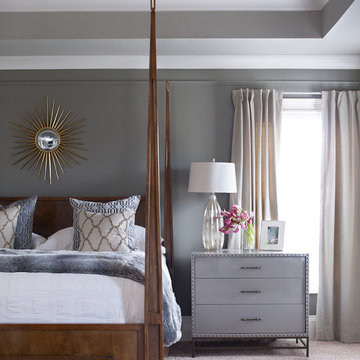
Tray ceiling and walls painted in 3 different colors. This bedroom is a mixture of textures, colors, and materials. Grays, browns, and metallic live happily together.
Photography: Emily Jenkins Followill
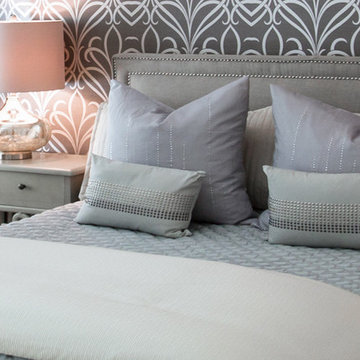
Up the ante of your bachelor's retreat (and alternative rooms) aesthetic by adding a meticulously stylised cornice boards. The cornice boards in this house includes (2) different materials, an upholstered wood top molding and absolutely symmetrical handicraft on the curtains. Also, the (4) animal skin wing-backed chairs square measure superbly adorned with nail-heads that are carried throughout the design. This bachelor retreat features a stunning pendant and hand-tufted ottoman table. This house is warm and welcoming and perfect for intimate conversations amongst family and friends for years to come. Please take note - when using cornices, one should decide what proportion return is required. Return is the distance your material hangs away from the wall. Yes, this additionally affects the proportion. Usually, return is 3½ inches. However, larger or taller windows might need a deeper return to avoid the fabric from getting squashed against the wall. An example of a mid-sized transitional formal dining area in Houston, Texas with dark hardwood floors, more, however totally different, large damask wallpaper on the ceiling, (6) custom upholstered striped fabric, scroll back chairs surrounding a gorgeous, glass top dining table, chandelier, artwork and foliage pull this area along for a really elegant, yet masculine space. As for the guest chambers, we carried the inspiration from the bachelor retreat into the space and fabricated (2) more upholstered cornices and custom window treatments, bedding, pillows, upholstered (with nail-heads used in the dining area chairs) headboard, giant damask wallpaper and brown paint. Styling tips: (A) Use nail-heads on furnishings within the alternative rooms to display a reoccurring motif among the house. (B) Use a similar material from one amongst your upholstered furnishing items on the cornice board for visual uniformity. Photo by: Kenny Fenton
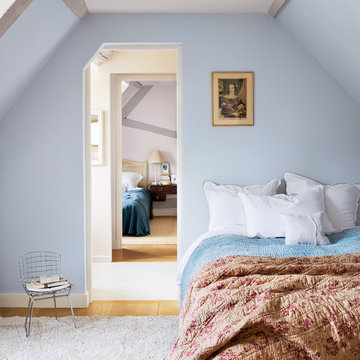
photographer : Idha Lindhag
Foto di un'In mansarda camera degli ospiti country di medie dimensioni con pareti blu e pavimento in legno massello medio
Foto di un'In mansarda camera degli ospiti country di medie dimensioni con pareti blu e pavimento in legno massello medio
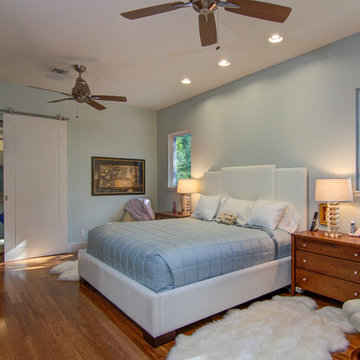
The Pearl is a Contemporary styled Florida Tropical home. The Pearl was designed and built by Josh Wynne Construction. The design was a reflection of the unusually shaped lot which is quite pie shaped. This green home is expected to achieve the LEED Platinum rating and is certified Energy Star, FGBC Platinum and FPL BuildSmart. Photos by Ryan Gamma
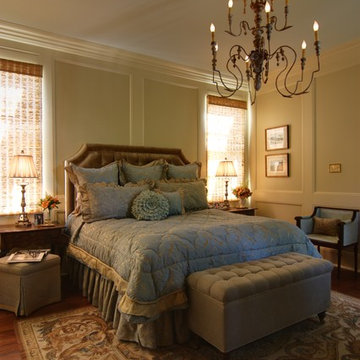
Traditional master bedroom with custom, tufted, king headboard in Kravet fabric. Custom bedding designed by Nelson Wilson Interiors, vintage Aubusson rug. Antique side tables. Mirrored lamps by John-Richard accessories with custom silk shades.
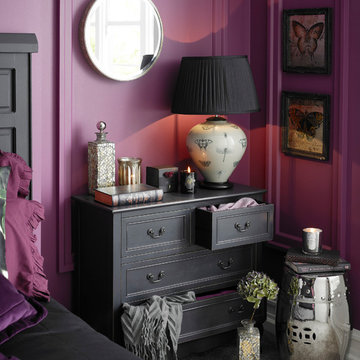
The moody bedroom is deeply relaxing, with deep purple walls, black bedroom furniture and hits of metallics that pick up the light. A feminine feel is achieved by layering textures and arrangement of metallic trinket boxes.
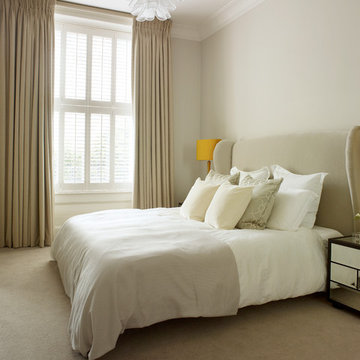
Rachael Smith
Idee per una piccola camera matrimoniale design con pareti beige e moquette
Idee per una piccola camera matrimoniale design con pareti beige e moquette
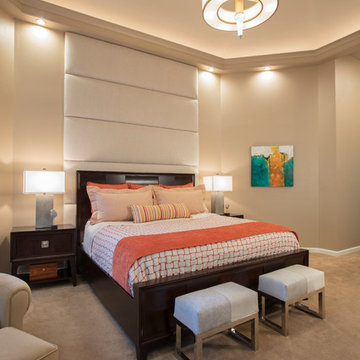
Beautiful, upholstered wall/headboard in linen with coffered and vaulted ceiling and recessed lighting. Merging traditional furniture with a modern flair.
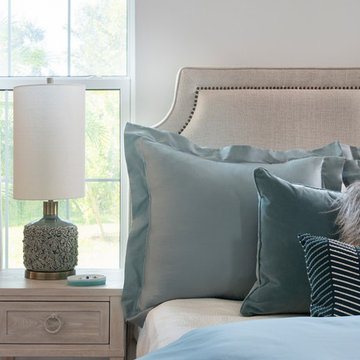
Designer: Jenifer Davison
Design Assistant: Jen Murray
Builder: Ashton Woods
Photographer: Amber Fredericksen
Foto di una camera matrimoniale costiera di medie dimensioni con pareti bianche, moquette e pavimento grigio
Foto di una camera matrimoniale costiera di medie dimensioni con pareti bianche, moquette e pavimento grigio
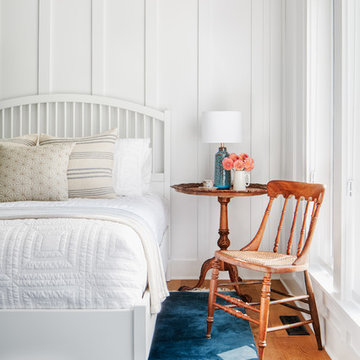
The tranquil Master Bedroom of our sunny and bright lakeside Ontario cottage.
Styling: Ann Marie Favot for Style at Home
Photography: Donna Griffith for Style at Home
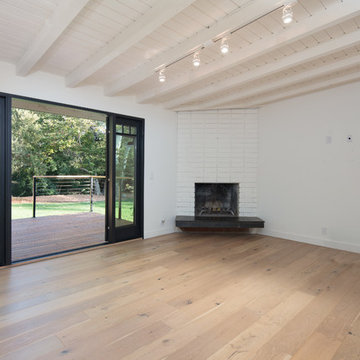
New master bedroom opens to a private deck with room for a jacuzzi.
Esempio di una camera matrimoniale country di medie dimensioni con pareti bianche, parquet chiaro, camino ad angolo e cornice del camino in mattoni
Esempio di una camera matrimoniale country di medie dimensioni con pareti bianche, parquet chiaro, camino ad angolo e cornice del camino in mattoni
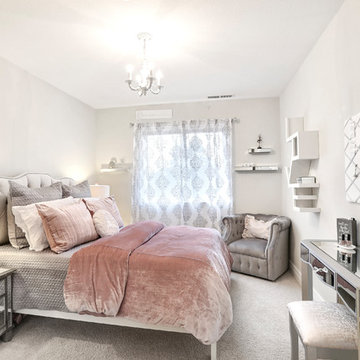
This super glam bedroom was designed for a pre-teen client. She requested a sophisticated, glamorous, and fabulous bedroom. A combination of rose gold, silver, and white make up the color palette. Mirrored furniture and rose gold mercury glass lamps add bling. The bedding is velvet, satin, and ruffles. A petite chandelier gives us a sparkle. My client is a ballerina and so a ballet barre was a must. The adorable brackets for the barre are a fun detail. The vanity stool was upholstered to match the custom throw pillow. This bedroom is oh so glam!!!
Devi Pride Photography
Sewing Things Up
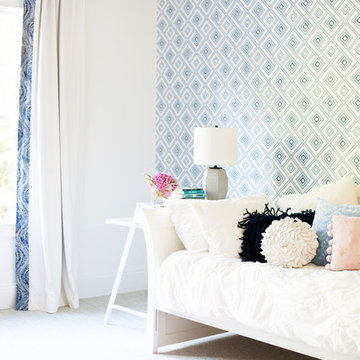
This space is perfect for a little girl! The fresh palette of blues and pinks offers a great place to rest, study, and play. This bedroom incorporates personalized touches, fun trends, and plenty of storage! To complete the look - antique pieces were painted and given fun hardware, custom drapery, and a day bed that functions for sleeping and sitting with friends!
Erica Peale Design
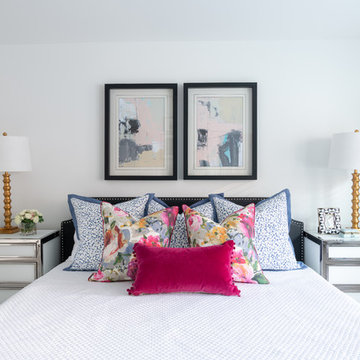
Idee per una camera matrimoniale design di medie dimensioni con pareti bianche, moquette, nessun camino e pavimento grigio
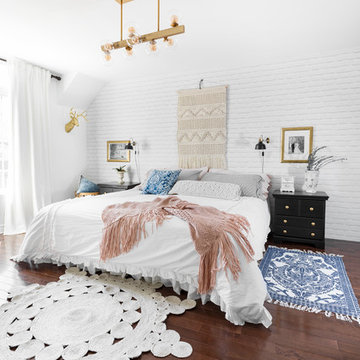
This bedroom’s eclectic elements give it a bohemian shabby chic vibe. Set against a backdrop of white faux brick, the mix-and-match textures (macramé wall hanging, crochet cushion, fringed knit throw, woven rug, ruffled linens), indie patterns (pillows, rug), gold accents (picture frames, trophy head, brushed gold light fixture with glass globes) and vintage wall sconces come together to create a casually elegant space. / L'esprit bohème shabby chic qui émane de la chambre tient à une combinaison d'éléments éclectiques: le mur imitation brique blanche en toile de fond, les mélanges de textures (tenture murale en macramé, coussin en crochet, jeté en tricot à franges, tapis tissé, literie à volants), les motifs indie (coussins, tapis), les dorures (cadres photos, tête de cerf, suspension couleur or brossé avec boules en verre) et les appliques vintage. Le tout crée une déco décontractée, mais non dénuée d'élégance. Aménagement: Mélanie Charbonneau, Blanc & Charbon. Photo: Marie-Ève Lévesque
Camere da Letto - Foto e idee per arredare
7
