Camere da Letto - Foto e idee per arredare
Filtra anche per:
Budget
Ordina per:Popolari oggi
141 - 160 di 3.373 foto
1 di 3
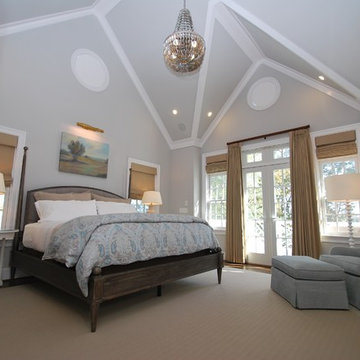
Rehoboth Beach, Delaware trim defined vaulted ceiling master bedroom by Michael Molesky. Grey walls provide the soft backdrop to a neutral decor. Oyster shell chandelier. Soft teal lounge chair, ottoman and paisley duvet. Beige linen window treatments.
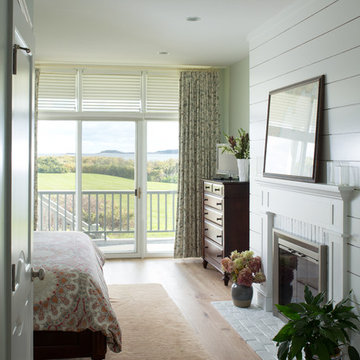
Liz Donnelly
Idee per una grande camera matrimoniale costiera con pareti bianche, parquet chiaro, camino bifacciale e cornice del camino in legno
Idee per una grande camera matrimoniale costiera con pareti bianche, parquet chiaro, camino bifacciale e cornice del camino in legno
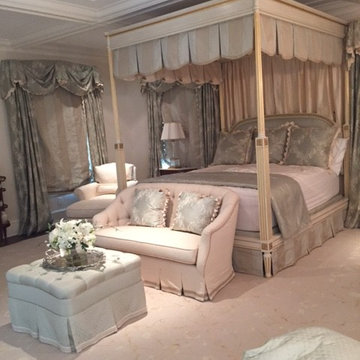
Esempio di una camera matrimoniale vittoriana di medie dimensioni con pareti beige, parquet scuro, camino classico, cornice del camino in intonaco e pavimento marrone
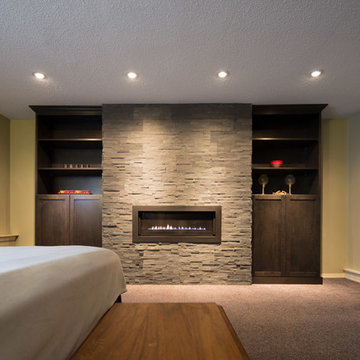
Modern fireplace renovation
Idee per una camera da letto minimalista di medie dimensioni con pareti beige, moquette, camino lineare Ribbon e cornice del camino in pietra
Idee per una camera da letto minimalista di medie dimensioni con pareti beige, moquette, camino lineare Ribbon e cornice del camino in pietra
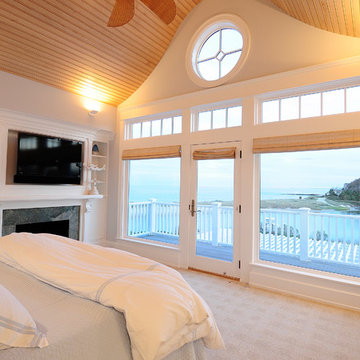
Restricted by a compact but spectacular waterfront site, this home was designed to accommodate a large family and take full advantage of summer living on Cape Cod.
The open, first floor living space connects to a series of decks and patios leading to the pool, spa, dock and fire pit beyond. The name of the home was inspired by the family’s love of the “Pirates of the Caribbean” movie series. The black pearl resides on the cap of the main stair newel post.
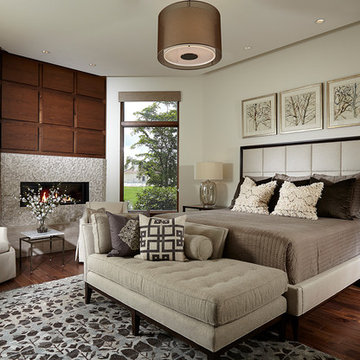
The natural walnut floors blend beautifully with the wood accent wall creating a relaxing and peaceful retreat.
Foto di una camera matrimoniale moderna di medie dimensioni con pavimento in legno massello medio, camino lineare Ribbon, cornice del camino piastrellata e pavimento marrone
Foto di una camera matrimoniale moderna di medie dimensioni con pavimento in legno massello medio, camino lineare Ribbon, cornice del camino piastrellata e pavimento marrone
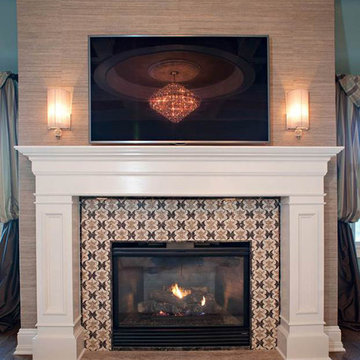
The vented fireplace in this gracious personal sanctuary features a crisp white custom milled mantle and elegant mosaic tile surround highlighted by a silk grasscloth covered build out.
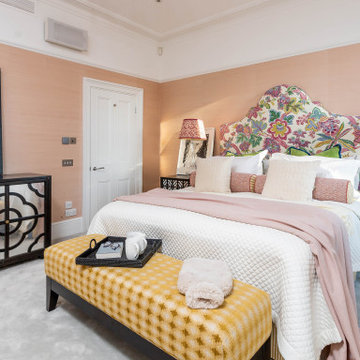
Beautifully Renovated Bedroom in the heart of Central London. Our Clients wanted to bring colour and vibrance into a sophisticated scheme. Our clients loved the pink sisal wall paper. We used soft textures to bring depth into the room. Using pattern to soften the large room, and stunning art from Tracey Emin and Terry O’Neil to bring a punch of modern into the space.

The guest bedroom offers additional storage with some hacked IKEA PAX wardrobes covered in terrazzo wallpaper.
Esempio di una camera degli ospiti eclettica di medie dimensioni con pareti blu, pavimento in legno verniciato, camino classico, cornice del camino in legno, pavimento bianco, soffitto a volta e carta da parati
Esempio di una camera degli ospiti eclettica di medie dimensioni con pareti blu, pavimento in legno verniciato, camino classico, cornice del camino in legno, pavimento bianco, soffitto a volta e carta da parati
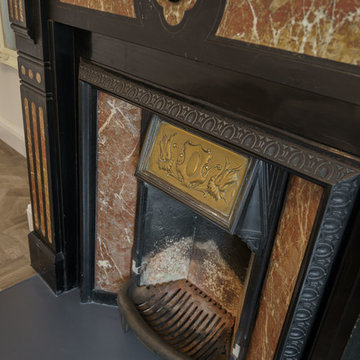
Janet Russell
Ispirazione per una camera matrimoniale minimal di medie dimensioni con pareti bianche, pavimento in legno massello medio, camino classico, cornice del camino in metallo e pavimento marrone
Ispirazione per una camera matrimoniale minimal di medie dimensioni con pareti bianche, pavimento in legno massello medio, camino classico, cornice del camino in metallo e pavimento marrone
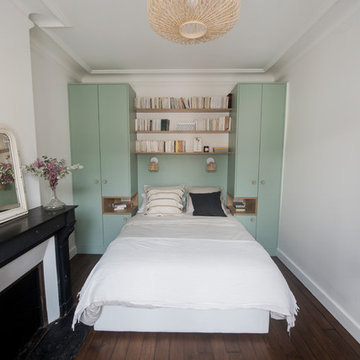
Idee per una camera matrimoniale minimalista di medie dimensioni con pareti multicolore, parquet scuro, camino classico, cornice del camino in pietra e pavimento marrone
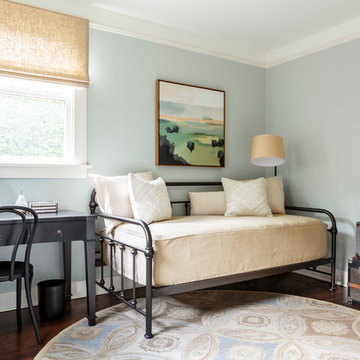
A newly finished basement apartment in one of Portland’s gorgeous historic homes was a beautiful canvas for ATIID to create a warm, welcoming guest house. Area rugs provided rich texture, pattern and color inspiration for each room. Comfortable furnishings, cozy beds and thoughtful touches welcome guests for any length of stay. Our Signature Cocktail Table and Perfect Console and Cubes are showcased in the living room, and an extraordinary original work by Molly Cliff-Hilts pulls the warm color palette to the casual dining area. Custom window treatments offer texture and privacy. We provided every convenience for guests, from luxury layers of bedding and plenty of fluffy white towels to a kitchen stocked with the home chef’s every desire. Welcome home!
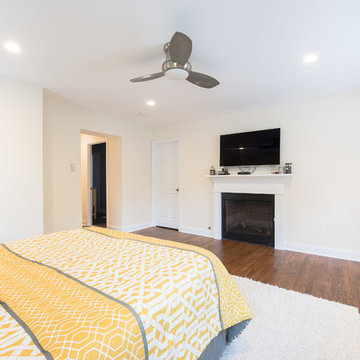
Addition off the side of a typical mid-century post-WWII colonial, including master suite with master bath expansion, first floor family room addition, a complete basement remodel with the addition of new bedroom suite for an AuPair. The clients realized it was more cost effective to do an addition over paying for outside child care for their growing family. Additionally, we helped the clients address some serious drainage issues that were causing settling issues in the home.
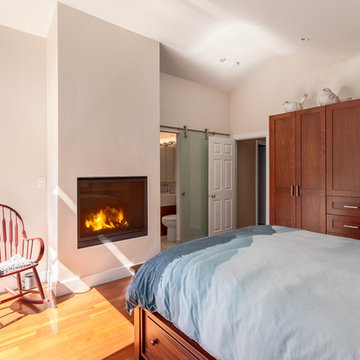
Idee per una camera matrimoniale classica di medie dimensioni con pareti beige, pavimento in legno massello medio, camino classico e pavimento marrone
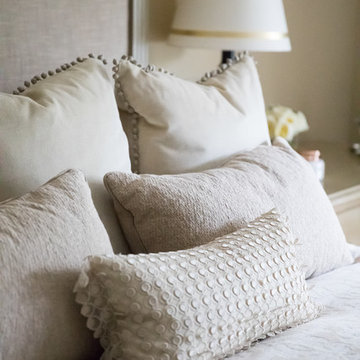
Thomas Kuoh Photography
Ispirazione per una camera matrimoniale classica di medie dimensioni con pareti beige, moquette, cornice del camino piastrellata e camino lineare Ribbon
Ispirazione per una camera matrimoniale classica di medie dimensioni con pareti beige, moquette, cornice del camino piastrellata e camino lineare Ribbon
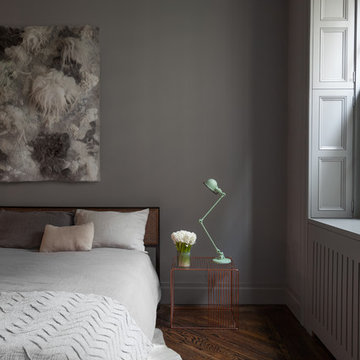
Notable decor elements include: Vintage mahogany bed from Weinberg Modern, Home Decor International Cowhide rug, Dollesdottie felted wool wall hanging, Iacoli and McAllister wire side table in copper, Horne Signal desk lamp in water green.
Photography: Francesco Bertocci
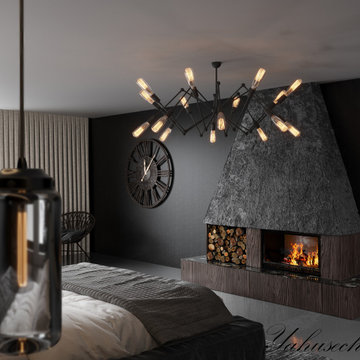
Loft apartment in the mountains
3ds Max | Corona Renderer | Photoshop
Location: Switzerland
Time of realization: 2 days
Visualisation: @visual_3d_artist
For orders, please contact
me in Direct or:
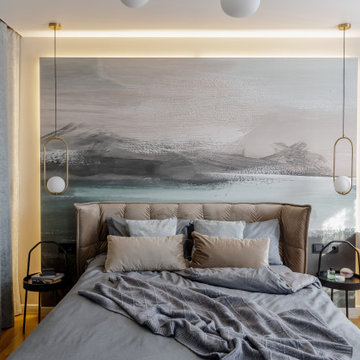
Спальня с фреской в квартире для семьи
Idee per una grande camera matrimoniale minimal con pareti beige, pavimento in legno massello medio, camino lineare Ribbon, cornice del camino in legno, pavimento marrone e pannellatura
Idee per una grande camera matrimoniale minimal con pareti beige, pavimento in legno massello medio, camino lineare Ribbon, cornice del camino in legno, pavimento marrone e pannellatura
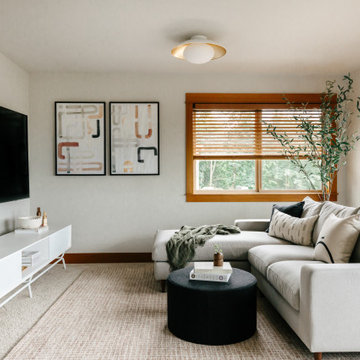
This project was executed remotely in close collaboration with the client. The primary bedroom actually had an unusual dilemma in that it had too many windows, making furniture placement awkward and difficult. We converted one wall of windows into a full corner-to-corner drapery wall, creating a beautiful and soft backdrop for their bed. We also designed a little boy’s nursery to welcome their first baby boy.
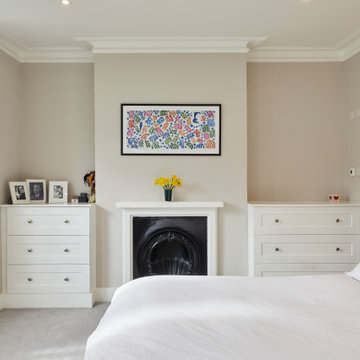
Foto di una grande camera matrimoniale minimal con pareti beige, moquette, camino classico, cornice del camino in metallo e pavimento grigio
Camere da Letto - Foto e idee per arredare
8