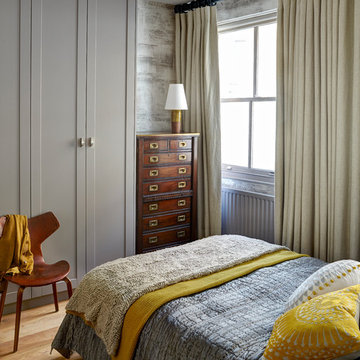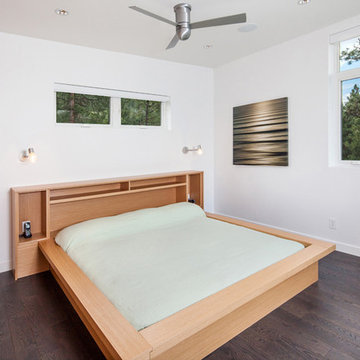Camere da Letto - Foto e idee per arredare
Filtra anche per:
Budget
Ordina per:Popolari oggi
1 - 20 di 107 foto

Immagine di una grande camera matrimoniale chic con pareti beige, moquette e pavimento beige
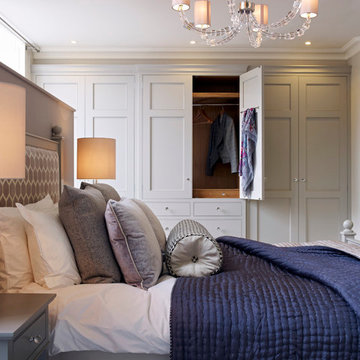
nicholas yarsley
Ispirazione per una camera matrimoniale chic con nessun camino
Ispirazione per una camera matrimoniale chic con nessun camino
Trova il professionista locale adatto per il tuo progetto
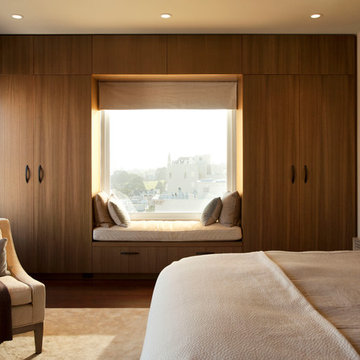
This 1925 Jackson street penthouse boasts 2,600 square feet with an additional 1,000 square foot roof deck. Having only been remodeled a few times the space suffered from an outdated, wall heavy floor plan. Updating the flow was critical to the success of this project. An enclosed kitchen was opened up to become the hub for gathering and entertaining while an antiquated closet was relocated for a sumptuous master bath. The necessity for roof access to the additional outdoor living space allowed for the introduction of a spiral staircase. The sculptural stairs provide a source for natural light and yet another focal point.
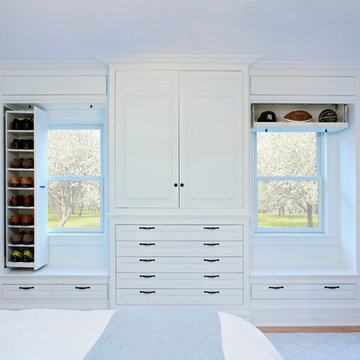
www.robertlowellphotography.com
Esempio di una camera da letto tradizionale con pavimento in legno massello medio e pareti blu
Esempio di una camera da letto tradizionale con pavimento in legno massello medio e pareti blu

A complete interior remodel of a top floor unit in a stately Pacific Heights building originally constructed in 1925. The remodel included the construction of a new elevated roof deck with a custom spiral staircase and “penthouse” connecting the unit to the outdoor space. The unit has two bedrooms, a den, two baths, a powder room, an updated living and dining area and a new open kitchen. The design highlights the dramatic views to the San Francisco Bay and the Golden Gate Bridge to the north, the views west to the Pacific Ocean and the City to the south. Finishes include custom stained wood paneling and doors throughout, engineered mahogany flooring with matching mahogany spiral stair treads. The roof deck is finished with a lava stone and ipe deck and paneling, frameless glass guardrails, a gas fire pit, irrigated planters, an artificial turf dog park and a solar heated cedar hot tub.
Photos by Mariko Reed
Architect: Gregg DeMeza
Interior designer: Jennifer Kesteloot
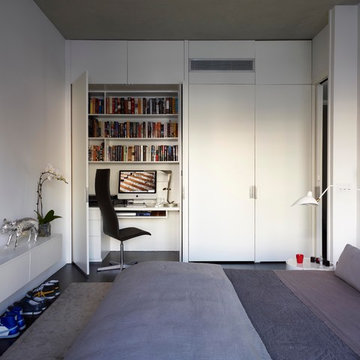
photos by Joshua McHugh
Immagine di una camera da letto minimalista con pareti bianche, parquet scuro e nessun camino
Immagine di una camera da letto minimalista con pareti bianche, parquet scuro e nessun camino
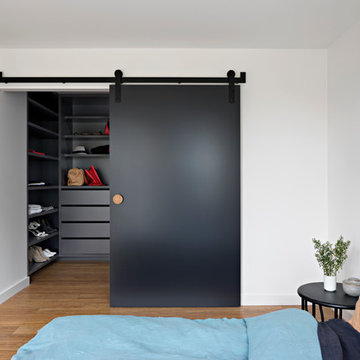
Tatjana Plitt
Immagine di una camera matrimoniale design di medie dimensioni con pareti bianche e pavimento in bambù
Immagine di una camera matrimoniale design di medie dimensioni con pareti bianche e pavimento in bambù
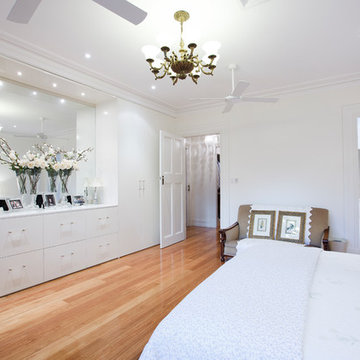
DMW Photography
Foto di una camera da letto design con pareti bianche, parquet chiaro e nessun camino
Foto di una camera da letto design con pareti bianche, parquet chiaro e nessun camino
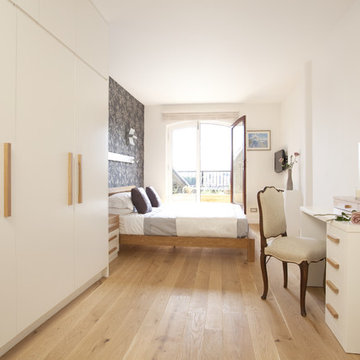
Look through the doors! There, waiting for the cooking mum of the family, we designed and fitted an exterior space with lighting and prepared a delicious herb garden.
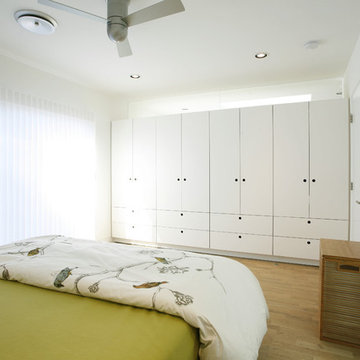
photography: Roel Kuiper ©2012
Immagine di una camera matrimoniale scandinava con pareti bianche, parquet chiaro e nessun camino
Immagine di una camera matrimoniale scandinava con pareti bianche, parquet chiaro e nessun camino
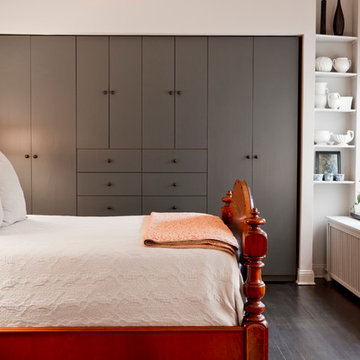
Photo: Rikki Snyder © 2015 Houzz
Immagine di una piccola camera da letto chic con parquet scuro e pareti bianche
Immagine di una piccola camera da letto chic con parquet scuro e pareti bianche
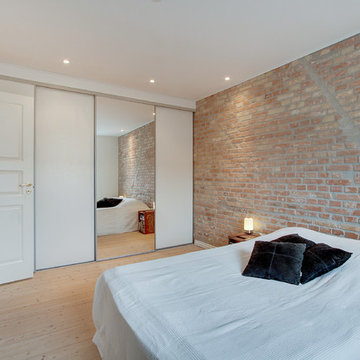
Immagine di una grande camera matrimoniale scandinava con pareti bianche, parquet chiaro e nessun camino
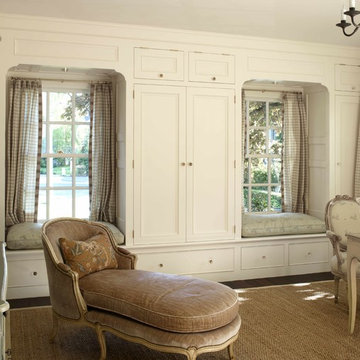
Custom cabinets by Warmington & North
Architect: Boswoth Hoedemaker
Designer: Larry Hooke Interior Design
Idee per una camera da letto chic con parquet scuro
Idee per una camera da letto chic con parquet scuro
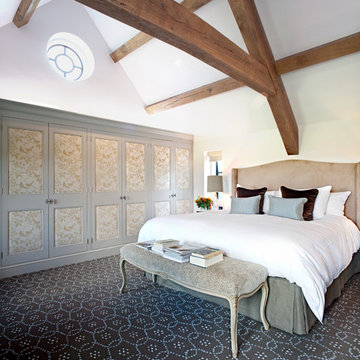
Foto di una camera da letto tradizionale con pareti bianche e moquette
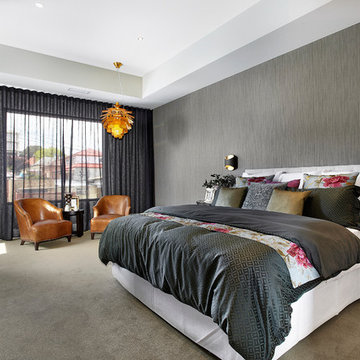
Main bedroom designed like a luxury hotel suite
AXIOM PHOTOGRAPHY
Esempio di una grande camera da letto design con pareti grigie e moquette
Esempio di una grande camera da letto design con pareti grigie e moquette
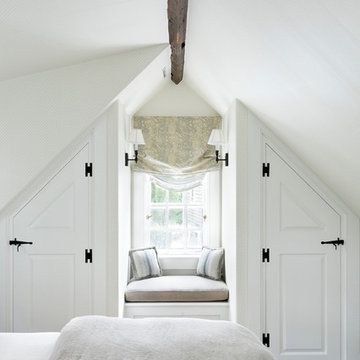
Esempio di una camera da letto stile marinaro con pareti bianche e parquet scuro
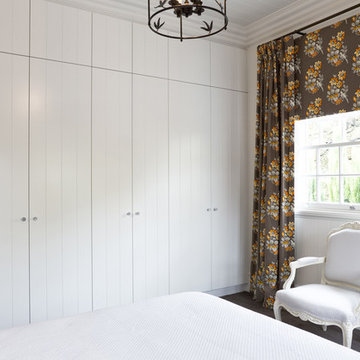
Robe with V Groove fronts in Master Bedroom
Foto di una grande camera da letto chic con moquette
Foto di una grande camera da letto chic con moquette
Camere da Letto - Foto e idee per arredare
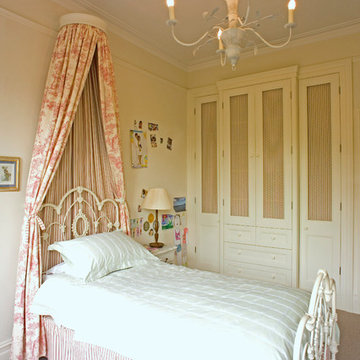
Hélène Dabrowski Interiors
Photo by Michael Maynard
Idee per una camera da letto stile shabby
Idee per una camera da letto stile shabby
1
