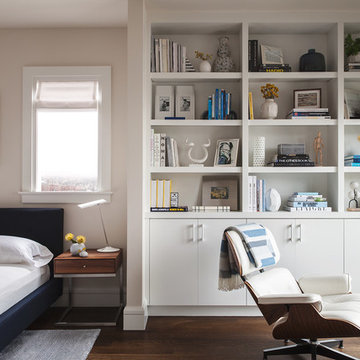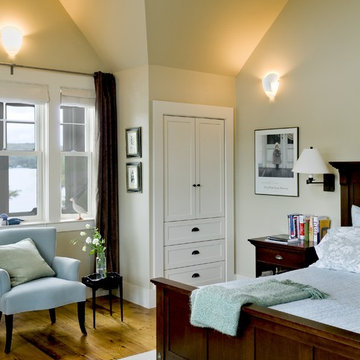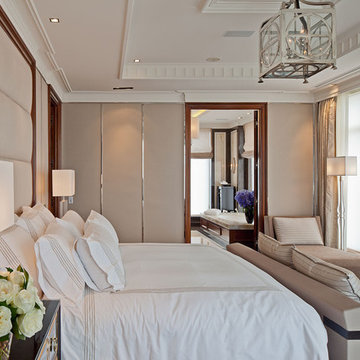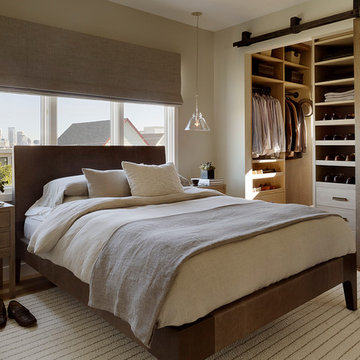Camere da Letto con pareti beige - Foto e idee per arredare
Filtra anche per:
Budget
Ordina per:Popolari oggi
1 - 19 di 19 foto
1 di 5

A complete interior remodel of a top floor unit in a stately Pacific Heights building originally constructed in 1925. The remodel included the construction of a new elevated roof deck with a custom spiral staircase and “penthouse” connecting the unit to the outdoor space. The unit has two bedrooms, a den, two baths, a powder room, an updated living and dining area and a new open kitchen. The design highlights the dramatic views to the San Francisco Bay and the Golden Gate Bridge to the north, the views west to the Pacific Ocean and the City to the south. Finishes include custom stained wood paneling and doors throughout, engineered mahogany flooring with matching mahogany spiral stair treads. The roof deck is finished with a lava stone and ipe deck and paneling, frameless glass guardrails, a gas fire pit, irrigated planters, an artificial turf dog park and a solar heated cedar hot tub.
Photos by Mariko Reed
Architect: Gregg DeMeza
Interior designer: Jennifer Kesteloot
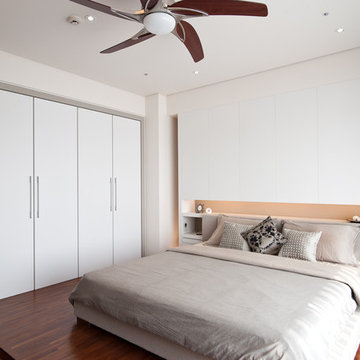
Idee per una camera da letto design con pareti beige e pavimento in legno massello medio

Immagine di una grande camera matrimoniale chic con pareti beige, moquette e pavimento beige
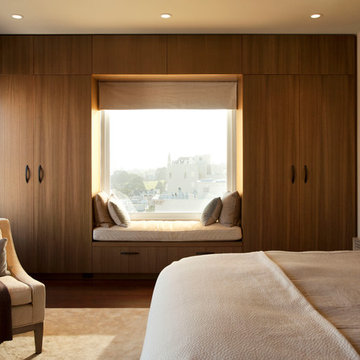
This 1925 Jackson street penthouse boasts 2,600 square feet with an additional 1,000 square foot roof deck. Having only been remodeled a few times the space suffered from an outdated, wall heavy floor plan. Updating the flow was critical to the success of this project. An enclosed kitchen was opened up to become the hub for gathering and entertaining while an antiquated closet was relocated for a sumptuous master bath. The necessity for roof access to the additional outdoor living space allowed for the introduction of a spiral staircase. The sculptural stairs provide a source for natural light and yet another focal point.
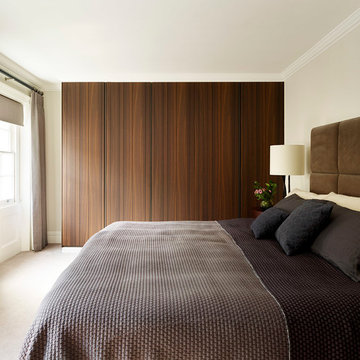
Master bedroom with high ceilings and cornices, beautiful fabrics and fitted wardrobes
Immagine di una grande camera matrimoniale minimal con pareti beige e moquette
Immagine di una grande camera matrimoniale minimal con pareti beige e moquette
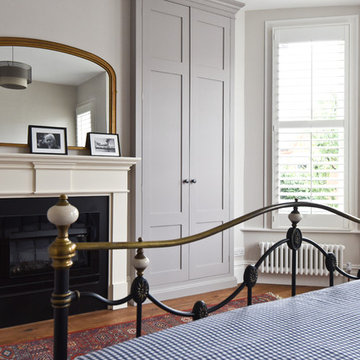
Full renovation of a Victorian terrace house including loft and side return extensions, full interior refurbishment and garden landscaping to create a beautiful family home.
A blend of traditional and modern design elements were expertly executed to deliver a light, stylish and inviting space.
Photo Credits : Simon Richards
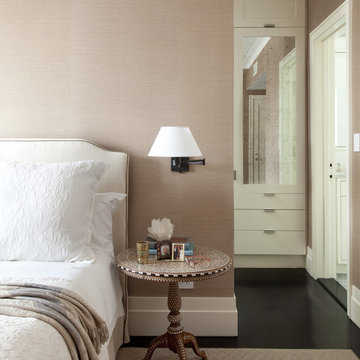
Renovation of pre-war apartment. Photos by Hulya Kolabas
Ispirazione per una camera da letto minimal con pareti beige e parquet scuro
Ispirazione per una camera da letto minimal con pareti beige e parquet scuro
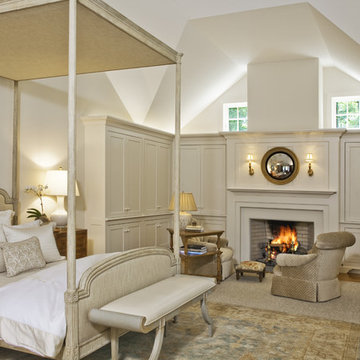
Immagine di una camera da letto chic con pareti beige, pavimento in legno massello medio e camino classico
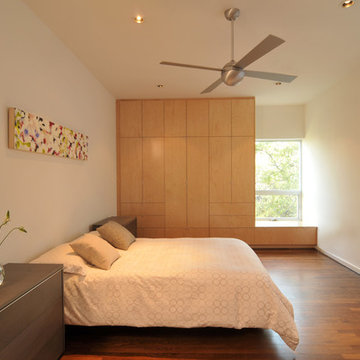
Foto di una camera da letto minimalista con pareti beige e pavimento in legno massello medio
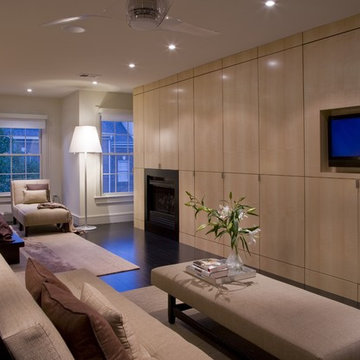
Ispirazione per una camera da letto moderna con pareti beige, parquet scuro, camino classico e pavimento marrone
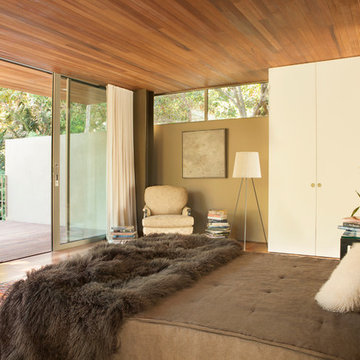
Particular attention was paid to the integration and composition of the new second story master suite. /
photo: Karyn R Millet
Immagine di una camera degli ospiti minimalista di medie dimensioni con pareti beige, pavimento in legno massello medio, nessun camino e pavimento beige
Immagine di una camera degli ospiti minimalista di medie dimensioni con pareti beige, pavimento in legno massello medio, nessun camino e pavimento beige
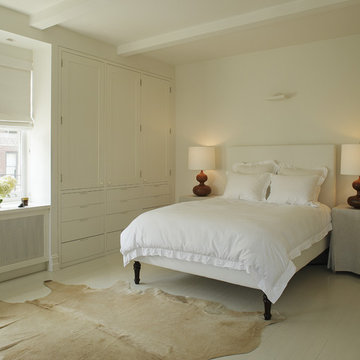
Photographer: Frank Oudeman
Idee per una camera da letto tradizionale con pareti beige, pavimento in legno verniciato e pavimento bianco
Idee per una camera da letto tradizionale con pareti beige, pavimento in legno verniciato e pavimento bianco
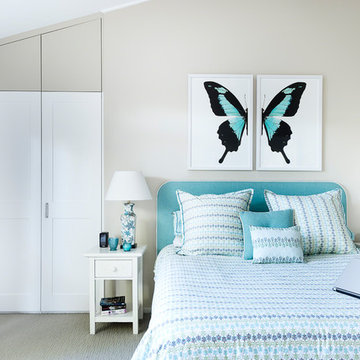
Photography by Thomas Dalhoff of Hindenburgdalhoff.com
Idee per una camera da letto minimal con pareti beige e moquette
Idee per una camera da letto minimal con pareti beige e moquette
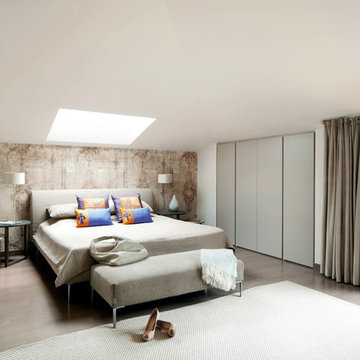
Savoy - Ulus
Idee per una camera da letto design con pareti beige e nessun camino
Idee per una camera da letto design con pareti beige e nessun camino
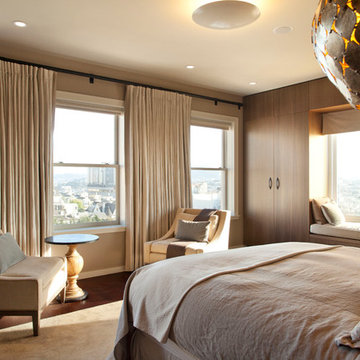
This 1925 Jackson street penthouse boasts 2,600 square feet with an additional 1,000 square foot roof deck. Having only been remodeled a few times the space suffered from an outdated, wall heavy floor plan. Updating the flow was critical to the success of this project. An enclosed kitchen was opened up to become the hub for gathering and entertaining while an antiquated closet was relocated for a sumptuous master bath. The necessity for roof access to the additional outdoor living space allowed for the introduction of a spiral staircase. The sculptural stairs provide a source for natural light and yet another focal point.
Camere da Letto con pareti beige - Foto e idee per arredare
1
