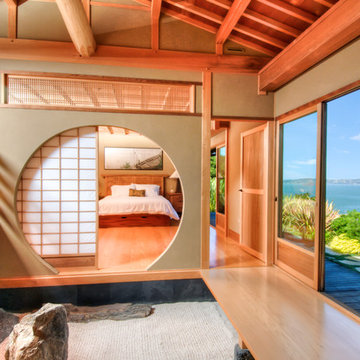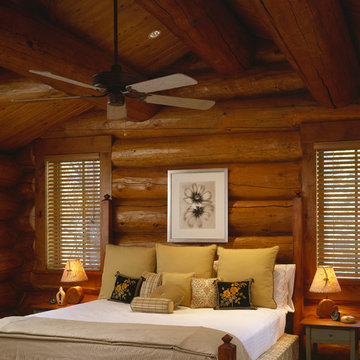Camere da Letto - Foto e idee per arredare
Filtra anche per:
Budget
Ordina per:Popolari oggi
61 - 80 di 1.179 foto
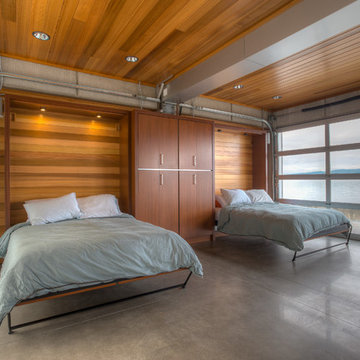
Cabana with Murphy beds down. Photography by Lucas Henning.
Ispirazione per una piccola camera degli ospiti contemporanea con pavimento in cemento, pareti marroni e pavimento grigio
Ispirazione per una piccola camera degli ospiti contemporanea con pavimento in cemento, pareti marroni e pavimento grigio
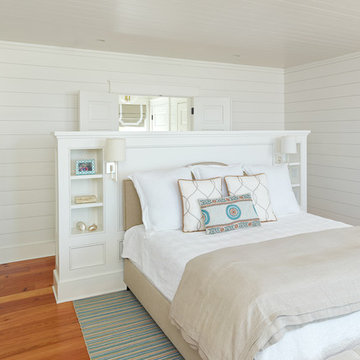
Holger Obenaus
Ispirazione per una camera degli ospiti tropicale con pareti bianche, pavimento in legno massello medio e nessun camino
Ispirazione per una camera degli ospiti tropicale con pareti bianche, pavimento in legno massello medio e nessun camino
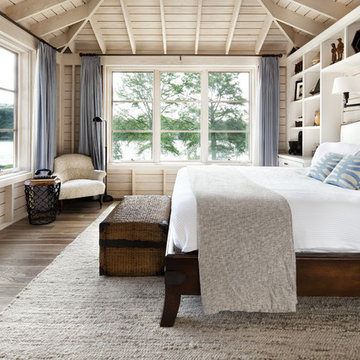
Hill Country Modern
Ispirazione per una camera da letto stile rurale con nessun camino
Ispirazione per una camera da letto stile rurale con nessun camino
Trova il professionista locale adatto per il tuo progetto
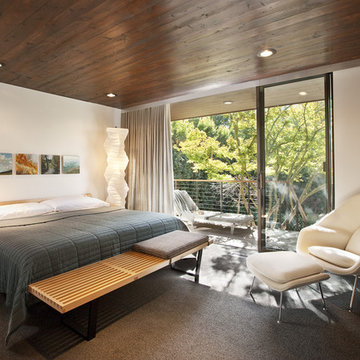
Architect: Brett Ettinger
Photo Credit: Jim Bartsch Photography
Award Winner: Master Design Award
Ispirazione per una camera da letto minimalista con pareti bianche
Ispirazione per una camera da letto minimalista con pareti bianche
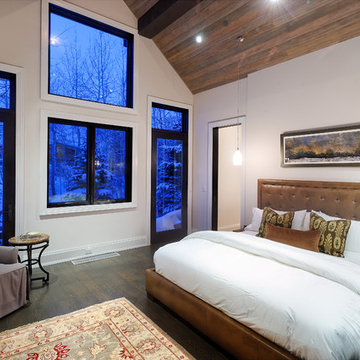
Ispirazione per una camera matrimoniale stile rurale con pareti bianche e parquet scuro
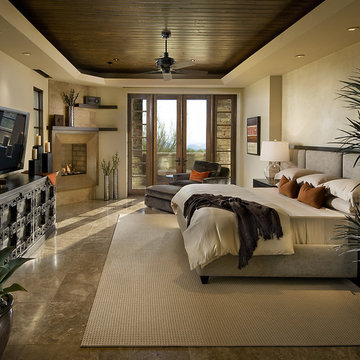
Master Bedroom Mark Boisclair Photography
Idee per una camera da letto minimal con pareti beige, camino ad angolo e TV
Idee per una camera da letto minimal con pareti beige, camino ad angolo e TV
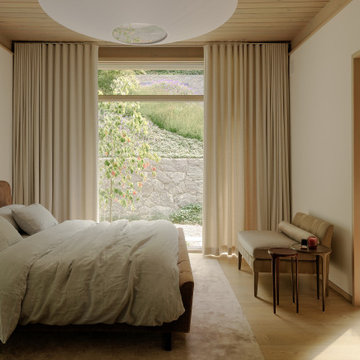
Idee per una camera da letto minimalista con pareti beige, parquet chiaro e pavimento beige
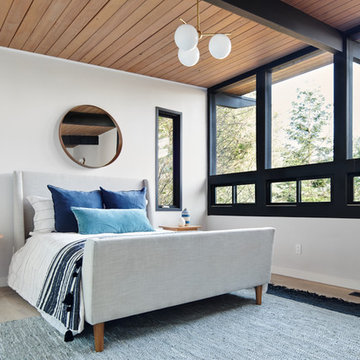
Jean Bai / Konstrukt Photo
Immagine di una camera da letto minimalista con pareti bianche, parquet chiaro e pavimento beige
Immagine di una camera da letto minimalista con pareti bianche, parquet chiaro e pavimento beige
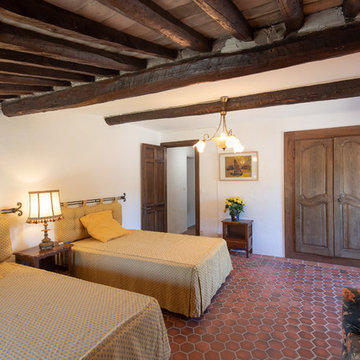
Esempio di una camera da letto mediterranea con pareti bianche, pavimento in terracotta e pavimento rosso
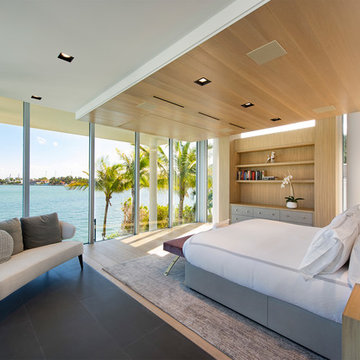
Construction of new contemporary custom home with Ipe decking and door cladding, dual car lift, vertical bi-fold garage door, smooth stucco exterior, elevated cantilevered swimming pool with mosaic tile finish, glass wall to view the bay and viewing window to ground floor, custom circular skylights, ceiling mounted flip-down, hidden TVs, custom stainless steel, cable suspended main stair.
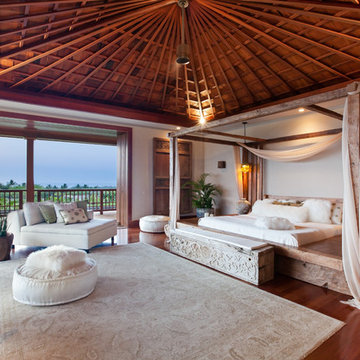
Idee per un'ampia camera matrimoniale tropicale con pavimento in legno massello medio e pareti bianche

Showcase Photography
Ispirazione per una camera matrimoniale contemporanea con pareti grigie, pavimento in gres porcellanato, cornice del camino piastrellata e camino bifacciale
Ispirazione per una camera matrimoniale contemporanea con pareti grigie, pavimento in gres porcellanato, cornice del camino piastrellata e camino bifacciale
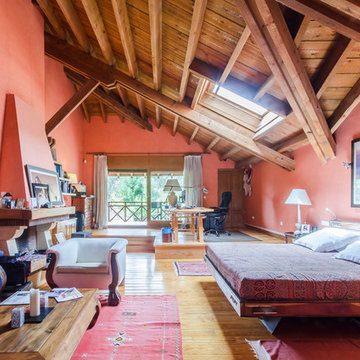
Idee per una grande camera matrimoniale stile rurale con pareti rosse, pavimento in legno massello medio, camino classico e cornice del camino in pietra
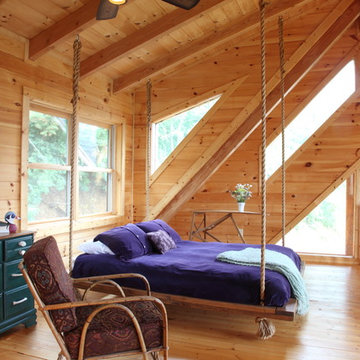
Loft bedroom space with double bed suspended from the ceiling for a unique guest experience.
Photo by: Franklin & Esther Schmidt
Foto di una camera da letto stile loft rustica con pavimento in legno massello medio
Foto di una camera da letto stile loft rustica con pavimento in legno massello medio
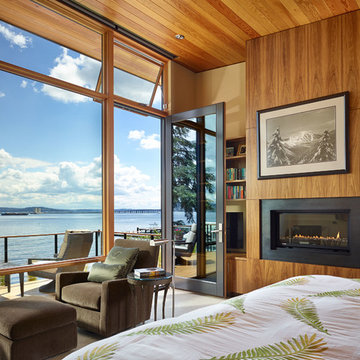
Contractor: Prestige Residential Construction; Interior Design: NB Design Group; Photo: Benjamin Benschneider
Foto di una camera da letto design con cornice del camino in metallo
Foto di una camera da letto design con cornice del camino in metallo
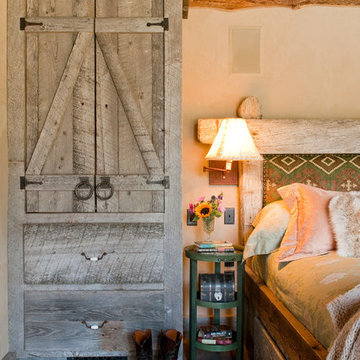
Headwaters Camp Custom Designed Cabin by Dan Joseph Architects, LLC, PO Box 12770 Jackson Hole, Wyoming, 83001 - PH 1-800-800-3935 - info@djawest.com
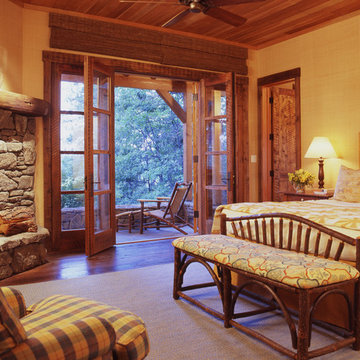
Interior Design by Tucker & Marks: http://www.tuckerandmarks.com/
Photograph by Matthew Millman
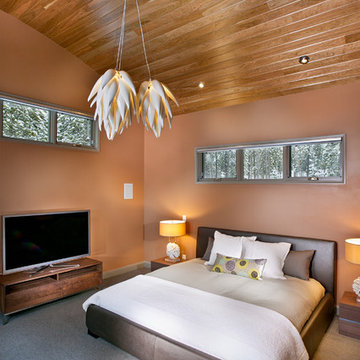
Level Two: In the master bedroom, a king-size bed covered in bronze leather is flanked by coral table lamps. The barrel ceiling is finished in cherry wood.
Photograph © Darren Edwards, San Diego
Camere da Letto - Foto e idee per arredare
4
