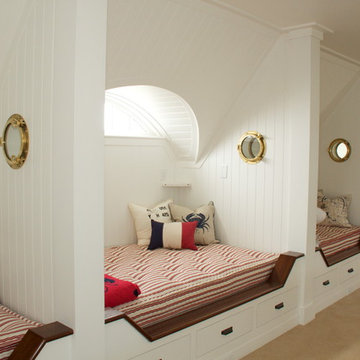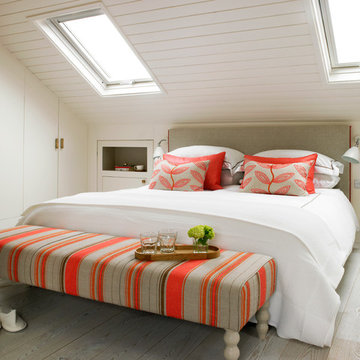Camere da Letto - Foto e idee per arredare
Filtra anche per:
Budget
Ordina per:Popolari oggi
121 - 140 di 19.774 foto
1 di 2
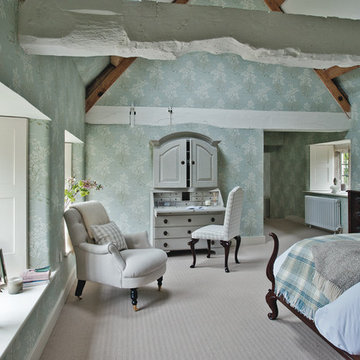
Polly Eltes
Immagine di una grande e In mansarda camera matrimoniale country con pareti blu e moquette
Immagine di una grande e In mansarda camera matrimoniale country con pareti blu e moquette
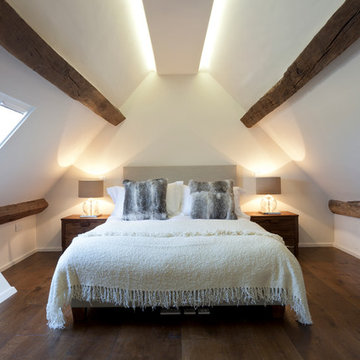
Graham Gaunt
Immagine di una camera da letto contemporanea con pareti bianche, parquet scuro e nessun camino
Immagine di una camera da letto contemporanea con pareti bianche, parquet scuro e nessun camino

Kady Dunlap
Ispirazione per un'In mansarda camera matrimoniale chic di medie dimensioni con pareti bianche e parquet chiaro
Ispirazione per un'In mansarda camera matrimoniale chic di medie dimensioni con pareti bianche e parquet chiaro
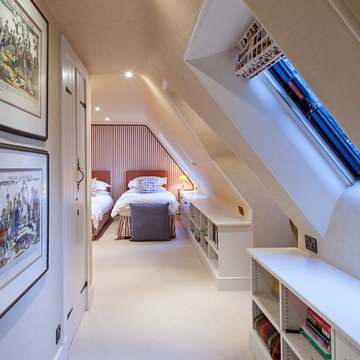
Peter Lander Photography
Idee per una camera da letto classica con pareti beige e moquette
Idee per una camera da letto classica con pareti beige e moquette
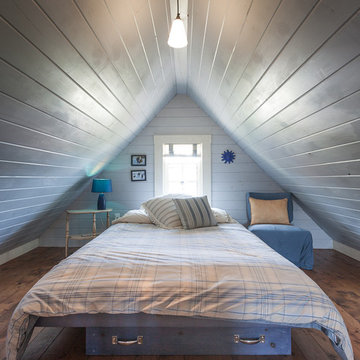
Photo: Becki Peckham © 2013 Houzz
Ispirazione per un'In mansarda camera da letto stile marino con pareti bianche e pavimento in legno massello medio
Ispirazione per un'In mansarda camera da letto stile marino con pareti bianche e pavimento in legno massello medio
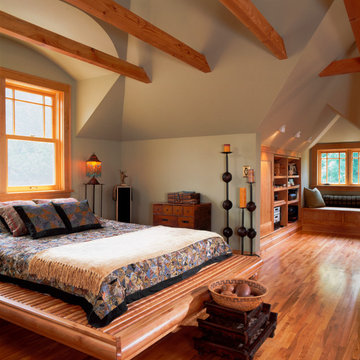
Since the whole space is intended primarily as a master suite, the bed is simply tucked into the space created by a dormer. This makes it feel cozy and private, but connected to the rest of the attic.
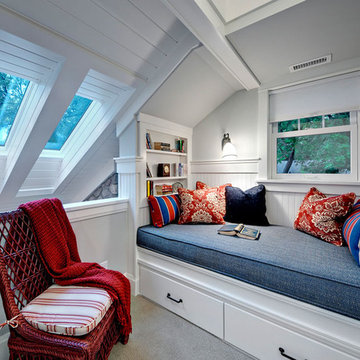
Photography by Mark Ehlen - Ehlen Creative
Questions about this project?
Contact Kathryn Johnson Interiors at
Kathryn@kjinteriorsinc.com
Immagine di un'In mansarda camera da letto classica con pareti bianche e moquette
Immagine di un'In mansarda camera da letto classica con pareti bianche e moquette
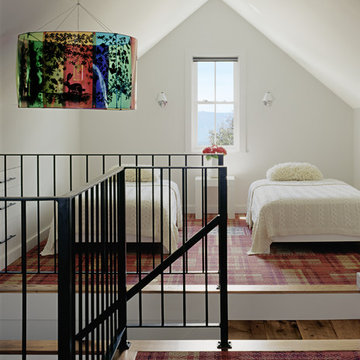
Idee per un'In mansarda camera da letto stile loft classica con moquette
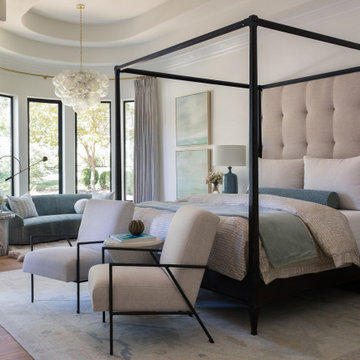
Esempio di una camera da letto classica con pareti beige, pavimento in legno massello medio, pavimento marrone e soffitto ribassato
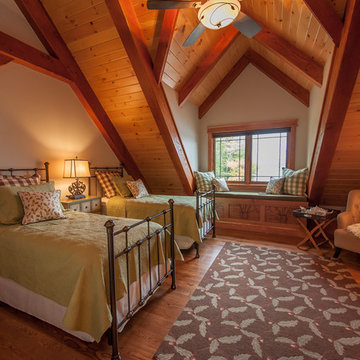
Northpeak Design
Idee per un'In mansarda camera da letto rustica con pareti beige e pavimento in legno massello medio
Idee per un'In mansarda camera da letto rustica con pareti beige e pavimento in legno massello medio

A rustic coastal retreat created to give our clients a sanctuary and place to escape the from the ebbs and flows of life.
Esempio di un'ampia camera matrimoniale stile marino con moquette, soffitto a volta, pareti grigie e pavimento grigio
Esempio di un'ampia camera matrimoniale stile marino con moquette, soffitto a volta, pareti grigie e pavimento grigio
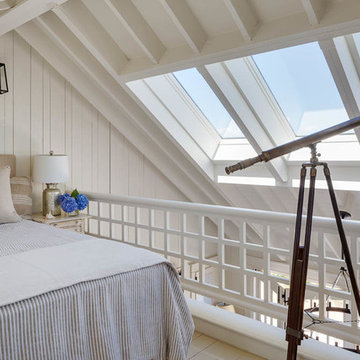
This quaint beach cottage is nestled on the coastal shores of Martha's Vineyard.
Ispirazione per un'In mansarda camera da letto stile loft stile marinaro di medie dimensioni con pareti bianche e nessun camino
Ispirazione per un'In mansarda camera da letto stile loft stile marinaro di medie dimensioni con pareti bianche e nessun camino

Elegant and serene, this master bedroom is simplistic in design yet its organic nature brings a sense of serenity to the setting. Adding warmth is a dual-sided fireplace integrated into a limestone wall.
Project Details // Straight Edge
Phoenix, Arizona
Architecture: Drewett Works
Builder: Sonora West Development
Interior design: Laura Kehoe
Landscape architecture: Sonoran Landesign
Photographer: Laura Moss
Bed: Peter Thomas Designs
https://www.drewettworks.com/straight-edge/

I built this on my property for my aging father who has some health issues. Handicap accessibility was a factor in design. His dream has always been to try retire to a cabin in the woods. This is what he got.
It is a 1 bedroom, 1 bath with a great room. It is 600 sqft of AC space. The footprint is 40' x 26' overall.
The site was the former home of our pig pen. I only had to take 1 tree to make this work and I planted 3 in its place. The axis is set from root ball to root ball. The rear center is aligned with mean sunset and is visible across a wetland.
The goal was to make the home feel like it was floating in the palms. The geometry had to simple and I didn't want it feeling heavy on the land so I cantilevered the structure beyond exposed foundation walls. My barn is nearby and it features old 1950's "S" corrugated metal panel walls. I used the same panel profile for my siding. I ran it vertical to match the barn, but also to balance the length of the structure and stretch the high point into the canopy, visually. The wood is all Southern Yellow Pine. This material came from clearing at the Babcock Ranch Development site. I ran it through the structure, end to end and horizontally, to create a seamless feel and to stretch the space. It worked. It feels MUCH bigger than it is.
I milled the material to specific sizes in specific areas to create precise alignments. Floor starters align with base. Wall tops adjoin ceiling starters to create the illusion of a seamless board. All light fixtures, HVAC supports, cabinets, switches, outlets, are set specifically to wood joints. The front and rear porch wood has three different milling profiles so the hypotenuse on the ceilings, align with the walls, and yield an aligned deck board below. Yes, I over did it. It is spectacular in its detailing. That's the benefit of small spaces.
Concrete counters and IKEA cabinets round out the conversation.
For those who cannot live tiny, I offer the Tiny-ish House.
Photos by Ryan Gamma
Staging by iStage Homes
Design Assistance Jimmy Thornton

Immagine di un'ampia camera matrimoniale classica con pareti bianche, parquet scuro, camino classico, cornice del camino in pietra, pavimento marrone e soffitto a cassettoni
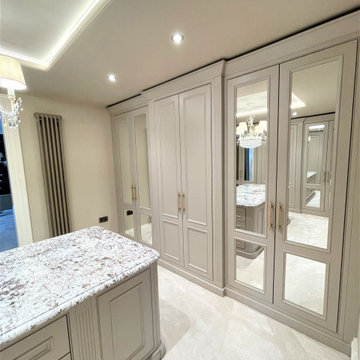
Our expertly handcrafted in-frame shaker cabinetry with decorative mouldings – finished in Little Greene’s ‘slaked lime deep’ – is offset with mirrors and satin brass hardware to provide a touch of opulence to this elegant dressing room and adjoining master dressing table, with neo-classic and contemporary influences. Stunning bedside cabinets and designer radiators complete this wonderful project.
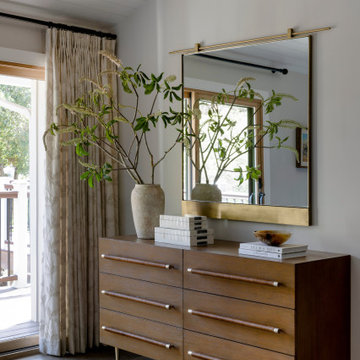
Ispirazione per una grande camera matrimoniale country con pavimento marrone e travi a vista

Immagine di una grande camera matrimoniale chic con pareti beige, parquet chiaro, camino lineare Ribbon, cornice del camino in pietra, pavimento marrone, soffitto a volta e soffitto in legno
Camere da Letto - Foto e idee per arredare
7
