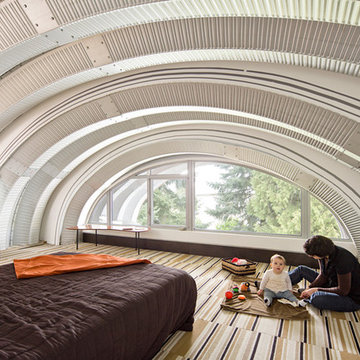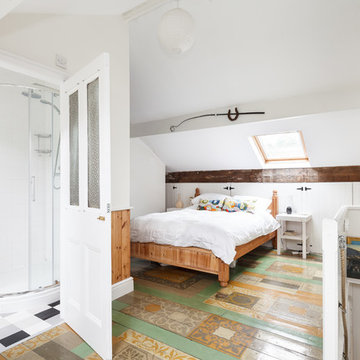Camere da Letto con pavimento multicolore - Foto e idee per arredare
Filtra anche per:
Budget
Ordina per:Popolari oggi
1 - 20 di 393 foto
1 di 3

I built this on my property for my aging father who has some health issues. Handicap accessibility was a factor in design. His dream has always been to try retire to a cabin in the woods. This is what he got.
It is a 1 bedroom, 1 bath with a great room. It is 600 sqft of AC space. The footprint is 40' x 26' overall.
The site was the former home of our pig pen. I only had to take 1 tree to make this work and I planted 3 in its place. The axis is set from root ball to root ball. The rear center is aligned with mean sunset and is visible across a wetland.
The goal was to make the home feel like it was floating in the palms. The geometry had to simple and I didn't want it feeling heavy on the land so I cantilevered the structure beyond exposed foundation walls. My barn is nearby and it features old 1950's "S" corrugated metal panel walls. I used the same panel profile for my siding. I ran it vertical to match the barn, but also to balance the length of the structure and stretch the high point into the canopy, visually. The wood is all Southern Yellow Pine. This material came from clearing at the Babcock Ranch Development site. I ran it through the structure, end to end and horizontally, to create a seamless feel and to stretch the space. It worked. It feels MUCH bigger than it is.
I milled the material to specific sizes in specific areas to create precise alignments. Floor starters align with base. Wall tops adjoin ceiling starters to create the illusion of a seamless board. All light fixtures, HVAC supports, cabinets, switches, outlets, are set specifically to wood joints. The front and rear porch wood has three different milling profiles so the hypotenuse on the ceilings, align with the walls, and yield an aligned deck board below. Yes, I over did it. It is spectacular in its detailing. That's the benefit of small spaces.
Concrete counters and IKEA cabinets round out the conversation.
For those who cannot live tiny, I offer the Tiny-ish House.
Photos by Ryan Gamma
Staging by iStage Homes
Design Assistance Jimmy Thornton
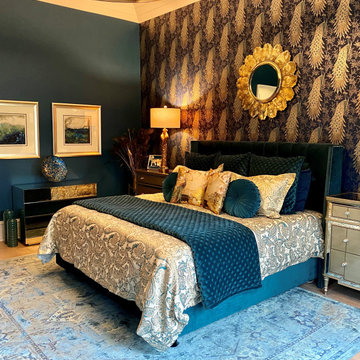
Art Deco inspired Peacock Wallpaper and Teal Paint applied by Superior Painting and Interiors, Bedding from Ann Gish, Teal Velvet Upholstered Bed form One Kings Lane, Peacock Lamps and Mirror from Lamps Plus, Mirrored Dresser form Slate INteriors, Rug from Wayfair
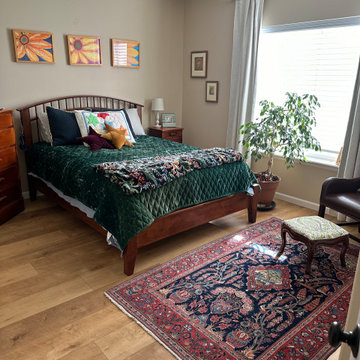
Clyde Maple – The Courtier Waterproof Collection combines the beauty of real hardwood with the durability and functionality of rigid flooring. This innovative type of flooring perfectly replicates both reclaimed and contemporary hardwood floors, while being completely waterproof, durable and easy to clean.

King size bed with grey- blue nightstands, brass chandelier, velvet chairs, round table lamps, custom artwork, linen curtains with brass rods, warm earth tones, bright and airy primary bedroom.
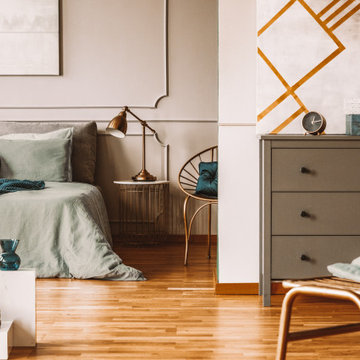
Master bedroom remodeling design of an AirBnB project in San Francisco.
Foto di una grande camera matrimoniale design con pareti beige, pavimento in legno massello medio, pavimento multicolore, soffitto a volta e pannellatura
Foto di una grande camera matrimoniale design con pareti beige, pavimento in legno massello medio, pavimento multicolore, soffitto a volta e pannellatura
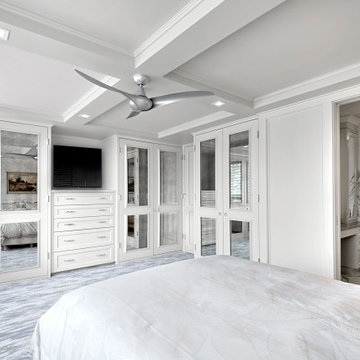
High rise master suite in Wilmette has built-in closet armoires with antique mirror paneled doors. TV niche has built-in drawer storage. Pocket doors separate entry to bathroom. Photography by Norman Sizemore.

Interior of the tiny house and cabin. A Ships ladder is used to access the sleeping loft. The sleeping loft has a queen bed and two porthole stained glass windows by local artist Jessi Davis.

We are so proud of this luxurious classic full renovation project run Mosman, NSW. The attention to detail and superior workmanship is evident from every corner, from walls, to the floors, and even the furnishings and lighting are in perfect harmony.
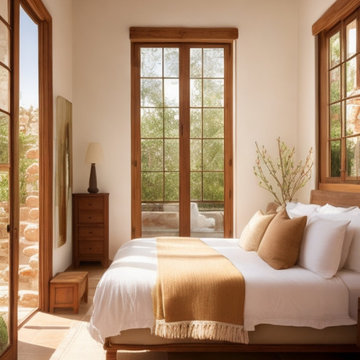
Ispirazione per una camera degli ospiti mediterranea di medie dimensioni con pareti beige, pavimento in terracotta, pavimento multicolore e soffitto in legno

The customer requested to install 4 suspended bed of this type (see photo)
Idee per una grande camera da letto stile loft moderna con pareti bianche, moquette, camino classico, cornice del camino in cemento, pavimento multicolore, soffitto a cassettoni e pareti in legno
Idee per una grande camera da letto stile loft moderna con pareti bianche, moquette, camino classico, cornice del camino in cemento, pavimento multicolore, soffitto a cassettoni e pareti in legno
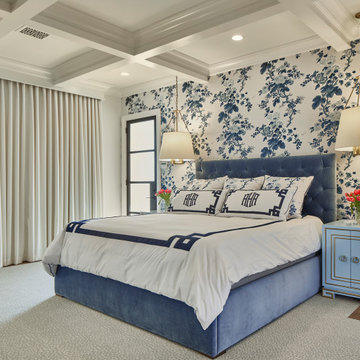
Foto di una camera degli ospiti chic con pareti bianche, moquette, nessun camino, pavimento multicolore, soffitto a cassettoni e carta da parati
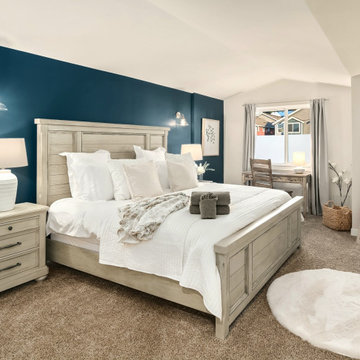
Airbnb guest room, upper level
Idee per una camera degli ospiti classica di medie dimensioni con pareti blu, moquette, pavimento multicolore e soffitto a volta
Idee per una camera degli ospiti classica di medie dimensioni con pareti blu, moquette, pavimento multicolore e soffitto a volta
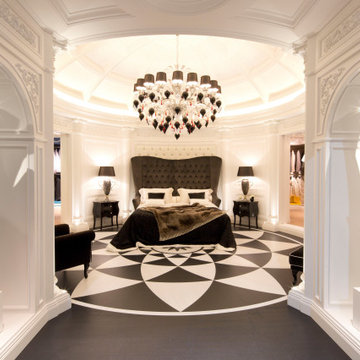
Masterfully done Master Suite
Black and White always elegant
Ispirazione per una grande camera matrimoniale contemporanea con pareti bianche, pavimento in legno massello medio, pavimento multicolore e soffitto a cassettoni
Ispirazione per una grande camera matrimoniale contemporanea con pareti bianche, pavimento in legno massello medio, pavimento multicolore e soffitto a cassettoni
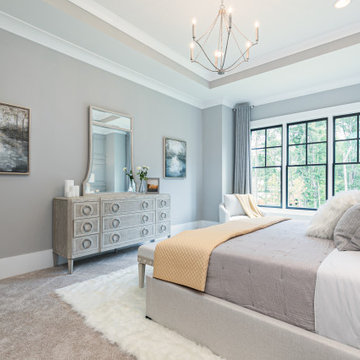
Owners bedroom
Immagine di una camera matrimoniale american style di medie dimensioni con pareti grigie, moquette, pavimento multicolore, soffitto ribassato e pareti in legno
Immagine di una camera matrimoniale american style di medie dimensioni con pareti grigie, moquette, pavimento multicolore, soffitto ribassato e pareti in legno
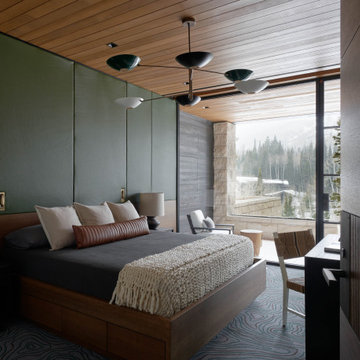
Immagine di una grande camera degli ospiti moderna con pareti multicolore, moquette, pavimento multicolore e soffitto in legno
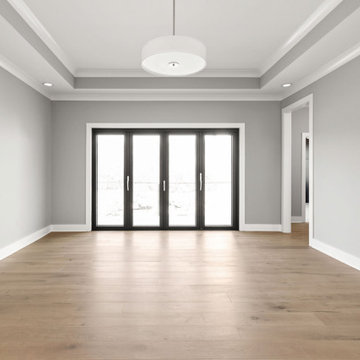
Custom on suite Master bedroom with folding doors out to own private deck with white oak engineered hardwood flooring and a pan ceiling, a kitchenette, a huge closet and custom bathroom complete this on suite.
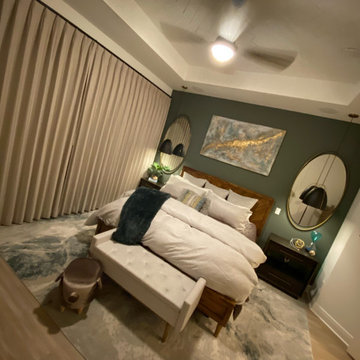
Before: no ceiling treatment in tray, no windo treatments, and a random sopt light over the windows.
After: Custom blackout drapery track solution from 3 Day Blinds; behind the blinds are Somfy motorized solar roller shades on a Control4 automation system.
Textured art commissioned from Totally Textured Art by Adrienne Judge. Hanging pendants were a new addition
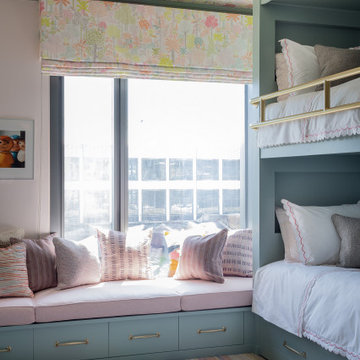
Photography by Michael J. Lee Photography
Foto di una camera degli ospiti di medie dimensioni con pareti rosa, moquette, pavimento multicolore e soffitto in carta da parati
Foto di una camera degli ospiti di medie dimensioni con pareti rosa, moquette, pavimento multicolore e soffitto in carta da parati
Camere da Letto con pavimento multicolore - Foto e idee per arredare
1
