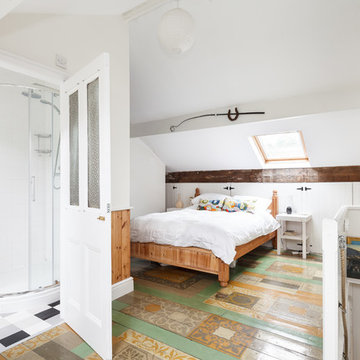Camere da Letto con pavimento multicolore - Foto e idee per arredare
Filtra anche per:
Budget
Ordina per:Popolari oggi
21 - 40 di 380 foto
1 di 3
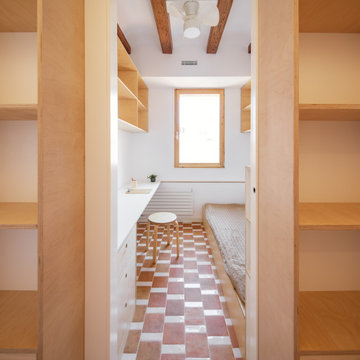
Immagine di una piccola camera da letto contemporanea con pareti bianche, pavimento con piastrelle in ceramica, pavimento multicolore e travi a vista
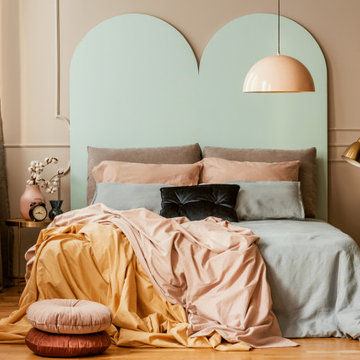
Master bedroom remodeling. Custom head board, crown molding, velvet cushion.
Idee per una grande camera matrimoniale contemporanea con pareti beige, pavimento in legno massello medio, pavimento multicolore, soffitto a volta e pannellatura
Idee per una grande camera matrimoniale contemporanea con pareti beige, pavimento in legno massello medio, pavimento multicolore, soffitto a volta e pannellatura
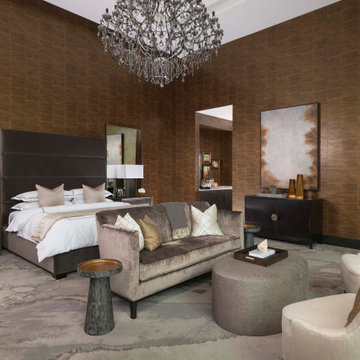
Master Bedroom
Foto di un'ampia camera matrimoniale design con pareti marroni, moquette, camino lineare Ribbon, cornice del camino in pietra, pavimento multicolore, soffitto ribassato e pareti in legno
Foto di un'ampia camera matrimoniale design con pareti marroni, moquette, camino lineare Ribbon, cornice del camino in pietra, pavimento multicolore, soffitto ribassato e pareti in legno
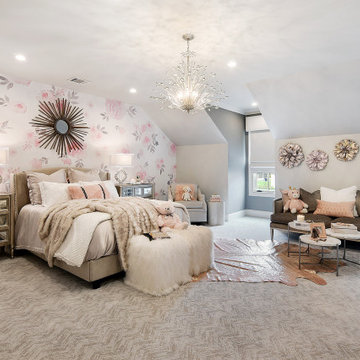
Idee per una grande camera degli ospiti chic con pareti rosa, moquette, pavimento multicolore, soffitto in carta da parati e carta da parati
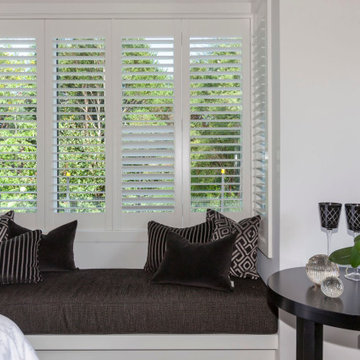
Mike Bowater
Immagine di una camera degli ospiti tradizionale di medie dimensioni con pareti bianche, moquette, nessun camino, pavimento multicolore e travi a vista
Immagine di una camera degli ospiti tradizionale di medie dimensioni con pareti bianche, moquette, nessun camino, pavimento multicolore e travi a vista
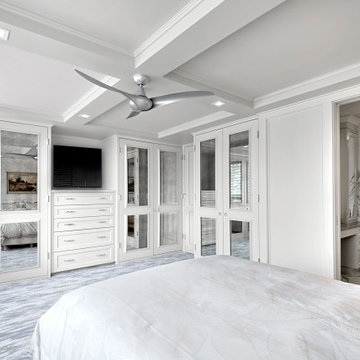
High rise master suite in Wilmette has built-in closet armoires with antique mirror paneled doors. TV niche has built-in drawer storage. Pocket doors separate entry to bathroom. Photography by Norman Sizemore.
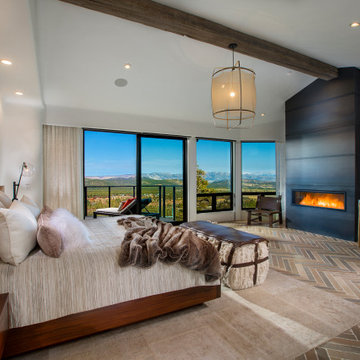
Esempio di una camera matrimoniale rustica con pareti bianche, camino lineare Ribbon, cornice del camino in metallo, pavimento multicolore e soffitto a volta
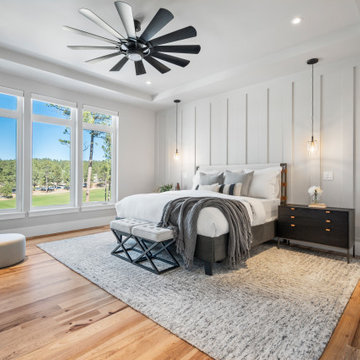
Modern Master Suite over looking the green on the golf course below, wood paneling accent on the headboard wall and large nightstands with pendant lighting
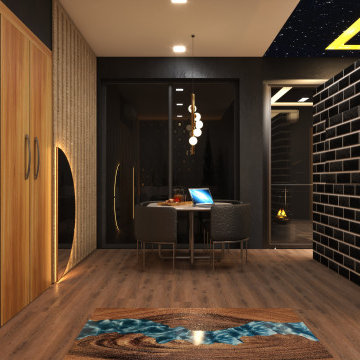
I am shivam kedia from India and i work on CAD software for makin realistic interior designs of spaces .
Foto di una camera matrimoniale minimalista con pareti nere, pavimento in compensato, camino ad angolo, cornice del camino in pietra, pavimento multicolore e soffitto in carta da parati
Foto di una camera matrimoniale minimalista con pareti nere, pavimento in compensato, camino ad angolo, cornice del camino in pietra, pavimento multicolore e soffitto in carta da parati
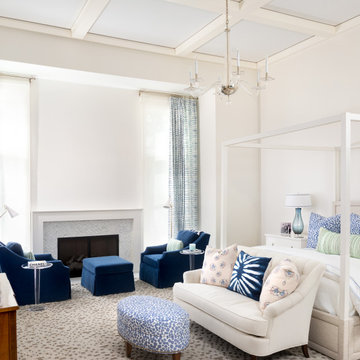
Foto di una camera matrimoniale classica con pareti bianche, moquette, camino classico, cornice del camino piastrellata, pavimento multicolore e soffitto a cassettoni

I built this on my property for my aging father who has some health issues. Handicap accessibility was a factor in design. His dream has always been to try retire to a cabin in the woods. This is what he got.
It is a 1 bedroom, 1 bath with a great room. It is 600 sqft of AC space. The footprint is 40' x 26' overall.
The site was the former home of our pig pen. I only had to take 1 tree to make this work and I planted 3 in its place. The axis is set from root ball to root ball. The rear center is aligned with mean sunset and is visible across a wetland.
The goal was to make the home feel like it was floating in the palms. The geometry had to simple and I didn't want it feeling heavy on the land so I cantilevered the structure beyond exposed foundation walls. My barn is nearby and it features old 1950's "S" corrugated metal panel walls. I used the same panel profile for my siding. I ran it vertical to match the barn, but also to balance the length of the structure and stretch the high point into the canopy, visually. The wood is all Southern Yellow Pine. This material came from clearing at the Babcock Ranch Development site. I ran it through the structure, end to end and horizontally, to create a seamless feel and to stretch the space. It worked. It feels MUCH bigger than it is.
I milled the material to specific sizes in specific areas to create precise alignments. Floor starters align with base. Wall tops adjoin ceiling starters to create the illusion of a seamless board. All light fixtures, HVAC supports, cabinets, switches, outlets, are set specifically to wood joints. The front and rear porch wood has three different milling profiles so the hypotenuse on the ceilings, align with the walls, and yield an aligned deck board below. Yes, I over did it. It is spectacular in its detailing. That's the benefit of small spaces.
Concrete counters and IKEA cabinets round out the conversation.
For those who cannot live tiny, I offer the Tiny-ish House.
Photos by Ryan Gamma
Staging by iStage Homes
Design Assistance Jimmy Thornton

The customer requested to install 4 suspended bed of this type (see photo)
Idee per una grande camera da letto stile loft moderna con pareti bianche, moquette, camino classico, cornice del camino in cemento, pavimento multicolore, soffitto a cassettoni e pareti in legno
Idee per una grande camera da letto stile loft moderna con pareti bianche, moquette, camino classico, cornice del camino in cemento, pavimento multicolore, soffitto a cassettoni e pareti in legno

I built this on my property for my aging father who has some health issues. Handicap accessibility was a factor in design. His dream has always been to try retire to a cabin in the woods. This is what he got.
It is a 1 bedroom, 1 bath with a great room. It is 600 sqft of AC space. The footprint is 40' x 26' overall.
The site was the former home of our pig pen. I only had to take 1 tree to make this work and I planted 3 in its place. The axis is set from root ball to root ball. The rear center is aligned with mean sunset and is visible across a wetland.
The goal was to make the home feel like it was floating in the palms. The geometry had to simple and I didn't want it feeling heavy on the land so I cantilevered the structure beyond exposed foundation walls. My barn is nearby and it features old 1950's "S" corrugated metal panel walls. I used the same panel profile for my siding. I ran it vertical to match the barn, but also to balance the length of the structure and stretch the high point into the canopy, visually. The wood is all Southern Yellow Pine. This material came from clearing at the Babcock Ranch Development site. I ran it through the structure, end to end and horizontally, to create a seamless feel and to stretch the space. It worked. It feels MUCH bigger than it is.
I milled the material to specific sizes in specific areas to create precise alignments. Floor starters align with base. Wall tops adjoin ceiling starters to create the illusion of a seamless board. All light fixtures, HVAC supports, cabinets, switches, outlets, are set specifically to wood joints. The front and rear porch wood has three different milling profiles so the hypotenuse on the ceilings, align with the walls, and yield an aligned deck board below. Yes, I over did it. It is spectacular in its detailing. That's the benefit of small spaces.
Concrete counters and IKEA cabinets round out the conversation.
For those who cannot live tiny, I offer the Tiny-ish House.
Photos by Ryan Gamma
Staging by iStage Homes
Design Assistance Jimmy Thornton
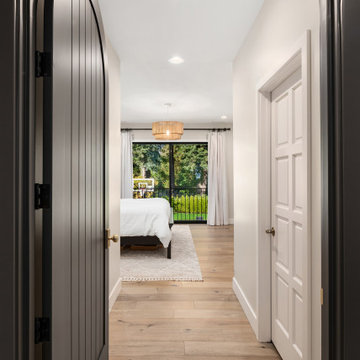
Balboa Oak Hardwood– The Alta Vista Hardwood Flooring is a return to vintage European Design. These beautiful classic and refined floors are crafted out of French White Oak, a premier hardwood species that has been used for everything from flooring to shipbuilding over the centuries due to its stability.
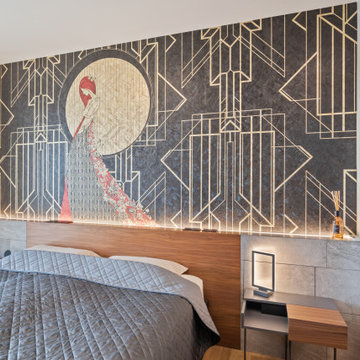
Villa OL
Ristrutturazione completa villa da 300mq con sauna interna e piscina idromassaggio esterna
Foto di una grande camera da letto minimal con pareti multicolore, parquet chiaro, nessun camino, pavimento multicolore, soffitto in legno e carta da parati
Foto di una grande camera da letto minimal con pareti multicolore, parquet chiaro, nessun camino, pavimento multicolore, soffitto in legno e carta da parati
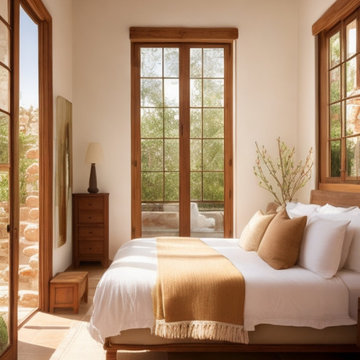
Ispirazione per una camera degli ospiti mediterranea di medie dimensioni con pareti beige, pavimento in terracotta, pavimento multicolore e soffitto in legno
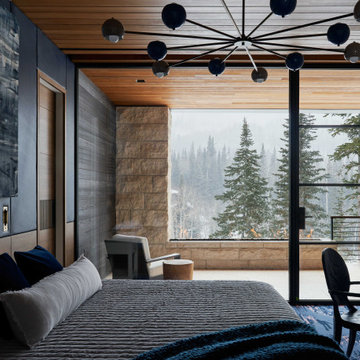
Foto di una grande camera degli ospiti moderna con pareti multicolore, moquette, pavimento multicolore e soffitto in legno
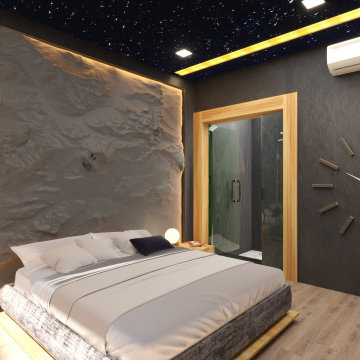
I am shivam kedia from India and i work on CAD software for makin realistic interior designs of spaces .
Foto di una camera matrimoniale moderna con pareti nere, pavimento in compensato, camino ad angolo, cornice del camino in pietra, pavimento multicolore e soffitto in carta da parati
Foto di una camera matrimoniale moderna con pareti nere, pavimento in compensato, camino ad angolo, cornice del camino in pietra, pavimento multicolore e soffitto in carta da parati
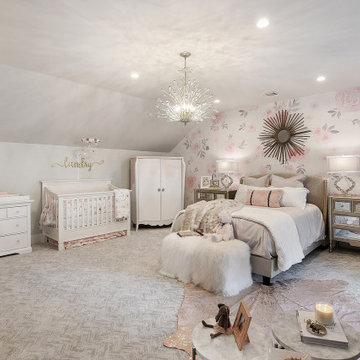
Idee per una grande camera degli ospiti classica con pareti bianche, moquette, pavimento multicolore, soffitto in carta da parati e carta da parati
Camere da Letto con pavimento multicolore - Foto e idee per arredare
2
