Camere da Letto di medie dimensioni con soffitto a cassettoni - Foto e idee per arredare
Filtra anche per:
Budget
Ordina per:Popolari oggi
81 - 100 di 442 foto
1 di 3
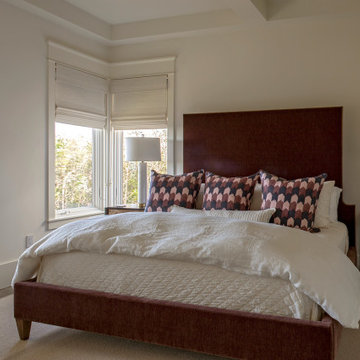
Idee per una camera degli ospiti stile marinaro di medie dimensioni con pareti bianche, pavimento in legno massello medio, pavimento marrone e soffitto a cassettoni
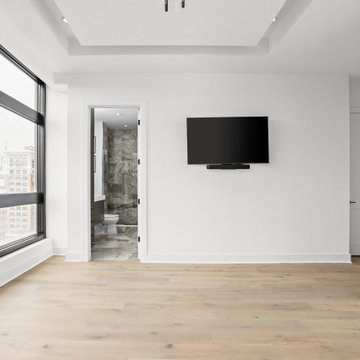
Guest bedroom with shelving and exposed brick, huge windows, and engineered hardwood flooring.
Foto di una camera degli ospiti design di medie dimensioni con pareti bianche, parquet chiaro, pavimento multicolore, soffitto a cassettoni e pareti in mattoni
Foto di una camera degli ospiti design di medie dimensioni con pareti bianche, parquet chiaro, pavimento multicolore, soffitto a cassettoni e pareti in mattoni
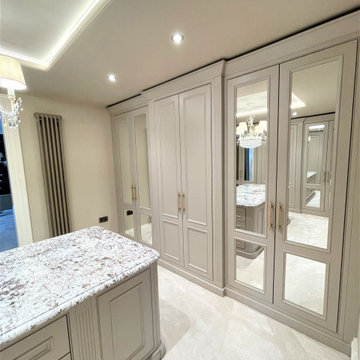
Our expertly handcrafted in-frame shaker cabinetry with decorative mouldings – finished in Little Greene’s ‘slaked lime deep’ – is offset with mirrors and satin brass hardware to provide a touch of opulence to this elegant dressing room and adjoining master dressing table, with neo-classic and contemporary influences. Stunning bedside cabinets and designer radiators complete this wonderful project.
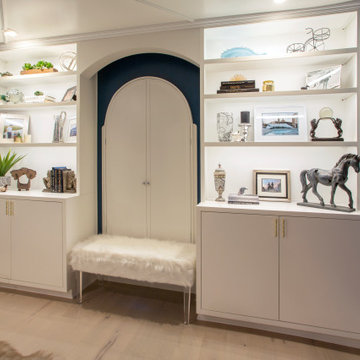
Transitional glamorous bedroom showing off client's travel treasures on the new lighted custom built-ins. Custom white performance velvet tufted bed, light maple floors contrast with the semi-gloss blue and white paint. Black and white inlaid dresser, custom designed trim on ceilings and headboard wall, elegant fandelier, glass bedside pendants, custom lumbar pillow and blue fox faux fur throw blend together for a luxe layered primary bedroom.
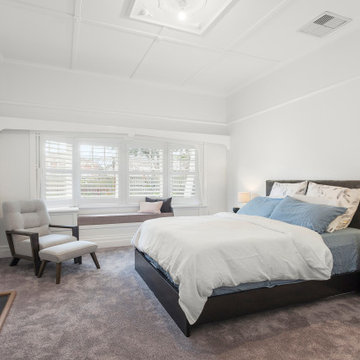
Idee per una camera matrimoniale minimal di medie dimensioni con pareti bianche, moquette, camino classico, cornice del camino in metallo, pavimento grigio e soffitto a cassettoni
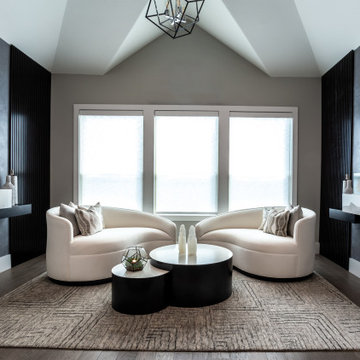
These custom-designed sofas fit perfectly off the master bedroom seating area. The wall-mounted fireboxes on each side of the wall are custom built to fit the space.
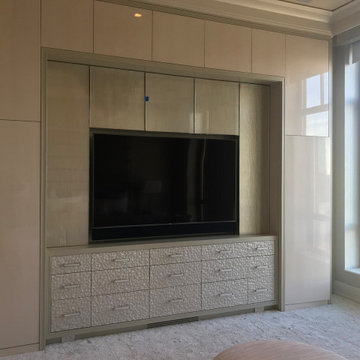
This Bedroom has special features including coffered ceilings, German chandelier, ceiling lighting, padded walls, and lit closets. The sitting area looks out onto the Manhattan skyline.
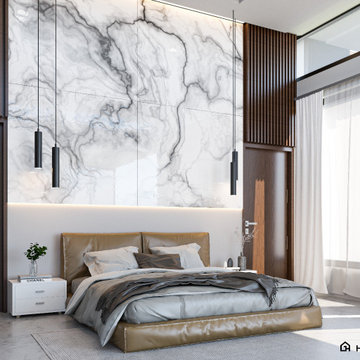
Immagine di una camera matrimoniale design di medie dimensioni con pareti bianche, pavimento in gres porcellanato, pavimento grigio e soffitto a cassettoni
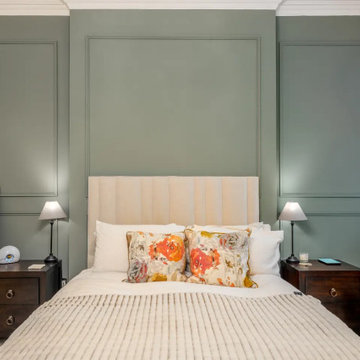
Full flat refurbishment
Ispirazione per una camera matrimoniale minimal di medie dimensioni con pareti verdi, moquette, camino classico, cornice del camino in mattoni, pavimento beige, soffitto a cassettoni e pannellatura
Ispirazione per una camera matrimoniale minimal di medie dimensioni con pareti verdi, moquette, camino classico, cornice del camino in mattoni, pavimento beige, soffitto a cassettoni e pannellatura
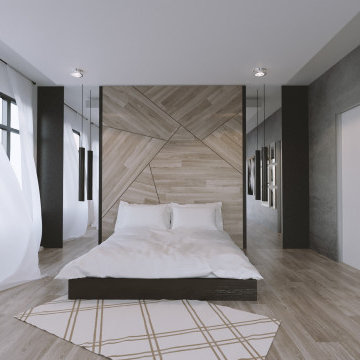
Ispirazione per una camera matrimoniale moderna di medie dimensioni con pareti bianche, parquet chiaro, pavimento beige, soffitto a cassettoni e carta da parati
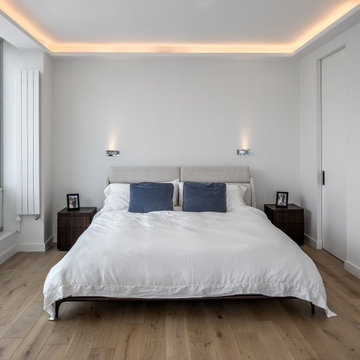
Modern apartment design with hidden uplight emphasizes throughout the apartment with unique built-ins along the way.
Ispirazione per una camera matrimoniale moderna di medie dimensioni con pareti grigie, parquet chiaro, pavimento beige e soffitto a cassettoni
Ispirazione per una camera matrimoniale moderna di medie dimensioni con pareti grigie, parquet chiaro, pavimento beige e soffitto a cassettoni
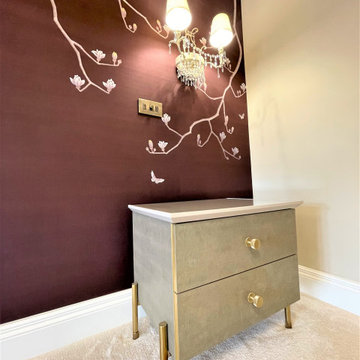
Our expertly handcrafted in-frame shaker cabinetry with decorative mouldings – finished in Little Greene’s ‘slaked lime deep’ – is offset with mirrors and satin brass hardware to provide a touch of opulence to this elegant dressing room and adjoining master dressing table, with neo-classic and contemporary influences. Stunning bedside cabinets and designer radiators complete this wonderful project.
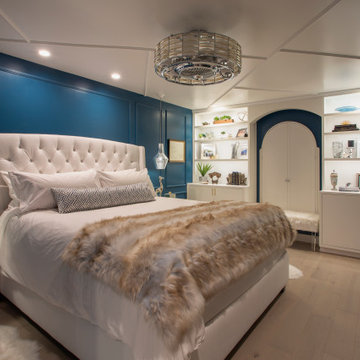
Transitional glamorous bedroom showing off client's travel treasures on the new lighted custom built-ins. Custom white performance velvet tufted bed, light maple floors contrast with the semi-gloss blue and white paint. Black and white inlaid dresser, custom designed trim on ceilings and headboard wall, elegant fandelier, glass bedside pendants, custom lumbar pillow and blue fox faux fur throw blend together for a luxe layered primary bedroom.
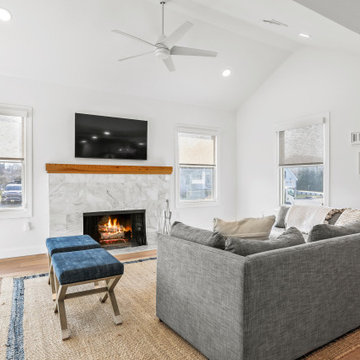
This beach house was taken down to the studs! Walls were taken down and the ceiling was taken up to the highest point it could be taken to for an expansive feeling without having to add square footage. Floors were totally renovated using an engineered hardwood light plank material, durable for sand, sun and water. The bathrooms were fully renovated and a stall shower was added to the 2nd bathroom. A pocket door allowed for space to be freed up to add a washer and dryer to the main floor. The kitchen was extended by closing up the stairs leading down to a crawl space basement (access remained outside) for an expansive kitchen with a huge kitchen island for entertaining. Light finishes and colorful blue furnishings and artwork made this space pop but versatile for the decor that was chosen. This beach house was a true dream come true and shows the absolute potential a space can have.
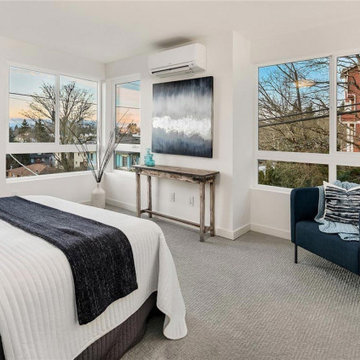
The use of white to dark accent colors keeps the whole bedroom area looking clean with a perfect combination of the natural lighting coming from the wide mirrored windows.
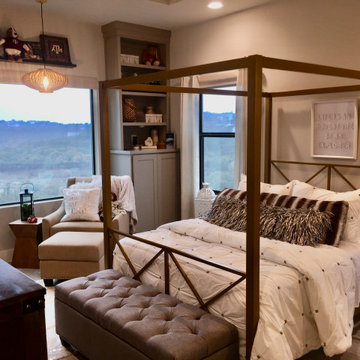
Teen bedroom complete with reading space and expansive window and built in bookshelves with storage cabinets to hide clutter
Ispirazione per una camera degli ospiti classica di medie dimensioni con pareti grigie, pavimento in gres porcellanato, pavimento beige e soffitto a cassettoni
Ispirazione per una camera degli ospiti classica di medie dimensioni con pareti grigie, pavimento in gres porcellanato, pavimento beige e soffitto a cassettoni
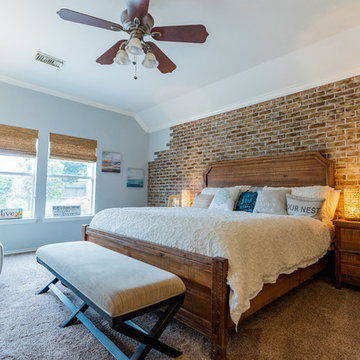
Master bedroom remodeling is apart from an entire home remodeling project. Custom-made brick with Painting, Flooring, and lighting for the entire room. We put the wooden sliding door on. It includes large windows to add more light. After renovating the floor, and walls, and adding themed furniture, the customer was amazed.
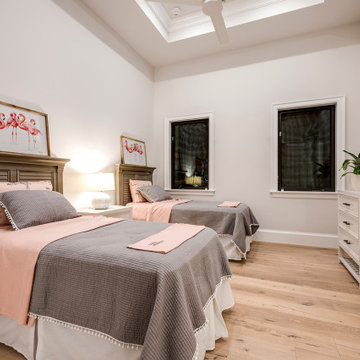
This coastal 4 bedroom house plan features 4 bathrooms, 2 half baths and a 3 car garage. Its design includes a slab foundation, CMU exterior walls, cement tile roof and a stucco finish. The dimensions are as follows: 74′ wide; 94′ deep and 27’3″ high. Features include an open floor plan and a covered lanai with fireplace and outdoor kitchen. Amenities include a great room, island kitchen with pantry, dining room and a study. The master bedroom includes 2 walk-in closets. The master bath features dual sinks, a vanity and a unique tub and shower design! Three bedrooms and 3 bathrooms are located on the opposite side of the house. There is also a pool bath.
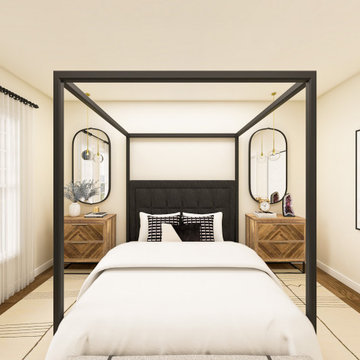
Modern contemporary bedroom, living room, kitchen, and office design
Idee per una camera degli ospiti minimalista di medie dimensioni con pareti bianche, parquet scuro, nessun camino, pavimento beige, soffitto a cassettoni e pareti in legno
Idee per una camera degli ospiti minimalista di medie dimensioni con pareti bianche, parquet scuro, nessun camino, pavimento beige, soffitto a cassettoni e pareti in legno
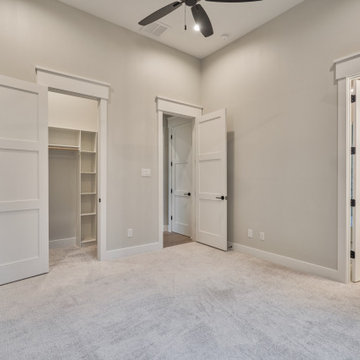
Immagine di una camera degli ospiti stile americano di medie dimensioni con pareti beige, soffitto a cassettoni, moquette e pavimento grigio
Camere da Letto di medie dimensioni con soffitto a cassettoni - Foto e idee per arredare
5