Camere da Letto di medie dimensioni con soffitto a cassettoni - Foto e idee per arredare
Filtra anche per:
Budget
Ordina per:Popolari oggi
41 - 60 di 442 foto
1 di 3
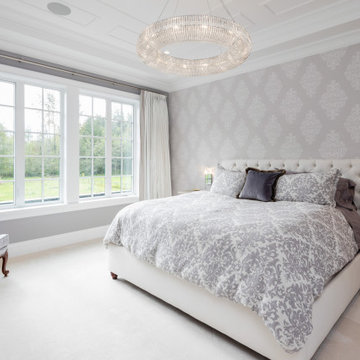
Esempio di una camera degli ospiti chic di medie dimensioni con pareti grigie, moquette, pavimento bianco, soffitto a cassettoni e carta da parati
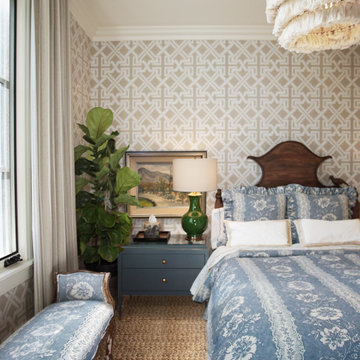
Heather Ryan, Interior Designer H.Ryan Studio - Scottsdale, AZ www.hryanstudio.com
Immagine di una camera degli ospiti classica di medie dimensioni con pareti beige, pavimento in legno massello medio, nessun camino, pavimento marrone, carta da parati e soffitto a cassettoni
Immagine di una camera degli ospiti classica di medie dimensioni con pareti beige, pavimento in legno massello medio, nessun camino, pavimento marrone, carta da parati e soffitto a cassettoni
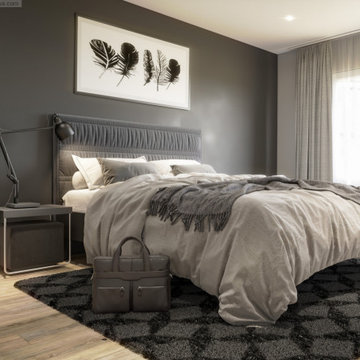
Immagine di una camera matrimoniale etnica di medie dimensioni con pareti nere, pavimento in compensato, camino ad angolo, cornice del camino piastrellata, pavimento giallo e soffitto a cassettoni
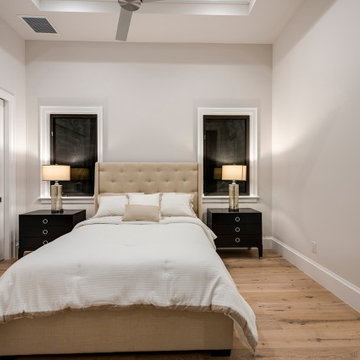
This coastal 4 bedroom house plan features 4 bathrooms, 2 half baths and a 3 car garage. Its design includes a slab foundation, CMU exterior walls, cement tile roof and a stucco finish. The dimensions are as follows: 74′ wide; 94′ deep and 27’3″ high. Features include an open floor plan and a covered lanai with fireplace and outdoor kitchen. Amenities include a great room, island kitchen with pantry, dining room and a study. The master bedroom includes 2 walk-in closets. The master bath features dual sinks, a vanity and a unique tub and shower design! Three bedrooms and 3 bathrooms are located on the opposite side of the house. There is also a pool bath.
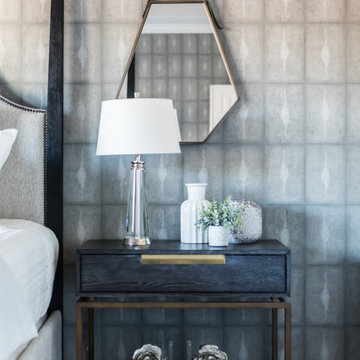
A sanctuary. A retreat. A luxury hotel room. A master bedroom featuring upholstered poster bed, shargeen wallpapered accent walls, and architectural photography. A perfect mix of layers and textures.
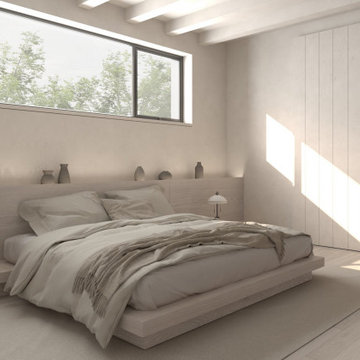
Idee per una camera matrimoniale scandinava di medie dimensioni con pareti bianche, parquet chiaro e soffitto a cassettoni
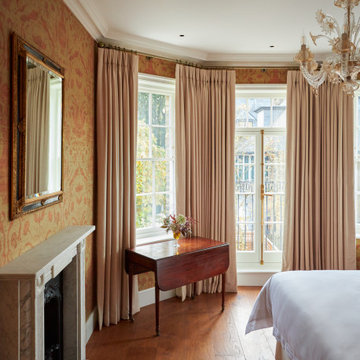
Esempio di una camera degli ospiti tradizionale di medie dimensioni con pareti arancioni, pavimento in legno massello medio, camino classico, cornice del camino in pietra, pavimento marrone, soffitto a cassettoni e carta da parati
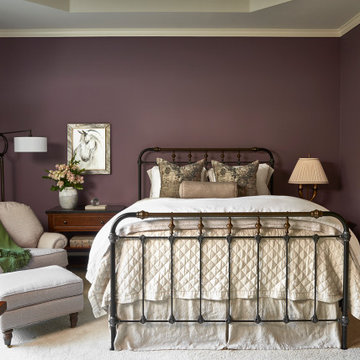
A deep tone of mauve to create a moody yet welcoming suite for your guests
Idee per una camera degli ospiti tradizionale di medie dimensioni con pareti viola, moquette, pavimento beige e soffitto a cassettoni
Idee per una camera degli ospiti tradizionale di medie dimensioni con pareti viola, moquette, pavimento beige e soffitto a cassettoni
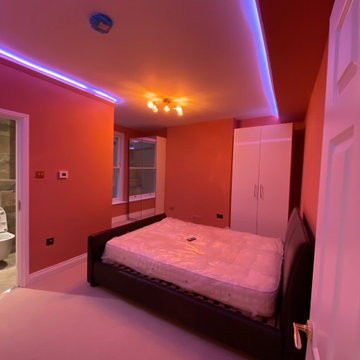
Idee per una camera degli ospiti minimalista di medie dimensioni con pareti blu, moquette, pavimento beige e soffitto a cassettoni
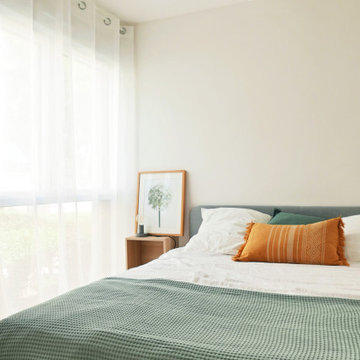
La rénovation de cet appartement familial en bord de mer fût un beau challenge relevé en 8 mois seulement !
L'enjeu était d'offrir un bon coup de frais et plus de fonctionnalité à cet intérieur restés dans les années 70. Adieu les carrelages colorées, tapisseries et petites pièces cloisonnés.
Nous avons revus entièrement le plan en ajoutant à ce T2 un coin nuit supplémentaire et une belle pièce de vie donnant directement sur la terrasse : idéal pour les vacances !
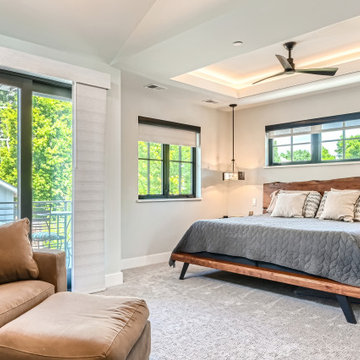
Rodwin Architecture & Skycastle Homes
Location: Louisville, Colorado, USA
This 3,800 sf. modern farmhouse on Roosevelt Ave. in Louisville is lovingly called "Teddy Homesevelt" (AKA “The Ted”) by its owners. The ground floor is a simple, sunny open concept plan revolving around a gourmet kitchen, featuring a large island with a waterfall edge counter. The dining room is anchored by a bespoke Walnut, stone and raw steel dining room storage and display wall. The Great room is perfect for indoor/outdoor entertaining, and flows out to a large covered porch and firepit.
The homeowner’s love their photogenic pooch and the custom dog wash station in the mudroom makes it a delight to take care of her. In the basement there’s a state-of-the art media room, starring a uniquely stunning celestial ceiling and perfectly tuned acoustics. The rest of the basement includes a modern glass wine room, a large family room and a giant stepped window well to bring the daylight in.
The Ted includes two home offices: one sunny study by the foyer and a second larger one that doubles as a guest suite in the ADU above the detached garage.
The home is filled with custom touches: the wide plank White Oak floors merge artfully with the octagonal slate tile in the mudroom; the fireplace mantel and the Great Room’s center support column are both raw steel I-beams; beautiful Doug Fir solid timbers define the welcoming traditional front porch and delineate the main social spaces; and a cozy built-in Walnut breakfast booth is the perfect spot for a Sunday morning cup of coffee.
The two-story custom floating tread stair wraps sinuously around a signature chandelier, and is flooded with light from the giant windows. It arrives on the second floor at a covered front balcony overlooking a beautiful public park. The master bedroom features a fireplace, coffered ceilings, and its own private balcony. Each of the 3-1/2 bathrooms feature gorgeous finishes, but none shines like the master bathroom. With a vaulted ceiling, a stunningly tiled floor, a clean modern floating double vanity, and a glass enclosed “wet room” for the tub and shower, this room is a private spa paradise.
This near Net-Zero home also features a robust energy-efficiency package with a large solar PV array on the roof, a tight envelope, Energy Star windows, electric heat-pump HVAC and EV car chargers.
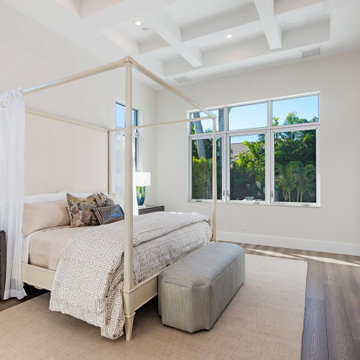
This 4600sf coastal contemporary floor plan features 4 bedroom, 5 baths and a 3 car garage. It is 66’8″ wide, 74’4″ deep and 29’6″ high. Its design includes a slab foundation, 8″ CMU exterior walls on both the 1st and 2nd floor, cement tile and a stucco finish. Total square foot under roof is 6,642.
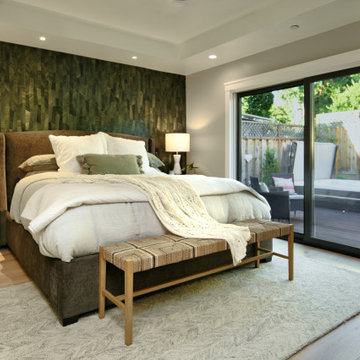
Master bedroom open to rear patio with hot tub
Immagine di una camera matrimoniale minimal di medie dimensioni con pareti bianche, parquet chiaro, pavimento marrone e soffitto a cassettoni
Immagine di una camera matrimoniale minimal di medie dimensioni con pareti bianche, parquet chiaro, pavimento marrone e soffitto a cassettoni
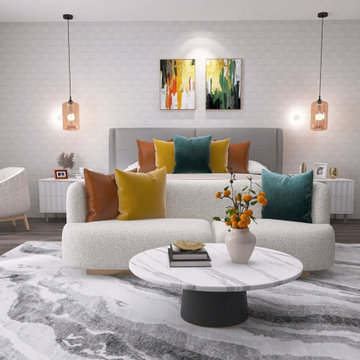
Foto di una camera matrimoniale minimalista di medie dimensioni con pareti grigie, parquet scuro, pavimento marrone, soffitto a cassettoni e carta da parati
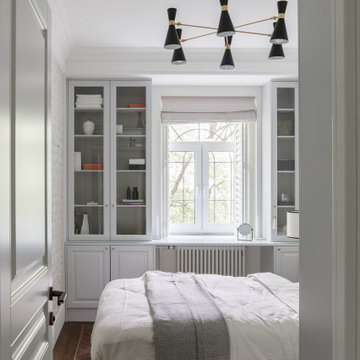
Esempio di una camera matrimoniale scandinava di medie dimensioni con pareti grigie, pavimento in vinile, pavimento marrone e soffitto a cassettoni
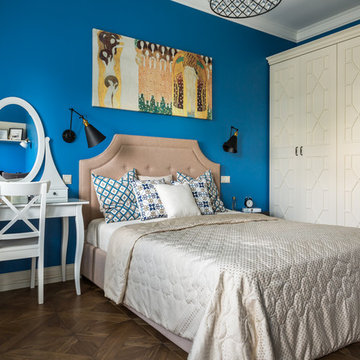
спальня
Idee per una camera matrimoniale chic di medie dimensioni con pareti blu, parquet scuro, nessun camino, pavimento marrone e soffitto a cassettoni
Idee per una camera matrimoniale chic di medie dimensioni con pareti blu, parquet scuro, nessun camino, pavimento marrone e soffitto a cassettoni
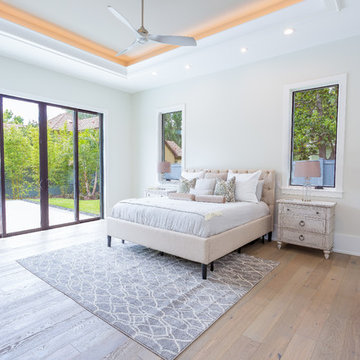
Ispirazione per una camera degli ospiti chic di medie dimensioni con pareti beige, parquet chiaro, pavimento beige e soffitto a cassettoni
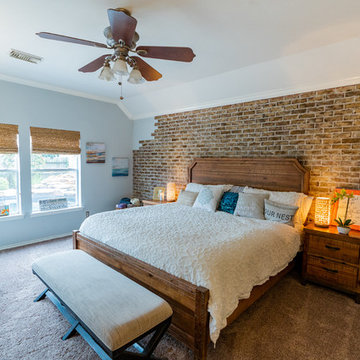
Master bedroom remodeling is apart from an entire home remodeling project. Custom-made brick with Painting, Flooring, and lighting for the entire room. We put the wooden sliding door on. It includes large windows to add more light. After renovating the floor, and walls, and adding themed furniture, the customer was amazed.
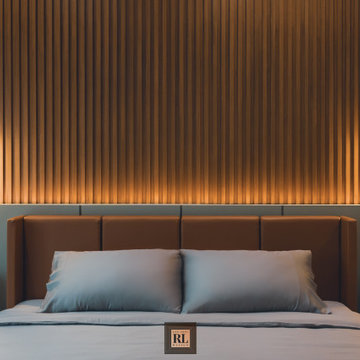
This residential project overall more towards to lighter and clean trend, for master bedroom tend to be darker, deeper and richer while keeping the relaxing ambience as we good at.
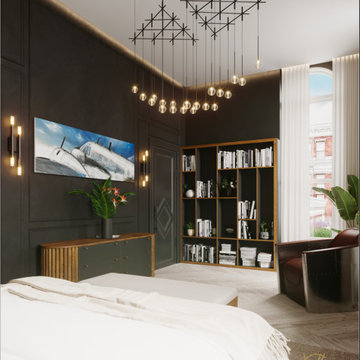
Implemented a moody and cozy bedroom for this dreamy Brooklyn brownstone.
Foto di una camera matrimoniale minimal di medie dimensioni con pareti nere, parquet chiaro, camino classico, cornice del camino in pietra, pavimento grigio, soffitto a cassettoni e pannellatura
Foto di una camera matrimoniale minimal di medie dimensioni con pareti nere, parquet chiaro, camino classico, cornice del camino in pietra, pavimento grigio, soffitto a cassettoni e pannellatura
Camere da Letto di medie dimensioni con soffitto a cassettoni - Foto e idee per arredare
3