Camere da Letto di medie dimensioni con pareti bianche - Foto e idee per arredare
Filtra anche per:
Budget
Ordina per:Popolari oggi
121 - 140 di 46.815 foto
1 di 3

This estate is characterized by clean lines and neutral colors. With a focus on precision in execution, each space portrays calm and modern while highlighting a standard of excellency.
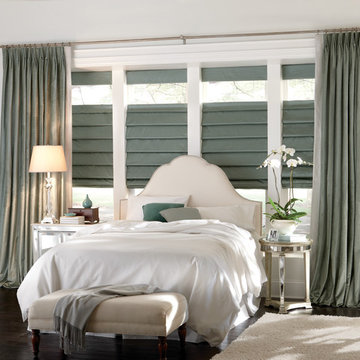
Artisan Drapery
Drawn with Detail
Graber Artisan Drapery is created with elegant details - double-turned hems, mitered corners, sewn-in liners, and bottom weights to ensure that your drapes hang beautifully. Choose from an exclusive collection of sophisticated fabrics, including solids, prints, stripes, jacquards, and sheers. Then add a touch of designer style to your décor with coordinating top treatments or pillows.
Great Lengths
Frame your windows with drapery that either falls straight down, hovers near a sill, or puddles on the floor.
Heading Up Your Look
Our drapery fabric can take on the structure of a sturdy pleat, the flat profile of a classic tab, the modern look of grommets, or the ruched gathers of rod pockets.
A Full Line of Liners
Your drapes hang more beautifully with the body and substance that liners provide. Choose from a variety of lining options to protect fabric from outside elements, regulate the light, and insulate your windows.
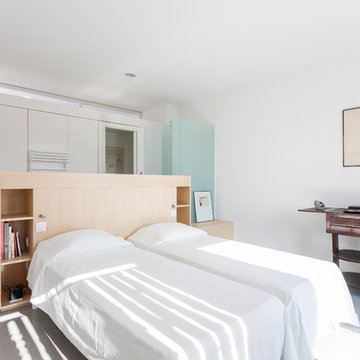
Jérôme Fleurier
Idee per una camera matrimoniale design di medie dimensioni con pareti bianche e pavimento in cemento
Idee per una camera matrimoniale design di medie dimensioni con pareti bianche e pavimento in cemento
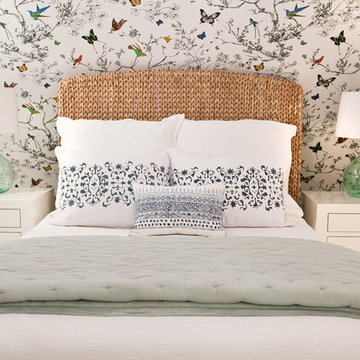
Kady Dunlap
Idee per una camera matrimoniale classica di medie dimensioni con pareti bianche e parquet chiaro
Idee per una camera matrimoniale classica di medie dimensioni con pareti bianche e parquet chiaro
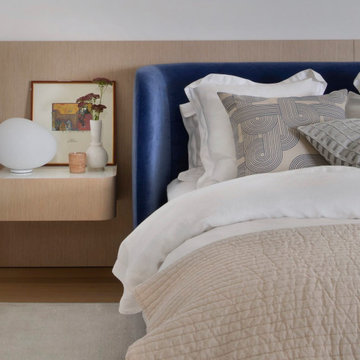
Experience urban sophistication meets artistic flair in this unique Chicago residence. Combining urban loft vibes with Beaux Arts elegance, it offers 7000 sq ft of modern luxury. Serene interiors, vibrant patterns, and panoramic views of Lake Michigan define this dreamy lakeside haven.
In the primary bedroom, a custom white-oak headboard and nightstands frame a luscious blue mohair wing bed by Ligne Roset.
---
Joe McGuire Design is an Aspen and Boulder interior design firm bringing a uniquely holistic approach to home interiors since 2005.
For more about Joe McGuire Design, see here: https://www.joemcguiredesign.com/
To learn more about this project, see here:
https://www.joemcguiredesign.com/lake-shore-drive
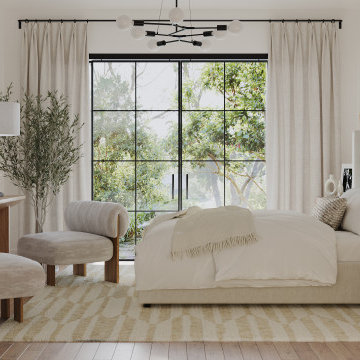
Modern primary bedroom design with minimalist and coastal accents.
Foto di una camera matrimoniale minimalista di medie dimensioni con pareti bianche, parquet chiaro e pavimento marrone
Foto di una camera matrimoniale minimalista di medie dimensioni con pareti bianche, parquet chiaro e pavimento marrone
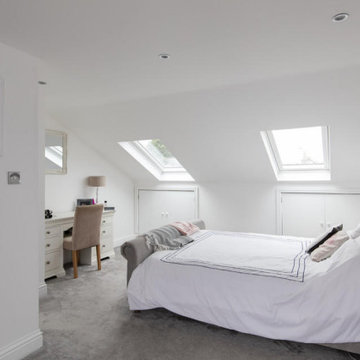
Elevate Your Dreams with Loft Bedroom Rustic Modern Design:
Discover a loft bedroom that seamlessly merges rustic charm and modern sophistication. Embrace natural textures and contemporary lines, creating a harmonious balance between warmth and sleekness.
This design captures the essence of comfort and contemporary living, celebrating the beauty of both rustic and modern elements. In this loft bedroom, dreams are nurtured amidst a backdrop of timeless elegance and modern allure.
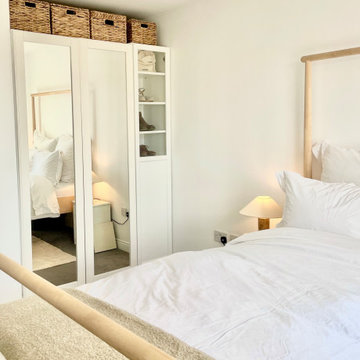
Built in wardrobes conceal multifunctional storage. Inside the mirrored wardrobe are eight drawers and space for hanging. There is also ample vertical shoe storage. Wicker baskets have been used to create additional storage, whilst also adding in a natural texture and colour into the space.
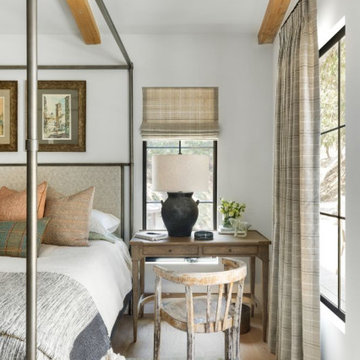
We planned a thoughtful redesign of this beautiful home while retaining many of the existing features. We wanted this house to feel the immediacy of its environment. So we carried the exterior front entry style into the interiors, too, as a way to bring the beautiful outdoors in. In addition, we added patios to all the bedrooms to make them feel much bigger. Luckily for us, our temperate California climate makes it possible for the patios to be used consistently throughout the year.
The original kitchen design did not have exposed beams, but we decided to replicate the motif of the 30" living room beams in the kitchen as well, making it one of our favorite details of the house. To make the kitchen more functional, we added a second island allowing us to separate kitchen tasks. The sink island works as a food prep area, and the bar island is for mail, crafts, and quick snacks.
We designed the primary bedroom as a relaxation sanctuary – something we highly recommend to all parents. It features some of our favorite things: a cognac leather reading chair next to a fireplace, Scottish plaid fabrics, a vegetable dye rug, art from our favorite cities, and goofy portraits of the kids.
---
Project designed by Courtney Thomas Design in La Cañada. Serving Pasadena, Glendale, Monrovia, San Marino, Sierra Madre, South Pasadena, and Altadena.
For more about Courtney Thomas Design, see here: https://www.courtneythomasdesign.com/
To learn more about this project, see here:
https://www.courtneythomasdesign.com/portfolio/functional-ranch-house-design/
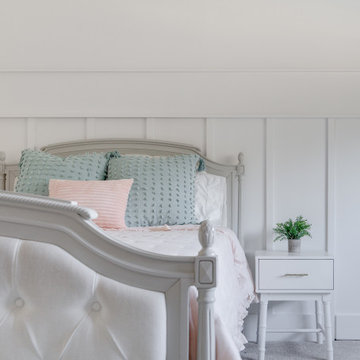
Idee per una camera degli ospiti country di medie dimensioni con pareti bianche, moquette, pavimento grigio e boiserie
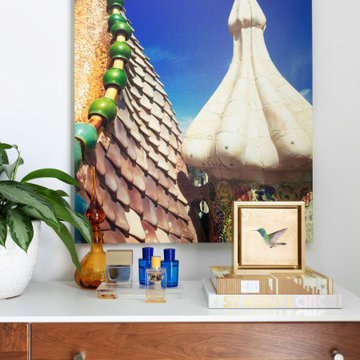
Photography: Rustic White
Ispirazione per una camera matrimoniale minimal di medie dimensioni con pareti bianche, parquet chiaro e nessun camino
Ispirazione per una camera matrimoniale minimal di medie dimensioni con pareti bianche, parquet chiaro e nessun camino
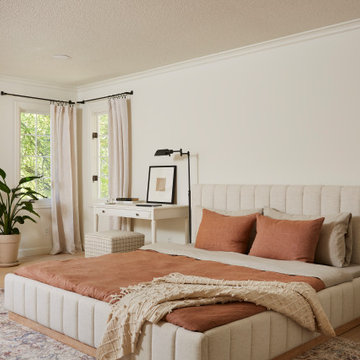
With south-facing windows, this space is naturally light and bright. It feels fresh and pure, with a hint of modern coziness. The creamy color palette is complemented by rust accents, taking inspiration from the traditional brick
fireplace. Furnishings maintain the creamy, dreamy neutral aesthetic, integrating earthy tones for contrast. This creates a space that is equal parts comfortable, with space for whatever the day requires.
Given the sheer size of the room, it was important to match proportions of the furniture with the available space, while also maintaining a minimalist aesthetic. Traditional night stands tend to be low and small and wouldn't match the scale of the space. Instead, desks in place of night stands provide a unique alternative that better fits the scale of the room, providing a functional and well-used spot.

This 1956 John Calder Mackay home had been poorly renovated in years past. We kept the 1400 sqft footprint of the home, but re-oriented and re-imagined the bland white kitchen to a midcentury olive green kitchen that opened up the sight lines to the wall of glass facing the rear yard. We chose materials that felt authentic and appropriate for the house: handmade glazed ceramics, bricks inspired by the California coast, natural white oaks heavy in grain, and honed marbles in complementary hues to the earth tones we peppered throughout the hard and soft finishes. This project was featured in the Wall Street Journal in April 2022.
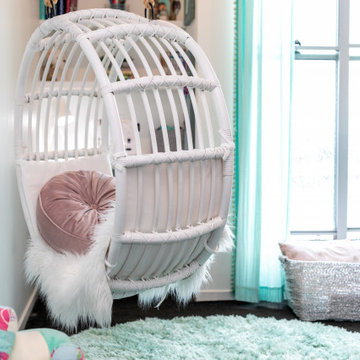
Girls bedroom in white and teal colour scheme
Ispirazione per una camera da letto stile marinaro di medie dimensioni con pareti bianche, moquette, pavimento grigio e carta da parati
Ispirazione per una camera da letto stile marinaro di medie dimensioni con pareti bianche, moquette, pavimento grigio e carta da parati
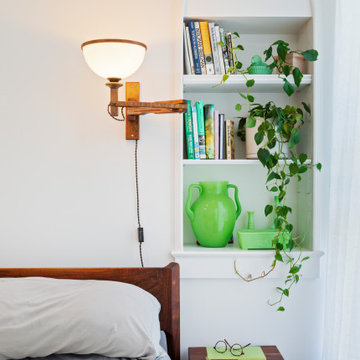
Lovely detail of the wall nook tucked into the bedroom.
Ispirazione per una camera matrimoniale vittoriana di medie dimensioni con pareti bianche
Ispirazione per una camera matrimoniale vittoriana di medie dimensioni con pareti bianche
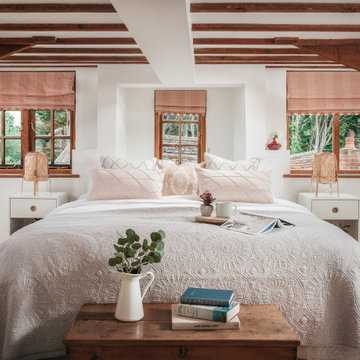
Esempio di una camera matrimoniale country di medie dimensioni con pareti bianche, moquette e pavimento beige

Master bedroom of modern luxury farmhouse in Pass Christian Mississippi photographed for Watters Architecture by Birmingham Alabama based architectural and interiors photographer Tommy Daspit.
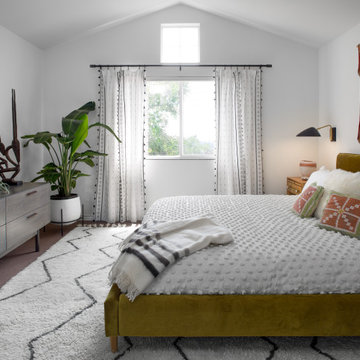
Ah, the bedroom! With our tight budget, we opted to keep the original berber carpet and add an area rug. We ordered the chartreuse velvet bed from Interior Define. The coverlet is from Urban Outfitters. The side tables and curtains were sourced from Anthropologie, the reading lights were from West Elm. The Blu Dot dresser was our splurge in this room. We framed our client's artwork using frame remnants and wood scraps. The weavings were collected by the client on her travels, African sculpture on loan from her parents.
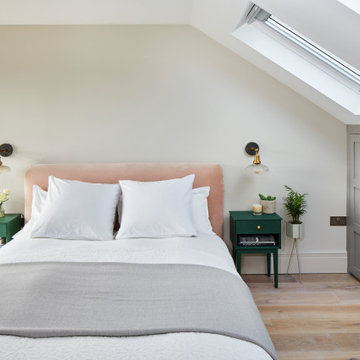
Esempio di una camera da letto tradizionale di medie dimensioni con pareti bianche, parquet chiaro e pavimento beige
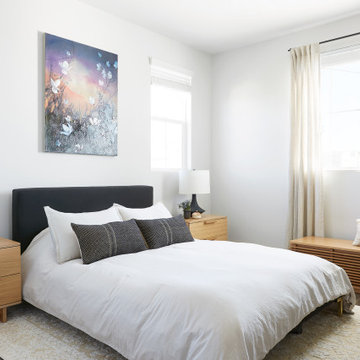
Immagine di una camera matrimoniale design di medie dimensioni con pareti bianche, parquet scuro e pavimento marrone
Camere da Letto di medie dimensioni con pareti bianche - Foto e idee per arredare
7