Camere da Letto di medie dimensioni con pareti bianche - Foto e idee per arredare
Filtra anche per:
Budget
Ordina per:Popolari oggi
81 - 100 di 46.815 foto
1 di 3
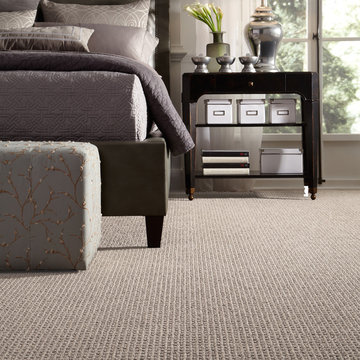
Delightful Dream Carpet
Immagine di una camera matrimoniale minimal di medie dimensioni con pareti bianche, moquette e nessun camino
Immagine di una camera matrimoniale minimal di medie dimensioni con pareti bianche, moquette e nessun camino
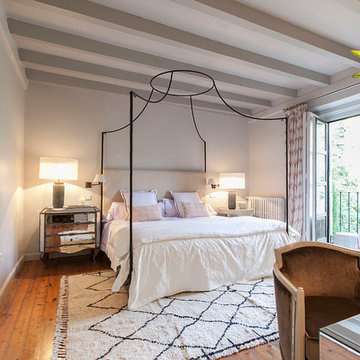
Lupe Clemente Fotografia
Ispirazione per una camera matrimoniale chic di medie dimensioni con pareti bianche, pavimento in legno massello medio e nessun camino
Ispirazione per una camera matrimoniale chic di medie dimensioni con pareti bianche, pavimento in legno massello medio e nessun camino
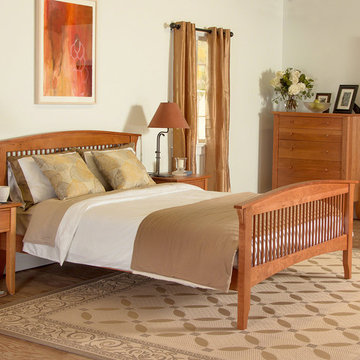
The Bow Front Furniture Collection features luxury bedroom furniture with elegant curved, fluted legs and bowed fronts. This vintage style is given a fresh, new face in these contemporary pieces that are perfect for any bedroom!
Each piece of high-end, high-quality furniture is built-to-order in Vermont using sustainably harvested, natural solid woods. Handmade by American furniture makers renowned for their solid cherry, maple, oak and walnut pieces, they are made to be heirloom quality pieces you will enjoy for years to come.

Mariko Reed Architectural Photography
Ispirazione per una camera matrimoniale country di medie dimensioni con pareti bianche e moquette
Ispirazione per una camera matrimoniale country di medie dimensioni con pareti bianche e moquette
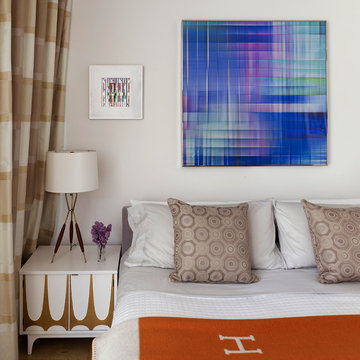
Luca Andrisani provided interior design and complete furnishing for this residence for an architect and collector of Italian mid-century furniture and optical art.
A large collection of prints and painting by kinetic exponents like Agaam, Vasarely and Zox are spread throughout the apartment.
Featured in Interior Design, Sept. 2014, p. 216 and Serendipity, Oct. 2014, p. 30.
Renovation, Interior Design, and Furnishing: Luca Andrisani Architect.
Photo: Peter Murdock
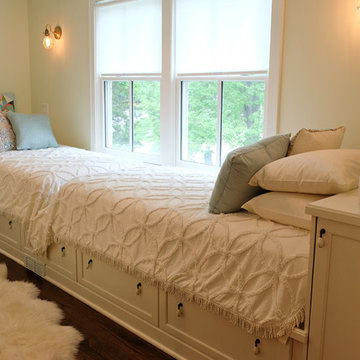
Free ebook, Creating the Ideal Kitchen. DOWNLOAD NOW
The Klimala’s and their three kids are no strangers to moving, this being their fifth house in the same town over the 20-year period they have lived there. “It must be the 7-year itch, because every seven years, we seem to find ourselves antsy for a new project or a new environment. I think part of it is being a designer, I see my own taste evolve and I want my environment to reflect that. Having easy access to wonderful tradesmen and a knowledge of the process makes it that much easier”.
This time, Klimala’s fell in love with a somewhat unlikely candidate. The 1950’s ranch turned cape cod was a bit of a mutt, but it’s location 5 minutes from their design studio and backing up to the high school where their kids can roll out of bed and walk to school, coupled with the charm of its location on a private road and lush landscaping made it an appealing choice for them.
“The bones of the house were really charming. It was typical 1,500 square foot ranch that at some point someone added a second floor to. Its sloped roofline and dormered bedrooms gave it some charm.” With the help of architect Maureen McHugh, Klimala’s gutted and reworked the layout to make the house work for them. An open concept kitchen and dining room allows for more frequent casual family dinners and dinner parties that linger. A dingy 3-season room off the back of the original house was insulated, given a vaulted ceiling with skylights and now opens up to the kitchen. This room now houses an 8’ raw edge white oak dining table and functions as an informal dining room. “One of the challenges with these mid-century homes is the 8’ ceilings. I had to have at least one room that had a higher ceiling so that’s how we did it” states Klimala.
The kitchen features a 10’ island which houses a 5’0” Galley Sink. The Galley features two faucets, and double tiered rail system to which accessories such as cutting boards and stainless steel bowls can be added for ease of cooking. Across from the large sink is an induction cooktop. “My two teen daughters and I enjoy cooking, and the Galley and induction cooktop make it so easy.” A wall of tall cabinets features a full size refrigerator, freezer, double oven and built in coffeemaker. The area on the opposite end of the kitchen features a pantry with mirrored glass doors and a beverage center below.
The rest of the first floor features an entry way, a living room with views to the front yard’s lush landscaping, a family room where the family hangs out to watch TV, a back entry from the garage with a laundry room and mudroom area, one of the home’s four bedrooms and a full bath. There is a double sided fireplace between the family room and living room. The home features pops of color from the living room’s peach grass cloth to purple painted wall in the family room. “I’m definitely a traditionalist at heart but because of the home’s Midcentury roots, I wanted to incorporate some of those elements into the furniture, lighting and accessories which also ended up being really fun. We are not formal people so I wanted a house that my kids would enjoy, have their friends over and feel comfortable.”
The second floor houses the master bedroom suite, two of the kids’ bedrooms and a back room nicknamed “the library” because it has turned into a quiet get away area where the girls can study or take a break from the rest of the family. The area was originally unfinished attic, and because the home was short on closet space, this Jack and Jill area off the girls’ bedrooms houses two large walk-in closets and a small sitting area with a makeup vanity. “The girls really wanted to keep the exposed brick of the fireplace that runs up the through the space, so that’s what we did, and I think they feel like they are in their own little loft space in the city when they are up there” says Klimala.
Designed by: Susan Klimala, CKD, CBD
Photography by: Carlos Vergara
For more information on kitchen and bath design ideas go to: www.kitchenstudio-ge.com
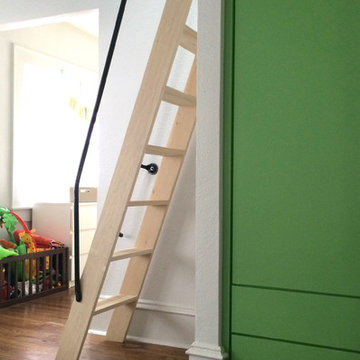
Ispirazione per una camera da letto stile loft minimalista di medie dimensioni con pareti bianche, parquet scuro e nessun camino
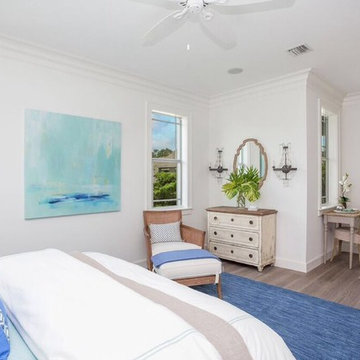
Master Bedroom and Private Balcony
Immagine di una camera matrimoniale stile marino di medie dimensioni con pareti bianche, parquet chiaro e nessun camino
Immagine di una camera matrimoniale stile marino di medie dimensioni con pareti bianche, parquet chiaro e nessun camino
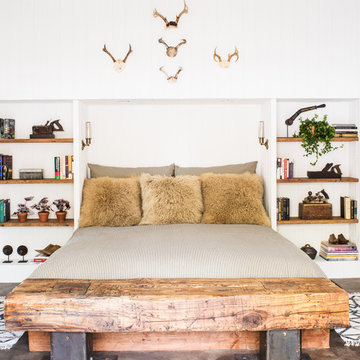
Drew Kelly
Ispirazione per una camera degli ospiti eclettica di medie dimensioni con pareti bianche, pavimento in cemento e nessun camino
Ispirazione per una camera degli ospiti eclettica di medie dimensioni con pareti bianche, pavimento in cemento e nessun camino
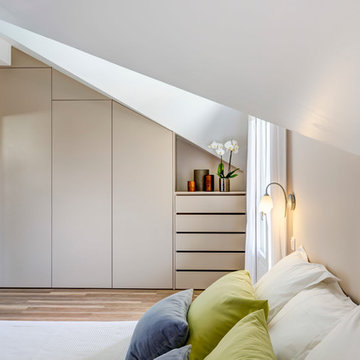
eric bouloumié
Foto di una camera da letto minimal di medie dimensioni con pareti bianche e parquet chiaro
Foto di una camera da letto minimal di medie dimensioni con pareti bianche e parquet chiaro
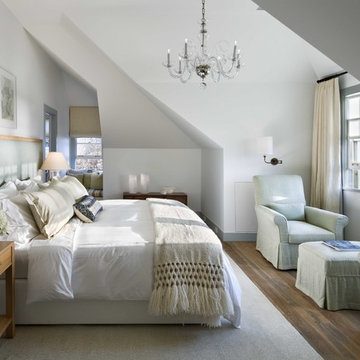
Immagine di una camera matrimoniale costiera di medie dimensioni con pareti bianche e parquet scuro
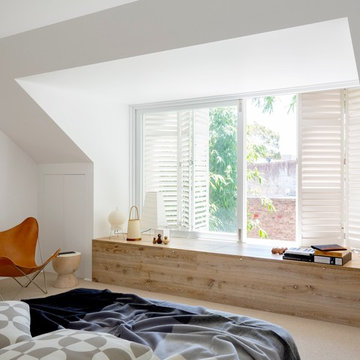
Justin Alexander
Esempio di una camera matrimoniale contemporanea di medie dimensioni con pareti bianche e moquette
Esempio di una camera matrimoniale contemporanea di medie dimensioni con pareti bianche e moquette
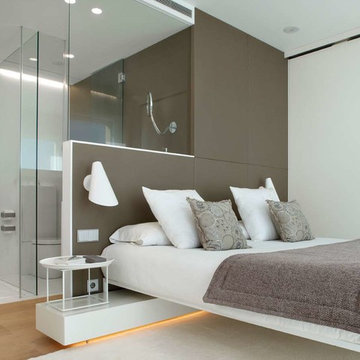
Foto di una camera matrimoniale contemporanea di medie dimensioni con pareti bianche, parquet chiaro e nessun camino
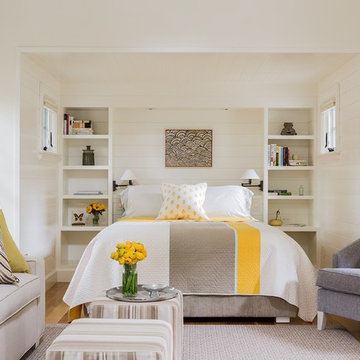
built in bed, striped quilt, shiplap, built in shelves, open shelves, bed alcove, bed nook, gray armchair, white sofa, striped ottoman
Photography by Michael J. Lee
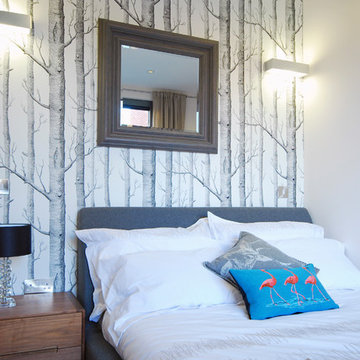
Fine House Studio
Idee per una camera degli ospiti minimalista di medie dimensioni con pareti bianche e moquette
Idee per una camera degli ospiti minimalista di medie dimensioni con pareti bianche e moquette
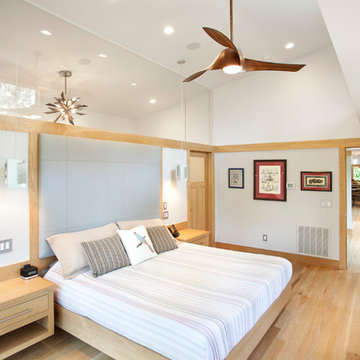
3,900 SF home that has achieved a LEED Silver certification. The house is sited on a wooded hill with southern exposure and consists of two 20’ x 84’ bars. The second floor is rotated 15 degrees beyond ninety to respond to site conditions and animate the plan. Materials include a standing seam galvalume roof, native stone, and rain screen cedar siding.
Feyerabend Photoartists

Stovall Studio
Foto di una camera matrimoniale contemporanea di medie dimensioni con pareti bianche, parquet scuro, camino lineare Ribbon e cornice del camino in metallo
Foto di una camera matrimoniale contemporanea di medie dimensioni con pareti bianche, parquet scuro, camino lineare Ribbon e cornice del camino in metallo
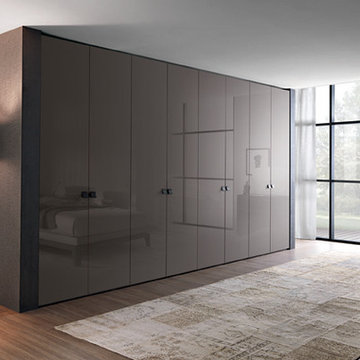
Groove - Pictured here as a clever room divider. Can be also used with Gloss or Matt lacquers.
Immagine di una camera matrimoniale design di medie dimensioni con pareti bianche
Immagine di una camera matrimoniale design di medie dimensioni con pareti bianche
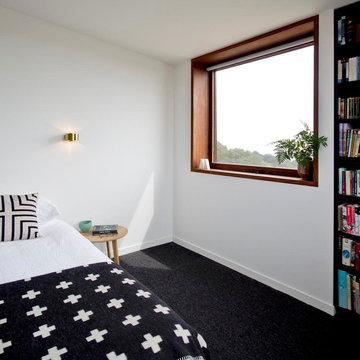
Bluff House bedroom with built in bookcase and treetop views.
Photography: Auhaus Architecture
Esempio di una camera matrimoniale minimal di medie dimensioni con pareti bianche, moquette e pavimento nero
Esempio di una camera matrimoniale minimal di medie dimensioni con pareti bianche, moquette e pavimento nero
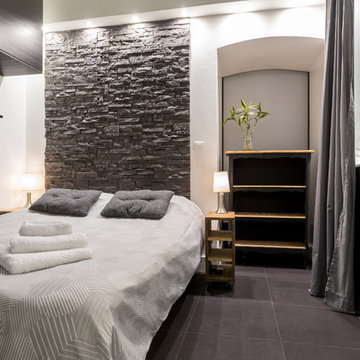
Franck Minieri © 2014 Houzz
Ispirazione per una camera matrimoniale minimal di medie dimensioni con pareti bianche e pavimento con piastrelle in ceramica
Ispirazione per una camera matrimoniale minimal di medie dimensioni con pareti bianche e pavimento con piastrelle in ceramica
Camere da Letto di medie dimensioni con pareti bianche - Foto e idee per arredare
5