Camere da Letto di medie dimensioni con camino classico - Foto e idee per arredare
Filtra anche per:
Budget
Ordina per:Popolari oggi
161 - 180 di 5.038 foto
1 di 3
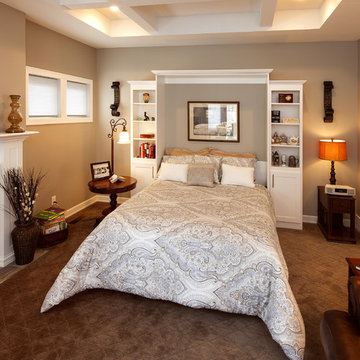
Foto di una camera degli ospiti tradizionale di medie dimensioni con pareti grigie, moquette, camino classico, cornice del camino piastrellata e pavimento marrone
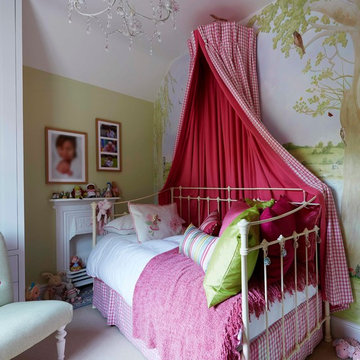
The woodland mural and bespoke gingham canopy above the wrought iron princess style bed is what all little girls dream of having in their bedroom.
Foto di una camera da letto country di medie dimensioni con pareti verdi, moquette, camino classico e cornice del camino in metallo
Foto di una camera da letto country di medie dimensioni con pareti verdi, moquette, camino classico e cornice del camino in metallo
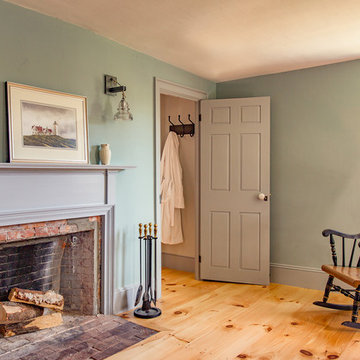
The master bedroom is original to the oldest part of the house, from the mid 1700s. The original wood mantel of the fireplace and trim is painted gray, while the walls are painted a robin-egg's blue. Wide plank pine flooring was refinished, continuing with the farmhouse style.
Eric Roth
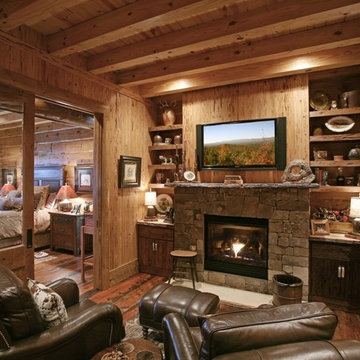
This space is the private lounge& reading room just off the Master Bedroom. The Wild Turkey Lodge is an example of our "Modern Rustic Living" architecture for an estate size home.
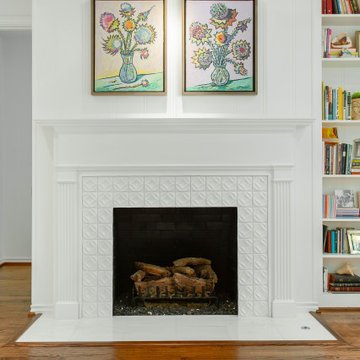
This 1960's home needed a little love to bring it into the new century while retaining the traditional charm of the house and entertaining the maximalist taste of the homeowners. Mixing bold colors and fun patterns were not only welcome but a requirement, so this home got a fun makeover in almost every room!
The primary bedroom hosts another fireplace that needed a small facelift. The original fireplace screen and tile/wood/brick surround and hearth were demoed. On the fireplace surround, we installed Ann Sacks Circa 4"x4" Bright White tile in a straight lay. The floor hearth is Marble Systems Snow White marble, 12"x12" also in a straight lay.
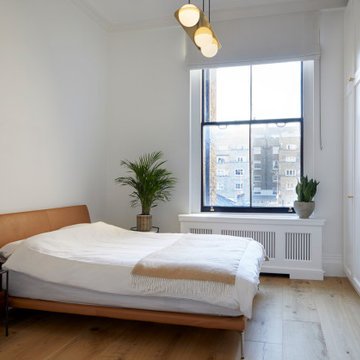
Project: Residential interior refurbishment
Site: Kensington, London
Designer: Deik (www.deik.co.uk)
Photographer: Anna Stathaki
Floral/prop stylish: Simone Bell
We have also recently completed a commercial design project for Café Kitsuné in Pantechnicon (a Nordic-Japanese inspired shop, restaurant and café).
Simplicity and understated luxury
The property is a Grade II listed building in the Queen’s Gate Conservation area. It has been carefully refurbished to make the most out of its existing period features, with all structural elements and mechanical works untouched and preserved.
The client asked for modest, understated modern luxury, and wanted to keep some of the family antique furniture.
The flat has been transformed with the use of neutral, clean and simple elements that blend subtly with the architecture of the shell. Classic furniture and modern details complement and enhance one another.
The focus in this project is on craftsmanship, handiwork and the use of traditional, natural, timeless materials. A mix of solid oak, stucco plaster, marble and bronze emphasize the building’s heritage.
The raw stucco walls provide a simple, earthy warmth, referencing artisanal plasterwork. With its muted tones and rough-hewn simplicity, stucco is the perfect backdrop for the timeless furniture and interiors.
Feature wall lights have been carefully placed to bring out the surface of the stucco, creating a dramatic feel throughout the living room and corridor.
The bathroom and shower room employ subtle, minimal details, with elegant grey marble tiles and pale oak joinery creating warm, calming tones and a relaxed atmosphere.
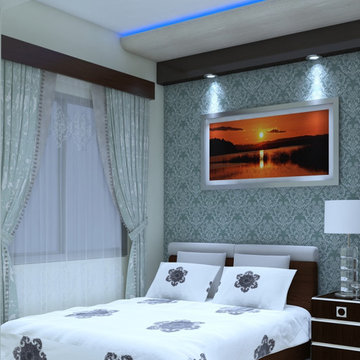
Welcome To
CONCEPT DESIGN ❤️
We Are Professionally Interior Designer And Interior Decorator. If You Have Any Problem About Your Interior Design, Then Please Call Me For Solution And Decoration.10+ Years Experience About Interior Design. Please See Below,
☞ Notable Designing Services of Concept Design Are:
▶?????????? ????? ???????? ??????:
➥Office Interior Design
➥Conference Room Design
➥Workstation Design
➥Cubicles Design
➥CEO Desk
➥Reception Desk
➥Office File Cabinet
➥Showroom Interior Design
➥Store Interior Design
➥Studio Interior Design
➥Gym Interior Design
➥Salon Interior Design
➥Beauty Parlor Interior Design
➥Hotel Interior Design
➥Restaurant Interior Design
▶???? ????? ??? ?????? ????? ??????:
➥Flat Interior Design
➥Villa Interior Design
➥Guesthouse Design
➥Kitchen Cabinet Interior Design
➥Guest Room Interior Design
➥Living Room Interior Design
➥Master Bedroom Interior Design
➥Kids/Child Bedroom Design
➥Reading Room Interior Design
➥Bathroom Interior Design
-------------------------------------
Inbox Our Facebook Page For More Information
https://www.facebook.com/ConceptDesignBD/
Or,
Please Give Us A Call For Details.
-------------------------------------
Company Name:
CONCEPT DESIGN.
Office Address:
Mirpur Shahi Masjid and Madrasa Complex,
259/A, 4th Floor, Darussalam,Dhaka-1216.
Factory Address:
216/16, West Agargon Shapla Housing Shyamoli
Dhaka-1216
Call: 01688293250
..........01303239491
Mail: info@conceptdesign-bd.com
Website: www.conceptdesign-bd.com
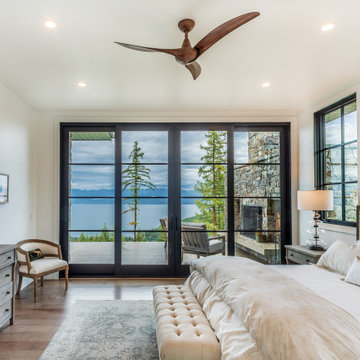
Master Bedroom with Private Outdoor Fireplace
Esempio di una camera matrimoniale minimalista di medie dimensioni con pareti bianche, camino classico e cornice del camino in pietra
Esempio di una camera matrimoniale minimalista di medie dimensioni con pareti bianche, camino classico e cornice del camino in pietra
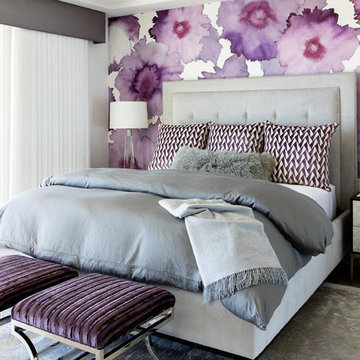
Modern-glam full house design project.
Photography by: Jenny Siegwart
Foto di una camera degli ospiti moderna di medie dimensioni con pareti bianche, pavimento in pietra calcarea, camino classico, cornice del camino in pietra e pavimento grigio
Foto di una camera degli ospiti moderna di medie dimensioni con pareti bianche, pavimento in pietra calcarea, camino classico, cornice del camino in pietra e pavimento grigio
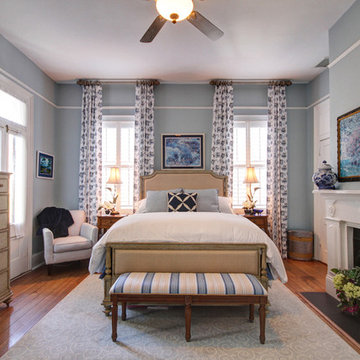
We continued the blue into the master bedroom. Matching wood tone night stands with a distressed white painted chest. The overall look is country French.
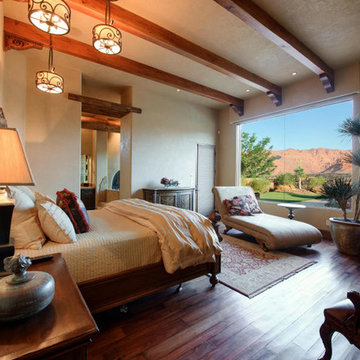
Immagine di una camera matrimoniale american style di medie dimensioni con pareti beige, parquet scuro, camino classico e cornice del camino in intonaco
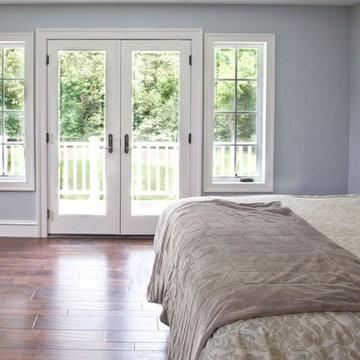
Amy Smucker Photography -
A glimpse of the master bedroom doors leading to the private deck.
Missing are Frankie and Beans (dog and cat) that were on the throw at the bottom of the bed just before we took this picture. We could have used a pet wrangler that day.
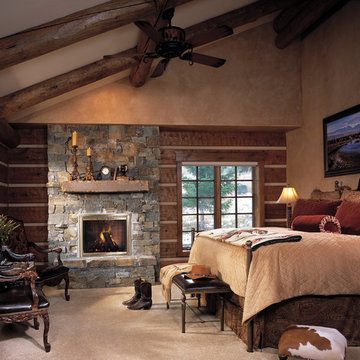
Esempio di una camera da letto rustica di medie dimensioni con pareti beige, moquette, camino classico e cornice del camino in pietra
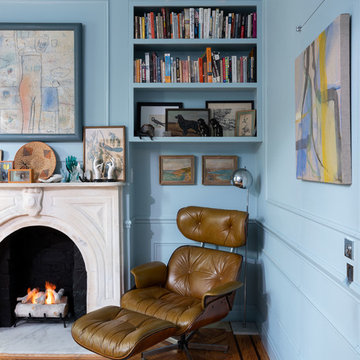
In the master bedroom of this eclectic Brooklyn brownstone, custom built-in bookcases save space and showcase the homeowners' ever-growing collection of books and Contemporary and Modern art. A calming, warm blue Benjamin Moore paint was applied to ceilings, moldings, and walls to make the room seem at once, larger and yet more intimate. A marble fireplace mantel and surround and vintage Plycraft lounger make a super-comfy reading nook. To the right, a hidden door reveals a larger closet, storing all the couple's essentials. On the second floor, we restored the home's original parquet flooring and added decorative trim, crown molding, baseboards, and a ceiling medallion apropos of the circa-1870s home's history.
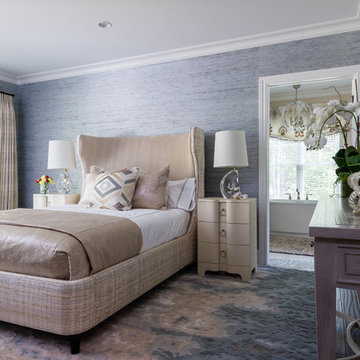
Jason Miller, Pixelate Ltd.
Foto di una camera matrimoniale classica di medie dimensioni con pareti blu, pavimento in legno massello medio, camino classico, cornice del camino piastrellata e pavimento marrone
Foto di una camera matrimoniale classica di medie dimensioni con pareti blu, pavimento in legno massello medio, camino classico, cornice del camino piastrellata e pavimento marrone
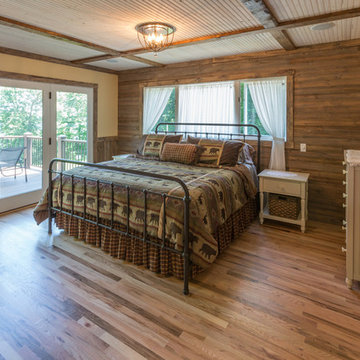
Eric Christensen - I wish photography
Esempio di una camera matrimoniale stile rurale di medie dimensioni con pareti multicolore, parquet chiaro, camino classico, cornice del camino in pietra e pavimento multicolore
Esempio di una camera matrimoniale stile rurale di medie dimensioni con pareti multicolore, parquet chiaro, camino classico, cornice del camino in pietra e pavimento multicolore
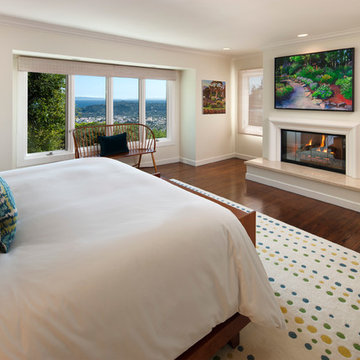
Jim Bartsch
Ispirazione per una camera matrimoniale tradizionale di medie dimensioni con pareti bianche, parquet scuro e camino classico
Ispirazione per una camera matrimoniale tradizionale di medie dimensioni con pareti bianche, parquet scuro e camino classico
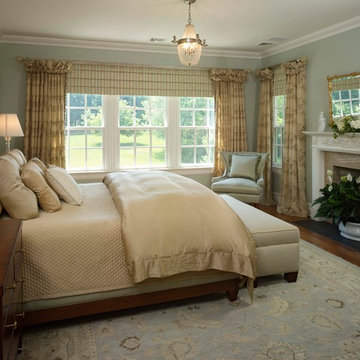
David Van Scott
Immagine di una camera matrimoniale tradizionale di medie dimensioni con pareti blu, pavimento in legno massello medio, camino classico, cornice del camino piastrellata e pavimento marrone
Immagine di una camera matrimoniale tradizionale di medie dimensioni con pareti blu, pavimento in legno massello medio, camino classico, cornice del camino piastrellata e pavimento marrone
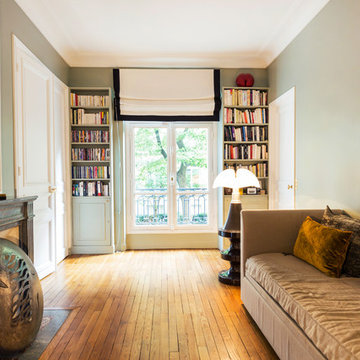
Alfredo Brandt
Immagine di una camera degli ospiti chic di medie dimensioni con pareti verdi, camino classico, pavimento marrone, pavimento in legno massello medio e cornice del camino in pietra
Immagine di una camera degli ospiti chic di medie dimensioni con pareti verdi, camino classico, pavimento marrone, pavimento in legno massello medio e cornice del camino in pietra
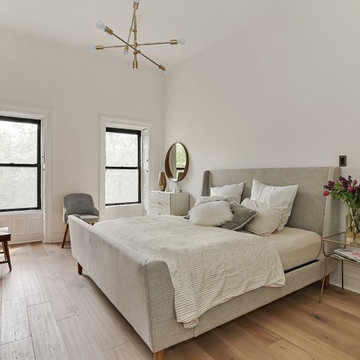
Allyson Lubow
Idee per una camera matrimoniale di medie dimensioni con pareti bianche, pavimento in legno massello medio, camino classico, cornice del camino in pietra e pavimento beige
Idee per una camera matrimoniale di medie dimensioni con pareti bianche, pavimento in legno massello medio, camino classico, cornice del camino in pietra e pavimento beige
Camere da Letto di medie dimensioni con camino classico - Foto e idee per arredare
9