Camere da Letto di medie dimensioni con camino classico - Foto e idee per arredare
Filtra anche per:
Budget
Ordina per:Popolari oggi
241 - 260 di 5.050 foto
1 di 3
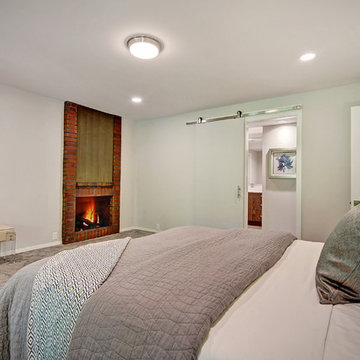
Vicaso
Esempio di una camera matrimoniale moderna di medie dimensioni con pareti grigie, moquette, camino classico, cornice del camino in mattoni e pavimento grigio
Esempio di una camera matrimoniale moderna di medie dimensioni con pareti grigie, moquette, camino classico, cornice del camino in mattoni e pavimento grigio
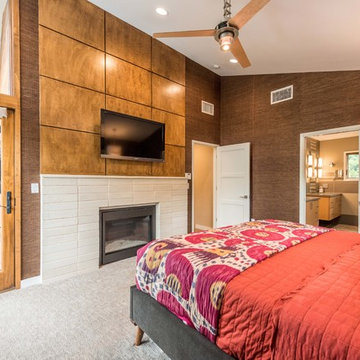
Esempio di una camera matrimoniale minimalista di medie dimensioni con pareti marroni, moquette, camino classico, cornice del camino in mattoni e pavimento beige
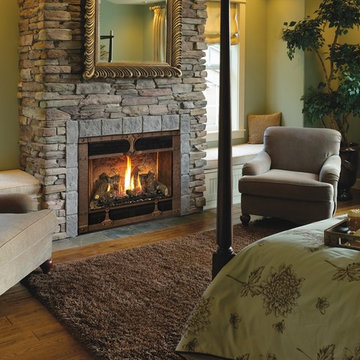
Esempio di una camera matrimoniale tradizionale di medie dimensioni con pareti beige, pavimento in legno massello medio, camino classico, cornice del camino in pietra e pavimento marrone
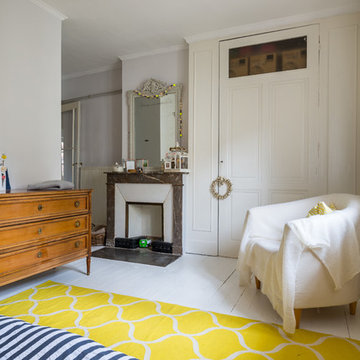
Aurélien Vivier © 2016 Houzz
Ispirazione per una camera matrimoniale nordica di medie dimensioni con pareti bianche, pavimento in legno verniciato, camino classico e cornice del camino in pietra
Ispirazione per una camera matrimoniale nordica di medie dimensioni con pareti bianche, pavimento in legno verniciato, camino classico e cornice del camino in pietra
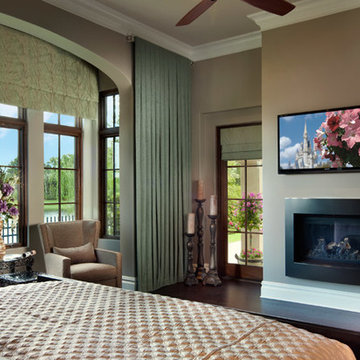
Esempio di una camera matrimoniale mediterranea di medie dimensioni con parquet scuro, camino classico, cornice del camino in intonaco e pareti marroni
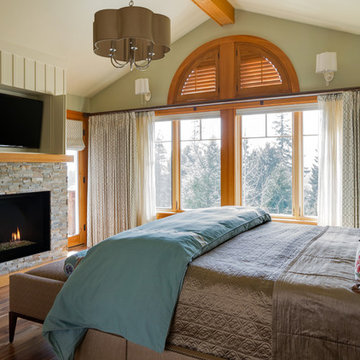
A charming Craftsman influenced farmhouse we remodeled, including the master bedroom. An unexpected color palette was inspired by a custom designed crewel fabric made exclusively for the client! We designed and custom embroidered several of the fabrics and bedding elements in this bedroom including automated draperies!
For more about Angela Todd Studios, click here: https://www.angelatoddstudios.com/
To learn more about this project, click here: https://www.angelatoddstudios.com/portfolio/mason-hill-vineyard/
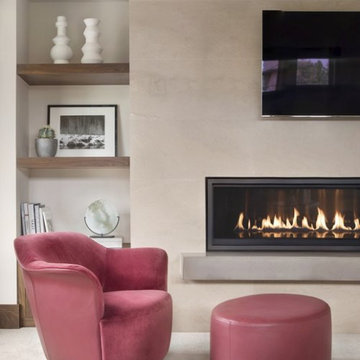
Our Aspen studio gave this beautiful home a stunning makeover with thoughtful and balanced use of colors, patterns, and textures to create a harmonious vibe. Following our holistic design approach, we added mirrors, artworks, decor, and accessories that easily blend into the architectural design. Beautiful purple chairs in the dining area add an attractive pop, just like the deep pink sofas in the living room. The home bar is designed as a classy, sophisticated space with warm wood tones and elegant bar chairs perfect for entertaining. A dashing home theatre and hot sauna complete this home, making it a luxurious retreat!
---
Joe McGuire Design is an Aspen and Boulder interior design firm bringing a uniquely holistic approach to home interiors since 2005.
For more about Joe McGuire Design, see here: https://www.joemcguiredesign.com/
To learn more about this project, see here:
https://www.joemcguiredesign.com/greenwood-preserve
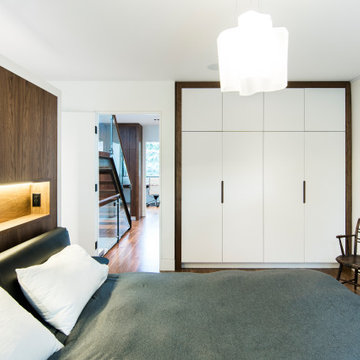
Foto di una camera matrimoniale minimalista di medie dimensioni con pareti bianche, pavimento in legno massello medio, camino classico, cornice del camino in legno e pavimento marrone
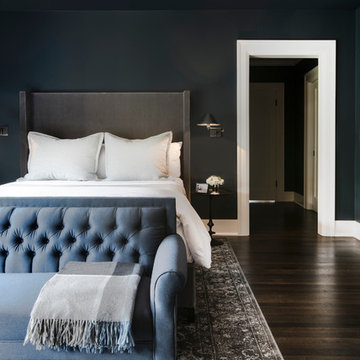
Master bedroom with brick fireplace and exposed wood beams
Photography: Tom Marks
Immagine di una camera matrimoniale stile americano di medie dimensioni con pareti blu, parquet scuro, camino classico, cornice del camino in mattoni e pavimento marrone
Immagine di una camera matrimoniale stile americano di medie dimensioni con pareti blu, parquet scuro, camino classico, cornice del camino in mattoni e pavimento marrone
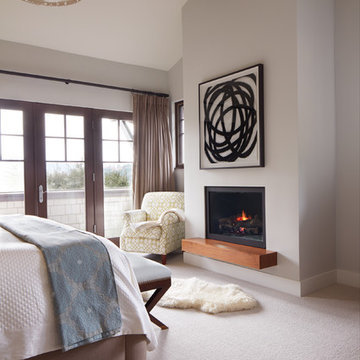
Phillip Harvey
Esempio di una camera matrimoniale contemporanea di medie dimensioni con pareti beige, moquette, camino classico e cornice del camino in intonaco
Esempio di una camera matrimoniale contemporanea di medie dimensioni con pareti beige, moquette, camino classico e cornice del camino in intonaco
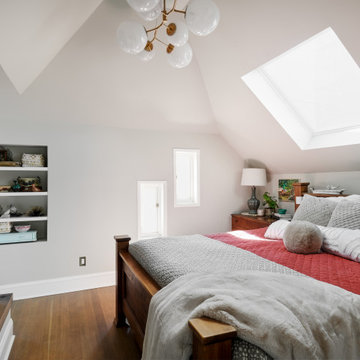
This project included a reconfiguration of the second story, including a new bathroom and walk-in closet for the primary suite. We brought in ample light with multiple skylights, added coziness with a fireplace, and used rich materials for a result that feels luxurious and reflects the personality of the stylish homeowners.
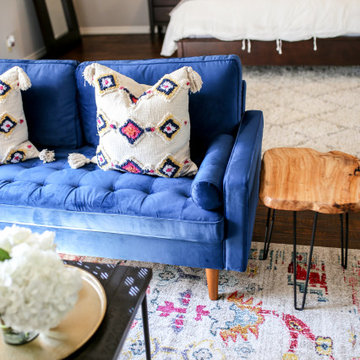
Idee per una camera da letto bohémian di medie dimensioni con camino classico e cornice del camino in mattoni
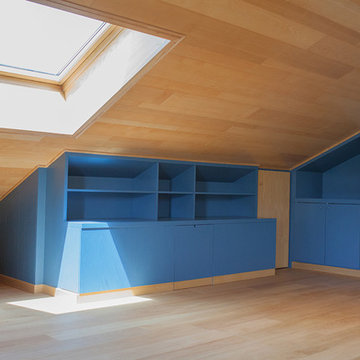
COLORE E FUNZIONALITÀ IN MANSARDA
In questa moderna mansarda abbiamo realizzato il soffitto in legno e il parquet per rendere l’ambiente caldo e accogliente. Le parti inaccessibili sono state sfruttate creando una serie di scaffalature che fungono da armadi e librerie e per ottimizzare al meglio, nella parte più bassa sono nascosti due letti. Per alcuni mobili si è scelto un colore blu per spezzare la monotonia dei toni del legno e per dare all’ambiente un’aria più moderna.
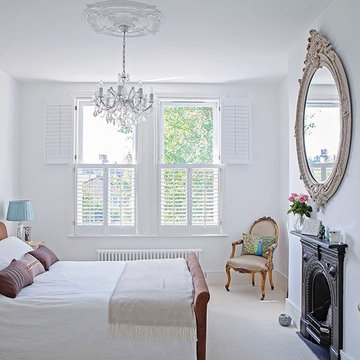
Esempio di una camera da letto vittoriana di medie dimensioni con pareti bianche, moquette, camino classico, cornice del camino in metallo e pavimento beige
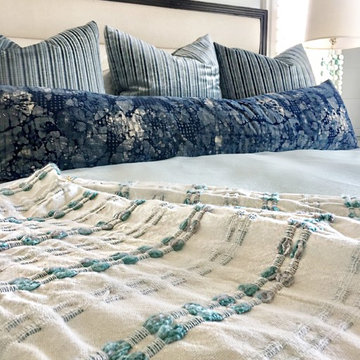
Foto di una camera da letto stile loft tradizionale di medie dimensioni con pareti bianche, parquet scuro, camino classico, cornice del camino in intonaco e pavimento marrone
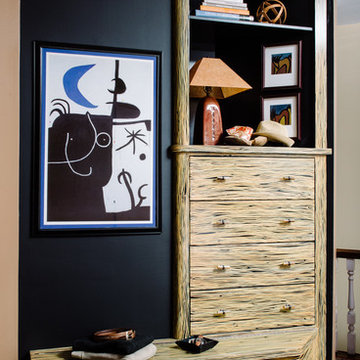
Here is a custom designed dresser to utilize an awkward bedroom corner. A decorative finish was developed to give it a unique, masculine look with bone pulls and hinged bench seating for additional storage. The surrounding walls were painted black to really make it pop.
Photography: Robert Radifera
Staging: Charlotte Safavi
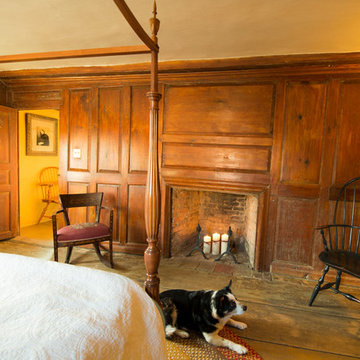
The historic restoration of this First Period Ipswich, Massachusetts home (c. 1686) was an eighteen-month project that combined exterior and interior architectural work to preserve and revitalize this beautiful home. Structurally, work included restoring the summer beam, straightening the timber frame, and adding a lean-to section. The living space was expanded with the addition of a spacious gourmet kitchen featuring countertops made of reclaimed barn wood. As is always the case with our historic renovations, we took special care to maintain the beauty and integrity of the historic elements while bringing in the comfort and convenience of modern amenities. We were even able to uncover and restore much of the original fabric of the house (the chimney, fireplaces, paneling, trim, doors, hinges, etc.), which had been hidden for years under a renovation dating back to 1746.
Winner, 2012 Mary P. Conley Award for historic home restoration and preservation
You can read more about this restoration in the Boston Globe article by Regina Cole, “A First Period home gets a second life.” http://www.bostonglobe.com/magazine/2013/10/26/couple-rebuild-their-century-home-ipswich/r2yXE5yiKWYcamoFGmKVyL/story.html
Photo Credit: Cynthia August
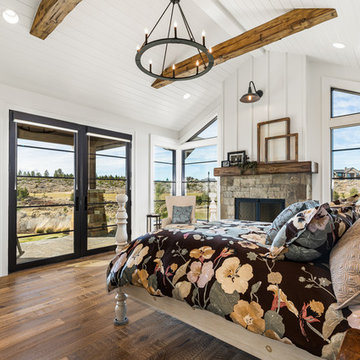
A view of the home's master bedroom. White with counter points of black and stone with floor to ceiling windows flanking the room's fireplace. The destressed beams act to warm the space visually and bring the high celings down to people scale.
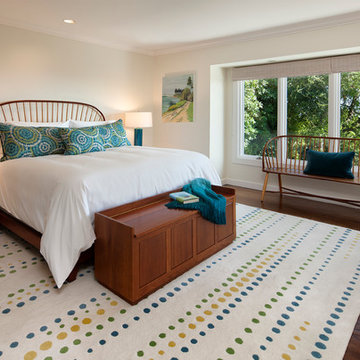
Jim Bartsch
Idee per una camera matrimoniale tradizionale di medie dimensioni con pareti bianche, pavimento in legno massello medio e camino classico
Idee per una camera matrimoniale tradizionale di medie dimensioni con pareti bianche, pavimento in legno massello medio e camino classico
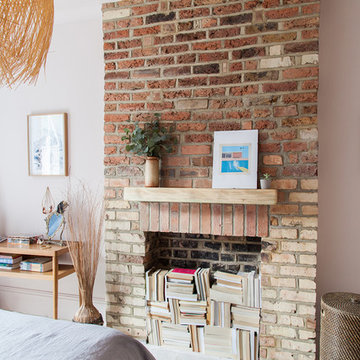
Kasia Fiszer
Idee per una camera matrimoniale boho chic di medie dimensioni con pareti rosa, pavimento in legno verniciato, camino classico, cornice del camino in mattoni e pavimento bianco
Idee per una camera matrimoniale boho chic di medie dimensioni con pareti rosa, pavimento in legno verniciato, camino classico, cornice del camino in mattoni e pavimento bianco
Camere da Letto di medie dimensioni con camino classico - Foto e idee per arredare
13