Camere da Letto country con pavimento beige - Foto e idee per arredare
Filtra anche per:
Budget
Ordina per:Popolari oggi
61 - 80 di 2.142 foto
1 di 3
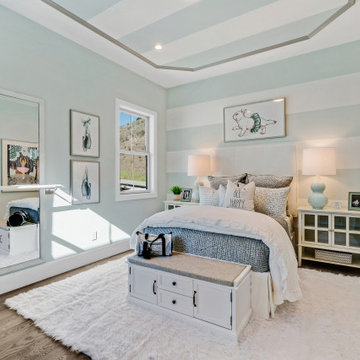
Ispirazione per una grande camera degli ospiti country con pareti grigie, pavimento con piastrelle in ceramica, pavimento beige e soffitto a cassettoni
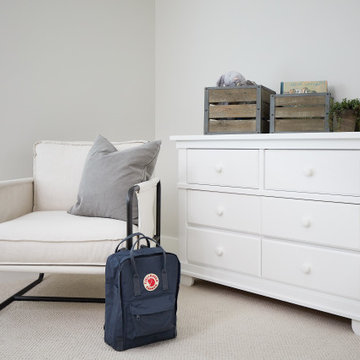
Immagine di una camera degli ospiti country di medie dimensioni con pareti bianche, moquette e pavimento beige
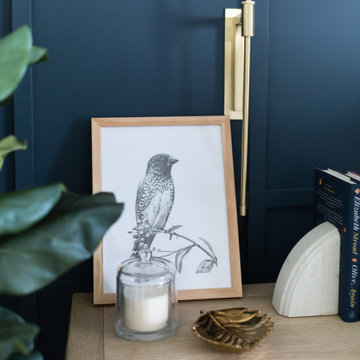
blue accent wall, cozy farmhouse master bedroom with natural wood accents.
Idee per una camera matrimoniale country di medie dimensioni con pareti bianche, moquette e pavimento beige
Idee per una camera matrimoniale country di medie dimensioni con pareti bianche, moquette e pavimento beige
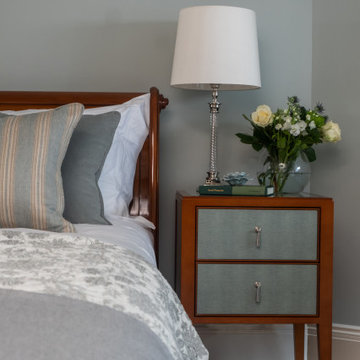
Bespoke made bedside tables, silk lampshades and cushions finish off this serene master bedroom
Immagine di una camera matrimoniale country con pareti verdi, moquette e pavimento beige
Immagine di una camera matrimoniale country con pareti verdi, moquette e pavimento beige
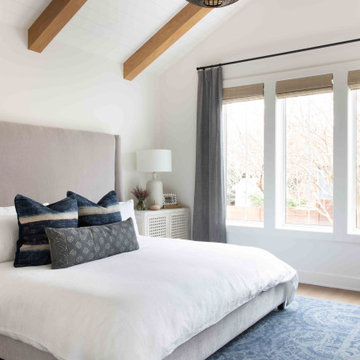
Ispirazione per una grande camera matrimoniale country con pareti bianche, parquet chiaro e pavimento beige
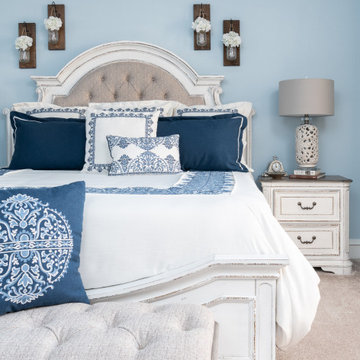
Shades of blue in this master bedroom create a calming retreat. In combination with antique white, black and taupe, it conveys drama and contrast. The peaceful space uses floral and geometric embroidery. The button tufted headboard produces texture. Traditional accents and rustic finishes were used to complete the farmhouse aesthetic.
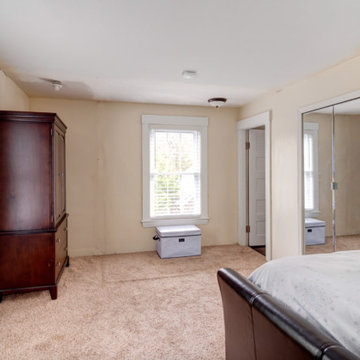
http://61warrenave.com
This quintessential Colonial farmhouse is situated on a sprawling 1.58 acre lot surrounded by conservation land and picturesque views. The property includes a one and a half story barn, five bay carriage house and antique chicken coop. The barn is currently used as a garage, workshop and storage. The five bay carriage house is perfect for recreational toys and equipment storage. Beautiful grounds embrace an expansive yard that extends to both sides of the house. Enjoy evening gatherings on the brick patio with outside fireplace. The kitchen has been updated with marble countertops, cabinets and stainless steel appliances. Other updates include windows, renovated baths, refinished hardwood floors, a new irrigation system, new high efficiency gas heating system, new hot water tank and new A/C system. Located on a dead end street and a short distance to the new rail trail. Close proximity to Weston Center and convenient to restaurants, shops, Weston train stop and major routes.
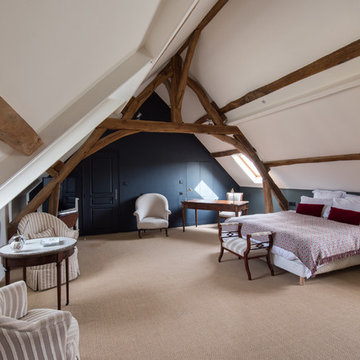
Ispirazione per una camera da letto country con pareti blu, moquette e pavimento beige
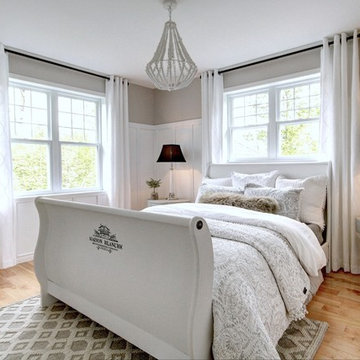
Lyne Brunet
Idee per una camera degli ospiti country di medie dimensioni con pareti bianche, parquet chiaro e pavimento beige
Idee per una camera degli ospiti country di medie dimensioni con pareti bianche, parquet chiaro e pavimento beige
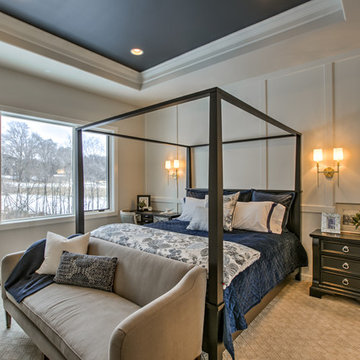
Immagine di una camera matrimoniale country di medie dimensioni con pareti grigie, moquette e pavimento beige
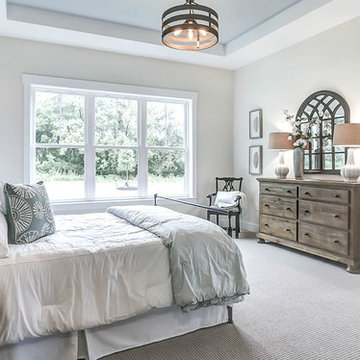
This grand 2-story home with first-floor owner’s suite includes a 3-car garage with spacious mudroom entry complete with built-in lockers. A stamped concrete walkway leads to the inviting front porch. Double doors open to the foyer with beautiful hardwood flooring that flows throughout the main living areas on the 1st floor. Sophisticated details throughout the home include lofty 10’ ceilings on the first floor and farmhouse door and window trim and baseboard. To the front of the home is the formal dining room featuring craftsman style wainscoting with chair rail and elegant tray ceiling. Decorative wooden beams adorn the ceiling in the kitchen, sitting area, and the breakfast area. The well-appointed kitchen features stainless steel appliances, attractive cabinetry with decorative crown molding, Hanstone countertops with tile backsplash, and an island with Cambria countertop. The breakfast area provides access to the spacious covered patio. A see-thru, stone surround fireplace connects the breakfast area and the airy living room. The owner’s suite, tucked to the back of the home, features a tray ceiling, stylish shiplap accent wall, and an expansive closet with custom shelving. The owner’s bathroom with cathedral ceiling includes a freestanding tub and custom tile shower. Additional rooms include a study with cathedral ceiling and rustic barn wood accent wall and a convenient bonus room for additional flexible living space. The 2nd floor boasts 3 additional bedrooms, 2 full bathrooms, and a loft that overlooks the living room.
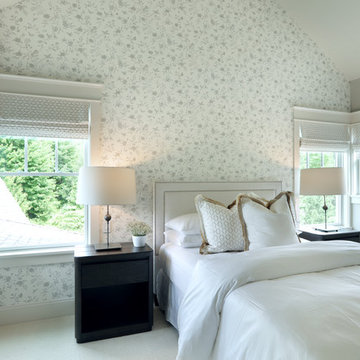
Builder: Homes by True North
Interior Designer: L. Rose Interiors
Photographer: M-Buck Studio
This charming house wraps all of the conveniences of a modern, open concept floor plan inside of a wonderfully detailed modern farmhouse exterior. The front elevation sets the tone with its distinctive twin gable roofline and hipped main level roofline. Large forward facing windows are sheltered by a deep and inviting front porch, which is further detailed by its use of square columns, rafter tails, and old world copper lighting.
Inside the foyer, all of the public spaces for entertaining guests are within eyesight. At the heart of this home is a living room bursting with traditional moldings, columns, and tiled fireplace surround. Opposite and on axis with the custom fireplace, is an expansive open concept kitchen with an island that comfortably seats four. During the spring and summer months, the entertainment capacity of the living room can be expanded out onto the rear patio featuring stone pavers, stone fireplace, and retractable screens for added convenience.
When the day is done, and it’s time to rest, this home provides four separate sleeping quarters. Three of them can be found upstairs, including an office that can easily be converted into an extra bedroom. The master suite is tucked away in its own private wing off the main level stair hall. Lastly, more entertainment space is provided in the form of a lower level complete with a theatre room and exercise space.
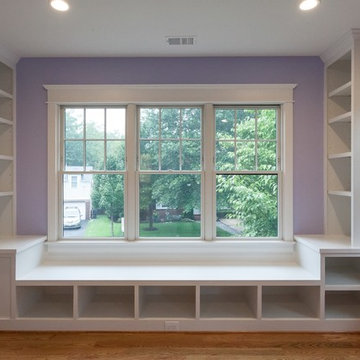
Ispirazione per una camera da letto country con pareti viola, parquet chiaro e pavimento beige
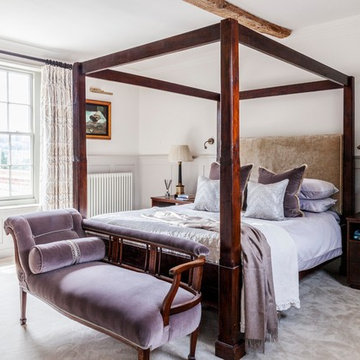
Emma Lewis
Esempio di una camera matrimoniale country di medie dimensioni con pareti bianche, moquette e pavimento beige
Esempio di una camera matrimoniale country di medie dimensioni con pareti bianche, moquette e pavimento beige
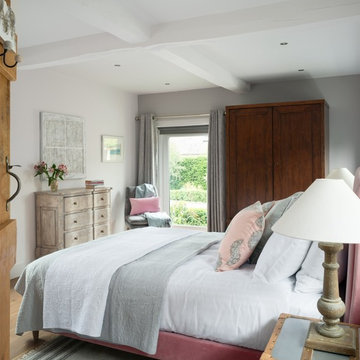
Unique Home Stays
Idee per una camera degli ospiti country di medie dimensioni con pareti grigie, parquet chiaro e pavimento beige
Idee per una camera degli ospiti country di medie dimensioni con pareti grigie, parquet chiaro e pavimento beige
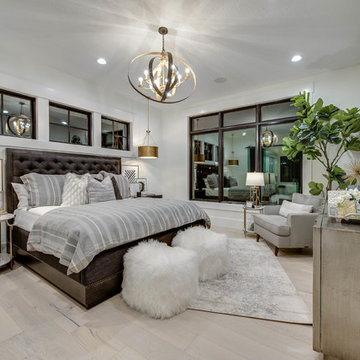
Ispirazione per una camera matrimoniale country con pareti bianche, parquet chiaro, pavimento beige e TV
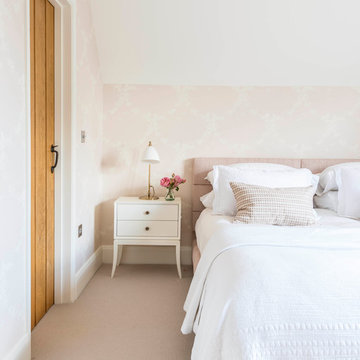
Stuart Cox Photography
http://stuartcoxphoto.com
Immagine di una camera degli ospiti country di medie dimensioni con pareti rosa, moquette e pavimento beige
Immagine di una camera degli ospiti country di medie dimensioni con pareti rosa, moquette e pavimento beige
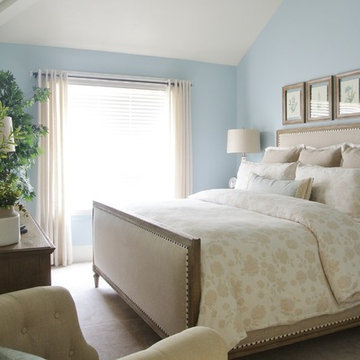
Beautiful linen bedding on the Restoration Hardware bed. Botanical prints over the headboard. Photo by Tanner Beck Photography
Immagine di una camera matrimoniale country di medie dimensioni con pareti blu, moquette, nessun camino e pavimento beige
Immagine di una camera matrimoniale country di medie dimensioni con pareti blu, moquette, nessun camino e pavimento beige
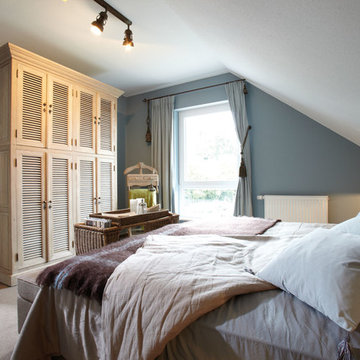
Das gemütliche Elternschlafzimmer strahlt eine ruhige, gemütliche Atmosphäre aus. © FingerHaus GmbH
Foto di una camera matrimoniale country con pareti blu, moquette, nessun camino e pavimento beige
Foto di una camera matrimoniale country con pareti blu, moquette, nessun camino e pavimento beige
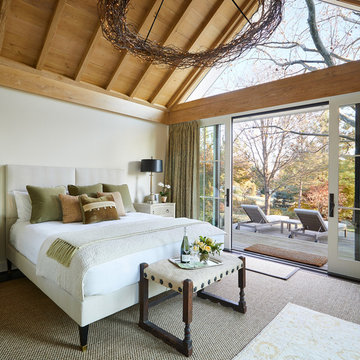
Foto di una camera matrimoniale country con pareti beige, moquette e pavimento beige
Camere da Letto country con pavimento beige - Foto e idee per arredare
4