Camere da Letto contemporanee - Foto e idee per arredare
Filtra anche per:
Budget
Ordina per:Popolari oggi
141 - 160 di 23.579 foto
1 di 3
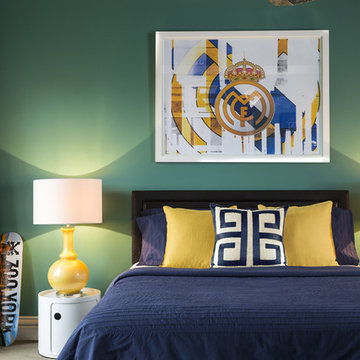
Stu Morley
Immagine di una grande camera degli ospiti minimal con pareti verdi, moquette, nessun camino e pavimento marrone
Immagine di una grande camera degli ospiti minimal con pareti verdi, moquette, nessun camino e pavimento marrone
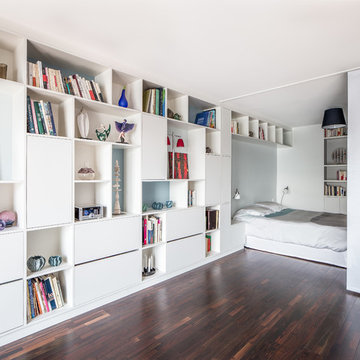
© Marcin Pawłowski
Ispirazione per una grande camera da letto contemporanea con pareti bianche e parquet scuro
Ispirazione per una grande camera da letto contemporanea con pareti bianche e parquet scuro
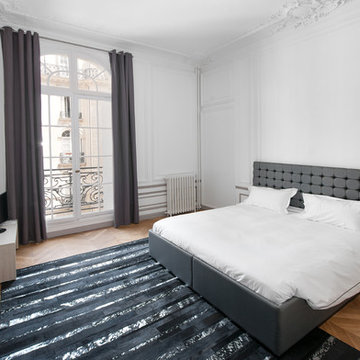
Idee per una grande camera matrimoniale design con pareti bianche e pavimento in legno massello medio
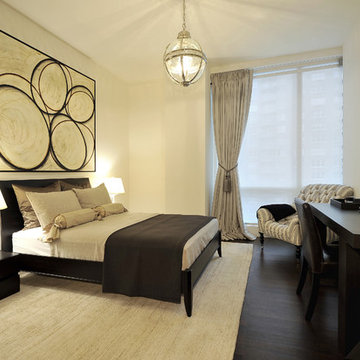
Peter Krupenye Photography
Esempio di una camera degli ospiti contemporanea di medie dimensioni con pareti beige, parquet scuro e nessun camino
Esempio di una camera degli ospiti contemporanea di medie dimensioni con pareti beige, parquet scuro e nessun camino
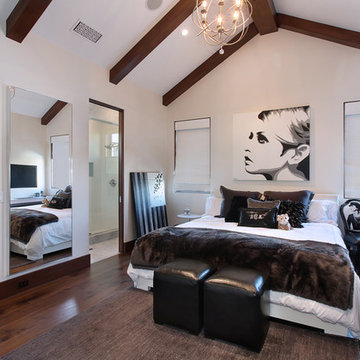
Designed By: Richard Bustos Photos By: Jeri Koegel
Ron and Kathy Chaisson have lived in many homes throughout Orange County, including three homes on the Balboa Peninsula and one at Pelican Crest. But when the “kind of retired” couple, as they describe their current status, decided to finally build their ultimate dream house in the flower streets of Corona del Mar, they opted not to skimp on the amenities. “We wanted this house to have the features of a resort,” says Ron. “So we designed it to have a pool on the roof, five patios, a spa, a gym, water walls in the courtyard, fire-pits and steam showers.”
To bring that five-star level of luxury to their newly constructed home, the couple enlisted Orange County’s top talent, including our very own rock star design consultant Richard Bustos, who worked alongside interior designer Trish Steel and Patterson Custom Homes as well as Brandon Architects. Together the team created a 4,500 square-foot, five-bedroom, seven-and-a-half-bathroom contemporary house where R&R get top billing in almost every room. Two stories tall and with lots of open spaces, it manages to feel spacious despite its narrow location. And from its third floor patio, it boasts panoramic ocean views.
“Overall we wanted this to be contemporary, but we also wanted it to feel warm,” says Ron. Key to creating that look was Richard, who selected the primary pieces from our extensive portfolio of top-quality furnishings. Richard also focused on clean lines and neutral colors to achieve the couple’s modern aesthetic, while allowing both the home’s gorgeous views and Kathy’s art to take center stage.
As for that mahogany-lined elevator? “It’s a requirement,” states Ron. “With three levels, and lots of entertaining, we need that elevator for keeping the bar stocked up at the cabana, and for our big barbecue parties.” He adds, “my wife wears high heels a lot of the time, so riding the elevator instead of taking the stairs makes life that much better for her.”
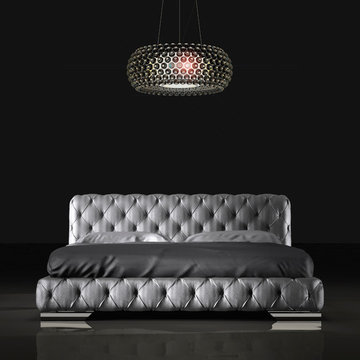
Elysium Collection. Queen bed .Headboard and bed base upholstered.
Also available King and Full sizes.
Also available with 1 inch Swarovski crystal buttons ( plus $890.00)
Designed and manufactured in Spain. Available as pre-order: Lead time: 12 weeks.
For further information please contact us by email:contact@macraldesign.com or by phone: 305 471 9041.
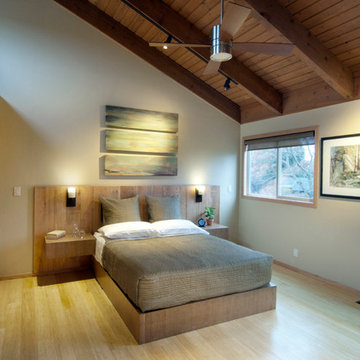
This bedroom of soft beige and earthy green is very relaxing. Adding an organization system in both closets helped the client’s clothing and shoes all find a home. A headboard of reclaimed wood gives a rustic feel, and is complemented by the rift oak veneer bed frame and floating bedside tables.
Photo by Gregg Krogstad
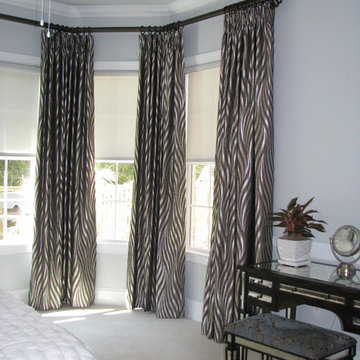
This master bedroom has an elegant sophistocated style. achieved by a neutral backdrop with contrasting drapery and furnishings. Window treatment and photography by Style Wise.
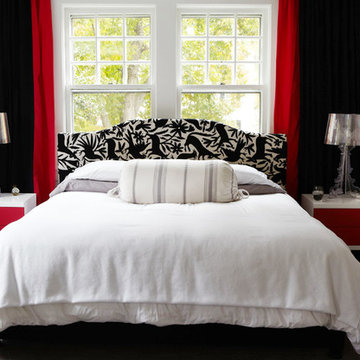
Esempio di una camera matrimoniale minimal di medie dimensioni con pareti nere, moquette, camino classico e cornice del camino in mattoni
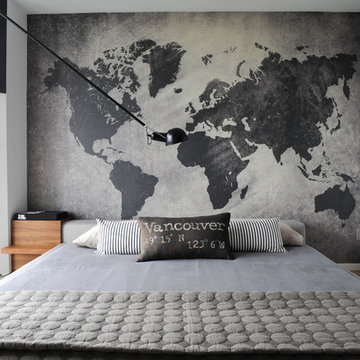
Photo Credit | 2012© TRACEY AYTON | PHOTOGRAPHY™ All rights reserved.
Interior Design | GAILE GUEVARA
1200 sq.ft. condo apartment
2 Bedroom 2 bath
Open concept Design
Full Renovation | New Kitchen | New Bathrooms | Hardwood floor throughout, motorized shades throughout + steam shower
Sources
The blanket is from Hay and is available at Vancouver Special | http://vanspecial.com/
Lighting | Flos 265 by Paolo Rizzatto available through Livingspace
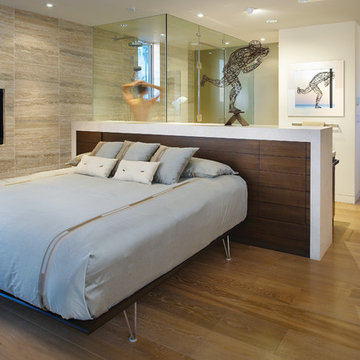
The 2nd story consists of the master bedroom suite which is also open plan. The bedroom and bathroom are separated by the headboard/half wall (that has additional storage). This allows outdoor views from the shower but maintains privacy from the bath area.
Stephen Whalen Photography
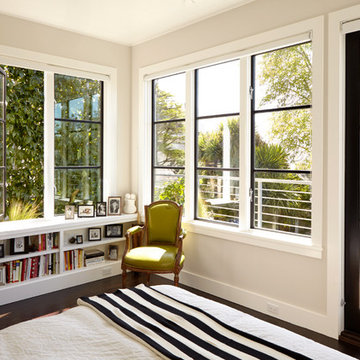
We expanded the back facade 7x15 feet to allow for a master suite and roof garden. The bedroom is entirely opened up to the backyard with large aluminum-clad windows and a private deck.
Photography: Brian Mahany
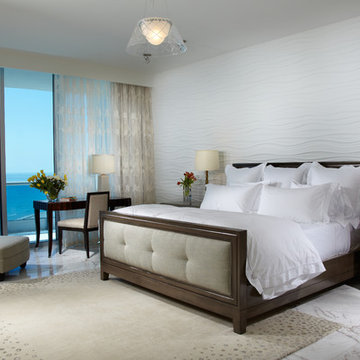
Miami modern Interior Design.
Miami Home Décor magazine Publishes one of our contemporary Projects in Miami Beach Bath Club and they said:
TAILOR MADE FOR A PERFECT FIT
SOFT COLORS AND A CAREFUL MIX OF STYLES TRANSFORM A NORTH MIAMI BEACH CONDOMINIUM INTO A CUSTOM RETREAT FOR ONE YOUNG FAMILY. ....
…..The couple gave Corredor free reign with the interior scheme.
And the designer responded with quiet restraint, infusing the home with a palette of pale greens, creams and beiges that echo the beachfront outside…. The use of texture on walls, furnishings and fabrics, along with unexpected accents of deep orange, add a cozy feel to the open layout. “I used splashes of orange because it’s a favorite color of mine and of my clients’,” she says. “It’s a hue that lends itself to warmth and energy — this house has a lot of warmth and energy, just like the owners.”
With a nod to the family’s South American heritage, a large, wood architectural element greets visitors
as soon as they step off the elevator.
The jigsaw design — pieces of cherry wood that fit together like a puzzle — is a work of art in itself. Visible from nearly every room, this central nucleus not only adds warmth and character, but also, acts as a divider between the formal living room and family room…..
Miami modern,
Contemporary Interior Designers,
Modern Interior Designers,
Coco Plum Interior Designers,
Sunny Isles Interior Designers,
Pinecrest Interior Designers,
J Design Group interiors,
South Florida designers,
Best Miami Designers,
Miami interiors,
Miami décor,
Miami Beach Designers,
Best Miami Interior Designers,
Miami Beach Interiors,
Luxurious Design in Miami,
Top designers,
Deco Miami,
Luxury interiors,
Miami Beach Luxury Interiors,
Miami Interior Design,
Miami Interior Design Firms,
Beach front,
Top Interior Designers,
top décor,
Top Miami Decorators,
Miami luxury condos,
modern interiors,
Modern,
Pent house design,
white interiors,
Top Miami Interior Decorators,
Top Miami Interior Designers,
Modern Designers in Miami.
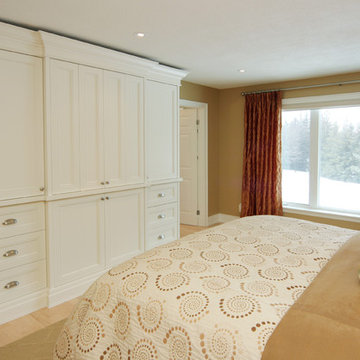
Master bedroom with built in storage - for clothing - and TV unit if required.
This project is 5+ years old. Most items shown are custom (eg. millwork, upholstered furniture, drapery). Most goods are no longer available. Benjamin Moore paint.
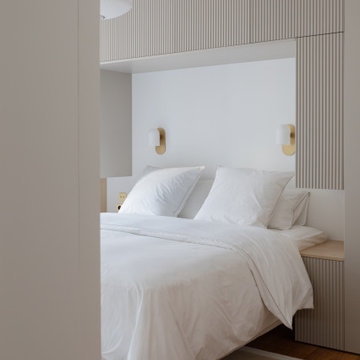
Le beige et le blanc prédominent dans cette chambre, créant une ambiance douce et relaxante.
Le bureau, intégré dans les rangements sur mesure en fine lamelles, s’harmonise parfaitement avec le reste de la chambre.
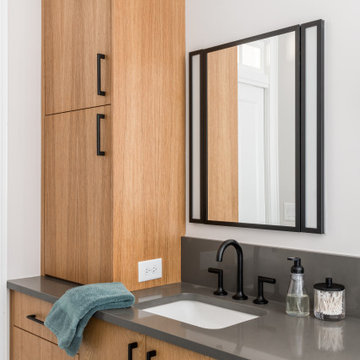
Our clients need a complete update to their master bathroom. Storage and comfort were the main focus with this remodel. Design elements included built in medicine cabinets, cabinet pullouts and a beautiful teak wood shower floor. Textured tile in the shower gives an added dimension to this luxurious new space.
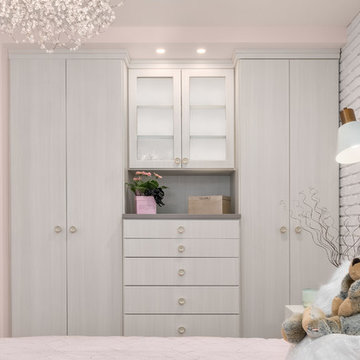
It was time for a new style for this teenager’s bedroom. She desperately needed more room for clothes while dreaming of a grown-up room with drapes and a velvet bed. Too busy with teen life to focus on working with a designer, her mother offered the general guidelines. Design a room that will transition into young adulthood with furnishings that will be transferable to her apartment in the future. Two must haves: the color “millennial pink” and a hardwood floor!
This dark walk-out basement-bedroom was transformed into a bright, efficient, grown-up room so inviting that it earned the name “precious”!
Clarity Northwest Photography: Matthew Gallant
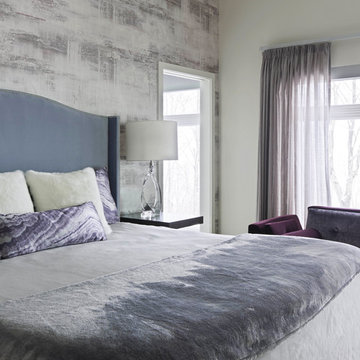
Susan Teara, photographer
Idee per una grande camera matrimoniale design con pareti multicolore, parquet scuro, nessun camino e pavimento marrone
Idee per una grande camera matrimoniale design con pareti multicolore, parquet scuro, nessun camino e pavimento marrone
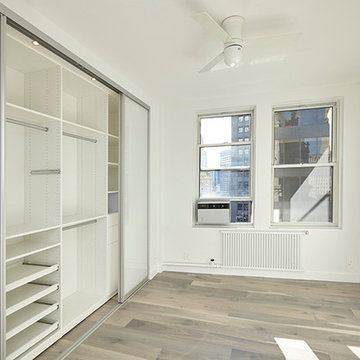
Ispirazione per una camera matrimoniale contemporanea di medie dimensioni con pareti bianche, parquet chiaro, nessun camino e pavimento grigio
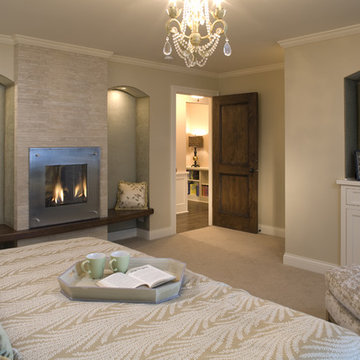
Ispirazione per una grande camera matrimoniale contemporanea con cornice del camino piastrellata, moquette, camino classico e TV
Camere da Letto contemporanee - Foto e idee per arredare
8