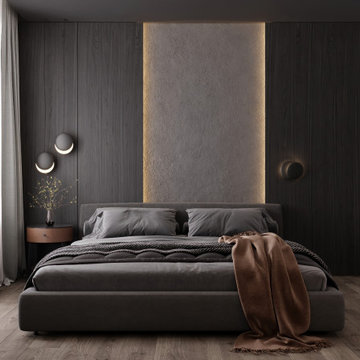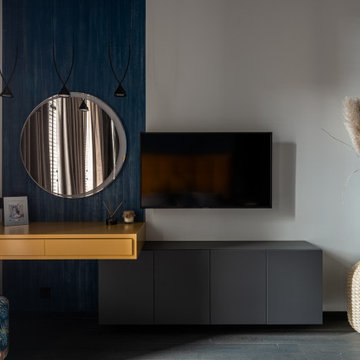Camere da Letto contemporanee di medie dimensioni - Foto e idee per arredare
Filtra anche per:
Budget
Ordina per:Popolari oggi
81 - 100 di 45.264 foto
1 di 3
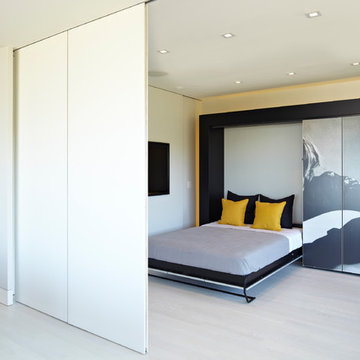
By Studio Becker Los Angeles- Sleekly styled condo with a spectacular view provides a spacious, uniquely modern living environment. Asian influenced shoji screen tastefully conceals the laundry facilities. This one bedroom condo ingeniously sleeps five; the custom designed art wall – featuring an image of rock legend Kurt Cobain – transforms into a double bed, additional shelves and a single bed! With a nod to Hollywood glamour, the master bath is pure luxury marble tile, waterfall sink effect and Planeo cabinetry in a white lacquer.
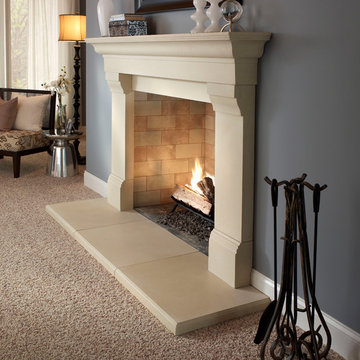
El Dorado Fireplace Surround
Foto di una camera matrimoniale design di medie dimensioni con pareti grigie, moquette, camino classico, cornice del camino in pietra e pavimento beige
Foto di una camera matrimoniale design di medie dimensioni con pareti grigie, moquette, camino classico, cornice del camino in pietra e pavimento beige
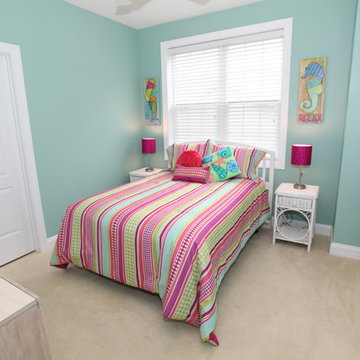
A vibrant comforter makes this girl's colorful bedroom lively and fun. The stripe and polka dot pattern is complemented by bright aquamarine paint. Coordinating artwork frames the bed featuring flip flops and a seahorse. Sparkly, hot pink lamp shades give the room a bit of zest.
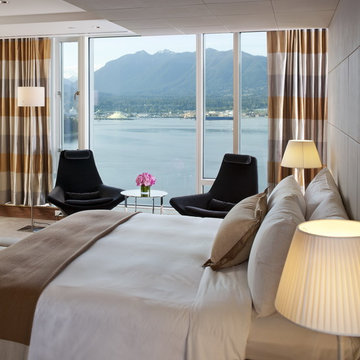
Designed while at CHil Design Group. Contempory Tailored.
Esempio di una camera degli ospiti minimal di medie dimensioni con pareti beige e moquette
Esempio di una camera degli ospiti minimal di medie dimensioni con pareti beige e moquette
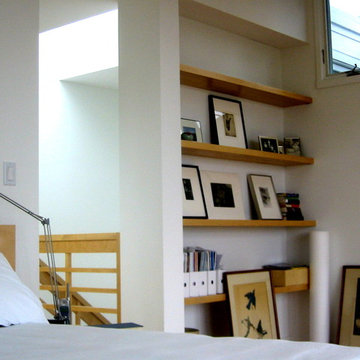
Recessed maple shelves display a photo collection. An open plan allows the penthouse master bedroom suite to share light with an adjacent stairwell.
Idee per una camera matrimoniale minimal di medie dimensioni con pareti bianche, parquet chiaro e nessun camino
Idee per una camera matrimoniale minimal di medie dimensioni con pareti bianche, parquet chiaro e nessun camino
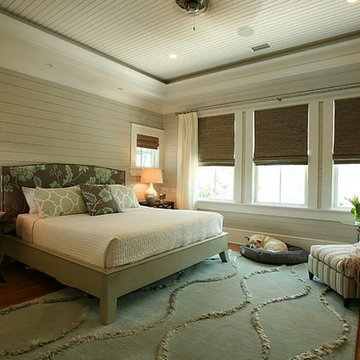
A bedroom with a calm color palette features a gray and teal patterned headboard with matching throw pillows, light gray wood paneled walls, and a round wooden side table with a gorgeous silver metallic lamp. In the corner is a cozy seating area with layered window treatments, a striped chaise, a floor lamp, a large chest of drawers, and a textured area rug.
and gorgeous hardwood floors.
Home designed by Aiken interior design firm, Nandina Home & Design. They serve Augusta, GA, and Columbia and Lexington, South Carolina.
For more about Nandina Home & Design, click here: https://nandinahome.com/
To learn more about this project, click here: https://nandinahome.com/portfolio/sullivans-island-beach-house/
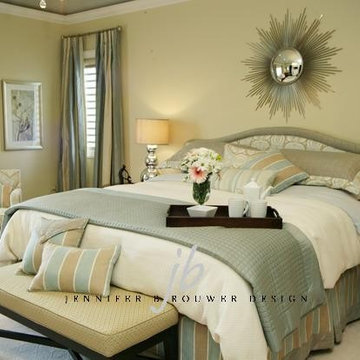
A soothing color palette of creams and watery blues accented with silver accessories were used in this master bedroom to exude calm to the space.
This project is 5+ years old. Most items shown are custom (eg. millwork, upholstered furniture, drapery). Most goods are no longer available. Benjamin Moore paint.
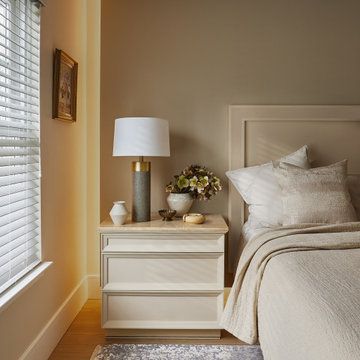
With four bedrooms, three and a half bathrooms, and a revamped family room, this gut renovation of this three-story Westchester home is all about thoughtful design and meticulous attention to detail.
The design ethos in the primary bedroom centers on both functionality and allure. A floating bed wall with recessed surround lighting is a striking feature, elevating the room's ambience.
---
Our interior design service area is all of New York City including the Upper East Side and Upper West Side, as well as the Hamptons, Scarsdale, Mamaroneck, Rye, Rye City, Edgemont, Harrison, Bronxville, and Greenwich CT.
For more about Darci Hether, see here: https://darcihether.com/
To learn more about this project, see here: https://darcihether.com/portfolio/hudson-river-view-home-renovation-westchester
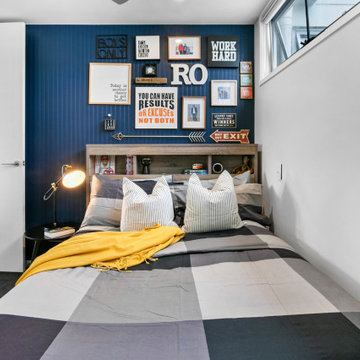
Immagine di una camera da letto contemporanea di medie dimensioni con pareti blu, moquette e pavimento grigio
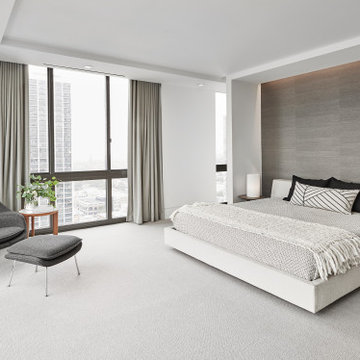
Master Bedroom
Immagine di una camera matrimoniale minimal di medie dimensioni con pareti bianche, moquette e pavimento grigio
Immagine di una camera matrimoniale minimal di medie dimensioni con pareti bianche, moquette e pavimento grigio
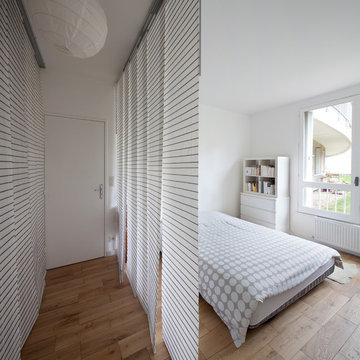
Milène Servelle
Idee per una camera matrimoniale contemporanea di medie dimensioni con pareti bianche, parquet chiaro, nessun camino e pavimento beige
Idee per una camera matrimoniale contemporanea di medie dimensioni con pareti bianche, parquet chiaro, nessun camino e pavimento beige
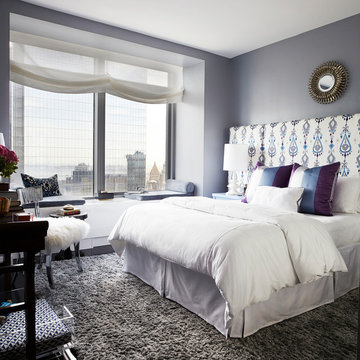
Foto di una camera matrimoniale contemporanea di medie dimensioni con pareti grigie, parquet scuro, nessun camino e pavimento marrone
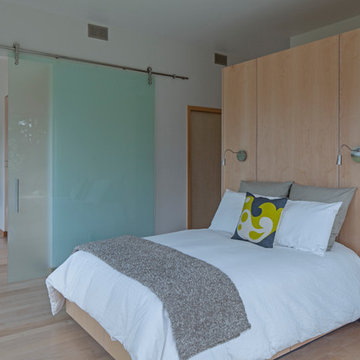
This prefabricated 1,800 square foot Certified Passive House is designed and built by The Artisans Group, located in the rugged central highlands of Shaw Island, in the San Juan Islands. It is the first Certified Passive House in the San Juans, and the fourth in Washington State. The home was built for $330 per square foot, while construction costs for residential projects in the San Juan market often exceed $600 per square foot. Passive House measures did not increase this projects’ cost of construction.
The clients are retired teachers, and desired a low-maintenance, cost-effective, energy-efficient house in which they could age in place; a restful shelter from clutter, stress and over-stimulation. The circular floor plan centers on the prefabricated pod. Radiating from the pod, cabinetry and a minimum of walls defines functions, with a series of sliding and concealable doors providing flexible privacy to the peripheral spaces. The interior palette consists of wind fallen light maple floors, locally made FSC certified cabinets, stainless steel hardware and neutral tiles in black, gray and white. The exterior materials are painted concrete fiberboard lap siding, Ipe wood slats and galvanized metal. The home sits in stunning contrast to its natural environment with no formal landscaping.
Photo Credit: Art Gray
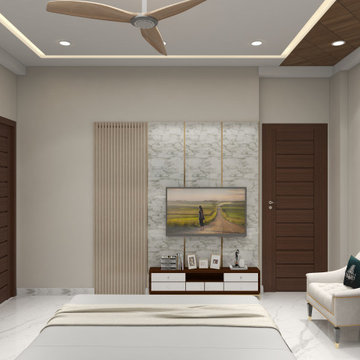
TV cabinet and an upholstered chair in the parents' room.
Ispirazione per una camera degli ospiti minimal di medie dimensioni con pareti beige, pavimento in gres porcellanato, pavimento bianco, soffitto a volta e pannellatura
Ispirazione per una camera degli ospiti minimal di medie dimensioni con pareti beige, pavimento in gres porcellanato, pavimento bianco, soffitto a volta e pannellatura
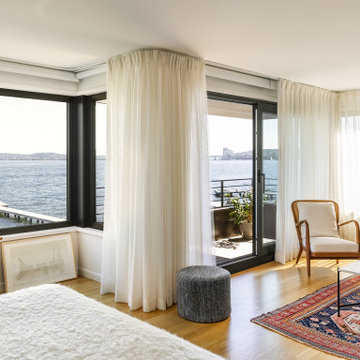
Wide sweeping windows up to 13’ and full-lite doors were installed throughout the home preserving the unobstructed views from the home. Additionally, four 12’ wide Lift and Slide doors were installed in the living room and dining room. Increased natural light, fewer framing members, and the ability to open the door wide for indoor/outdoor living are just a few of the benefits of such large sliding doors. The rear of the home takes full advantage of the expansive marine landscape with full height windows and doors.
Glo A5h and A5s Series were selected with concealed hinges. The Glo A5h, hidden sash, ensures that operational windows share the same profile thickness as fixed units. A uniform and cohesive look adds simplicity to the overall aesthetic, supporting the minimalist design. The A5s is Glo’s slimmest profile, allowing for more glass, less frame, and wider sight lines. The concealed hinge creates a clean interior look while also providing a more energy efficient air-tight window. The increased performance is also seen in the triple pane glazing used in both series. The windows and doors alike provide a larger continuous thermal break, multiple air seals, high performance spacers, low-e glass, and argon filled glazing, with U-values as low as 0.20. Energy efficiency and effortless minimalism creates a breathtaking Scandinavian-style remodel.
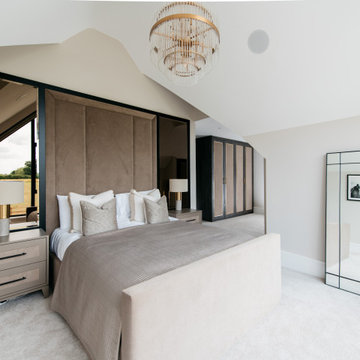
The Paddocks, Writtle
Set in the beautiful Essex countryside in the sought after village of Writtle, Chelmsford, this project was focused on the developer’s own home within the development of a total of 6 new houses. With unobstructed views of the countryside, all properties were built to the highest standards in every respect and our mission was to create an effortless interior that reflected the quality and design workmanship throughout, together with contemporary detailing and luxury.
A soothing neutral palette throughout with tactile wall finishes, soft textures and layers, provided the backdrop to a calming interior scheme. The perfect mix of woven linens, flat velvets, bold accessories and soft colouring, is beautifully tailored to our clients needs and tastes, creating a calm, contemporary oasis that best suited the client’s lifestyle and requirements.
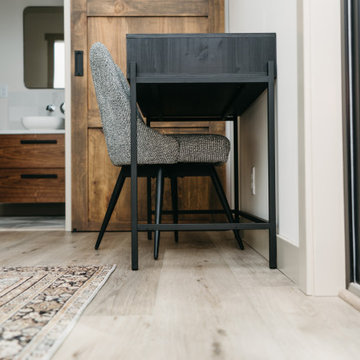
This LVP driftwood-inspired design balances overcast grey hues with subtle taupes. A smooth, calming style with a neutral undertone that works with all types of decor. With the Modin Collection, we have raised the bar on luxury vinyl plank. The result is a new standard in resilient flooring. Modin offers true embossed in register texture, a low sheen level, a rigid SPC core, an industry-leading wear layer, and so much more.
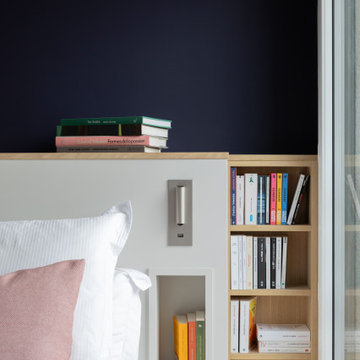
Tête de lit sur-mesure
Idee per una camera matrimoniale design di medie dimensioni
Idee per una camera matrimoniale design di medie dimensioni
Camere da Letto contemporanee di medie dimensioni - Foto e idee per arredare
5
