Camere da Letto contemporanee di medie dimensioni - Foto e idee per arredare
Filtra anche per:
Budget
Ordina per:Popolari oggi
61 - 80 di 45.258 foto
1 di 3
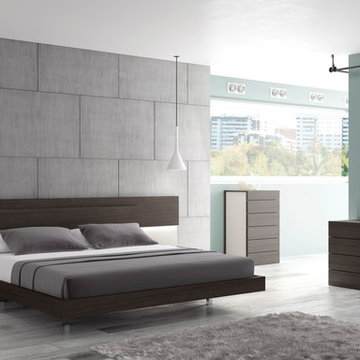
The Maia premium bedroom is a pinnacle of craftmanship. This elegant bedroom features an extraordinary design that harmonically mixes a wenge wood veneer against a contrast of light grey lacquer. This combination looks gorgeous when illuminated by the lights on the headboard that also feature a dimmer function.
Features
Modern Bed
Unique architectural elements
European style
Wenge Veneer
Floating design with superior resistance slats
Dual center supports to better distribute weight
Available in Queen and King sizes
Premium soft closing tracks
Dimensions
Queen size bed - 113" L x 84" D x 38" H
King size bed - 129" L x 84" D x 38" H
Dresser - 55.1" L x 17.7" D x 28.3" H
Mirror - 25.6" L x 0.9" D x47.3
Nightstand - 23.6" L x 17.8" D x 14.5" H
Chest - 23.6" L x 17.8" D x 42.1" H
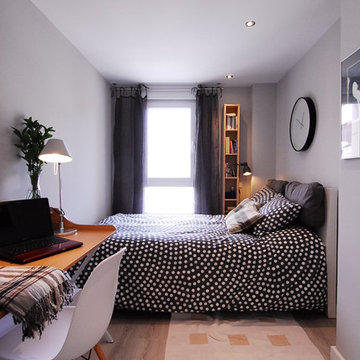
Fotos realizadas por Francisco Villalón
Foto di una camera matrimoniale design di medie dimensioni con pareti bianche, parquet chiaro, nessun camino e angolo studio
Foto di una camera matrimoniale design di medie dimensioni con pareti bianche, parquet chiaro, nessun camino e angolo studio
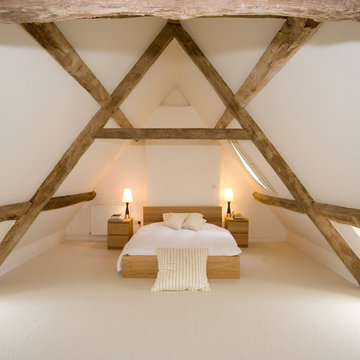
Andy Marshall @fotofacade
Idee per un'In mansarda camera da letto contemporanea di medie dimensioni con pareti bianche e moquette
Idee per un'In mansarda camera da letto contemporanea di medie dimensioni con pareti bianche e moquette
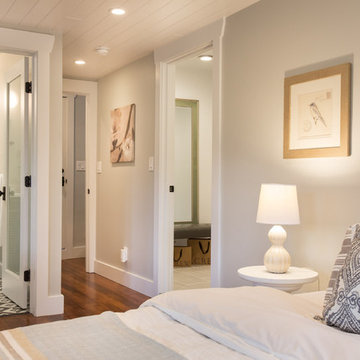
Bright Room SF
Esempio di una camera degli ospiti design di medie dimensioni con pareti verdi e parquet scuro
Esempio di una camera degli ospiti design di medie dimensioni con pareti verdi e parquet scuro
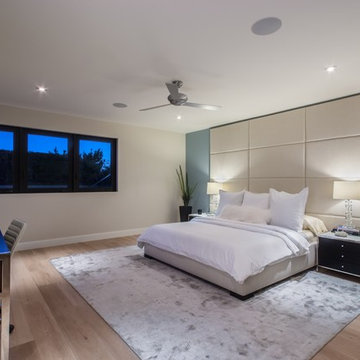
Jason Jorgensen
Ispirazione per una camera matrimoniale contemporanea di medie dimensioni con pareti blu e parquet chiaro
Ispirazione per una camera matrimoniale contemporanea di medie dimensioni con pareti blu e parquet chiaro
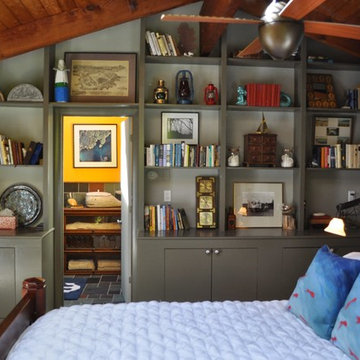
Bedroom suite renovation
Ben Sunny
Idee per una camera matrimoniale design di medie dimensioni con pareti grigie e moquette
Idee per una camera matrimoniale design di medie dimensioni con pareti grigie e moquette
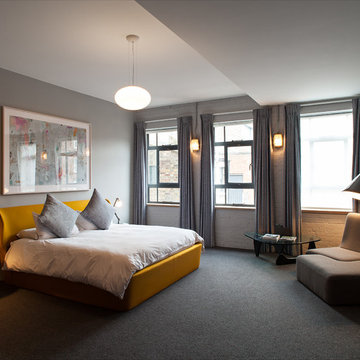
www.peterlanders.net
Foto di una camera matrimoniale minimal di medie dimensioni con pareti grigie, moquette e pavimento grigio
Foto di una camera matrimoniale minimal di medie dimensioni con pareti grigie, moquette e pavimento grigio
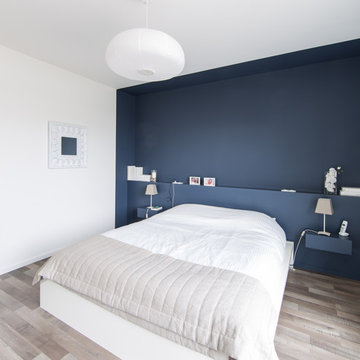
Idee per una camera matrimoniale minimal di medie dimensioni con pareti blu e parquet chiaro
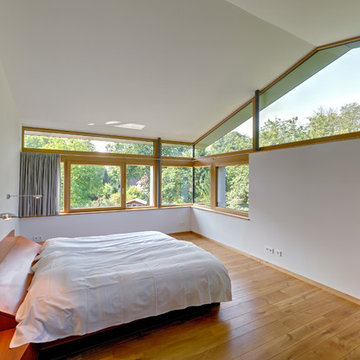
Architekt: Möhring Architekten
Fotograf: Stefan Melchior, Berlin
Idee per una camera matrimoniale minimal di medie dimensioni con pareti bianche, parquet chiaro e nessun camino
Idee per una camera matrimoniale minimal di medie dimensioni con pareti bianche, parquet chiaro e nessun camino
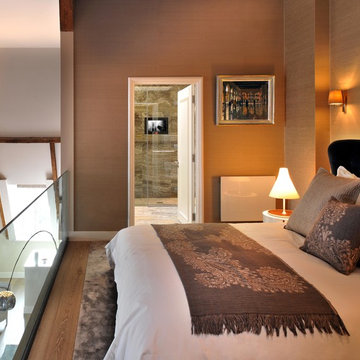
Master Bedroom with ensuite Master Bathroom
Philip Vile
Idee per una camera da letto stile loft minimal di medie dimensioni con pareti beige e pavimento in legno massello medio
Idee per una camera da letto stile loft minimal di medie dimensioni con pareti beige e pavimento in legno massello medio

Stovall Studio
Foto di una camera matrimoniale contemporanea di medie dimensioni con pareti bianche, parquet scuro, camino lineare Ribbon e cornice del camino in metallo
Foto di una camera matrimoniale contemporanea di medie dimensioni con pareti bianche, parquet scuro, camino lineare Ribbon e cornice del camino in metallo
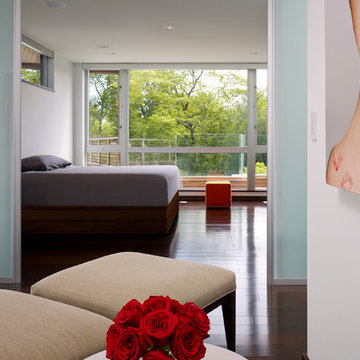
Photo credit: Scott McDonald @ Hedrich Blessing
7RR-Ecohome:
The design objective was to build a house for a couple recently married who both had kids from previous marriages. How to bridge two families together?
The design looks forward in terms of how people live today. The home is an experiment in transparency and solid form; removing borders and edges from outside to inside the house, and to really depict “flowing and endless space”. The house floor plan is derived by pushing and pulling the house’s form to maximize the backyard and minimize the public front yard while welcoming the sun in key rooms by rotating the house 45-degrees to true north. The angular form of the house is a result of the family’s program, the zoning rules, the lot’s attributes, and the sun’s path. We wanted to construct a house that is smart and efficient in terms of construction and energy, both in terms of the building and the user. We could tell a story of how the house is built in terms of the constructability, structure and enclosure, with a nod to Japanese wood construction in the method in which the siding is installed and the exposed interior beams are placed in the double height space. We engineered the house to be smart which not only looks modern but acts modern; every aspect of user control is simplified to a digital touch button, whether lights, shades, blinds, HVAC, communication, audio, video, or security. We developed a planning module based on a 6-foot square room size and a 6-foot wide connector called an interstitial space for hallways, bathrooms, stairs and mechanical, which keeps the rooms pure and uncluttered. The house is 6,200 SF of livable space, plus garage and basement gallery for a total of 9,200 SF. A large formal foyer celebrates the entry and opens up to the living, dining, kitchen and family rooms all focused on the rear garden. The east side of the second floor is the Master wing and a center bridge connects it to the kid’s wing on the west. Second floor terraces and sunscreens provide views and shade in this suburban setting. The playful mathematical grid of the house in the x, y and z axis also extends into the layout of the trees and hard-scapes, all centered on a suburban one-acre lot.
Many green attributes were designed into the home; Ipe wood sunscreens and window shades block out unwanted solar gain in summer, but allow winter sun in. Patio door and operable windows provide ample opportunity for natural ventilation throughout the open floor plan. Minimal windows on east and west sides to reduce heat loss in winter and unwanted gains in summer. Open floor plan and large window expanse reduces lighting demands and maximizes available daylight. Skylights provide natural light to the basement rooms. Durable, low-maintenance exterior materials include stone, ipe wood siding and decking, and concrete roof pavers. Design is based on a 2' planning grid to minimize construction waste. Basement foundation walls and slab are highly insulated. FSC-certified walnut wood flooring was used. Light colored concrete roof pavers to reduce cooling loads by as much as 15%. 2x6 framing allows for more insulation and energy savings. Super efficient windows have low-E argon gas filled units, and thermally insulated aluminum frames. Permeable brick and stone pavers reduce the site’s storm-water runoff. Countertops use recycled composite materials. Energy-Star rated furnaces and smart thermostats are located throughout the house to minimize duct runs and avoid energy loss. Energy-Star rated boiler that heats up both radiant floors and domestic hot water. Low-flow toilets and plumbing fixtures are used to conserve water usage. No VOC finish options and direct venting fireplaces maintain a high interior air quality. Smart home system controls lighting, HVAC, and shades to better manage energy use. Plumbing runs through interior walls reducing possibilities of heat loss and freezing problems. A large food pantry was placed next to kitchen to reduce trips to the grocery store. Home office reduces need for automobile transit and associated CO2 footprint. Plan allows for aging in place, with guest suite than can become the master suite, with no need to move as family members mature.
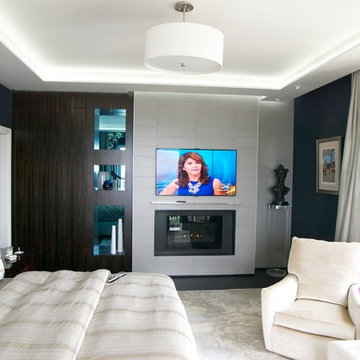
We created a warmer space by adding a ribbon fireplace surrounded with tile and accented with an ebony custom cabinet. The addition of a custom LED cove detail adds a great contemporary feel while maintaining function. Millwork accented with Blue smoked glass at the back of each shelf.
Punch Construction
We created a warmer space by adding a ribbon fireplace surrounded with tile and accented with an ebony custom cabinet.
The addition of a custom LED cove detail adds a great contemporary feel while maintaining function.
Punch Construction
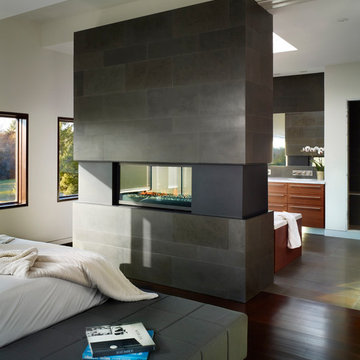
Photography: Shai Gil
Foto di una camera matrimoniale design di medie dimensioni con camino bifacciale, pareti bianche, parquet scuro, cornice del camino in pietra e pavimento marrone
Foto di una camera matrimoniale design di medie dimensioni con camino bifacciale, pareti bianche, parquet scuro, cornice del camino in pietra e pavimento marrone
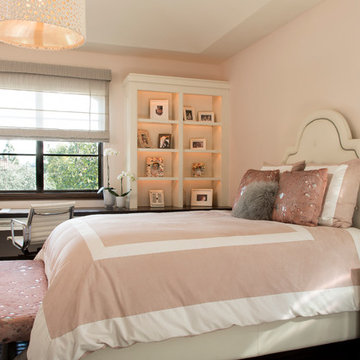
The devotion to detail continues into the girl's bedroom.
Ispirazione per una camera degli ospiti contemporanea di medie dimensioni con pareti rosa, parquet scuro e nessun camino
Ispirazione per una camera degli ospiti contemporanea di medie dimensioni con pareti rosa, parquet scuro e nessun camino
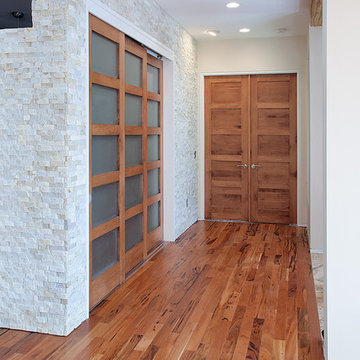
This picture shows a great sample of our solid wood doors in Maple. The horizontal 5-panel design and brown stain make a great rustic / contemporary design combination.
The frosted glass panels add a sleek touch to the 3 sliding doors.
We can provide these doors made to your specifications for your home. You can get them in any size, made from any type of wood.
Call us at 419-684-9582 or visit our website https://www.door.cc
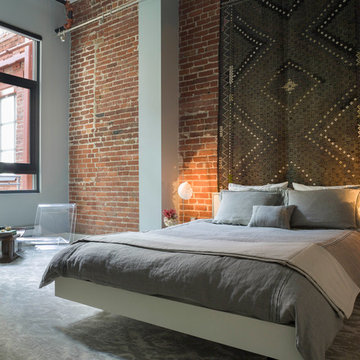
Exposed brick and timber set the tone for this San Francisco SOMA loft bedroom.
Photo Credit: David Duncan Livingston
Foto di una camera matrimoniale contemporanea di medie dimensioni con pareti grigie, moquette e pavimento grigio
Foto di una camera matrimoniale contemporanea di medie dimensioni con pareti grigie, moquette e pavimento grigio
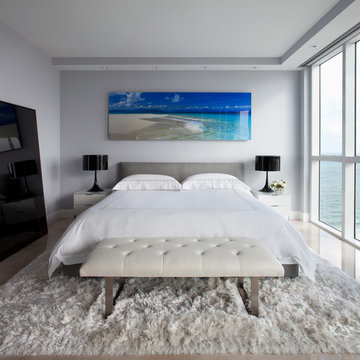
Master bedroom with Minotti bed, Molteni nightstands, Flos Spun lamps, Desiron mirror, Mitchell Gold+Bob Williams bench and micro shag rug. Art by Peter Lik
Photos by Emilio Collavino
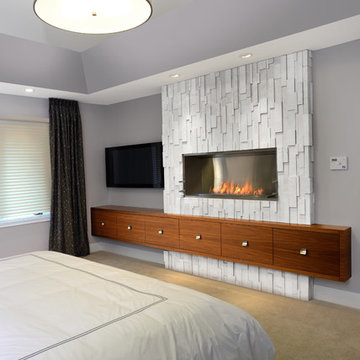
Arnal Photography
Idee per una camera matrimoniale minimal di medie dimensioni con pareti viola, moquette, camino lineare Ribbon e cornice del camino in pietra
Idee per una camera matrimoniale minimal di medie dimensioni con pareti viola, moquette, camino lineare Ribbon e cornice del camino in pietra
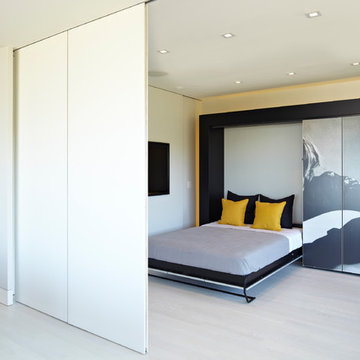
By Studio Becker Los Angeles- Sleekly styled condo with a spectacular view provides a spacious, uniquely modern living environment. Asian influenced shoji screen tastefully conceals the laundry facilities. This one bedroom condo ingeniously sleeps five; the custom designed art wall – featuring an image of rock legend Kurt Cobain – transforms into a double bed, additional shelves and a single bed! With a nod to Hollywood glamour, the master bath is pure luxury marble tile, waterfall sink effect and Planeo cabinetry in a white lacquer.
Camere da Letto contemporanee di medie dimensioni - Foto e idee per arredare
4