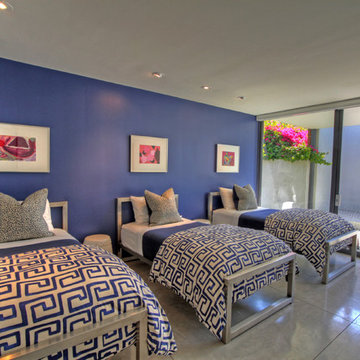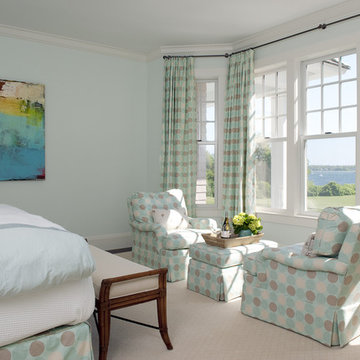Camere da Letto contemporanee con pareti blu - Foto e idee per arredare
Filtra anche per:
Budget
Ordina per:Popolari oggi
41 - 60 di 6.318 foto
1 di 3
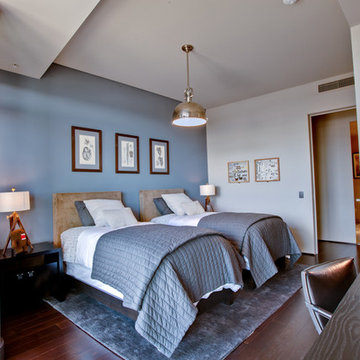
Polished interior contrasts the raw downtown skyline
Book matched onyx floors
Solid parson's style stone vanity
Herringbone stitched leather tunnel
Bronze glass dividers reflect the downtown skyline throughout the unit
Custom modernist style light fixtures
Hand waxed and polished artisan plaster
Double sided central fireplace
State of the art custom kitchen with leather finished waterfall countertops
Raw concrete columns
Polished black nickel tv wall panels capture the recessed TV
Custom silk area rugs throughout
eclectic mix of antique and custom furniture
succulent-scattered wrap-around terrace with dj set-up, outdoor tv viewing area and bar
photo credit: evan duning
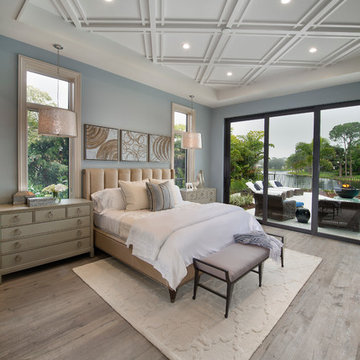
Giovanni Photography
Esempio di una grande camera matrimoniale contemporanea con pareti blu e parquet chiaro
Esempio di una grande camera matrimoniale contemporanea con pareti blu e parquet chiaro
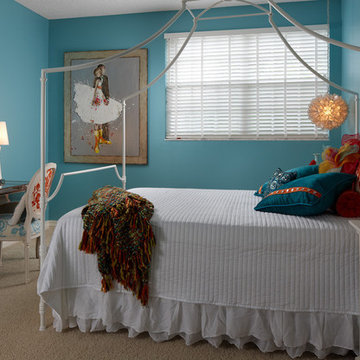
Sargent Architectural Photography
Ispirazione per una camera da letto contemporanea di medie dimensioni con pareti blu e moquette
Ispirazione per una camera da letto contemporanea di medie dimensioni con pareti blu e moquette
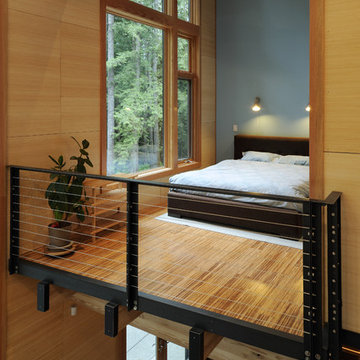
Sliding barn doors separate the master bedroom balcony from the entry and living room
Immagine di una camera da letto stile loft design di medie dimensioni con pavimento in bambù, pareti blu e nessun camino
Immagine di una camera da letto stile loft design di medie dimensioni con pavimento in bambù, pareti blu e nessun camino
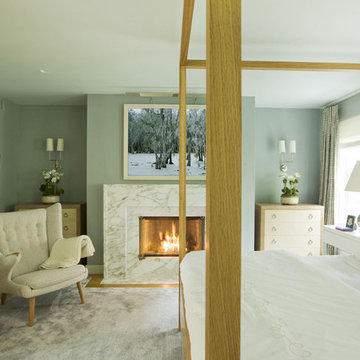
suede wallpaper, stone fireplace, modern art, oak canopy bed, wegner papa bear chair
Ispirazione per una camera matrimoniale design con pareti blu e camino classico
Ispirazione per una camera matrimoniale design con pareti blu e camino classico
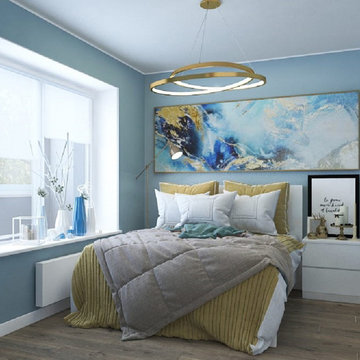
Проект типовой трехкомнатной квартиры I-515/9М с перепланировкой для молодой девушки стоматолога. Санузел расширили за счет коридора. Вход в кухню организовали из проходной гостиной. В гостиной использовали мебель трансформер, в которой диван прячется под полноценную кровать, не занимая дополнительного места. Детскую спроектировали на вырост, с учетом рождения детей. На балконе организовали места для хранения и лаунж - зону, в виде кресел-гамаков, которые можно легко снять, убрать, постирать.
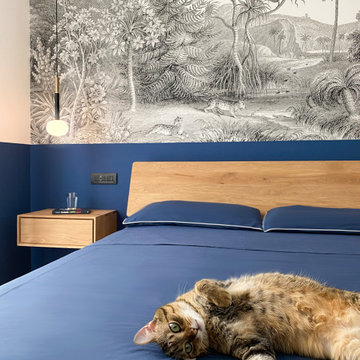
Ispirazione per una camera matrimoniale design di medie dimensioni con pareti blu, parquet scuro, nessun camino, pavimento marrone e carta da parati
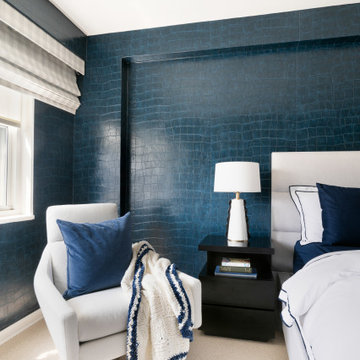
This is one of my favourite shots from this room as it captured most of the design detail in a tight frame. Its a favourite corner for both my clients to sit and read or watch TV. Set against this beautiful wallpaper, the swivel chair with its chrome base looks handsome and inviting. The table lamps with that black frill detail add a softness to the room. The custom double layered window treatments soften the light pouring into the room.
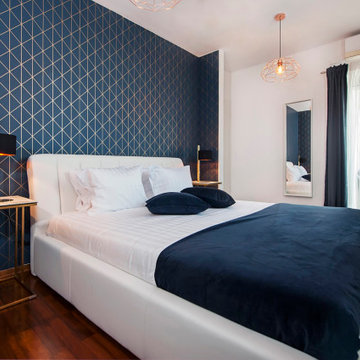
Bedroom design in apartment in Rovinj, Croatia.
Esempio di una camera matrimoniale minimal di medie dimensioni con pareti blu, pavimento in legno verniciato, pavimento marrone e carta da parati
Esempio di una camera matrimoniale minimal di medie dimensioni con pareti blu, pavimento in legno verniciato, pavimento marrone e carta da parati
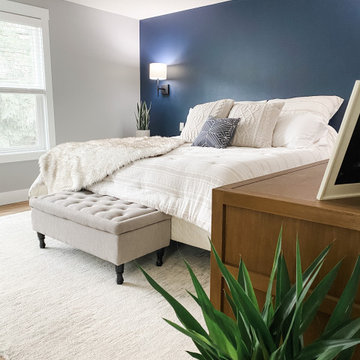
This was a complete transformation of a outdated primary bedroom, bathroom and closet space. Some layout changes with new beautiful materials top to bottom. See before pictures! From carpet in the bathroom to heated tile floors. From an unused bath to a large walk in shower. From a smaller wood vanity to a large grey wrap around vanity with 3x the storage. From dated carpet in the bedroom to oak flooring. From one master closet to 2! Amazing clients to work with!
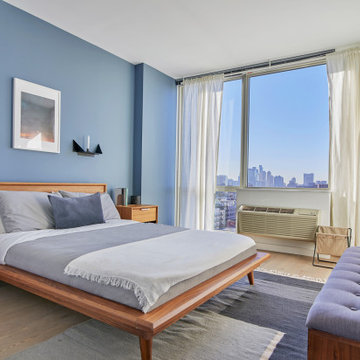
Calming blue master bedroom.
Foto di una camera matrimoniale contemporanea di medie dimensioni con pareti blu, parquet chiaro, nessun camino e pavimento marrone
Foto di una camera matrimoniale contemporanea di medie dimensioni con pareti blu, parquet chiaro, nessun camino e pavimento marrone
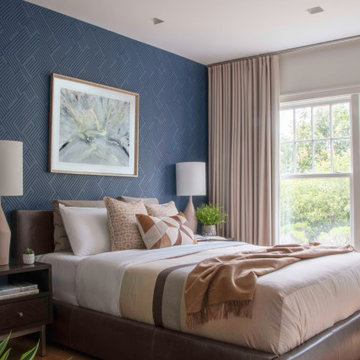
Juxtaposing modern silhouettes with traditional coastal textures, this Cape Cod condo strikes the perfect balance. Neutral tones in the common area are accented by pops of orange and yellow. A geometric navy wallcovering in the guest bedroom nods to ocean currents while an unexpected powder room print is sure to catch your eye.
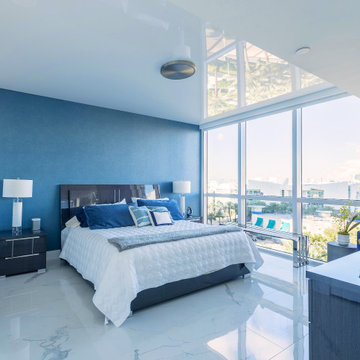
High Gloss Ceilings look great with seafront properties!
Ispirazione per una camera matrimoniale minimal di medie dimensioni con pareti blu, pavimento in marmo, pavimento bianco e soffitto in carta da parati
Ispirazione per una camera matrimoniale minimal di medie dimensioni con pareti blu, pavimento in marmo, pavimento bianco e soffitto in carta da parati
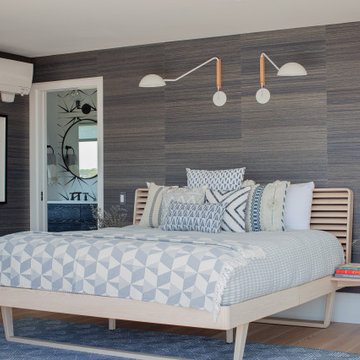
Idee per una camera matrimoniale design di medie dimensioni con pareti blu, parquet chiaro e carta da parati
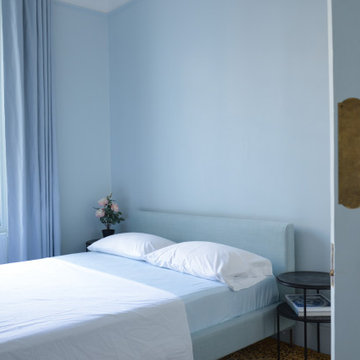
Immagine di una camera matrimoniale contemporanea di medie dimensioni con pareti blu, moquette, camino classico e cornice del camino in pietra
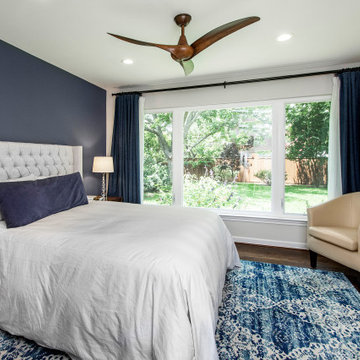
Our clients came to us because they were tired of looking at the side of their neighbor’s house from their master bedroom window! Their 1959 Dallas home had worked great for them for years, but it was time for an update and reconfiguration to make it more functional for their family.
They were looking to open up their dark and choppy space to bring in as much natural light as possible in both the bedroom and bathroom. They knew they would need to reconfigure the master bathroom and bedroom to make this happen. They were thinking the current bedroom would become the bathroom, but they weren’t sure where everything else would go.
This is where we came in! Our designers were able to create their new floorplan and show them a 3D rendering of exactly what the new spaces would look like.
The space that used to be the master bedroom now consists of the hallway into their new master suite, which includes a new large walk-in closet where the washer and dryer are now located.
From there, the space flows into their new beautiful, contemporary bathroom. They decided that a bathtub wasn’t important to them but a large double shower was! So, the new shower became the focal point of the bathroom. The new shower has contemporary Marine Bone Electra cement hexagon tiles and brushed bronze hardware. A large bench, hidden storage, and a rain shower head were must-have features. Pure Snow glass tile was installed on the two side walls while Carrara Marble Bianco hexagon mosaic tile was installed for the shower floor.
For the main bathroom floor, we installed a simple Yosemite tile in matte silver. The new Bellmont cabinets, painted naval, are complemented by the Greylac marble countertop and the Brainerd champagne bronze arched cabinet pulls. The rest of the hardware, including the faucet, towel rods, towel rings, and robe hooks, are Delta Faucet Trinsic, in a classic champagne bronze finish. To finish it off, three 14” Classic Possini Euro Ludlow wall sconces in burnished brass were installed between each sheet mirror above the vanity.
In the space that used to be the master bathroom, all of the furr downs were removed. We replaced the existing window with three large windows, opening up the view to the backyard. We also added a new door opening up into the main living room, which was totally closed off before.
Our clients absolutely love their cool, bright, contemporary bathroom, as well as the new wall of windows in their master bedroom, where they are now able to enjoy their beautiful backyard!
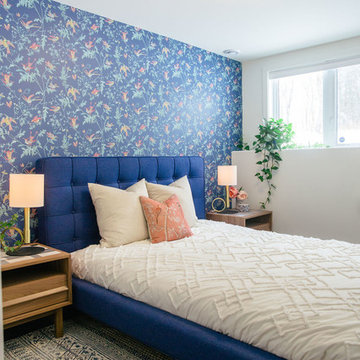
A blue bedroom featuring Cole & Son Hummingbird wallpaper, Canadian made EQ3 upholstered bed, brass accents, and a soft Loloi area carpet.
Foto di una piccola camera degli ospiti contemporanea con nessun camino e pareti blu
Foto di una piccola camera degli ospiti contemporanea con nessun camino e pareti blu
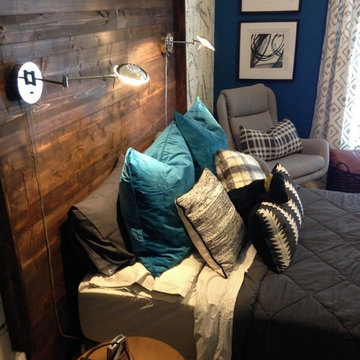
A fun, modern update to this teenager's bedroom that will last well into adulthood. A custom, built-in headboard, chrome swing-arm wall sconces, a fun splatter paint wall treatment and swivel guest chair, along with new bedding, art and accessories and this room is completely transformed!
Camere da Letto contemporanee con pareti blu - Foto e idee per arredare
3
