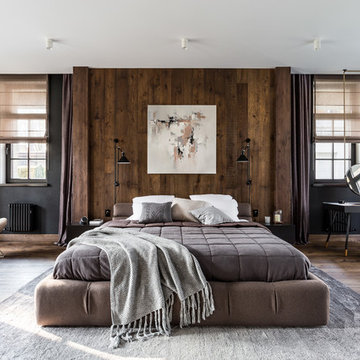Camere da Letto contemporanee ampie - Foto e idee per arredare
Filtra anche per:
Budget
Ordina per:Popolari oggi
161 - 180 di 2.322 foto
1 di 3
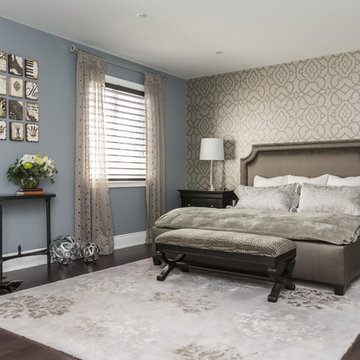
Stephanie Brown
Esempio di un'ampia camera matrimoniale design con pareti blu, parquet scuro e nessun camino
Esempio di un'ampia camera matrimoniale design con pareti blu, parquet scuro e nessun camino
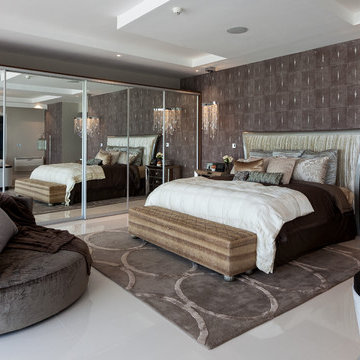
Esempio di un'ampia camera matrimoniale contemporanea con pareti marroni, nessun camino e pavimento in marmo

With adjacent neighbors within a fairly dense section of Paradise Valley, Arizona, C.P. Drewett sought to provide a tranquil retreat for a new-to-the-Valley surgeon and his family who were seeking the modernism they loved though had never lived in. With a goal of consuming all possible site lines and views while maintaining autonomy, a portion of the house — including the entry, office, and master bedroom wing — is subterranean. This subterranean nature of the home provides interior grandeur for guests but offers a welcoming and humble approach, fully satisfying the clients requests.
While the lot has an east-west orientation, the home was designed to capture mainly north and south light which is more desirable and soothing. The architecture’s interior loftiness is created with overlapping, undulating planes of plaster, glass, and steel. The woven nature of horizontal planes throughout the living spaces provides an uplifting sense, inviting a symphony of light to enter the space. The more voluminous public spaces are comprised of stone-clad massing elements which convert into a desert pavilion embracing the outdoor spaces. Every room opens to exterior spaces providing a dramatic embrace of home to natural environment.
Grand Award winner for Best Interior Design of a Custom Home
The material palette began with a rich, tonal, large-format Quartzite stone cladding. The stone’s tones gaveforth the rest of the material palette including a champagne-colored metal fascia, a tonal stucco system, and ceilings clad with hemlock, a tight-grained but softer wood that was tonally perfect with the rest of the materials. The interior case goods and wood-wrapped openings further contribute to the tonal harmony of architecture and materials.
Grand Award Winner for Best Indoor Outdoor Lifestyle for a Home This award-winning project was recognized at the 2020 Gold Nugget Awards with two Grand Awards, one for Best Indoor/Outdoor Lifestyle for a Home, and another for Best Interior Design of a One of a Kind or Custom Home.
At the 2020 Design Excellence Awards and Gala presented by ASID AZ North, Ownby Design received five awards for Tonal Harmony. The project was recognized for 1st place – Bathroom; 3rd place – Furniture; 1st place – Kitchen; 1st place – Outdoor Living; and 2nd place – Residence over 6,000 square ft. Congratulations to Claire Ownby, Kalysha Manzo, and the entire Ownby Design team.
Tonal Harmony was also featured on the cover of the July/August 2020 issue of Luxe Interiors + Design and received a 14-page editorial feature entitled “A Place in the Sun” within the magazine.
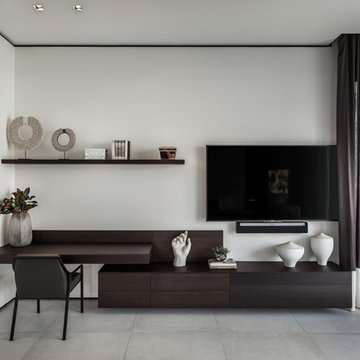
Emilio Collavino
Idee per un'ampia camera matrimoniale minimal con pareti marroni, pavimento con piastrelle in ceramica e pavimento grigio
Idee per un'ampia camera matrimoniale minimal con pareti marroni, pavimento con piastrelle in ceramica e pavimento grigio
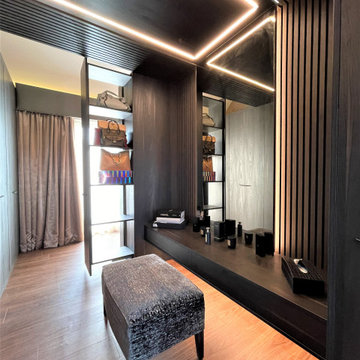
A master bedroom project draws inspiration from the sumptuous interior design often associated with boutique hotel suites. Featuring a large headboard wall which forms a walk-through dressing area with vast wardrobe space, meticulously optimised to comfortably fulfil all of the client’s storage requirements.
The combination of Xylo Cleaf ‘burned Yosemite’ cabinetry, dark oak slatted wall panelling, soft taupe fabrics and patinated brass accessories, provide a contemporary yet warm and luxurious feel.
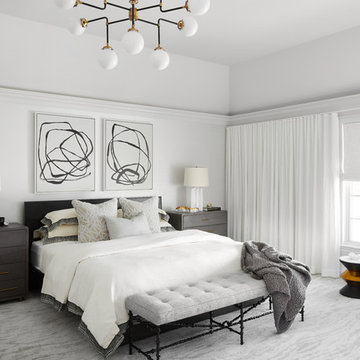
Foto di un'ampia camera matrimoniale design con pareti bianche, moquette e pavimento grigio
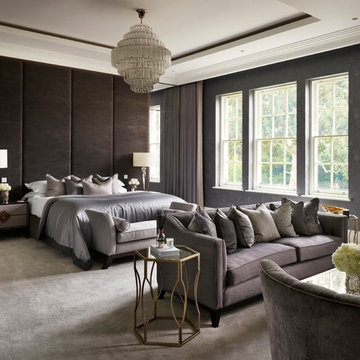
Sultry and seductive, we layered rich depths of luxury into our master bedroom design with a bold palette of greys and browns, the distinctive lustre of the Mark Alexander Empire Otter headboard concealing the secret doors to the ensuite and dressing room at either side.
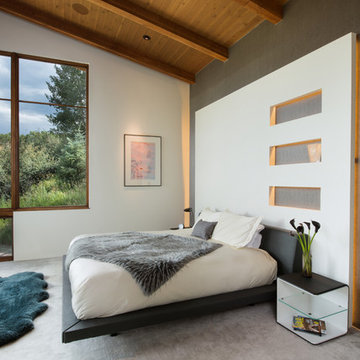
Ric Stovall
Idee per un'ampia camera matrimoniale contemporanea con pareti bianche, moquette e pavimento grigio
Idee per un'ampia camera matrimoniale contemporanea con pareti bianche, moquette e pavimento grigio
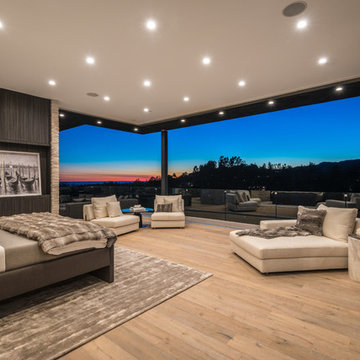
Ground up development. 7,000 sq ft contemporary luxury home constructed by FINA Construction Group Inc.
Idee per un'ampia camera matrimoniale contemporanea con pareti marroni, parquet chiaro, cornice del camino in pietra, camino lineare Ribbon e pavimento beige
Idee per un'ampia camera matrimoniale contemporanea con pareti marroni, parquet chiaro, cornice del camino in pietra, camino lineare Ribbon e pavimento beige
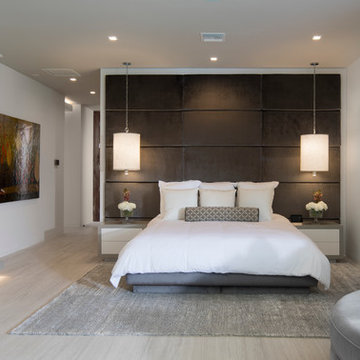
The master suite is located in a private wing and includes his and hers closets, a laundry room, a morning bar, and a spa-like bathroom, which features a luxurious steam room and exercise area. The intimate courtyard separating these rooms has a romantic outside fireplace. Other master suite amenities include the corner fireplace, pocketing glass walls and a safe room.
Photography: Jeff Davis Photography
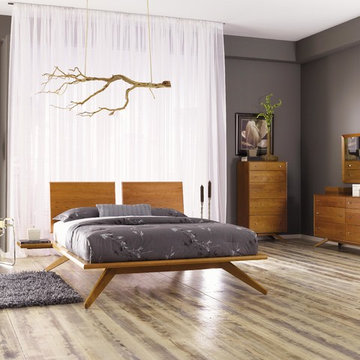
Idee per un'ampia camera matrimoniale minimal con pareti grigie, nessun camino, parquet chiaro e pavimento marrone
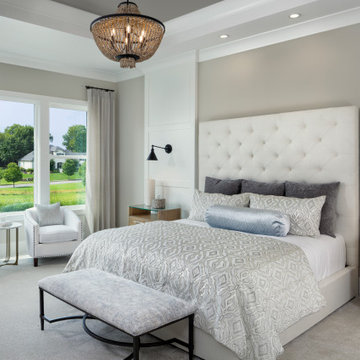
This master bedroom is pictured with a king size bed and seating area.
Ispirazione per un'ampia camera matrimoniale design con pareti grigie, moquette, pavimento grigio e soffitto ribassato
Ispirazione per un'ampia camera matrimoniale design con pareti grigie, moquette, pavimento grigio e soffitto ribassato
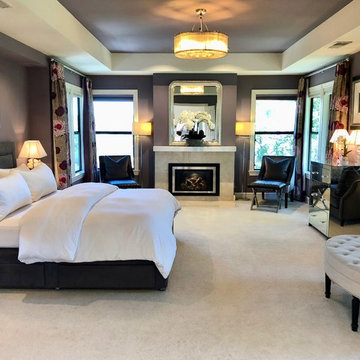
The art deco inspired master suite - on its own floor with breathtaking views of the property is painted Brassica by Farrow & Ball. The suite features a fireplace, a large and elegant master bathroom and huge walk-in closet.
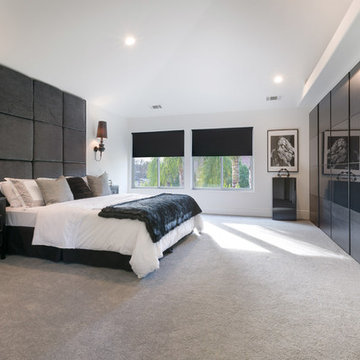
©Teague Hunziker
Esempio di un'ampia camera matrimoniale design con pareti bianche, moquette e pavimento grigio
Esempio di un'ampia camera matrimoniale design con pareti bianche, moquette e pavimento grigio
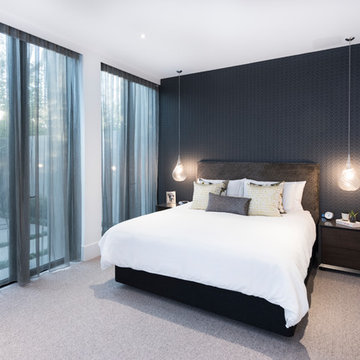
Peter Layton Photography
Immagine di un'ampia camera matrimoniale contemporanea con pareti nere, moquette e pavimento grigio
Immagine di un'ampia camera matrimoniale contemporanea con pareti nere, moquette e pavimento grigio
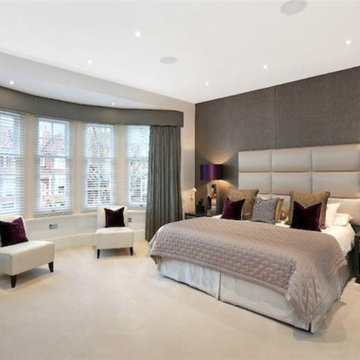
A sleek, modern bedroom with soft, sumptuous fabrics and colours that provide a calming and soothing palette. Metallic seagrass wallpaper provide the background for the space. Bespoke window treatments frame the very large bay/bowed window and oversized bedside lamps provide a sense of grandeur.
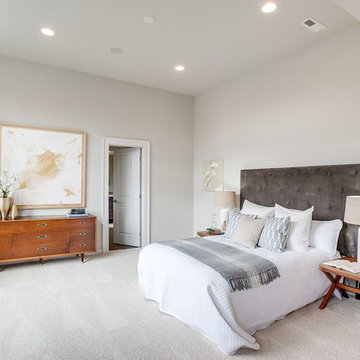
Please go to http://www.donoghhomes.net/ for more information on this beautiful home built by Scott Donogh Homes. We build custom homes in Seattle, Bellevue, Kirkland, Issaquah, and Renton, WA.

This mountain modern bedroom furnished by the Aspen Interior Designer team at Aspen Design Room seems to flow effortlessly into the mountain landscape beyond the walls of windows that envelope the space. The warmth form the built in fireplace creates an elegant contrast to the snowy landscape beyond. While the hide headboard and storage bench add to the wild Rocky Mountain atmosphere, the deep black and gray tones give the space its modern feel.
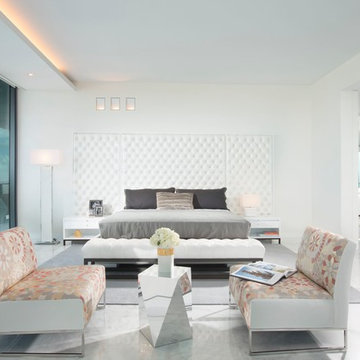
Miami Interior Designers - Residential Interior Design Project in Miami, FL. Regalia is an ultra-luxurious, one unit per floor residential tower. The 7600 square foot floor plate/balcony seen here was designed by Britto Charette.
Photo: Alexia Fodere
Modern interior decorators, Modern interior decorator, Contemporary Interior Designers, Contemporary Interior Designer, Interior design decorators, Interior design decorator, Interior Decoration and Design, Black Interior Designers, Black Interior Designer
Interior designer, Interior designers, Interior design decorators, Interior design decorator, Home interior designers, Home interior designer, Interior design companies, interior decorators, Interior decorator, Decorators, Decorator, Miami Decorators, Miami Decorator, Decorators, Miami Decorator, Miami Interior Design Firm, Interior Design Firms, Interior Designer Firm, Interior Designer Firms, Interior design, Interior designs, home decorators, Ocean front, Luxury home in Miami Beach, Living Room, master bedroom, master bathroom, powder room, Miami, Miami Interior Designers, Miami Interior Designer, Interior Designers Miami, Interior Designer Miami, Modern Interior Designers, Modern Interior Designer, Interior decorating Miami
Camere da Letto contemporanee ampie - Foto e idee per arredare
9
