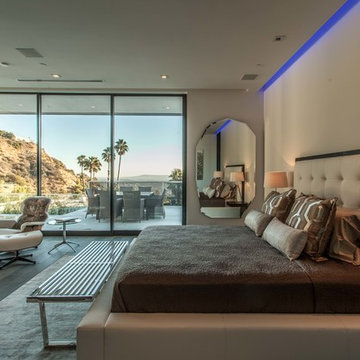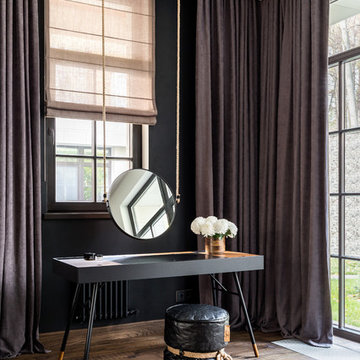Camere da Letto contemporanee ampie - Foto e idee per arredare
Filtra anche per:
Budget
Ordina per:Popolari oggi
81 - 100 di 2.322 foto
1 di 3
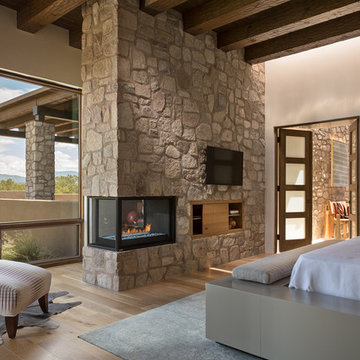
Wendy MdEahern
Ispirazione per un'ampia camera matrimoniale minimal con pareti beige, parquet chiaro, camino ad angolo, cornice del camino in pietra e pavimento beige
Ispirazione per un'ampia camera matrimoniale minimal con pareti beige, parquet chiaro, camino ad angolo, cornice del camino in pietra e pavimento beige
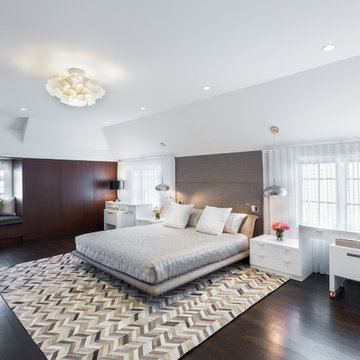
Idee per un'ampia camera matrimoniale design con pareti bianche e parquet scuro
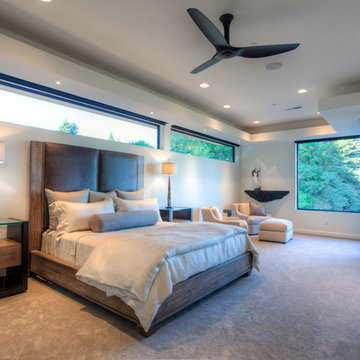
Explore 3D Virtual Tour at www.1911Highlands.com
Produced by www.RenderingSpace.com. Rendering Space provides high-end Real Estate and Property Marketing in the Pacific Northwest. We combine art with technology to provide the most visually engaging marketing available.
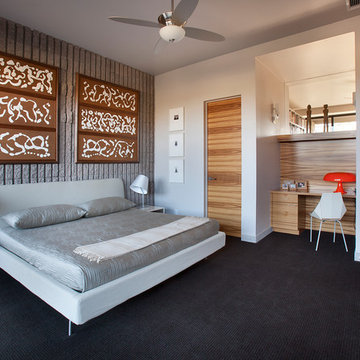
Believe it or not, this award-winning home began as a speculative project. Typically speculative projects involve a rather generic design that would appeal to many in a style that might be loved by the masses. But the project’s developer loved modern architecture and his personal residence was the first project designed by architect C.P. Drewett when Drewett Works launched in 2001. Together, the architect and developer envisioned a fictitious art collector who would one day purchase this stunning piece of desert modern architecture to showcase their magnificent collection.
The primary views from the site were southwest. Therefore, protecting the interior spaces from the southwest sun while making the primary views available was the greatest challenge. The views were very calculated and carefully managed. Every room needed to not only capture the vistas of the surrounding desert, but also provide viewing spaces for the potential collection to be housed within its walls.
The core of the material palette is utilitarian including exposed masonry and locally quarried cantera stone. An organic nature was added to the project through millwork selections including walnut and red gum veneers.
The eventual owners saw immediately that this could indeed become a home for them as well as their magnificent collection, of which pieces are loaned out to museums around the world. Their decision to purchase the home was based on the dimensions of one particular wall in the dining room which was EXACTLY large enough for one particular painting not yet displayed due to its size. The owners and this home were, as the saying goes, a perfect match!
Project Details | Desert Modern for the Magnificent Collection, Estancia, Scottsdale, AZ
Architecture: C.P. Drewett, Jr., AIA, NCARB | Drewett Works, Scottsdale, AZ
Builder: Shannon Construction | Phoenix, AZ
Interior Selections: Janet Bilotti, NCIDQ, ASID | Naples, FL
Custom Millwork: Linear Fine Woodworking | Scottsdale, AZ
Photography: Dino Tonn | Scottsdale, AZ
Read More:
Awards: 2014 Gold Nugget Award of Merit
Feature Article: Luxe. Interiors and Design. Winter 2015, “Lofty Exposure”
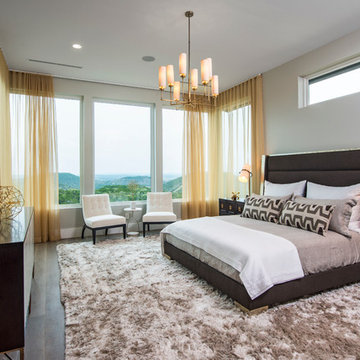
Merrick Ales Photography
Ispirazione per un'ampia camera matrimoniale minimal con pareti grigie e parquet chiaro
Ispirazione per un'ampia camera matrimoniale minimal con pareti grigie e parquet chiaro
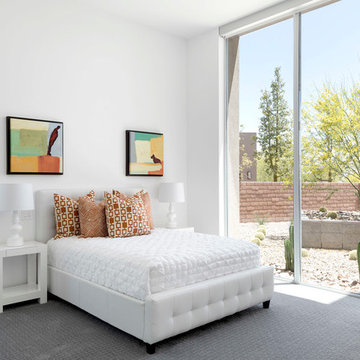
Byron Mason Photography
Ispirazione per un'ampia camera degli ospiti contemporanea con pareti bianche, moquette e nessun camino
Ispirazione per un'ampia camera degli ospiti contemporanea con pareti bianche, moquette e nessun camino
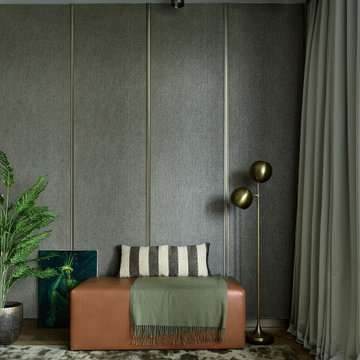
Foto di un'ampia camera matrimoniale minimal con pareti verdi, parquet scuro, pavimento marrone, soffitto ribassato e boiserie
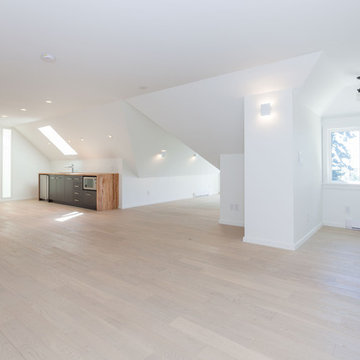
The 4th floor attic space has been renovated to a uniquely modern aesthetic. The all white space with ample lighting and a small kitchenette is perfect for guests and in-laws.
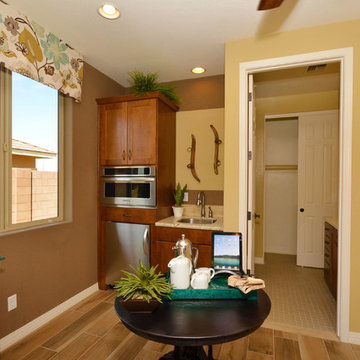
Idee per un'ampia camera degli ospiti contemporanea con pareti beige e pavimento in legno massello medio
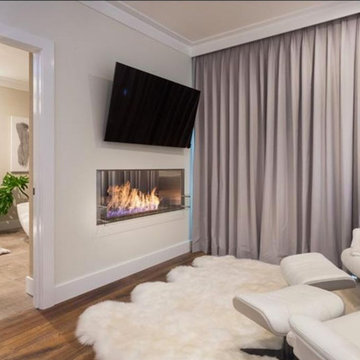
The second story of the home is devoted entirely to the Master Suite, which is a true retreat with double sided fireplace between bed & bath, waterfront views, his & hers walk-in closets, and an large sunning balcony. The master bath is designed to mimic a private spa with a large two person walk-in shower, dual sinks, beverage bar and free standing soaking tub overlooking the water.
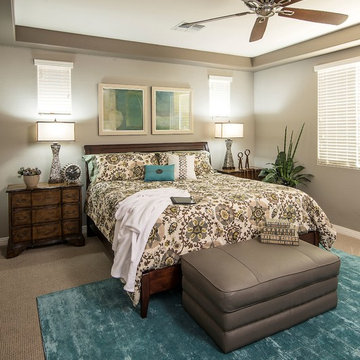
Bedroom designed by Betsy Burgan Interior Designer Allied Member ASID - La-Z-Boy Furniture Galleries of Arizona
Ispirazione per un'ampia camera degli ospiti design con pareti grigie e moquette
Ispirazione per un'ampia camera degli ospiti design con pareti grigie e moquette
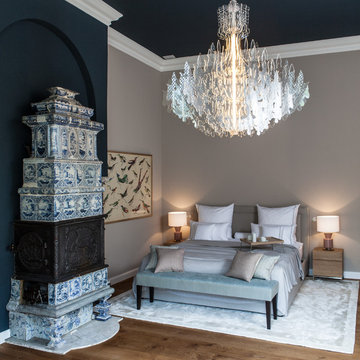
Interior Design Konzept & Umsetzung: EMMA B. HOME
Fotograf: Markus Tedeskino
Ispirazione per un'ampia camera matrimoniale design con pareti beige, pavimento in legno massello medio, stufa a legna, cornice del camino piastrellata e pavimento marrone
Ispirazione per un'ampia camera matrimoniale design con pareti beige, pavimento in legno massello medio, stufa a legna, cornice del camino piastrellata e pavimento marrone
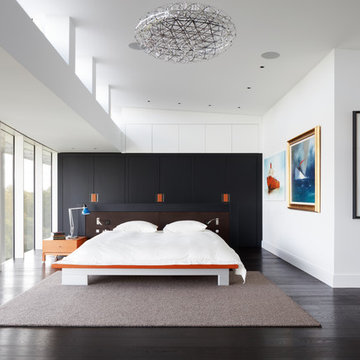
Andrew Beasley
Idee per un'ampia camera matrimoniale contemporanea con pareti bianche, parquet scuro e nessun camino
Idee per un'ampia camera matrimoniale contemporanea con pareti bianche, parquet scuro e nessun camino
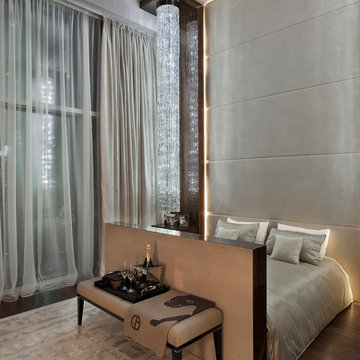
Luxury and cutting edge technology in one remarkable penthouse. Room to room environmental control, smart security system, switchable glass, TV lifts and curtains are all controlled by your iPhone. The ultimate in grand modern living.
With a nod to Bentley and Rolls Royce, sumptuous alcantara is complemented by walnut root and polished steel, and all deliver a unique living experience at every turn.
In my serious dedication to superior luxury, all the doors are made of onyx, and finished to exacting standards. There is no settling for great when perfection is possible.
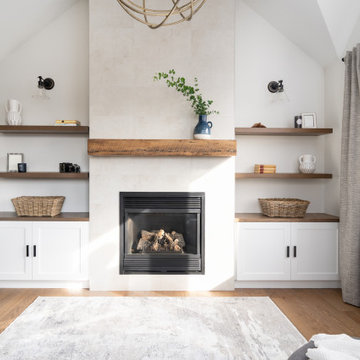
Master bedroom renovation! This beautiful renovation result came from a dedicated team that worked together to create a unified and zen result. The bathroom used to be the walk in closet which is still inside the bathroom space. Oak doors mixed with black hardware give a little coastal feel to this contemporary and classic design. We added a fire place in gas and a built-in for storage and to dress up the very high ceiling. Arched high windows created a nice opportunity for window dressings of curtains and blinds. The two areas are divided by a slight step in the floor, for bedroom and sitting area. An area rug is allocated for each area.
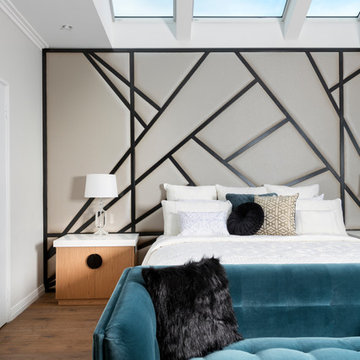
The Master Bedroom was made light and bright by installing motorised skylights above the bed. A Custom Headboard was designed, with custom made bedside tables. New Flooring was laid, bathrooms were kept as they were, with a new glass custom barn door installed. Walls: Dulux Grey Pebble Half. Ceiling: Dulux Ceiling White. Floors: Signature Oak Flooring. Custom Bedhead: The Upholstery Shop, Perth. Custom Bedside Tables: Peter Stewart Homes - Briggs Biscotti True Grain with Silestone Eternal Calacatta Gold Tops. Bedside Lamps: Makstar Wholesale. Couch: Roxby Lane Perth. Linen: Private Collection. Artwork: Demmer Galleries, Perth. Rug: Jenny Jones.
Photography: DMax Photography
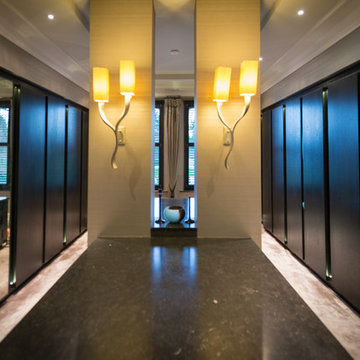
This Beautiful Zen Themed Master Bedroom With Walk In Dressing Room Featuring An En-suite Bathroom And Stairway To A Mezzanine Make Up Area. Designed To Compliment The Rest Of The House We Have Carried The Zen Theme Through These Areas Creating Clean Simple Areas While Maximizing Storage Space.
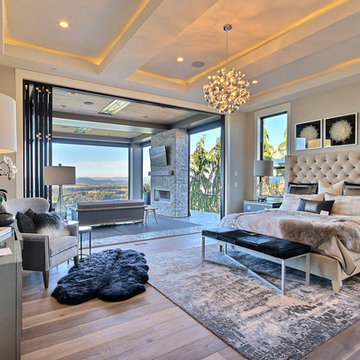
Named for its poise and position, this home's prominence on Dawson's Ridge corresponds to Crown Point on the southern side of the Columbia River. Far reaching vistas, breath-taking natural splendor and an endless horizon surround these walls with a sense of home only the Pacific Northwest can provide. Welcome to The River's Point.
Camere da Letto contemporanee ampie - Foto e idee per arredare
5
