Camere da Letto con travi a vista e soffitto in legno - Foto e idee per arredare
Filtra anche per:
Budget
Ordina per:Popolari oggi
141 - 160 di 5.396 foto
1 di 3
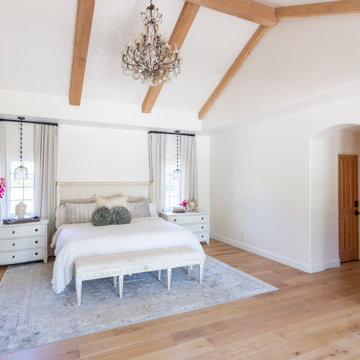
Ispirazione per una grande camera matrimoniale con pareti bianche, parquet chiaro, pavimento beige e travi a vista
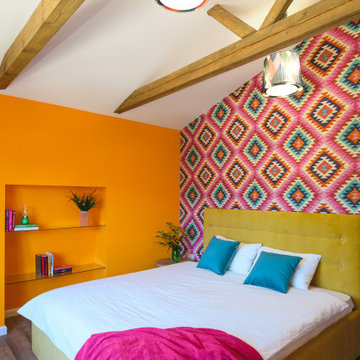
Immagine di una piccola camera degli ospiti design con pavimento in laminato, nessun camino, pavimento marrone, travi a vista, soffitto a volta, carta da parati e pareti multicolore
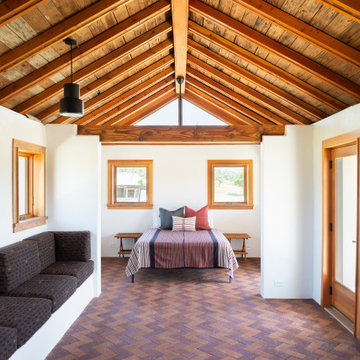
The renovation retains the structure of the barn which relied on a narrow footprint to capture daylight on three sides in lieu of electric lighting.
Immagine di una piccola camera matrimoniale country con pareti bianche, pavimento in mattoni, pavimento rosso e travi a vista
Immagine di una piccola camera matrimoniale country con pareti bianche, pavimento in mattoni, pavimento rosso e travi a vista
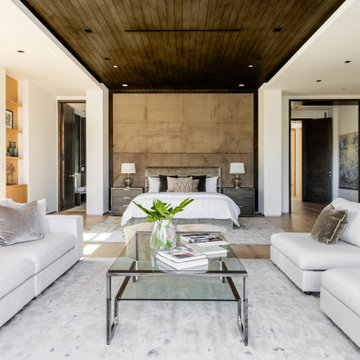
Idee per una camera da letto minimal con pareti bianche, pavimento in legno massello medio, pavimento marrone e soffitto in legno
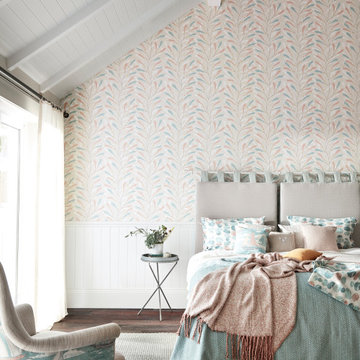
Coastal Bedroom Styled for Sanderson. Wallpaper & Fabrics Sanderson Port Issac. Photography by Andy Gore
Idee per una camera degli ospiti classica con parquet scuro, pareti in perlinato, pannellatura, carta da parati, pareti multicolore, nessun camino, pavimento marrone, travi a vista e soffitto in perlinato
Idee per una camera degli ospiti classica con parquet scuro, pareti in perlinato, pannellatura, carta da parati, pareti multicolore, nessun camino, pavimento marrone, travi a vista e soffitto in perlinato
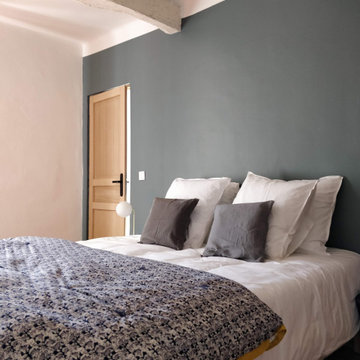
Idee per una camera degli ospiti mediterranea di medie dimensioni con pareti grigie, pavimento in terracotta, nessun camino, pavimento rosso e travi a vista
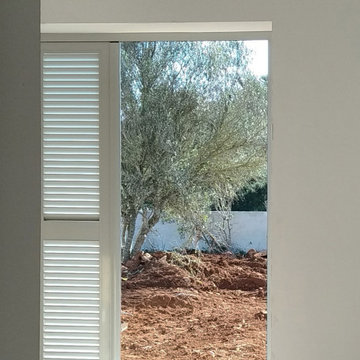
Foto durante la obra en la que se ven las vistas que tendrá la habitación hacia el jardín. Techos altos de vigas de madera vistas y carpintería mallorquina de aluminio de color gris verdoso.
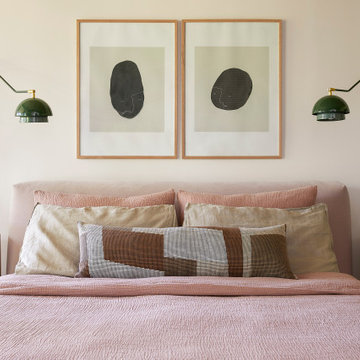
This 1960s home was in original condition and badly in need of some functional and cosmetic updates. We opened up the great room into an open concept space, converted the half bathroom downstairs into a full bath, and updated finishes all throughout with finishes that felt period-appropriate and reflective of the owner's Asian heritage.

Elegant and serene, this master bedroom is simplistic in design yet its organic nature brings a sense of serenity to the setting. Adding warmth is a dual-sided fireplace integrated into a limestone wall.
Project Details // Straight Edge
Phoenix, Arizona
Architecture: Drewett Works
Builder: Sonora West Development
Interior design: Laura Kehoe
Landscape architecture: Sonoran Landesign
Photographer: Laura Moss
Bed: Peter Thomas Designs
https://www.drewettworks.com/straight-edge/
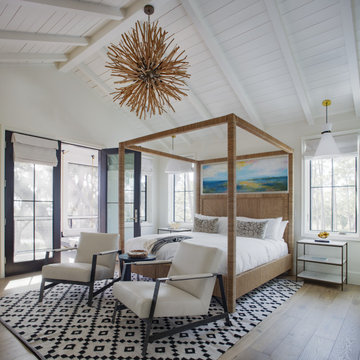
Bedroom open to screen porch, vaulted wood ceiling, painted wood beams, wide plank wood floor, black windows, and hanging bedside lights.
Immagine di una camera matrimoniale chic di medie dimensioni con pareti bianche, parquet chiaro e travi a vista
Immagine di una camera matrimoniale chic di medie dimensioni con pareti bianche, parquet chiaro e travi a vista
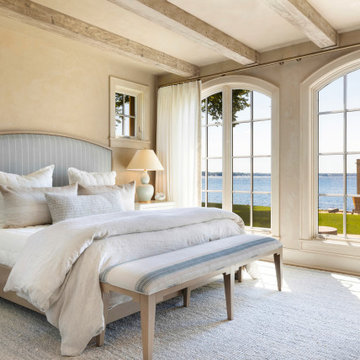
A master bedroom with irish cottage inspired charm thanks to a curated combination of materials, including stone walls and arches, plaster walls, oak lintels, arched French doors, and wide-planked, wire-brushed European white oak floors.
Carefully curated, The Sitting Room included a palette of soft creams, blues and camels, a classic color combination that is carried throughout the living spaces and bedrooms.
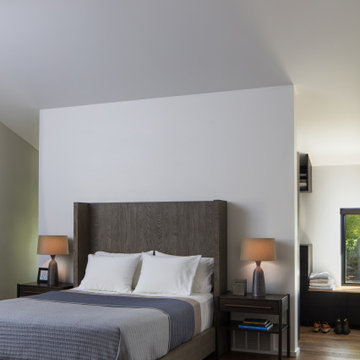
The vaulted ceiling of the primary bedroom is broken by a simple wall that anchors the headboard. Matched but willfully separate closets are tucked behind.
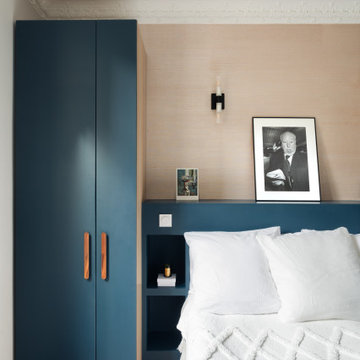
La chambre côté fenêtre.
Foto di una camera matrimoniale minimalista di medie dimensioni con pareti blu, pavimento in legno massello medio, camino ad angolo, cornice del camino in mattoni, soffitto in legno e carta da parati
Foto di una camera matrimoniale minimalista di medie dimensioni con pareti blu, pavimento in legno massello medio, camino ad angolo, cornice del camino in mattoni, soffitto in legno e carta da parati
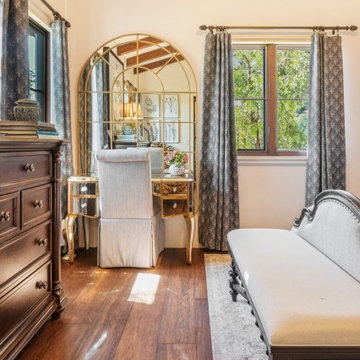
Cozy bedroom with a make up vanity moment, sleep with all the textures in the room and wake up refreshed. Designed by JL Interiors.
JL Interiors is a LA-based creative/diverse firm that specializes in residential interiors. JL Interiors empowers homeowners to design their dream home that they can be proud of! The design isn’t just about making things beautiful; it’s also about making things work beautifully. Contact us for a free consultation Hello@JLinteriors.design _ 310.390.6849

Post and beam bedroom in loft with vaulted ceiling
Ispirazione per una camera da letto stile loft rustica di medie dimensioni con pareti grigie, moquette, nessun camino, pavimento beige e travi a vista
Ispirazione per una camera da letto stile loft rustica di medie dimensioni con pareti grigie, moquette, nessun camino, pavimento beige e travi a vista
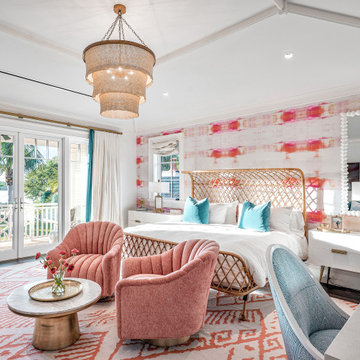
Idee per un'ampia camera degli ospiti tropicale con pareti rosa, parquet scuro, pavimento marrone, travi a vista e carta da parati
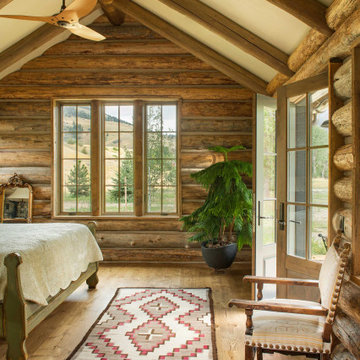
This master bedroom is every cabin porn lover's dream; with a ceiling that teases at being an A-frame, and siding that displays hand-hewed logging, this master bedroom is almost a seamless transition into the mountains.
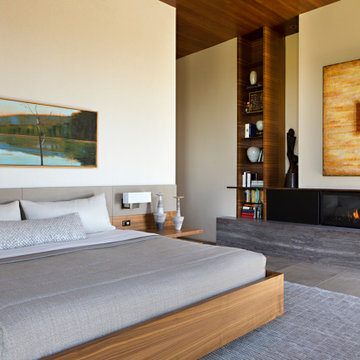
Ispirazione per una grande camera matrimoniale minimal con pareti beige, camino lineare Ribbon, cornice del camino in legno, pavimento grigio e soffitto in legno
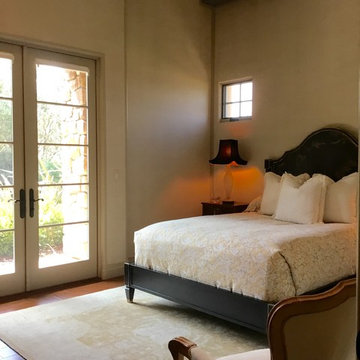
This luxurious guest bedroom was created with comfort and refined style in mind. Custom fabrics, Baker hand painted bed dressed with luxe linens, original oil paintings on the walls, Murano glass lamps from Italy, custom designed window treatments and refined Turkish rugs make this space truly luxurious.
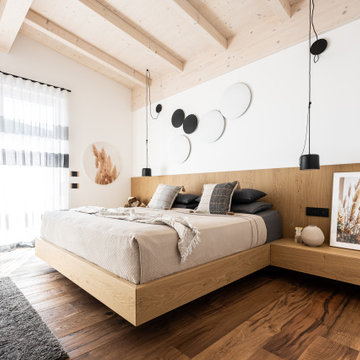
Letto matrimoniale composta da base sospesa che diventa comodino attrezzato con cassetti.
Ispirazione per una camera matrimoniale moderna con pareti bianche, parquet scuro, pavimento marrone, travi a vista e boiserie
Ispirazione per una camera matrimoniale moderna con pareti bianche, parquet scuro, pavimento marrone, travi a vista e boiserie
Camere da Letto con travi a vista e soffitto in legno - Foto e idee per arredare
8