Camere da Letto con travi a vista e pannellatura - Foto e idee per arredare
Filtra anche per:
Budget
Ordina per:Popolari oggi
41 - 60 di 147 foto
1 di 3

Ispirazione per una camera da letto country con pareti bianche, pavimento in legno massello medio, camino classico, cornice del camino in pietra, pavimento marrone, travi a vista, soffitto in perlinato, soffitto a volta e pannellatura
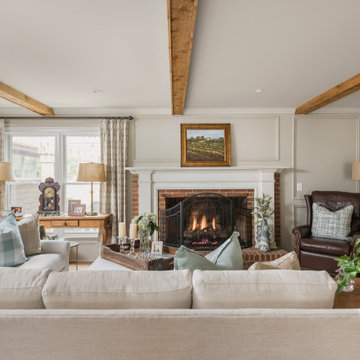
Our design team listened carefully to our clients' wish list. They had a vision of a cozy rustic mountain cabin type master suite retreat. The rustic beams and hardwood floors complement the neutral tones of the walls and trim. Walking into the new primary bathroom gives the same calmness with the colors and materials used in the design.
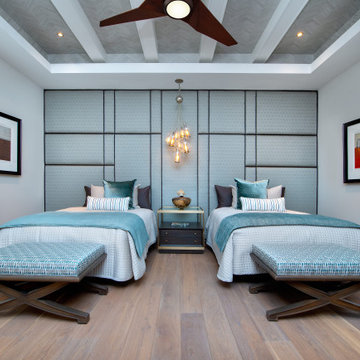
Idee per una camera degli ospiti mediterranea con pareti grigie, pavimento in legno massello medio, nessun camino, travi a vista e pannellatura
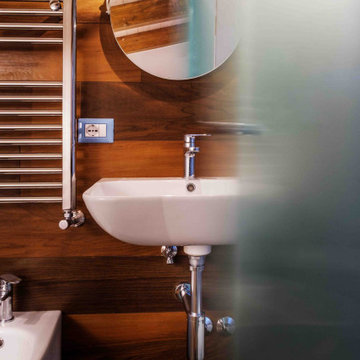
Ispirazione per una piccola e In mansarda camera matrimoniale nordica con pareti bianche, parquet scuro, pavimento marrone, travi a vista e pannellatura
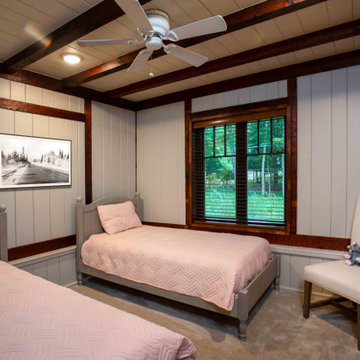
The client came to us to assist with transforming their small family cabin into a year-round residence that would continue the family legacy. The home was originally built by our client’s grandfather so keeping much of the existing interior woodwork and stone masonry fireplace was a must. They did not want to lose the rustic look and the warmth of the pine paneling. The view of Lake Michigan was also to be maintained. It was important to keep the home nestled within its surroundings.
There was a need to update the kitchen, add a laundry & mud room, install insulation, add a heating & cooling system, provide additional bedrooms and more bathrooms. The addition to the home needed to look intentional and provide plenty of room for the entire family to be together. Low maintenance exterior finish materials were used for the siding and trims as well as natural field stones at the base to match the original cabin’s charm.
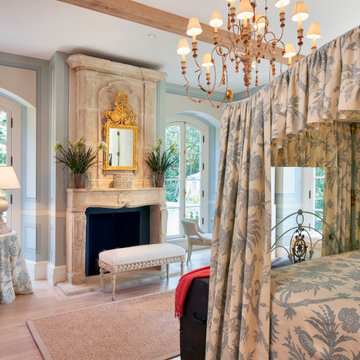
Idee per una camera da letto con pareti grigie, parquet chiaro, camino classico, pavimento beige, travi a vista e pannellatura
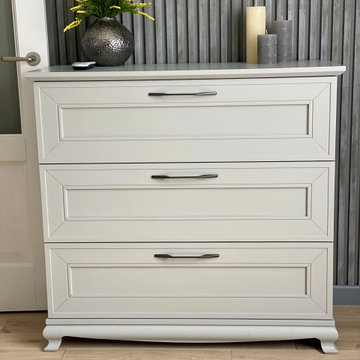
This contemporary chest of drawers is a stylish detail of any bedroom as it offers a perfect storage solution for your house. It is made of matte spray painting material with a soft color palette. The chest includes three drawers for storage of clothing or other household items.
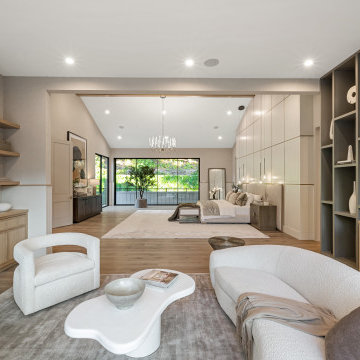
Immagine di una camera matrimoniale chic con pareti multicolore, camino lineare Ribbon, cornice del camino in pietra, travi a vista e pannellatura
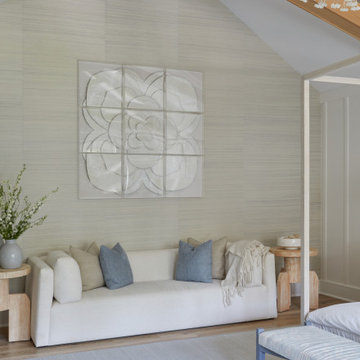
Modern comfort and cozy primary bedroom with four poster bed. Custom built-ins. Custom millwork,
Large cottage master light wood floor, brown floor, exposed beam and wall paneling bedroom photo in New York with red walls
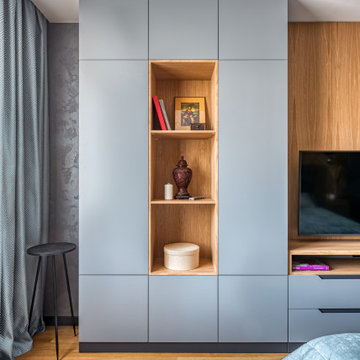
Immagine di una camera da letto minimal con travi a vista e pannellatura
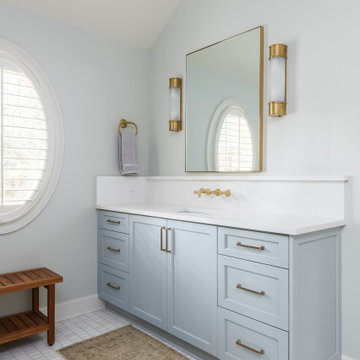
Our design team listened carefully to our clients' wish list. They had a vision of a cozy rustic mountain cabin type master suite retreat. The rustic beams and hardwood floors complement the neutral tones of the walls and trim. Walking into the new primary bathroom gives the same calmness with the colors and materials used in the design.
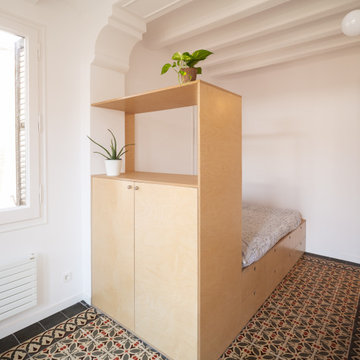
Idee per una camera matrimoniale design di medie dimensioni con pareti bianche, pavimento in terracotta, pavimento multicolore, travi a vista e pannellatura
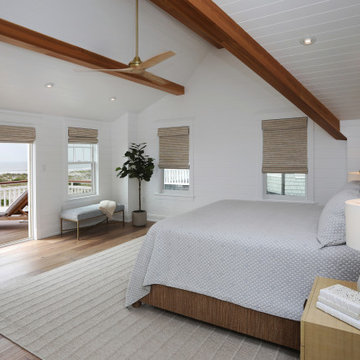
Master bedroom with exposed beams, deck and ocean view.
Ispirazione per una grande camera matrimoniale classica con pareti bianche, pavimento in legno massello medio, travi a vista e pannellatura
Ispirazione per una grande camera matrimoniale classica con pareti bianche, pavimento in legno massello medio, travi a vista e pannellatura
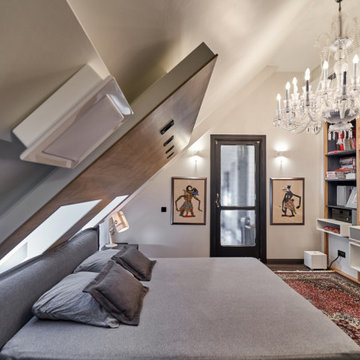
Дизайн-мебели: Щукина Ольга
Idee per una piccola camera matrimoniale con pareti bianche, moquette, pavimento multicolore, travi a vista e pannellatura
Idee per una piccola camera matrimoniale con pareti bianche, moquette, pavimento multicolore, travi a vista e pannellatura
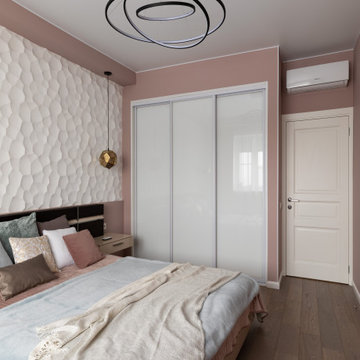
Ispirazione per una camera degli ospiti classica di medie dimensioni con pareti beige, pavimento in laminato, nessun camino, pavimento marrone, travi a vista e pannellatura
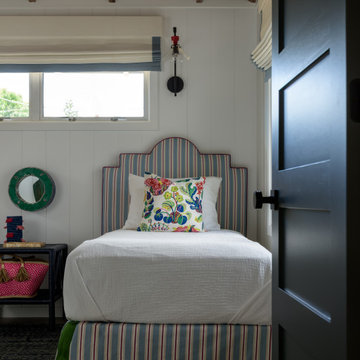
Kids Bedroom
Idee per una camera degli ospiti stile marino di medie dimensioni con pareti bianche, pavimento in gres porcellanato, pavimento grigio, travi a vista e pannellatura
Idee per una camera degli ospiti stile marino di medie dimensioni con pareti bianche, pavimento in gres porcellanato, pavimento grigio, travi a vista e pannellatura
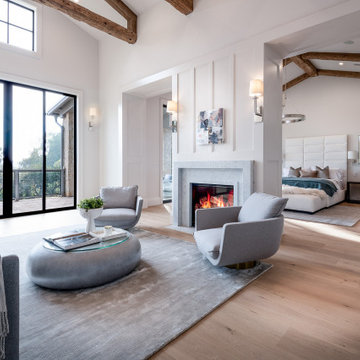
Foto di una grande camera matrimoniale country con pareti bianche, parquet chiaro, camino bifacciale, cornice del camino in pietra ricostruita, pavimento beige, travi a vista e pannellatura
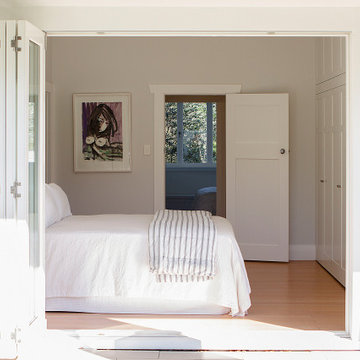
Esempio di una piccola camera matrimoniale stile americano con pareti grigie, parquet chiaro, travi a vista e pannellatura
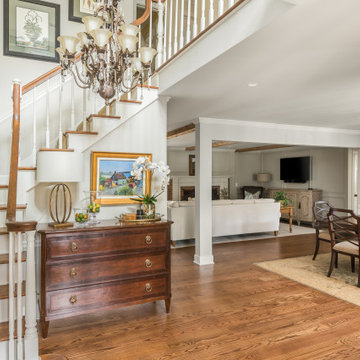
Our design team listened carefully to our clients' wish list. They had a vision of a cozy rustic mountain cabin type master suite retreat. The rustic beams and hardwood floors complement the neutral tones of the walls and trim. Walking into the new primary bathroom gives the same calmness with the colors and materials used in the design.
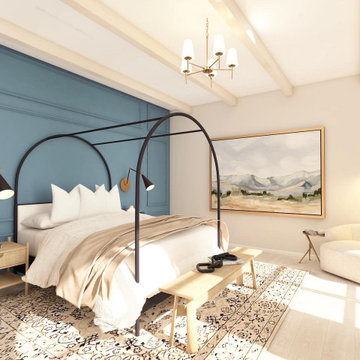
Master Bedroom for a new build home. Wall paneling painted blue for an accent wall. Arch doors open to the outside patio, exposed beams on the ceiling, a traditional chandelier, an accent chair
Camere da Letto con travi a vista e pannellatura - Foto e idee per arredare
3