Camere da Letto con soffitto ribassato - Foto e idee per arredare
Filtra anche per:
Budget
Ordina per:Popolari oggi
21 - 40 di 74 foto
1 di 3
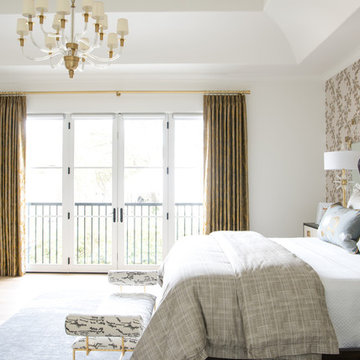
Esempio di una grande camera matrimoniale con pareti bianche, parquet chiaro e soffitto ribassato
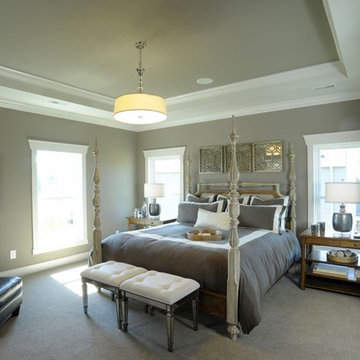
Ispirazione per una camera matrimoniale stile marinaro con pareti grigie, moquette, pavimento grigio e soffitto ribassato
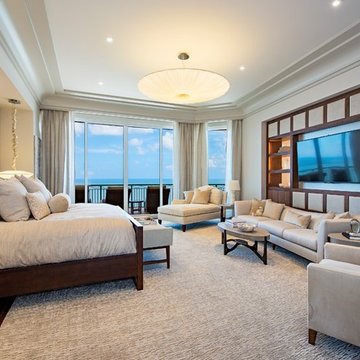
Ispirazione per una grande camera matrimoniale costiera con pareti beige, parquet scuro, pavimento marrone, nessun camino e soffitto ribassato
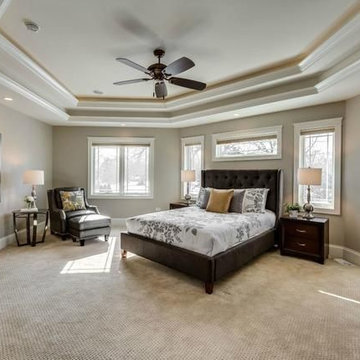
This spacious master has large windows for a superb view of the backyard. The angled bed location leaves the perfect sitting room & reading alcove for your favorite book.
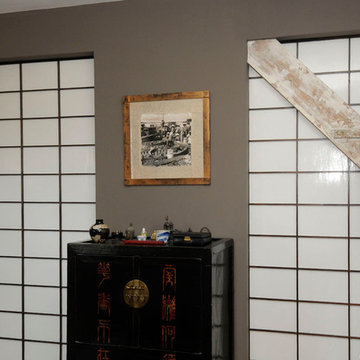
La cloison ajoutée entre les 2 fermes a servi de séparation entre la chambre et la salle de bain. Pour unir le meuble laqué noir au fond de la chambre, des cloisons japonaises mobiles viennent en séparation de la salle de bain et un luminaire Flos (Philippe Starck) en illumine l'angle.
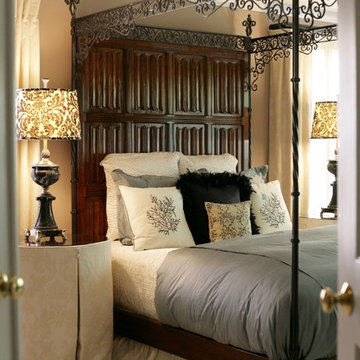
Creating romance as we enter the Bedroom Suite with French doors.The English reproduction bed with its hand-forged wrought iron and linen-fold carved wood headboard is the star attraction in this room. The neutral backdrop, with only a touch of color and pattern, plays the supporting role. Photos by Cat Wilborne
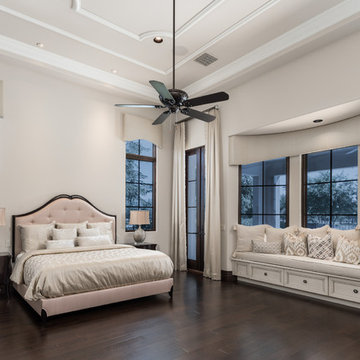
This master bedroom features a tall brown tufted headboard with patterned cream and lavender bedding & throws. On both sides sit two identical wood side tables with tall chrome table lamps for added lighting. A built-in bay window bench is decorated with cream and tan cushions and patterned throws.
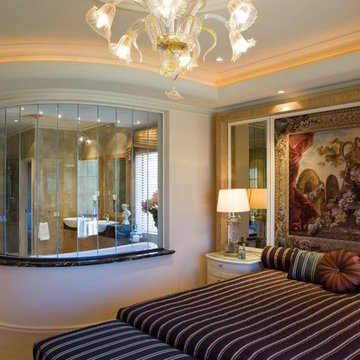
Introducing Verdi Living - one of the classics from Atrium’s prestige collection. When built, The Verdi was heralded as the most luxurious display home ever built in Perth, the Verdi has a majestic street presence reminiscent of Europe’s most stately homes. It is a rare home of timeless elegance and character, and is one of Atrium Homes’ examples of commitment to designing and
building homes of superior quality and distinction. For total sophistication and grand luxury, Verdi Living is without equal. Nothing has been spared in the quest for perfection, from the travertine floor tiles to the sumptuous furnishings and beautiful hand-carved Italian marble statues. From the street the Verdi commands attention, with its imposing facade, wrought iron balustrading, elegantly stepped architectural moldings and Roman columns. Built to the highest of standards by the most experienced craftsmen, the home boasts superior European styling and incorporates the finest materials, finishes and fittings. No detail has been overlooked in the pursuit of luxury and quality. The magnificent, light-filled formal foyer exudes an ambience of classical grandeur, with soaring ceilings and a spectacular Venetian crystal chandelier. The curves of the grand staircase sweep upstairs alongside the spectacular semi-circular glass and stainless steel lift. Another discreet staircase leads from the foyer down to a magnificent fully tiled cellar. Along with floor-to-ceiling storage for over 800 bottles of wine, the cellar provides an intimate lounge area to relax, watch a big screen TV or entertain guests. For true entertainment Hollywood-style, treat your guests to an evening in the big purpose-built home cinema, with its built-in screen, tiered seating and feature ceilings with concealed lighting. The Verdi’s expansive entertaining areas can cater for the largest gathering in sophistication, style and comfort. On formal occasions, the grand dining room and lounge room offer an ambience of elegance and refinement. Deep bulkhead ceilings with internal recess lighting define both areas. The gas log fire in the lounge room offers both classic sophistication and modern comfort. For more relaxed entertaining, an expansive family meals and living area, defined by gracious columns, flows around the magnificent kitchen at the hub of the home. Resplendent and supremely functional, the dream kitchen boasts solid Italian granite, timber cabinetry, stainless steel appliances and plenty of storage, including a walk-in pantry and appliance cupboard. For easy outdoor entertaining, the living area extends to an impressive alfresco area with built-in barbecue, perfect for year-round dining. Take the lift, or choose the curved staircase with its finely crafted Tasmanian Oak and wrought iron balustrade to the private upstairs zones, where a sitting room or retreat with a granite bar opens to the balcony. A private wing contains a library, two big bedrooms, a fully tiled bathroom and a powder room. For those who appreciate true indulgence, the opulent main suite - evocative of an international five-star hotel - will not disappoint. A stunning ceiling dome with a Venetian crystal chandelier adds European finesse, while every comfort has been catered for with quality carpets, formal drapes and a huge walk-in robe. A wall of curved glass separates the bedroom from the luxuriously appointed ensuite, which boasts the finest imported tiling and exclusive handcrafted marble.
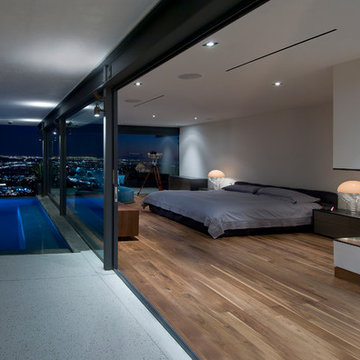
Hopen Place Hollywood Hills luxury home modern indoor outdoor glass wall primary bedroom. Photo by William MacCollum.
Idee per un'ampia camera matrimoniale moderna con pareti bianche, pavimento in legno massello medio, camino bifacciale, pavimento beige e soffitto ribassato
Idee per un'ampia camera matrimoniale moderna con pareti bianche, pavimento in legno massello medio, camino bifacciale, pavimento beige e soffitto ribassato
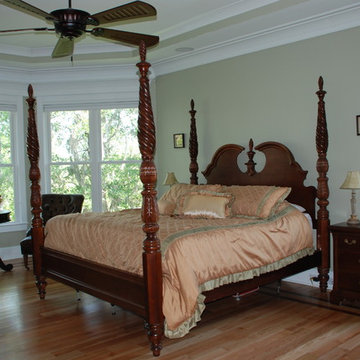
Oversized Master Bedroom with sitting area
Esempio di una grande camera matrimoniale chic con pareti verdi, parquet chiaro, nessun camino e soffitto ribassato
Esempio di una grande camera matrimoniale chic con pareti verdi, parquet chiaro, nessun camino e soffitto ribassato
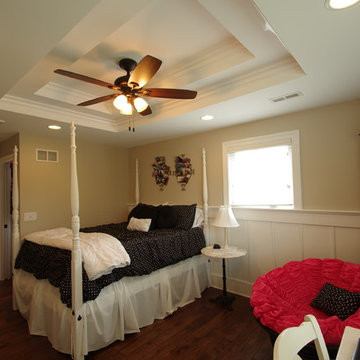
Daughter's bedroom, with walk-in closet and bathroom beyond. Photography by Kmiecik Imagery.
Esempio di una camera degli ospiti tradizionale di medie dimensioni con pareti beige, pavimento in legno massello medio, nessun camino, pavimento marrone, soffitto ribassato e boiserie
Esempio di una camera degli ospiti tradizionale di medie dimensioni con pareti beige, pavimento in legno massello medio, nessun camino, pavimento marrone, soffitto ribassato e boiserie
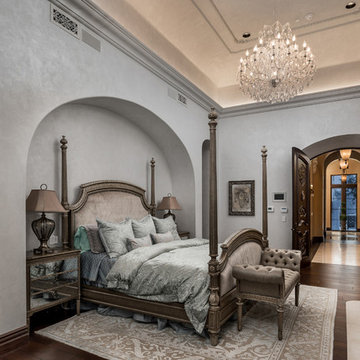
We love this master bedroom's French doors, wood flooring, and custom fireplace mantel!
Esempio di un'ampia camera matrimoniale stile rurale con pareti grigie, parquet scuro, camino classico, cornice del camino in pietra, pavimento marrone e soffitto ribassato
Esempio di un'ampia camera matrimoniale stile rurale con pareti grigie, parquet scuro, camino classico, cornice del camino in pietra, pavimento marrone e soffitto ribassato
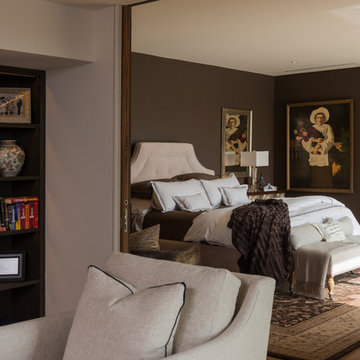
Wallace Ridge Beverly Hills luxury home primary suite. William MacCollum.
Ispirazione per una grande camera matrimoniale minimal con pareti marroni e soffitto ribassato
Ispirazione per una grande camera matrimoniale minimal con pareti marroni e soffitto ribassato
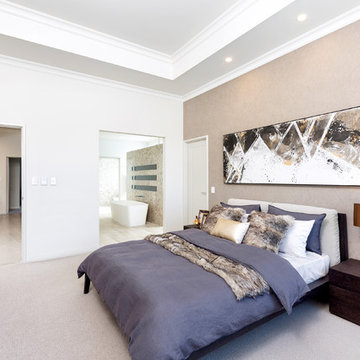
At The Resort, seeing is believing. This is a home in a class of its own; a home of grand proportions and timeless classic features, with a contemporary theme designed to appeal to today’s modern family. From the grand foyer with its soaring ceilings, stainless steel lift and stunning granite staircase right through to the state-of-the-art kitchen, this is a home designed to impress, and offers the perfect combination of luxury, style and comfort for every member of the family. No detail has been overlooked in providing peaceful spaces for private retreat, including spacious bedrooms and bathrooms, a sitting room, balcony and home theatre. For pure and total indulgence, the master suite, reminiscent of a five-star resort hotel, has a large well-appointed ensuite that is a destination in itself. If you can imagine living in your own luxury holiday resort, imagine life at The Resort...here you can live the life you want, without compromise – there’ll certainly be no need to leave home, with your own dream outdoor entertaining pavilion right on your doorstep! A spacious alfresco terrace connects your living areas with the ultimate outdoor lifestyle – living, dining, relaxing and entertaining, all in absolute style. Be the envy of your friends with a fully integrated outdoor kitchen that includes a teppanyaki barbecue, pizza oven, fridges, sink and stone benchtops. In its own adjoining pavilion is a deep sunken spa, while a guest bathroom with an outdoor shower is discreetly tucked around the corner. It’s all part of the perfect resort lifestyle available to you and your family every day, all year round, at The Resort. The Resort is the latest luxury home designed and constructed by Atrium Homes, a West Australian building company owned and run by the Marcolina family. For over 25 years, three generations of the Marcolina family have been designing and building award-winning homes of quality and distinction, and The Resort is a stunning showcase for Atrium’s attention to detail and superb craftsmanship. For those who appreciate the finer things in life, The Resort boasts features like designer lighting, stone benchtops throughout, porcelain floor tiles, extra-height ceilings, premium window coverings, a glass-enclosed wine cellar, a study and home theatre, and a kitchen with a separate scullery and prestige European appliances. As with every Atrium home, The Resort represents the company’s family values of innovation, excellence and value for money.
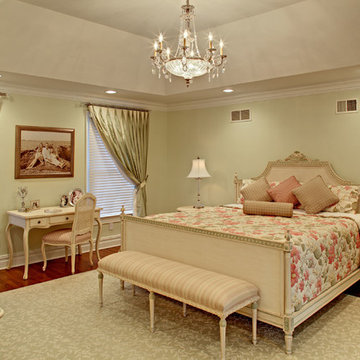
Muted green walls and rich fabrics harmonize with the homeowners' love of flowers in this serene master bedroom. The tone-on-tone green stripe drapes allow light in during the day while room darkening shades give total privacy at night. The formal crystal chandelier highlights the tray ceiling and is echoed in the crystal bedside lamps. Painted glazed wood French furniture continues the formal yet inviting ambiance of this elegant suite.
Photography: Memories, TTL
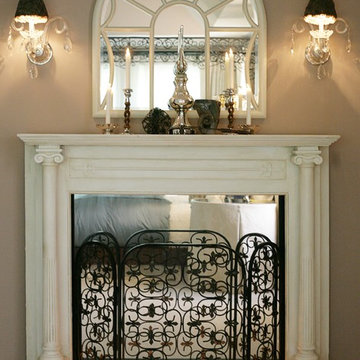
Creating warmth and character in the empty bedroom alcove with the salvaged, restored and reused mantel that appears to be a fireplace. But look again. We created this look without the expense of adding a real fireplace by placing a big sheet mirror and some candles inside the mantel. The vintage screen, framed mirror and sconces above complete the look.
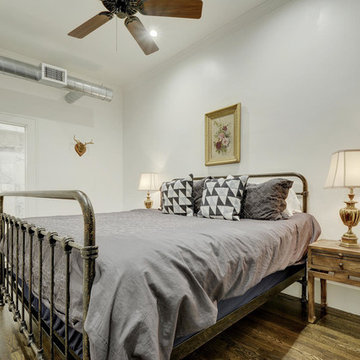
The historical Pemberton Heights home of Texas Governors Ma (Miriam) and Pa (James) Ferguson, built in 1910, is carefully restored to its original state.
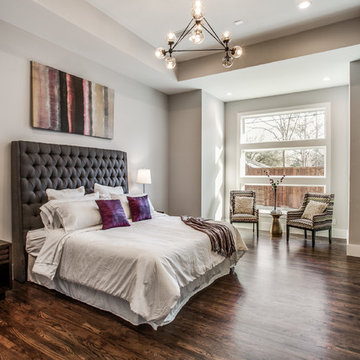
Welcome to the luxurious master bedroom, featuring a stunning tray ceiling adorned with a contemporary chandelier that illuminates the space with elegance. Enjoy a lighting array that sets the mood, complemented by a bay window that invites natural light and offers a charming view.
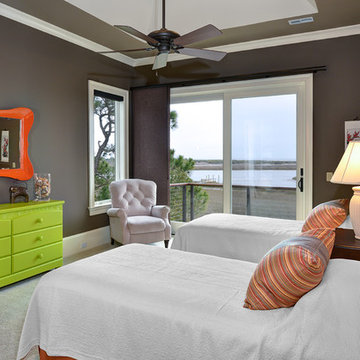
William Quarles
Immagine di una grande camera degli ospiti bohémian con pareti grigie, moquette, pavimento grigio e soffitto ribassato
Immagine di una grande camera degli ospiti bohémian con pareti grigie, moquette, pavimento grigio e soffitto ribassato
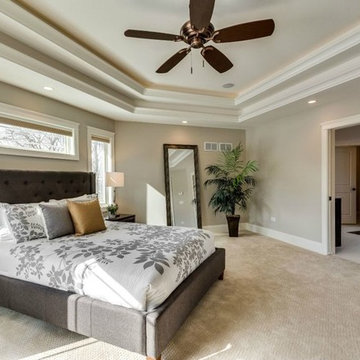
The master has an angled layout to create a more interesting flow from room to room in the suite. The double doors into the master bath allow natural light from the dormer to pour into the bedroom suite.
Camere da Letto con soffitto ribassato - Foto e idee per arredare
2