Camere da Letto con soffitto a volta e travi a vista - Foto e idee per arredare
Filtra anche per:
Budget
Ordina per:Popolari oggi
21 - 40 di 8.951 foto
1 di 3
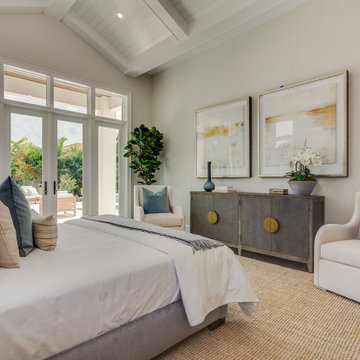
This 2-story coastal house plan features 4 bedrooms, 4 bathrooms, 2 half baths and 4 car garage spaces. Its design includes a slab foundation, concrete block exterior walls, flat roof tile and stucco finish. This house plan is 85’4″ wide, 97’4″ deep and 29’2″ high.
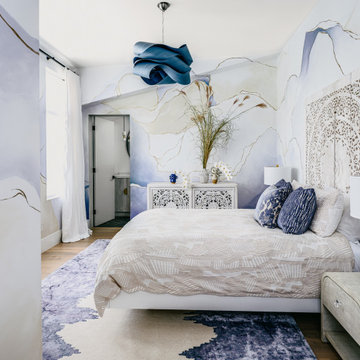
Esempio di una camera degli ospiti contemporanea di medie dimensioni con parquet chiaro, pareti multicolore, pavimento beige, soffitto a volta e carta da parati
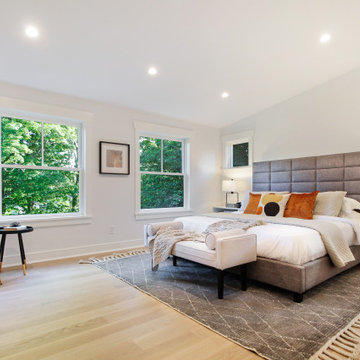
This beautiful and charming home in Greenwich, CT was completely transformed and renovated to target today's young buyers. We worked closely with the renovation and Realtor team to design architectural features and the staging to match the young, vibrant energy of the target buyer.
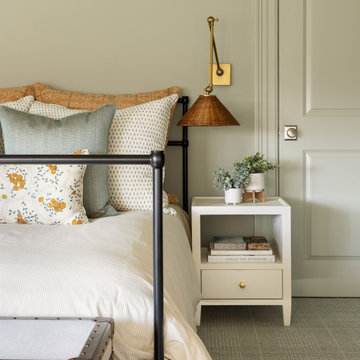
Guest Suite, bedroom
Idee per una piccola camera degli ospiti bohémian con pareti verdi, moquette, pavimento verde e soffitto a volta
Idee per una piccola camera degli ospiti bohémian con pareti verdi, moquette, pavimento verde e soffitto a volta

Просторная спальная с изолированной гардеробной комнатой и мастер-ванной на втором уровне.
Вдоль окон спроектировали диван с выдвижными ящиками для хранения.
Несущие балки общиты деревянными декоративными панелями.
Черная металлическая клетка предназначена для собак владельцев квартиры.
Вместо телевизора в этой комнате также установили проектор, который проецирует на белую стену (без дополнительного экрана).
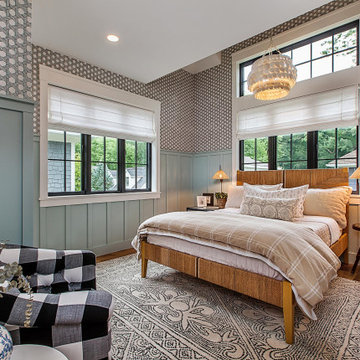
Coastal style guest suite of lake home near Ann Arbor, MI
Esempio di una grande camera degli ospiti costiera con pareti blu, pavimento in legno massello medio, soffitto a volta e carta da parati
Esempio di una grande camera degli ospiti costiera con pareti blu, pavimento in legno massello medio, soffitto a volta e carta da parati
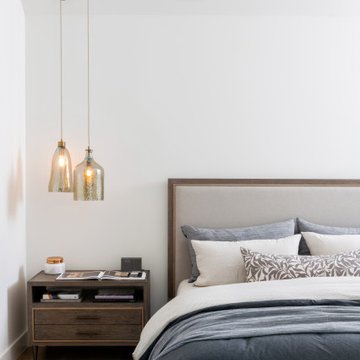
This new home was built on an old lot in Dallas, TX in the Preston Hollow neighborhood. The new home is a little over 5,600 sq.ft. and features an expansive great room and a professional chef’s kitchen. This 100% brick exterior home was built with full-foam encapsulation for maximum energy performance. There is an immaculate courtyard enclosed by a 9' brick wall keeping their spool (spa/pool) private. Electric infrared radiant patio heaters and patio fans and of course a fireplace keep the courtyard comfortable no matter what time of year. A custom king and a half bed was built with steps at the end of the bed, making it easy for their dog Roxy, to get up on the bed. There are electrical outlets in the back of the bathroom drawers and a TV mounted on the wall behind the tub for convenience. The bathroom also has a steam shower with a digital thermostatic valve. The kitchen has two of everything, as it should, being a commercial chef's kitchen! The stainless vent hood, flanked by floating wooden shelves, draws your eyes to the center of this immaculate kitchen full of Bluestar Commercial appliances. There is also a wall oven with a warming drawer, a brick pizza oven, and an indoor churrasco grill. There are two refrigerators, one on either end of the expansive kitchen wall, making everything convenient. There are two islands; one with casual dining bar stools, as well as a built-in dining table and another for prepping food. At the top of the stairs is a good size landing for storage and family photos. There are two bedrooms, each with its own bathroom, as well as a movie room. What makes this home so special is the Casita! It has its own entrance off the common breezeway to the main house and courtyard. There is a full kitchen, a living area, an ADA compliant full bath, and a comfortable king bedroom. It’s perfect for friends staying the weekend or in-laws staying for a month.
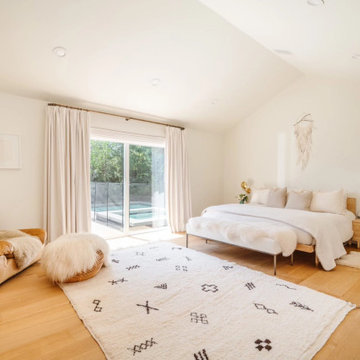
This bright and airy Mar Vista home features Select Grade Rift & Quarter Sawn White Oak Plank Flooring, oak built-ins, and custom cabinetry. An open floor plan with vaulted ceilings and skylights creates a sunny and spacious SoCal ambiance.
Flooring: Select Rift & Quarter Sawn White Oak in 10″ Widths
Finish: Vermont Plank Flooring Landgrove Finish
Construction: Remodel by Mallis Workshop
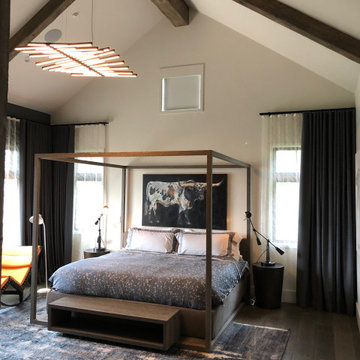
The master bedroom features a 4-poster metal bed frame and cool blue tones.
Foto di un'ampia camera matrimoniale minimal con pareti bianche, pavimento in legno massello medio, pavimento marrone e soffitto a volta
Foto di un'ampia camera matrimoniale minimal con pareti bianche, pavimento in legno massello medio, pavimento marrone e soffitto a volta
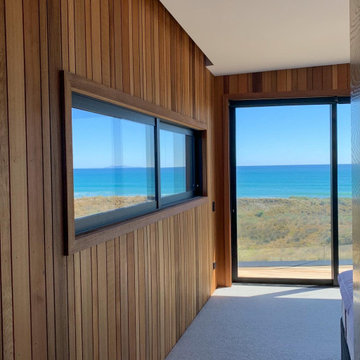
Master bedroom wall lined in cedar
Foto di una grande camera matrimoniale minimal con pareti multicolore, moquette, nessun camino, pavimento grigio, soffitto a volta e boiserie
Foto di una grande camera matrimoniale minimal con pareti multicolore, moquette, nessun camino, pavimento grigio, soffitto a volta e boiserie
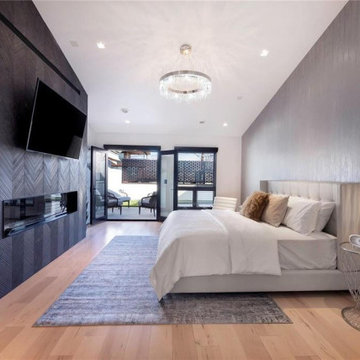
In-ceiling speakers let you enjoy you favorite music or movie right from bed in this primary suite. Control all home systems from keypads located bedside to fully shut off every evening.
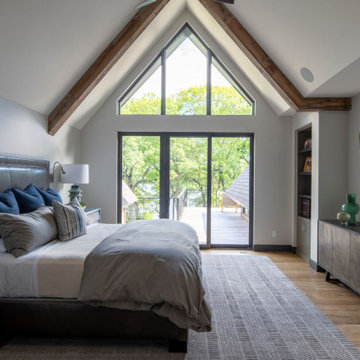
Esempio di una grande camera matrimoniale design con pareti bianche, pavimento in legno massello medio, pavimento beige e soffitto a volta
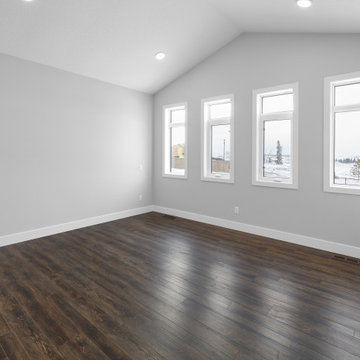
Immagine di una grande camera matrimoniale minimalista con pareti grigie, pavimento in legno massello medio, pavimento marrone e soffitto a volta
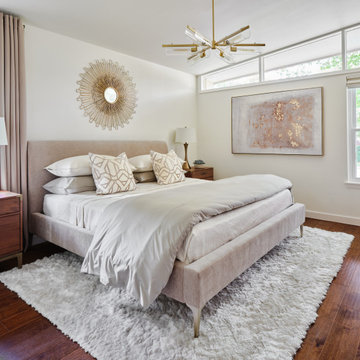
The vaulted ceiling and clerestory windows in this mid century modern master suite provide a striking architectural backdrop for the newly remodeled space. A mid century mirror and light fixture enhance the design. The team designed a custom built in closet with sliding bamboo doors. The smaller closet was enlarged from 6' wide to 9' wide by taking a portion of the closet space from an adjoining bedroom.
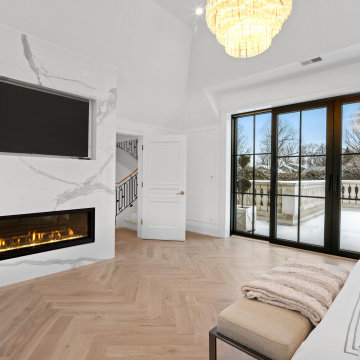
Bedroom with herringbone pattern floors, fireplace, tv and balcony with chandelier and vaulted ceilings.
Idee per una grande camera matrimoniale moderna con pareti bianche, parquet chiaro, camino lineare Ribbon, cornice del camino in pietra e soffitto a volta
Idee per una grande camera matrimoniale moderna con pareti bianche, parquet chiaro, camino lineare Ribbon, cornice del camino in pietra e soffitto a volta

Foto di una camera da letto stile rurale con pareti bianche, pavimento in legno massello medio, pavimento marrone, travi a vista, soffitto a volta e soffitto in legno

Ispirazione per una camera matrimoniale rustica di medie dimensioni con pareti verdi, pavimento in legno massello medio, camino classico, pavimento marrone, soffitto a volta e soffitto in legno
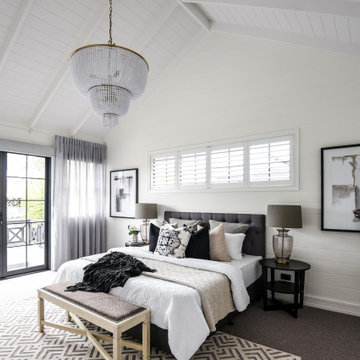
Foto di una camera da letto chic con pareti bianche, moquette, pavimento grigio, soffitto in perlinato e soffitto a volta
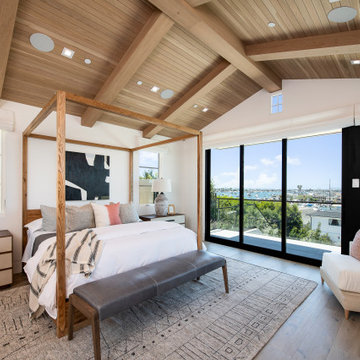
Esempio di una grande camera matrimoniale classica con pareti beige, parquet chiaro, camino lineare Ribbon, cornice del camino in pietra, pavimento marrone, soffitto a volta e soffitto in legno
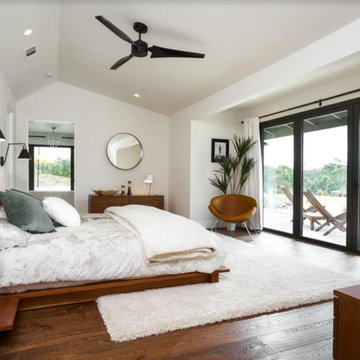
Immagine di una camera matrimoniale contemporanea con pareti bianche, pavimento in legno massello medio, pavimento marrone e soffitto a volta
Camere da Letto con soffitto a volta e travi a vista - Foto e idee per arredare
2