Camere da Letto con pavimento marrone e travi a vista - Foto e idee per arredare
Filtra anche per:
Budget
Ordina per:Popolari oggi
61 - 80 di 1.129 foto
1 di 3
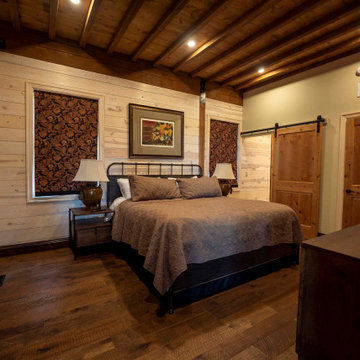
Rustic master bedroom with shiplap walls
Foto di una camera matrimoniale stile rurale di medie dimensioni con pareti marroni, parquet scuro, pavimento marrone, travi a vista e pareti in legno
Foto di una camera matrimoniale stile rurale di medie dimensioni con pareti marroni, parquet scuro, pavimento marrone, travi a vista e pareti in legno
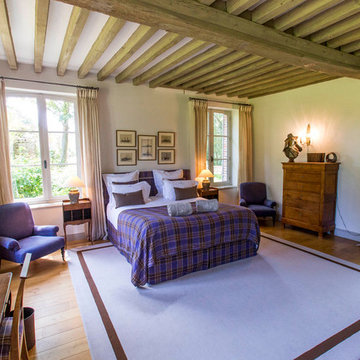
Stéphane Leroy
Foto di una grande camera matrimoniale chic con pareti bianche, parquet chiaro, nessun camino, pavimento marrone e travi a vista
Foto di una grande camera matrimoniale chic con pareti bianche, parquet chiaro, nessun camino, pavimento marrone e travi a vista
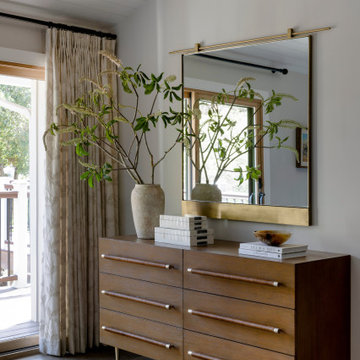
Ispirazione per una grande camera matrimoniale country con pavimento marrone e travi a vista
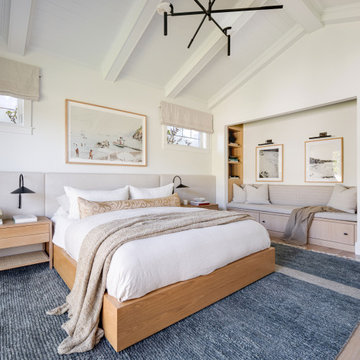
Idee per una camera matrimoniale costiera con pareti bianche, pavimento in legno massello medio, pavimento marrone, travi a vista e soffitto a volta
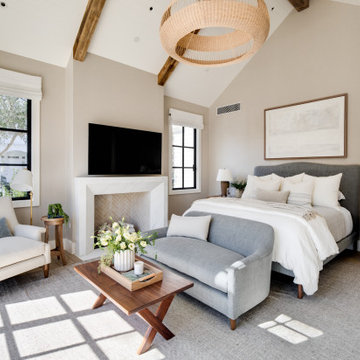
Immagine di una camera degli ospiti tradizionale con pareti beige, pavimento in legno massello medio, camino classico, cornice del camino in pietra, pavimento marrone, travi a vista e soffitto a volta
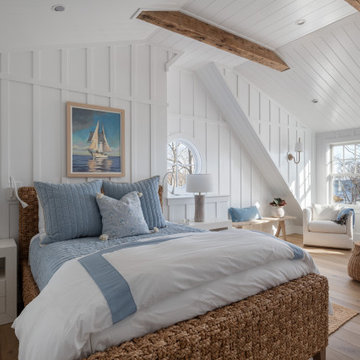
Ispirazione per una camera matrimoniale stile marinaro con pareti bianche, pavimento in legno massello medio, pavimento marrone, travi a vista, soffitto in perlinato e pannellatura
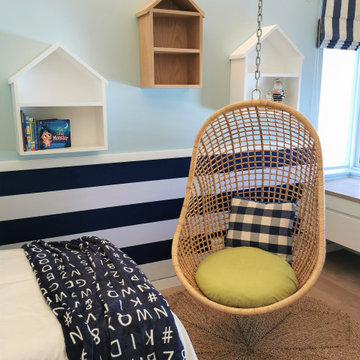
In this young boy’s bedroom the double bunks add an extra bed without taking up floor space.
Cheryl designed this bedroom in a colour palette of blues and lime green. Custom made paddling oars on the ceiling, a hanging chair, cute little custom made house shelving, striped wall paper below dado rails and stick on decals gives the space character.
Creating layers by repeating patterns and colours adds depth and interest.
Cheryl likes to create children’s bedrooms that are not too themed or age sensitive so that the little ones can grow into their rooms without one having to make too many changes later as they get older. Removing a few items and adding a few bits and pieces can transform this bedroom for a seven year old boy into a teenager’s room quite easily.
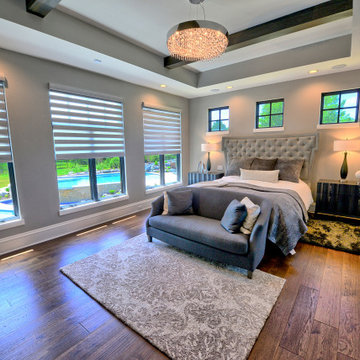
This Master Bedroom is a true retreat. A large wall of windows open to the pool area and supply ample natural light. The blinds are controlled with the push of a button and the fireplace features a large TV above.
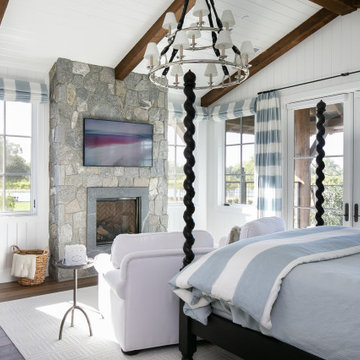
Idee per una camera da letto country con pareti bianche, parquet scuro, camino classico, cornice del camino in pietra, pavimento marrone, travi a vista, soffitto in perlinato, soffitto a volta e pareti in perlinato

Exposed beams, a double-sided fireplace, vaulted ceilings, double entry doors, wood floors, and a custom chandelier.
Esempio di un'ampia camera matrimoniale stile rurale con pareti bianche, parquet scuro, camino bifacciale, cornice del camino in pietra, pavimento marrone e travi a vista
Esempio di un'ampia camera matrimoniale stile rurale con pareti bianche, parquet scuro, camino bifacciale, cornice del camino in pietra, pavimento marrone e travi a vista

We love this master bedroom's arched entryways, the double-sided fireplace, fireplace mantels, and wood floors.
Esempio di una grande camera matrimoniale mediterranea con pareti bianche, parquet scuro, camino bifacciale, cornice del camino piastrellata, pavimento marrone e travi a vista
Esempio di una grande camera matrimoniale mediterranea con pareti bianche, parquet scuro, camino bifacciale, cornice del camino piastrellata, pavimento marrone e travi a vista
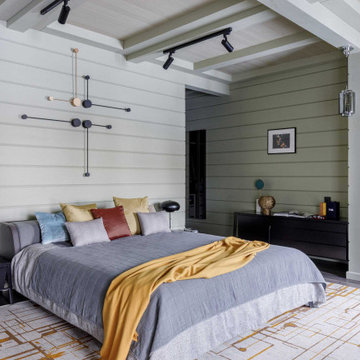
Immagine di una grande camera da letto rustica con pavimento in gres porcellanato, pavimento marrone e travi a vista
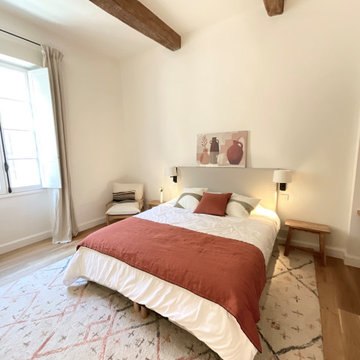
Idee per una camera matrimoniale mediterranea di medie dimensioni con pareti bianche, parquet chiaro, nessun camino, pavimento marrone e travi a vista
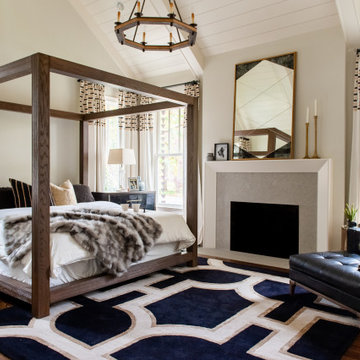
Idee per una camera da letto country con pareti beige, parquet scuro, camino classico, pavimento marrone, travi a vista, soffitto in perlinato e soffitto a volta
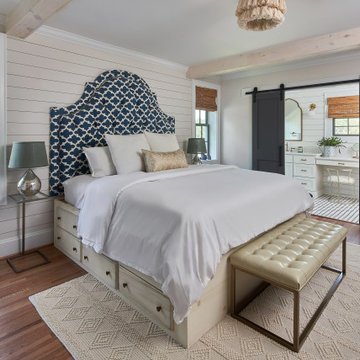
© Lassiter Photography | ReVisionCharlotte.com
Ispirazione per una camera matrimoniale country di medie dimensioni con pareti bianche, pavimento in legno massello medio, pavimento marrone, travi a vista e pareti in perlinato
Ispirazione per una camera matrimoniale country di medie dimensioni con pareti bianche, pavimento in legno massello medio, pavimento marrone, travi a vista e pareti in perlinato
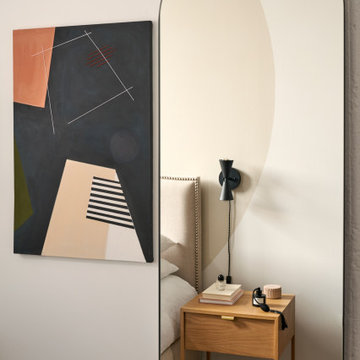
photography by Seth Caplan, styling by Mariana Marcki
Esempio di una camera matrimoniale eclettica di medie dimensioni con pareti beige, pavimento in legno massello medio, pavimento marrone e travi a vista
Esempio di una camera matrimoniale eclettica di medie dimensioni con pareti beige, pavimento in legno massello medio, pavimento marrone e travi a vista
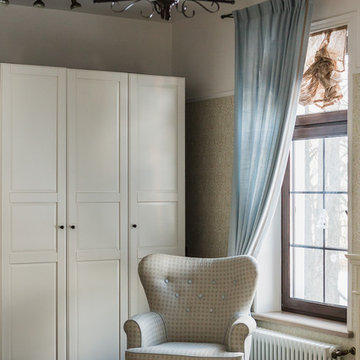
фотограф Ольга Шангина
Immagine di una piccola camera matrimoniale tradizionale con pareti bianche, pavimento in laminato, camino lineare Ribbon, cornice del camino piastrellata, pavimento marrone e travi a vista
Immagine di una piccola camera matrimoniale tradizionale con pareti bianche, pavimento in laminato, camino lineare Ribbon, cornice del camino piastrellata, pavimento marrone e travi a vista

One of the only surviving examples of a 14thC agricultural building of this type in Cornwall, the ancient Grade II*Listed Medieval Tithe Barn had fallen into dereliction and was on the National Buildings at Risk Register. Numerous previous attempts to obtain planning consent had been unsuccessful, but a detailed and sympathetic approach by The Bazeley Partnership secured the support of English Heritage, thereby enabling this important building to begin a new chapter as a stunning, unique home designed for modern-day living.
A key element of the conversion was the insertion of a contemporary glazed extension which provides a bridge between the older and newer parts of the building. The finished accommodation includes bespoke features such as a new staircase and kitchen and offers an extraordinary blend of old and new in an idyllic location overlooking the Cornish coast.
This complex project required working with traditional building materials and the majority of the stone, timber and slate found on site was utilised in the reconstruction of the barn.
Since completion, the project has been featured in various national and local magazines, as well as being shown on Homes by the Sea on More4.
The project won the prestigious Cornish Buildings Group Main Award for ‘Maer Barn, 14th Century Grade II* Listed Tithe Barn Conversion to Family Dwelling’.
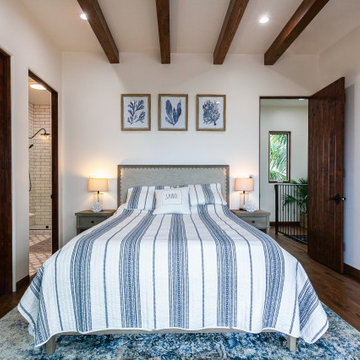
Foto di una camera matrimoniale stile marino con pareti bianche, parquet scuro, pavimento marrone e travi a vista
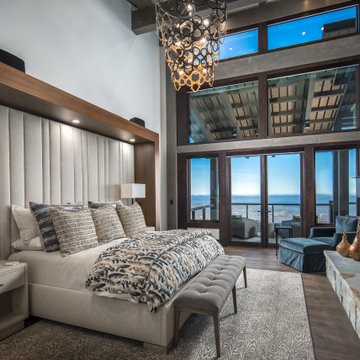
VPC’s featured Custom Home Project of the Month for March is the spectacular Mountain Modern Lodge. With six bedrooms, six full baths, and two half baths, this custom built 11,200 square foot timber frame residence exemplifies breathtaking mountain luxury.
The home borrows inspiration from its surroundings with smooth, thoughtful exteriors that harmonize with nature and create the ultimate getaway. A deck constructed with Brazilian hardwood runs the entire length of the house. Other exterior design elements include both copper and Douglas Fir beams, stone, standing seam metal roofing, and custom wire hand railing.
Upon entry, visitors are introduced to an impressively sized great room ornamented with tall, shiplap ceilings and a patina copper cantilever fireplace. The open floor plan includes Kolbe windows that welcome the sweeping vistas of the Blue Ridge Mountains. The great room also includes access to the vast kitchen and dining area that features cabinets adorned with valances as well as double-swinging pantry doors. The kitchen countertops exhibit beautifully crafted granite with double waterfall edges and continuous grains.
VPC’s Modern Mountain Lodge is the very essence of sophistication and relaxation. Each step of this contemporary design was created in collaboration with the homeowners. VPC Builders could not be more pleased with the results of this custom-built residence.
Camere da Letto con pavimento marrone e travi a vista - Foto e idee per arredare
4