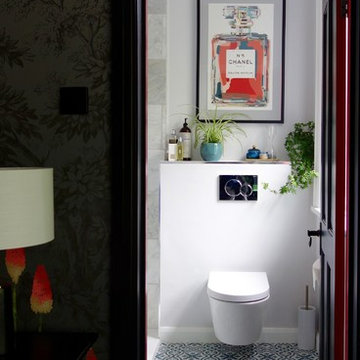Camere da Letto con pavimento in legno verniciato - Foto e idee per arredare
Filtra anche per:
Budget
Ordina per:Popolari oggi
121 - 140 di 797 foto
1 di 3
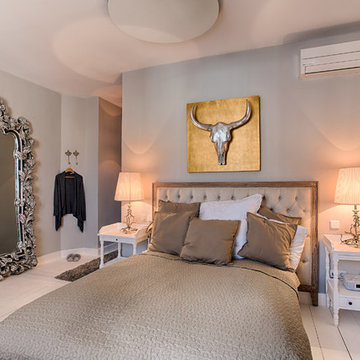
Idee per una camera matrimoniale chic di medie dimensioni con pareti grigie, pavimento in legno verniciato, nessun camino e pavimento bianco
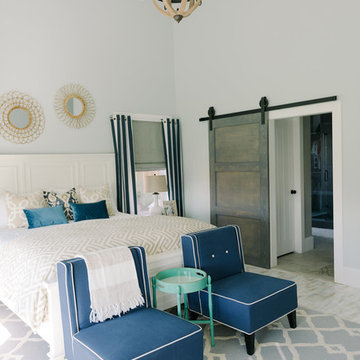
Jessie Alexis Photography
Esempio di una camera matrimoniale country di medie dimensioni con pavimento in legno verniciato
Esempio di una camera matrimoniale country di medie dimensioni con pavimento in legno verniciato
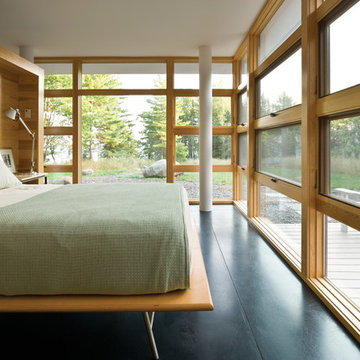
Ispirazione per una camera matrimoniale moderna con pavimento in legno verniciato e pavimento nero
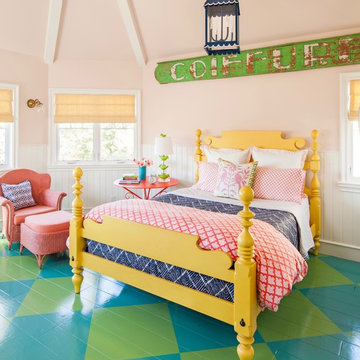
John Ellis for Country Living
Idee per una grande camera da letto eclettica con pareti rosa, pavimento in legno verniciato e pavimento verde
Idee per una grande camera da letto eclettica con pareti rosa, pavimento in legno verniciato e pavimento verde
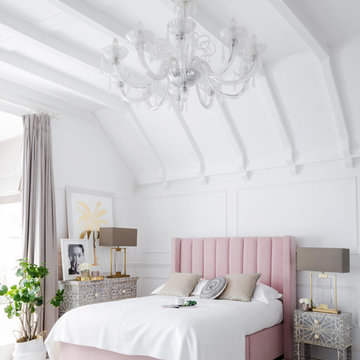
Jacquie Dunton
Immagine di una camera da letto contemporanea con pareti bianche, pavimento in legno verniciato e pavimento grigio
Immagine di una camera da letto contemporanea con pareti bianche, pavimento in legno verniciato e pavimento grigio
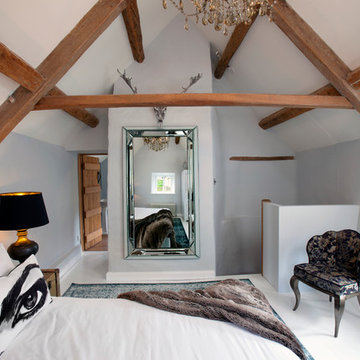
Photographs by Elayne Barre
Ispirazione per una camera degli ospiti boho chic di medie dimensioni con pareti blu e pavimento in legno verniciato
Ispirazione per una camera degli ospiti boho chic di medie dimensioni con pareti blu e pavimento in legno verniciato
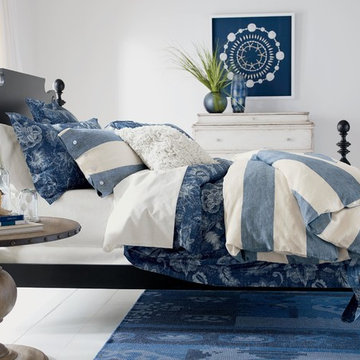
Ethan Allen Monikka duvet and companion bedding pieces. Full/Queen/ King/ CA King/ Shams/Euro Shams/ Pillows/ Aldon Stripe duvet.
Ispirazione per una camera degli ospiti stile marino con pareti bianche e pavimento in legno verniciato
Ispirazione per una camera degli ospiti stile marino con pareti bianche e pavimento in legno verniciato
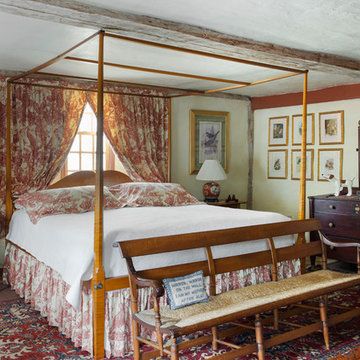
The historic restoration of this First Period Ipswich, Massachusetts home (c. 1686) was an eighteen-month project that combined exterior and interior architectural work to preserve and revitalize this beautiful home. Structurally, work included restoring the summer beam, straightening the timber frame, and adding a lean-to section. The living space was expanded with the addition of a spacious gourmet kitchen featuring countertops made of reclaimed barn wood. As is always the case with our historic renovations, we took special care to maintain the beauty and integrity of the historic elements while bringing in the comfort and convenience of modern amenities. We were even able to uncover and restore much of the original fabric of the house (the chimney, fireplaces, paneling, trim, doors, hinges, etc.), which had been hidden for years under a renovation dating back to 1746.
Winner, 2012 Mary P. Conley Award for historic home restoration and preservation
You can read more about this restoration in the Boston Globe article by Regina Cole, “A First Period home gets a second life.” http://www.bostonglobe.com/magazine/2013/10/26/couple-rebuild-their-century-home-ipswich/r2yXE5yiKWYcamoFGmKVyL/story.html
Photo Credit: Eric Roth
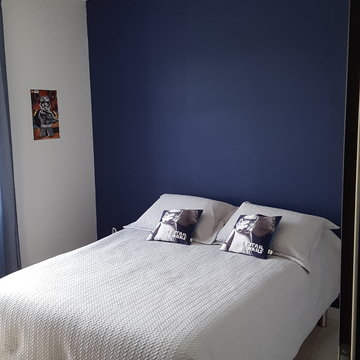
Ispirazione per una piccola camera degli ospiti moderna con pareti blu, pavimento in legno verniciato e pavimento grigio
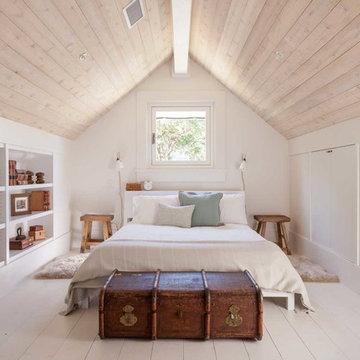
A young family of five seeks to create a family compound constructed by a series of smaller dwellings. Each building is characterized by its own style that reinforces its function. But together they work in harmony to create a fun and playful weekend getaway.
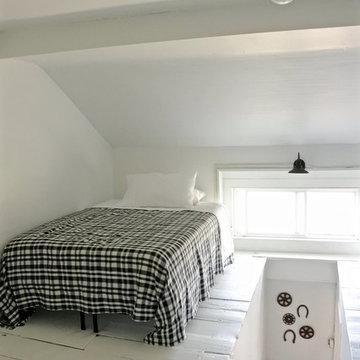
Jessica Fleming
Ispirazione per una camera degli ospiti country di medie dimensioni con pareti bianche, pavimento in legno verniciato, pavimento bianco e nessun camino
Ispirazione per una camera degli ospiti country di medie dimensioni con pareti bianche, pavimento in legno verniciato, pavimento bianco e nessun camino
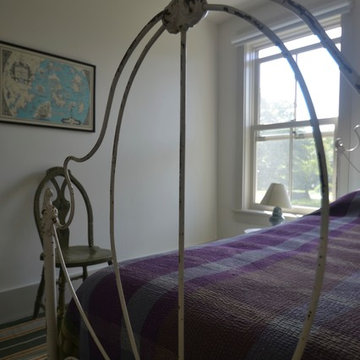
Idee per una piccola camera degli ospiti country con pareti bianche e pavimento in legno verniciato
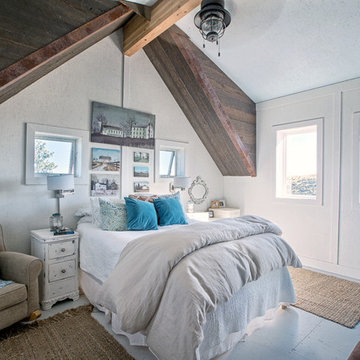
The Porch House sits perched overlooking a stretch of the Yellowstone River valley. With an expansive view of the majestic Beartooth Mountain Range and its close proximity to renowned fishing on Montana’s Stillwater River you have the beginnings of a great Montana retreat. This structural insulated panel (SIP) home effortlessly fuses its sustainable features with carefully executed design choices into a modest 1,200 square feet. The SIPs provide a robust, insulated envelope while maintaining optimal interior comfort with minimal effort during all seasons. A twenty foot vaulted ceiling and open loft plan aided by proper window and ceiling fan placement provide efficient cross and stack ventilation. A custom square spiral stair, hiding a wine cellar access at its base, opens onto a loft overlooking the vaulted living room through a glass railing with an apparent Nordic flare. The “porch” on the Porch House wraps 75% of the house affording unobstructed views in all directions. It is clad in rusted cold-rolled steel bands of varying widths with patterned steel “scales” at each gable end. The steel roof connects to a 3,600 gallon rainwater collection system in the crawlspace for site irrigation and added fire protection given the remote nature of the site. Though it is quite literally at the end of the road, the Porch House is the beginning of many new adventures for its owners.
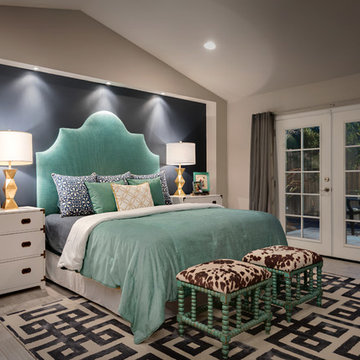
Ispirazione per una camera matrimoniale classica di medie dimensioni con pareti blu, pavimento in legno verniciato, cornice del camino in legno e pavimento grigio
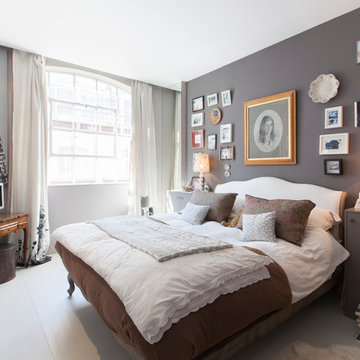
The lower floor contains a formal reception room, open-plan kitchen, master bedroom with en suite bathroom and dressing room, a second bedroom and a separate cloakroom.
http://www.domusnova.com/back-catalogue/51/creative-contemporary-woodstock-studios-w12/
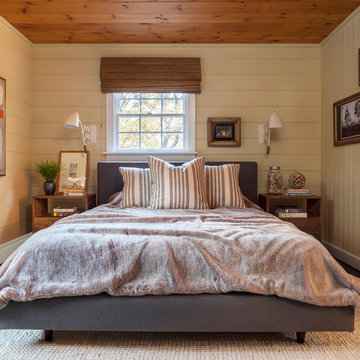
Foto di una camera da letto stile rurale con pareti beige, pavimento in legno verniciato e pavimento grigio
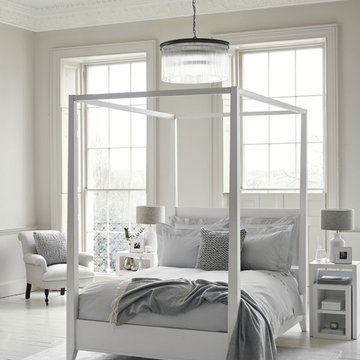
Esempio di una camera da letto tradizionale di medie dimensioni con pareti grigie, pavimento in legno verniciato, nessun camino e pavimento bianco
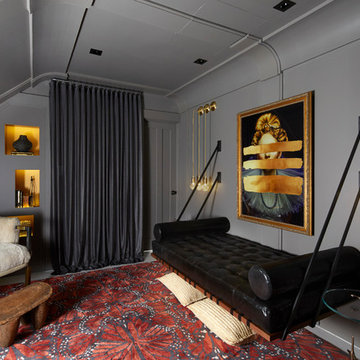
Werner Straube
Immagine di una piccola camera degli ospiti minimal con pareti grigie, pavimento in legno verniciato e pavimento bianco
Immagine di una piccola camera degli ospiti minimal con pareti grigie, pavimento in legno verniciato e pavimento bianco
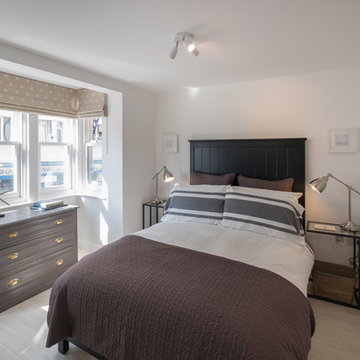
Idee per una piccola camera matrimoniale contemporanea con pareti bianche e pavimento in legno verniciato
Camere da Letto con pavimento in legno verniciato - Foto e idee per arredare
7
