Camere da Letto con pavimento in cemento e soffitto in legno - Foto e idee per arredare
Filtra anche per:
Budget
Ordina per:Popolari oggi
81 - 90 di 90 foto
1 di 3
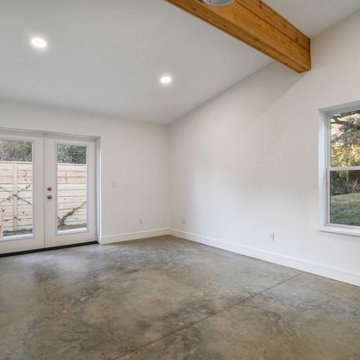
Spacious master bedroom with indoor/outdoor living, exposed cedar beams with a vaulted ceiling, polished concrete floors, and exposed industrial A/C ducting. The walk-in closet offers ample space and the master bath will leave you feeling refreshed and ready for a new day.
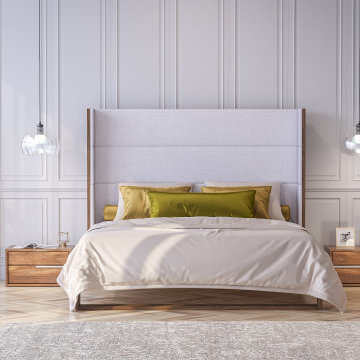
.The clean, modern lines add a sop look that easily complements any home design and adds a modern edge to any room. Made from MDF / Walnut Veneer / Fabric , quality that is made to last..
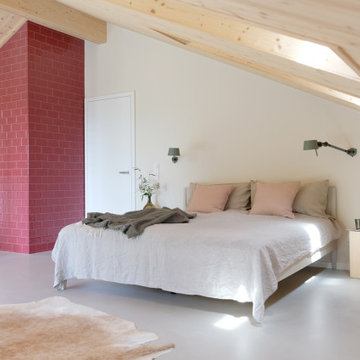
Esempio di una grande e In mansarda camera da letto stile loft design con pareti beige, pavimento in cemento, stufa a legna, pavimento beige e soffitto in legno
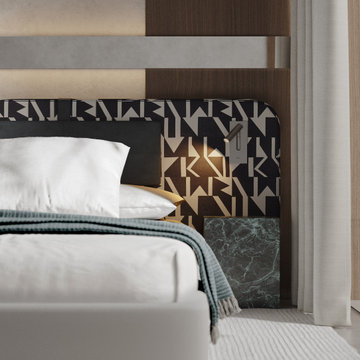
Esempio di una camera matrimoniale design di medie dimensioni con pareti grigie, pavimento in cemento, nessun camino, pavimento grigio, soffitto in legno e carta da parati
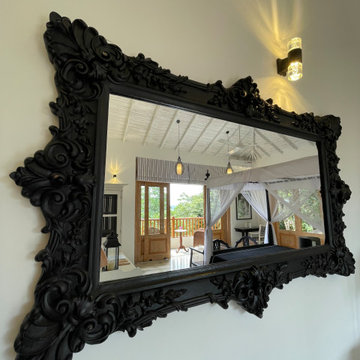
Design de chambre antique
Foto di una grande camera degli ospiti tropicale con pareti bianche, pavimento in cemento, pavimento bianco e soffitto in legno
Foto di una grande camera degli ospiti tropicale con pareti bianche, pavimento in cemento, pavimento bianco e soffitto in legno
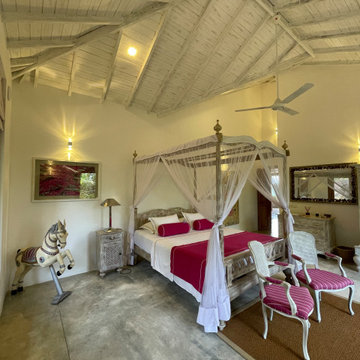
Design Chambre Antique
Esempio di una grande camera degli ospiti tropicale con pareti bianche, pavimento in cemento, pavimento grigio e soffitto in legno
Esempio di una grande camera degli ospiti tropicale con pareti bianche, pavimento in cemento, pavimento grigio e soffitto in legno
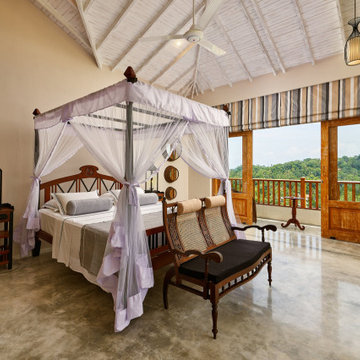
Chambre coloniale
Esempio di una grande camera matrimoniale tropicale con pareti beige, pavimento in cemento, pavimento grigio e soffitto in legno
Esempio di una grande camera matrimoniale tropicale con pareti beige, pavimento in cemento, pavimento grigio e soffitto in legno
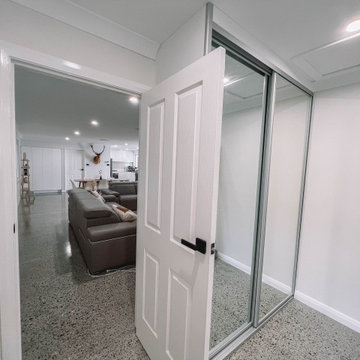
After the second fallout of the Delta Variant amidst the COVID-19 Pandemic in mid 2021, our team working from home, and our client in quarantine, SDA Architects conceived Japandi Home.
The initial brief for the renovation of this pool house was for its interior to have an "immediate sense of serenity" that roused the feeling of being peaceful. Influenced by loneliness and angst during quarantine, SDA Architects explored themes of escapism and empathy which led to a “Japandi” style concept design – the nexus between “Scandinavian functionality” and “Japanese rustic minimalism” to invoke feelings of “art, nature and simplicity.” This merging of styles forms the perfect amalgamation of both function and form, centred on clean lines, bright spaces and light colours.
Grounded by its emotional weight, poetic lyricism, and relaxed atmosphere; Japandi Home aesthetics focus on simplicity, natural elements, and comfort; minimalism that is both aesthetically pleasing yet highly functional.
Japandi Home places special emphasis on sustainability through use of raw furnishings and a rejection of the one-time-use culture we have embraced for numerous decades. A plethora of natural materials, muted colours, clean lines and minimal, yet-well-curated furnishings have been employed to showcase beautiful craftsmanship – quality handmade pieces over quantitative throwaway items.
A neutral colour palette compliments the soft and hard furnishings within, allowing the timeless pieces to breath and speak for themselves. These calming, tranquil and peaceful colours have been chosen so when accent colours are incorporated, they are done so in a meaningful yet subtle way. Japandi home isn’t sparse – it’s intentional.
The integrated storage throughout – from the kitchen, to dining buffet, linen cupboard, window seat, entertainment unit, bed ensemble and walk-in wardrobe are key to reducing clutter and maintaining the zen-like sense of calm created by these clean lines and open spaces.
The Scandinavian concept of “hygge” refers to the idea that ones home is your cosy sanctuary. Similarly, this ideology has been fused with the Japanese notion of “wabi-sabi”; the idea that there is beauty in imperfection. Hence, the marriage of these design styles is both founded on minimalism and comfort; easy-going yet sophisticated. Conversely, whilst Japanese styles can be considered “sleek” and Scandinavian, “rustic”, the richness of the Japanese neutral colour palette aids in preventing the stark, crisp palette of Scandinavian styles from feeling cold and clinical.
Japandi Home’s introspective essence can ultimately be considered quite timely for the pandemic and was the quintessential lockdown project our team needed.
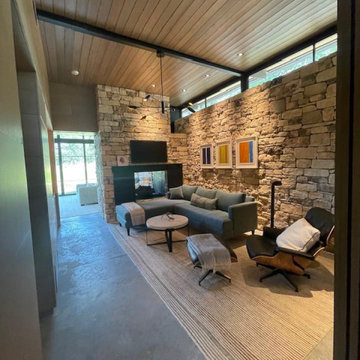
Master sitting area
Immagine di una camera matrimoniale minimalista con pavimento in cemento, camino bifacciale, cornice del camino in metallo, soffitto in legno e pareti in legno
Immagine di una camera matrimoniale minimalista con pavimento in cemento, camino bifacciale, cornice del camino in metallo, soffitto in legno e pareti in legno
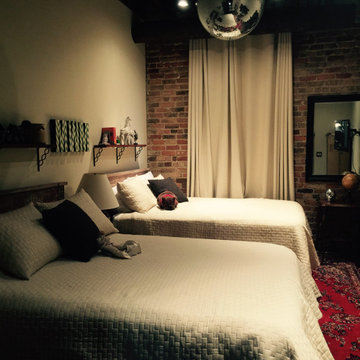
A playful kids bedroom
Foto di una grande camera da letto stile loft chic con pareti beige, pavimento in cemento, camino bifacciale, cornice del camino in legno, pavimento grigio, soffitto in legno e pareti in mattoni
Foto di una grande camera da letto stile loft chic con pareti beige, pavimento in cemento, camino bifacciale, cornice del camino in legno, pavimento grigio, soffitto in legno e pareti in mattoni
Camere da Letto con pavimento in cemento e soffitto in legno - Foto e idee per arredare
5