Camere da Letto con pavimento in cemento e soffitto in legno - Foto e idee per arredare
Filtra anche per:
Budget
Ordina per:Popolari oggi
1 - 20 di 89 foto
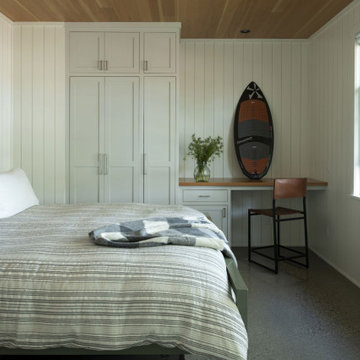
Contractor: Matt Bronder Construction
Landscape: JK Landscape Construction
Ispirazione per una camera degli ospiti scandinava con pavimento in cemento, soffitto in legno e pareti in perlinato
Ispirazione per una camera degli ospiti scandinava con pavimento in cemento, soffitto in legno e pareti in perlinato

Idee per una camera da letto rustica con pavimento in cemento, soffitto a volta, soffitto in legno, pareti in legno, pareti marroni e pavimento grigio

Retracting opaque sliding walls with an open convertible Murphy bed on the left wall, allowing for more living space. In front, a Moroccan metal table functions as a portable side table. The guest bedroom wall separates the open-plan dining space featuring mid-century modern dining table and chairs in coordinating striped colors from the larger loft living area.
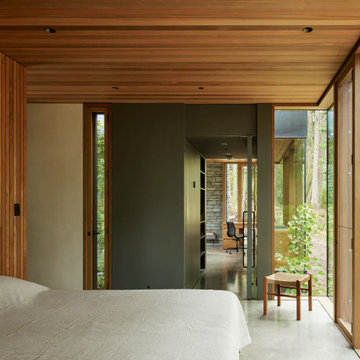
Glass and teak walls with a cedar ceiling comprise this bedroom. Views into home office in the background.
Ispirazione per una camera matrimoniale moderna con pavimento in cemento, pareti marroni, pavimento grigio, soffitto in legno e pareti in legno
Ispirazione per una camera matrimoniale moderna con pavimento in cemento, pareti marroni, pavimento grigio, soffitto in legno e pareti in legno
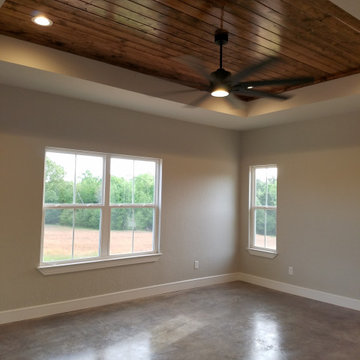
Idee per una camera matrimoniale country con pareti grigie, pavimento in cemento, pavimento grigio e soffitto in legno
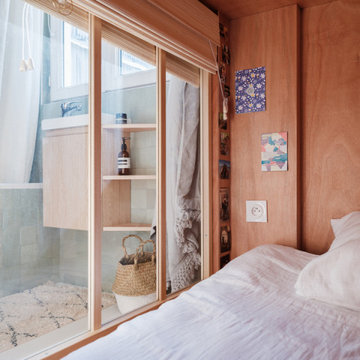
Projet de Tiny House sur les toits de Paris, avec 17m² pour 4 !
Idee per una piccola camera da letto stile loft etnica con pavimento in cemento, pavimento bianco, soffitto in legno e pareti in legno
Idee per una piccola camera da letto stile loft etnica con pavimento in cemento, pavimento bianco, soffitto in legno e pareti in legno
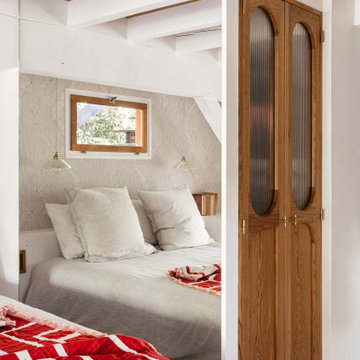
Vue sur la porte sur mesure de la salle de bain.
Projet La Cabane du Lac, Lacanau, par Studio Pépites.
Photographies Lionel Moreau.
Esempio di una camera da letto mediterranea con pavimento in cemento, pavimento bianco, soffitto in legno e pareti in legno
Esempio di una camera da letto mediterranea con pavimento in cemento, pavimento bianco, soffitto in legno e pareti in legno
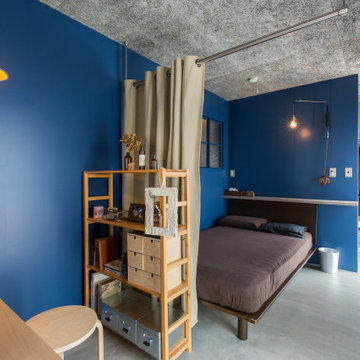
パウダースペースと寝室WICを一室にまとめた。
Esempio di una camera matrimoniale industriale di medie dimensioni con pareti blu, pavimento in cemento, soffitto in legno e pareti in perlinato
Esempio di una camera matrimoniale industriale di medie dimensioni con pareti blu, pavimento in cemento, soffitto in legno e pareti in perlinato
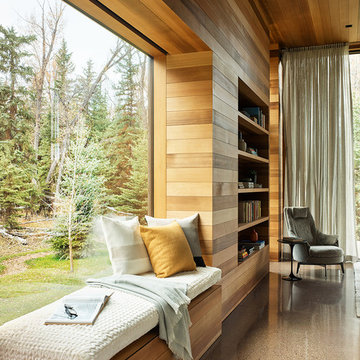
CLB worked with the clients on all furnishings in the Riverbend residence to bring a comfortable, casual elegance to spaces that might otherwise feel grand using texture and saturated colors.
Residential architecture and interior design by CLB in Jackson, Wyoming – Bozeman, Montana.
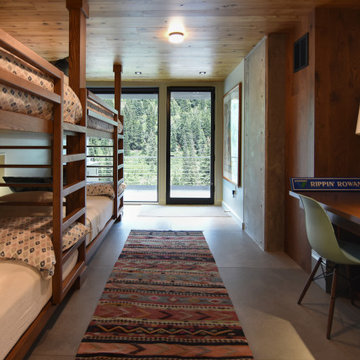
Esempio di una camera degli ospiti moderna con pareti beige, pavimento in cemento, pavimento grigio, soffitto in legno e pareti in legno
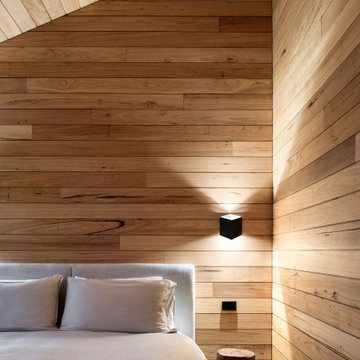
Design: DREAMER + Roger Nelson / Photography: Nicole England
Foto di una camera da letto contemporanea con pareti marroni, pavimento in cemento, pavimento grigio, soffitto a volta, soffitto in legno e pareti in legno
Foto di una camera da letto contemporanea con pareti marroni, pavimento in cemento, pavimento grigio, soffitto a volta, soffitto in legno e pareti in legno
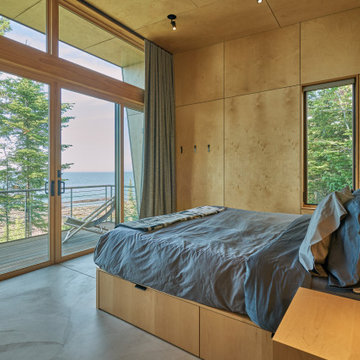
Plywood walls and ceilings keep the space warm even during the harsh winters.
Photography by Kes Efstathiou
Idee per una camera matrimoniale stile rurale con pavimento in cemento, soffitto in legno e pareti in legno
Idee per una camera matrimoniale stile rurale con pavimento in cemento, soffitto in legno e pareti in legno
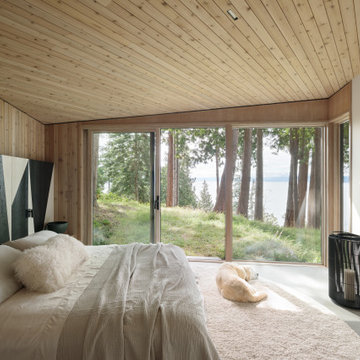
Foto di una camera matrimoniale stile rurale di medie dimensioni con pavimento in cemento, nessun camino, pavimento grigio, soffitto in legno e pareti in legno
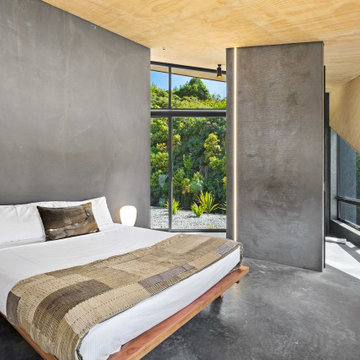
Simplistic and stunning.
Foto di una piccola camera matrimoniale minimalista con pavimento in cemento, pavimento grigio, soffitto in legno, pareti grigie e pareti in legno
Foto di una piccola camera matrimoniale minimalista con pavimento in cemento, pavimento grigio, soffitto in legno, pareti grigie e pareti in legno
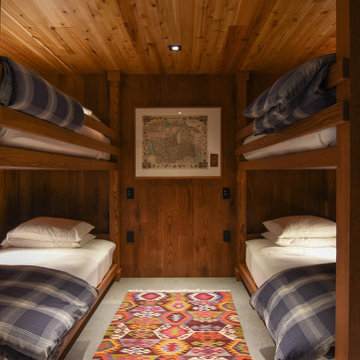
Idee per una camera degli ospiti rustica con pavimento in cemento, pavimento grigio, soffitto in legno e pareti in legno
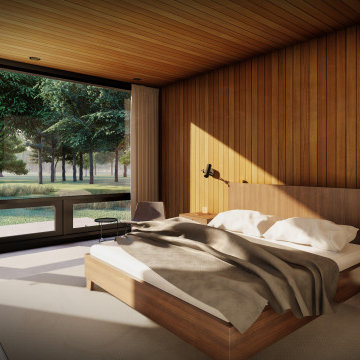
Master Bedroom
-
Like what you see? Visit www.mymodernhome.com for more detail, or to see yourself in one of our architect-designed home plans.
Ispirazione per una camera matrimoniale minimalista con pavimento in cemento, pavimento grigio, soffitto in legno e pareti in legno
Ispirazione per una camera matrimoniale minimalista con pavimento in cemento, pavimento grigio, soffitto in legno e pareti in legno
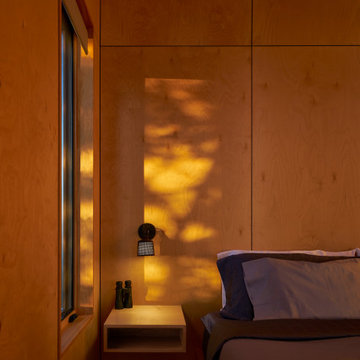
Photography by Kes Efstathiou
Esempio di una camera matrimoniale stile rurale con pavimento in cemento, soffitto in legno e pareti in legno
Esempio di una camera matrimoniale stile rurale con pavimento in cemento, soffitto in legno e pareti in legno
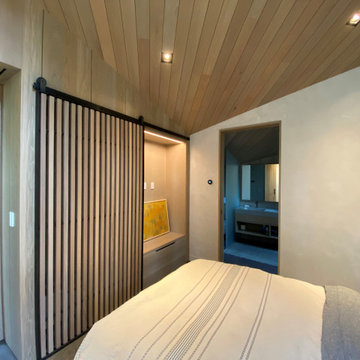
Immagine di una camera degli ospiti minimal di medie dimensioni con pareti beige, pavimento in cemento, pavimento grigio, soffitto in legno e pareti in legno
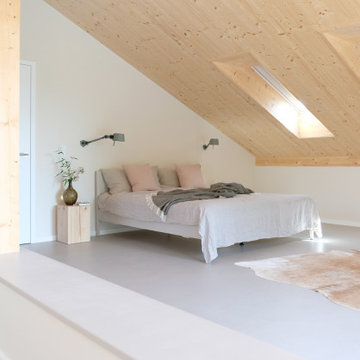
Immagine di un'ampia e In mansarda camera da letto stile loft minimal con pareti beige, pavimento in cemento, pavimento beige e soffitto in legno
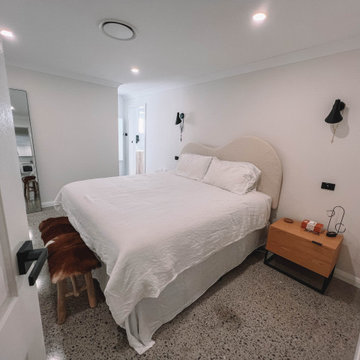
After the second fallout of the Delta Variant amidst the COVID-19 Pandemic in mid 2021, our team working from home, and our client in quarantine, SDA Architects conceived Japandi Home.
The initial brief for the renovation of this pool house was for its interior to have an "immediate sense of serenity" that roused the feeling of being peaceful. Influenced by loneliness and angst during quarantine, SDA Architects explored themes of escapism and empathy which led to a “Japandi” style concept design – the nexus between “Scandinavian functionality” and “Japanese rustic minimalism” to invoke feelings of “art, nature and simplicity.” This merging of styles forms the perfect amalgamation of both function and form, centred on clean lines, bright spaces and light colours.
Grounded by its emotional weight, poetic lyricism, and relaxed atmosphere; Japandi Home aesthetics focus on simplicity, natural elements, and comfort; minimalism that is both aesthetically pleasing yet highly functional.
Japandi Home places special emphasis on sustainability through use of raw furnishings and a rejection of the one-time-use culture we have embraced for numerous decades. A plethora of natural materials, muted colours, clean lines and minimal, yet-well-curated furnishings have been employed to showcase beautiful craftsmanship – quality handmade pieces over quantitative throwaway items.
A neutral colour palette compliments the soft and hard furnishings within, allowing the timeless pieces to breath and speak for themselves. These calming, tranquil and peaceful colours have been chosen so when accent colours are incorporated, they are done so in a meaningful yet subtle way. Japandi home isn’t sparse – it’s intentional.
The integrated storage throughout – from the kitchen, to dining buffet, linen cupboard, window seat, entertainment unit, bed ensemble and walk-in wardrobe are key to reducing clutter and maintaining the zen-like sense of calm created by these clean lines and open spaces.
The Scandinavian concept of “hygge” refers to the idea that ones home is your cosy sanctuary. Similarly, this ideology has been fused with the Japanese notion of “wabi-sabi”; the idea that there is beauty in imperfection. Hence, the marriage of these design styles is both founded on minimalism and comfort; easy-going yet sophisticated. Conversely, whilst Japanese styles can be considered “sleek” and Scandinavian, “rustic”, the richness of the Japanese neutral colour palette aids in preventing the stark, crisp palette of Scandinavian styles from feeling cold and clinical.
Japandi Home’s introspective essence can ultimately be considered quite timely for the pandemic and was the quintessential lockdown project our team needed.
Camere da Letto con pavimento in cemento e soffitto in legno - Foto e idee per arredare
1