Camere da Letto con pavimento grigio - Foto e idee per arredare
Filtra anche per:
Budget
Ordina per:Popolari oggi
141 - 160 di 7.223 foto
1 di 3
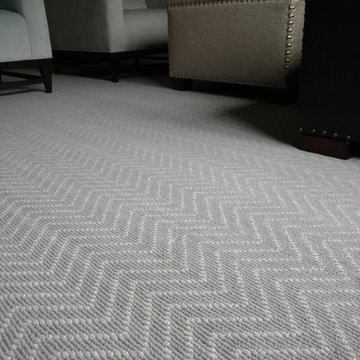
Esempio di una camera matrimoniale moderna di medie dimensioni con pareti grigie, moquette e pavimento grigio
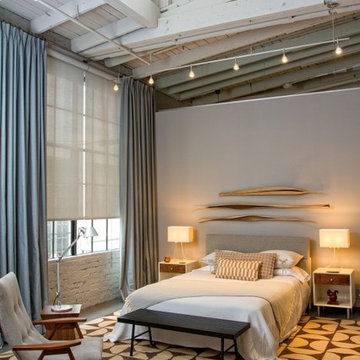
Immagine di una grande camera matrimoniale design con pareti grigie, pavimento in cemento, nessun camino e pavimento grigio
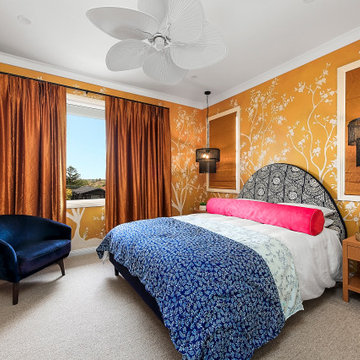
A visual feast combining elements found in colonial Sri Lanka: a fusion of English, French and Asian influences
Esempio di una camera matrimoniale contemporanea di medie dimensioni con pareti gialle, moquette, pavimento grigio e carta da parati
Esempio di una camera matrimoniale contemporanea di medie dimensioni con pareti gialle, moquette, pavimento grigio e carta da parati
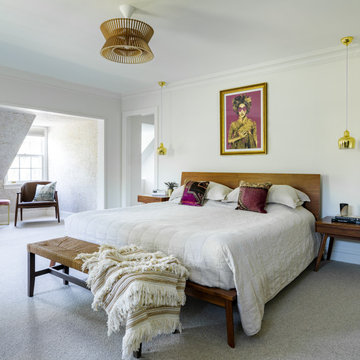
Immagine di una grande camera matrimoniale minimalista con pareti bianche, moquette e pavimento grigio
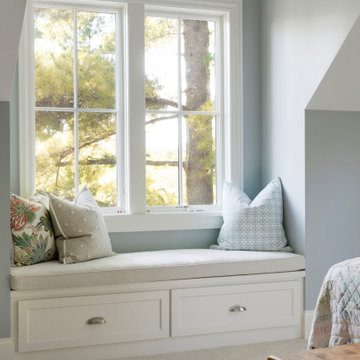
This guest bedroom was designed with a great perch for lake watching. A custom seat cushion and patterned pillows welcome any visitor for a quick sit or to relax and read a book. All furnishings procured by Lenox House Design. The wall color is Benjamin Moore French Toile.
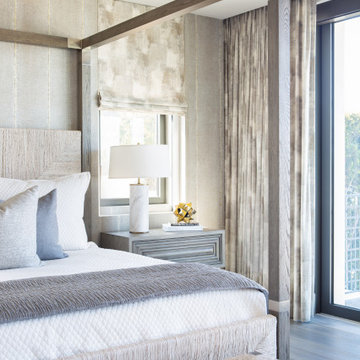
Esempio di una grande camera matrimoniale design con pavimento in legno verniciato, pavimento grigio e carta da parati
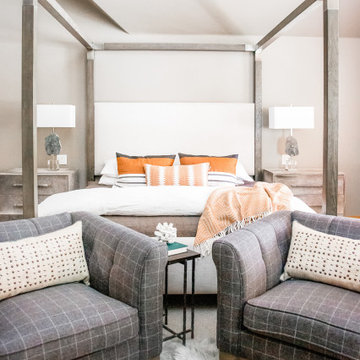
Foto di una grande camera matrimoniale chic con pareti grigie, moquette, nessun camino e pavimento grigio
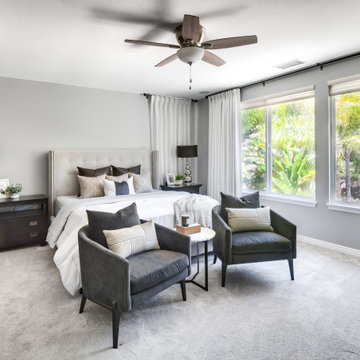
THREE SALT DESIGN Co.
Immagine di una camera matrimoniale tradizionale di medie dimensioni con pareti grigie, moquette e pavimento grigio
Immagine di una camera matrimoniale tradizionale di medie dimensioni con pareti grigie, moquette e pavimento grigio
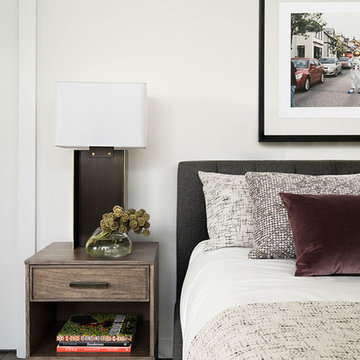
Modern Master Bedroom with industrial elements found in the furniture and accessories.
Photography: Kort Havens
Foto di una camera matrimoniale industriale di medie dimensioni con pareti grigie, pavimento in legno massello medio e pavimento grigio
Foto di una camera matrimoniale industriale di medie dimensioni con pareti grigie, pavimento in legno massello medio e pavimento grigio
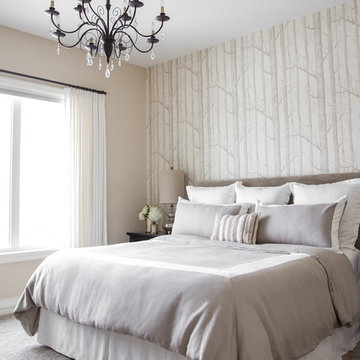
A beautiful master bedroom in a home on the banks of the Bow River plays to its surroundings with natural, organic elements. Cozy textures and thoughtful details, create a feeling of comfortable elegance.
Photography: Lindsay Nichols Photography
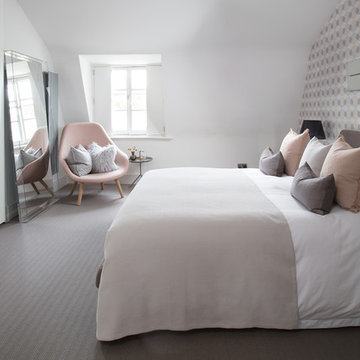
The master bedroom has a similar feel to the guest bedroom, and there is continuity throughout the apartment showcasing this style.
Ispirazione per una camera matrimoniale scandinava di medie dimensioni con pareti grigie, moquette e pavimento grigio
Ispirazione per una camera matrimoniale scandinava di medie dimensioni con pareti grigie, moquette e pavimento grigio
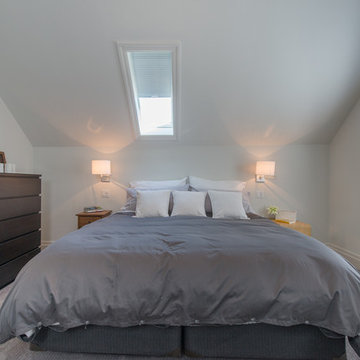
Esempio di una camera degli ospiti chic di medie dimensioni con pareti bianche, moquette, nessun camino e pavimento grigio
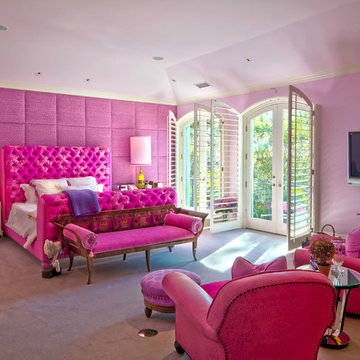
Ispirazione per una grande camera matrimoniale bohémian con pareti rosa, moquette, nessun camino e pavimento grigio
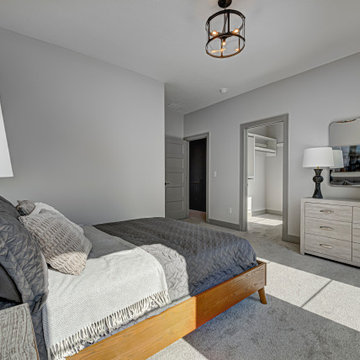
Explore urban luxury living in this new build along the scenic Midland Trace Trail, featuring modern industrial design, high-end finishes, and breathtaking views.
This bedroom exudes tranquility. It features a sleek wooden bed with a tufted headboard, luxurious bedding, and carefully curated decor. The bright, airy ambience invites relaxation.
Project completed by Wendy Langston's Everything Home interior design firm, which serves Carmel, Zionsville, Fishers, Westfield, Noblesville, and Indianapolis.
For more about Everything Home, see here: https://everythinghomedesigns.com/
To learn more about this project, see here:
https://everythinghomedesigns.com/portfolio/midland-south-luxury-townhome-westfield/
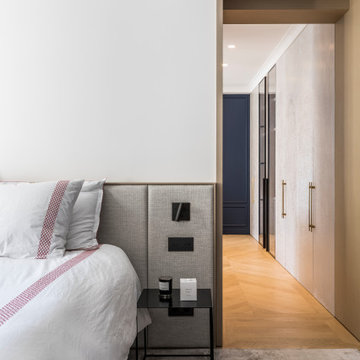
Photo : Romain Ricard
Idee per una camera matrimoniale design di medie dimensioni con pareti bianche, moquette, nessun camino e pavimento grigio
Idee per una camera matrimoniale design di medie dimensioni con pareti bianche, moquette, nessun camino e pavimento grigio
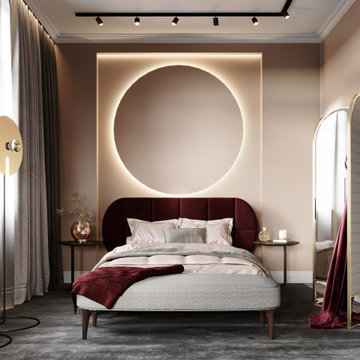
Stylish master bedroom combined with home office. Soft materials and wall panels with decorative illumination give the room genuine coziness! Every detail of the master bedroom is executed in a quiet and elegant atmosphere? called to underline luxury and comfort!
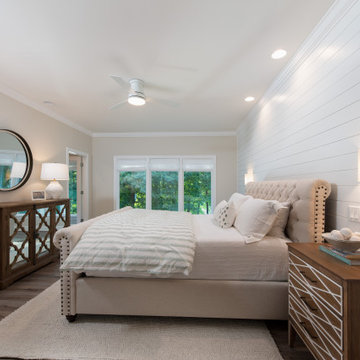
Originally built in 1990 the Heady Lakehouse began as a 2,800SF family retreat and now encompasses over 5,635SF. It is located on a steep yet welcoming lot overlooking a cove on Lake Hartwell that pulls you in through retaining walls wrapped with White Brick into a courtyard laid with concrete pavers in an Ashlar Pattern. This whole home renovation allowed us the opportunity to completely enhance the exterior of the home with all new LP Smartside painted with Amherst Gray with trim to match the Quaker new bone white windows for a subtle contrast. You enter the home under a vaulted tongue and groove white washed ceiling facing an entry door surrounded by White brick.
Once inside you’re encompassed by an abundance of natural light flooding in from across the living area from the 9’ triple door with transom windows above. As you make your way into the living area the ceiling opens up to a coffered ceiling which plays off of the 42” fireplace that is situated perpendicular to the dining area. The open layout provides a view into the kitchen as well as the sunroom with floor to ceiling windows boasting panoramic views of the lake. Looking back you see the elegant touches to the kitchen with Quartzite tops, all brass hardware to match the lighting throughout, and a large 4’x8’ Santorini Blue painted island with turned legs to provide a note of color.
The owner’s suite is situated separate to one side of the home allowing a quiet retreat for the homeowners. Details such as the nickel gap accented bed wall, brass wall mounted bed-side lamps, and a large triple window complete the bedroom. Access to the study through the master bedroom further enhances the idea of a private space for the owners to work. It’s bathroom features clean white vanities with Quartz counter tops, brass hardware and fixtures, an obscure glass enclosed shower with natural light, and a separate toilet room.
The left side of the home received the largest addition which included a new over-sized 3 bay garage with a dog washing shower, a new side entry with stair to the upper and a new laundry room. Over these areas, the stair will lead you to two new guest suites featuring a Jack & Jill Bathroom and their own Lounging and Play Area.
The focal point for entertainment is the lower level which features a bar and seating area. Opposite the bar you walk out on the concrete pavers to a covered outdoor kitchen feature a 48” grill, Large Big Green Egg smoker, 30” Diameter Evo Flat-top Grill, and a sink all surrounded by granite countertops that sit atop a white brick base with stainless steel access doors. The kitchen overlooks a 60” gas fire pit that sits adjacent to a custom gunite eight sided hot tub with travertine coping that looks out to the lake. This elegant and timeless approach to this 5,000SF three level addition and renovation allowed the owner to add multiple sleeping and entertainment areas while rejuvenating a beautiful lake front lot with subtle contrasting colors.
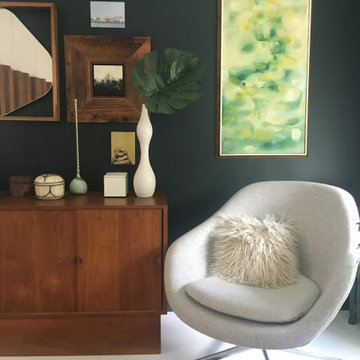
Ispirazione per una piccola camera matrimoniale minimal con pareti verdi, parquet chiaro, camino classico, cornice del camino in mattoni, pavimento grigio, soffitto a volta e pareti in mattoni
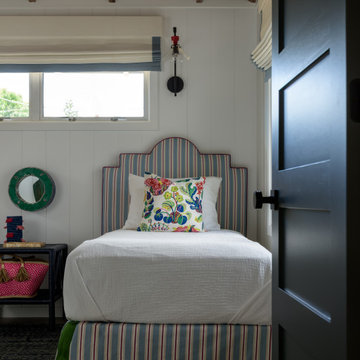
Kids Bedroom
Idee per una camera degli ospiti stile marino di medie dimensioni con pareti bianche, pavimento in gres porcellanato, pavimento grigio, travi a vista e pannellatura
Idee per una camera degli ospiti stile marino di medie dimensioni con pareti bianche, pavimento in gres porcellanato, pavimento grigio, travi a vista e pannellatura
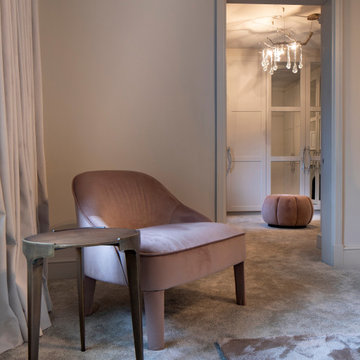
This existing three storey Victorian Villa was completely redesigned, altering the layout on every floor and adding a new basement under the house to provide a fourth floor.
After under-pinning and constructing the new basement level, a new cinema room, wine room, and cloakroom was created, extending the existing staircase so that a central stairwell now extended over the four floors.
On the ground floor, we refurbished the existing parquet flooring and created a ‘Club Lounge’ in one of the front bay window rooms for our clients to entertain and use for evenings and parties, a new family living room linked to the large kitchen/dining area. The original cloakroom was directly off the large entrance hall under the stairs which the client disliked, so this was moved to the basement when the staircase was extended to provide the access to the new basement.
First floor was completely redesigned and changed, moving the master bedroom from one side of the house to the other, creating a new master suite with large bathroom and bay-windowed dressing room. A new lobby area was created which lead to the two children’s rooms with a feature light as this was a prominent view point from the large landing area on this floor, and finally a study room.
On the second floor the existing bedroom was remodelled and a new ensuite wet-room was created in an adjoining attic space once the structural alterations to forming a new floor and subsequent roof alterations were carried out.
A comprehensive FF&E package of loose furniture and custom designed built in furniture was installed, along with an AV system for the new cinema room and music integration for the Club Lounge and remaining floors also.
Camere da Letto con pavimento grigio - Foto e idee per arredare
8