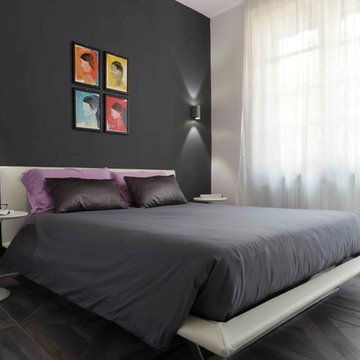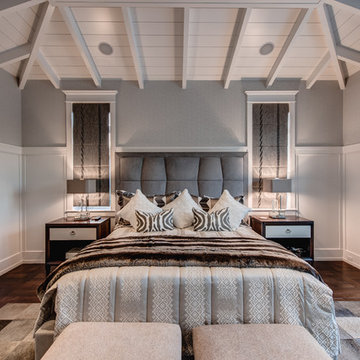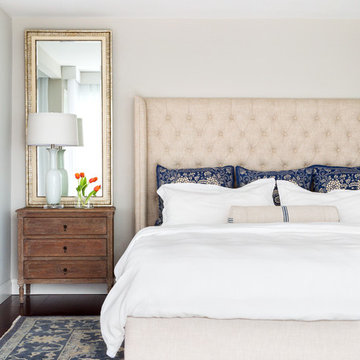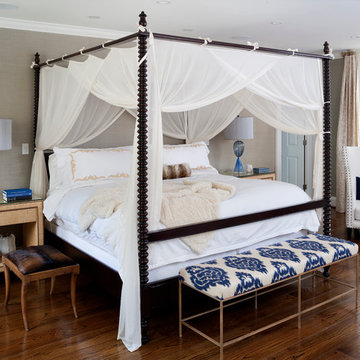Camere da Letto con parquet scuro - Foto e idee per arredare
Filtra anche per:
Budget
Ordina per:Popolari oggi
121 - 140 di 11.183 foto
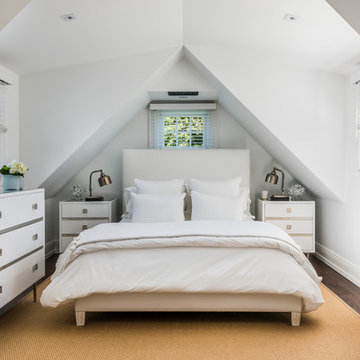
Guest Bedroom
Ispirazione per una piccola e In mansarda camera degli ospiti classica con pareti bianche e parquet scuro
Ispirazione per una piccola e In mansarda camera degli ospiti classica con pareti bianche e parquet scuro
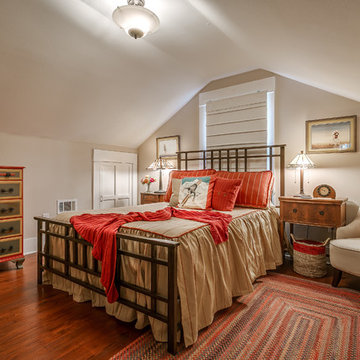
Anthony Ford Photography & Tourmax Real Estate Media
Ispirazione per un'In mansarda camera da letto american style di medie dimensioni con pareti beige, parquet scuro, nessun camino e pavimento arancione
Ispirazione per un'In mansarda camera da letto american style di medie dimensioni con pareti beige, parquet scuro, nessun camino e pavimento arancione
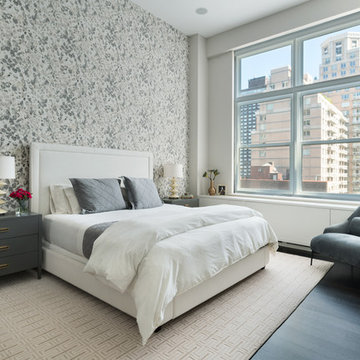
Amanda Kirkpatrick Photography
Ispirazione per una camera matrimoniale minimal con parquet scuro e pareti multicolore
Ispirazione per una camera matrimoniale minimal con parquet scuro e pareti multicolore
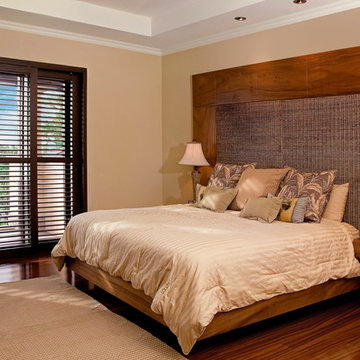
The bedrooms at Villa Puesta de Sol have custom wood beds with built in headboards. Everything is designed as a single piece including the floating night tables on the sides.
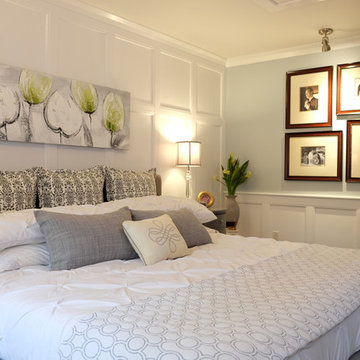
Interior Design by: TOC design
Construction by: TOC design & Construction inc.
Pictures by: Tania Scardellato
This master bedroom was small, dark and not very appealing.
I wanted to create the comfort of a chic hotel suite. With only one king size grey upholstered bed, two over sized oval grey night table, and a small grey upholstered storage bench used as furniture. By adding custom made wainscoting - basically applied moldings designed in such a way as to keep it balanced and in proportion.
Even the ceiling got a make over by mimicking the wall same wall detail.
My favorite part of the room is the built in wall with TV insert. by doing this it allowed me to incorporate a TV with back lighting and not having to see those pesky wires.
I wanted to add a touch of glam. I covered the TV wall with an elegant thin mosaic stone. The rest is all about the comfortable linens, pillows and decorations that brings it all together.
Relax and dream big
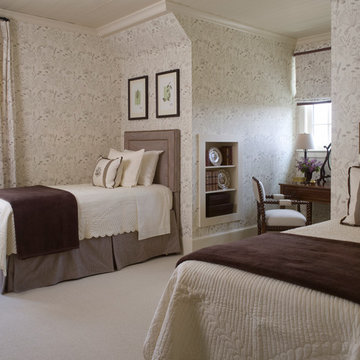
Ispirazione per una grande camera degli ospiti tradizionale con pareti bianche e parquet scuro
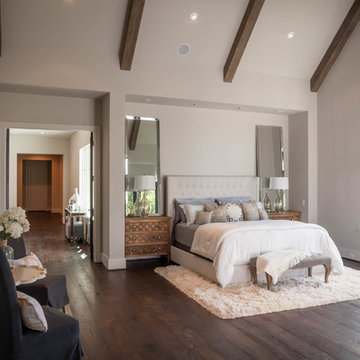
Brad Carr, B-Rad Studios
Esempio di una camera da letto chic con pareti grigie e parquet scuro
Esempio di una camera da letto chic con pareti grigie e parquet scuro
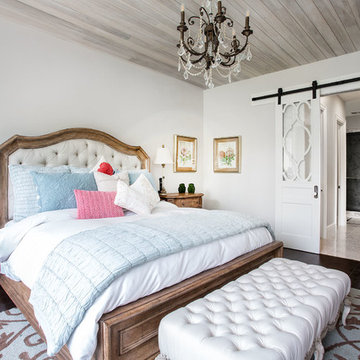
Scot Zimmerman
Esempio di una camera matrimoniale country di medie dimensioni con pareti grigie, parquet scuro, nessun camino e pavimento nero
Esempio di una camera matrimoniale country di medie dimensioni con pareti grigie, parquet scuro, nessun camino e pavimento nero
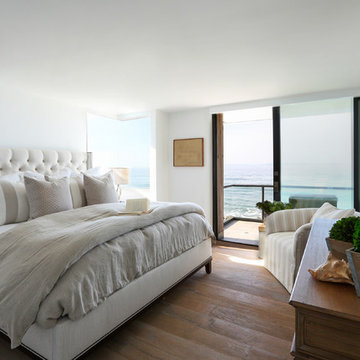
A beach house getaway. Jodi Fleming Design scope: Architectural Drawings, Interior Design, Custom Furnishings, & Landscape Design. Photography by Billy Collopy
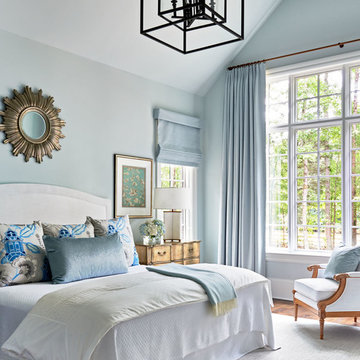
Dustin Peck
Ispirazione per una camera da letto country con pareti grigie e parquet scuro
Ispirazione per una camera da letto country con pareti grigie e parquet scuro
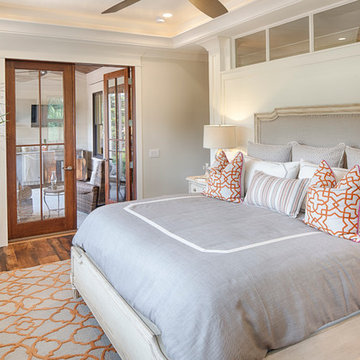
The best of past and present architectural styles combine in this welcoming, farmhouse-inspired design. Clad in low-maintenance siding, the distinctive exterior has plenty of street appeal, with its columned porch, multiple gables, shutters and interesting roof lines. Other exterior highlights included trusses over the garage doors, horizontal lap siding and brick and stone accents. The interior is equally impressive, with an open floor plan that accommodates today’s family and modern lifestyles. An eight-foot covered porch leads into a large foyer and a powder room. Beyond, the spacious first floor includes more than 2,000 square feet, with one side dominated by public spaces that include a large open living room, centrally located kitchen with a large island that seats six and a u-shaped counter plan, formal dining area that seats eight for holidays and special occasions and a convenient laundry and mud room. The left side of the floor plan contains the serene master suite, with an oversized master bath, large walk-in closet and 16 by 18-foot master bedroom that includes a large picture window that lets in maximum light and is perfect for capturing nearby views. Relax with a cup of morning coffee or an evening cocktail on the nearby covered patio, which can be accessed from both the living room and the master bedroom. Upstairs, an additional 900 square feet includes two 11 by 14-foot upper bedrooms with bath and closet and a an approximately 700 square foot guest suite over the garage that includes a relaxing sitting area, galley kitchen and bath, perfect for guests or in-laws.
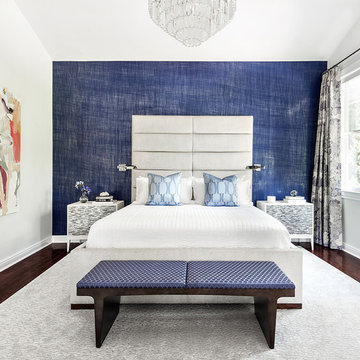
Regan Wood Photography
Idee per una camera matrimoniale design con pareti blu, parquet scuro e nessun camino
Idee per una camera matrimoniale design con pareti blu, parquet scuro e nessun camino
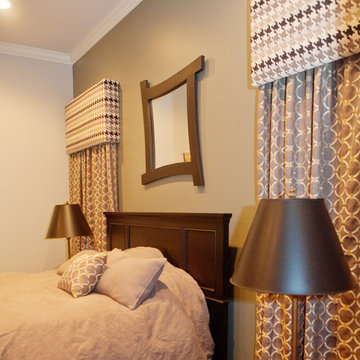
Foto di una camera matrimoniale classica di medie dimensioni con pareti bianche e parquet scuro
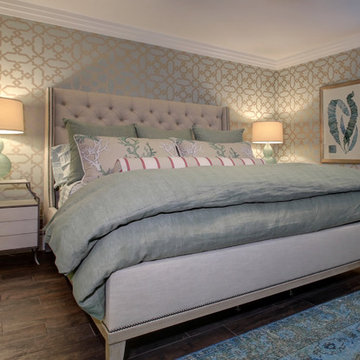
Esempio di una camera degli ospiti contemporanea di medie dimensioni con pareti verdi, parquet scuro, nessun camino e pavimento marrone
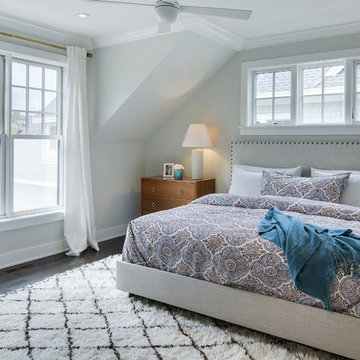
Spacecrafting Photography
Idee per una camera da letto classica con pareti grigie e parquet scuro
Idee per una camera da letto classica con pareti grigie e parquet scuro
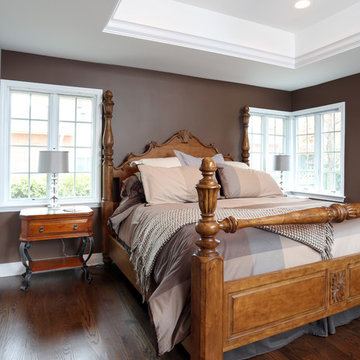
This master bedroom features a white tray ceiling that adds height and dimension to the space. The large double hung windows bring light and brightness to the space even further. Although the bedroom is bright, the warm colors create a cozy retreat for these homeowners.
Normandy Remodeling
Camere da Letto con parquet scuro - Foto e idee per arredare
7
