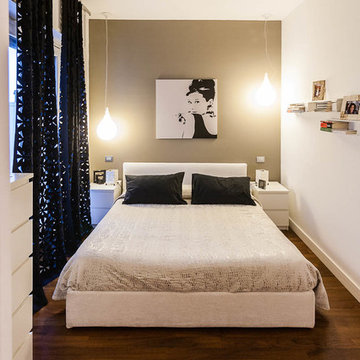Camera da Letto
Filtra anche per:
Budget
Ordina per:Popolari oggi
61 - 80 di 11.183 foto
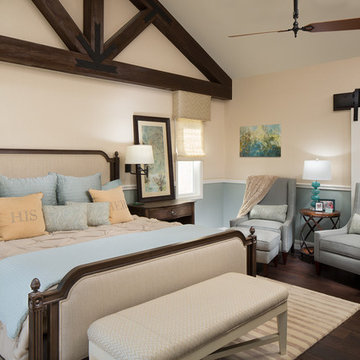
Please visit my website directly by copying and pasting this link directly into your browser: http://www.berensinteriors.com/ to learn more about this project and how we may work together!
The homeowners' wanted a retreat/spa like master suite that was unique. Mixing the modern sliding "barn" door with the wood ceiling accents creates an interesting space.
Martin King Photography
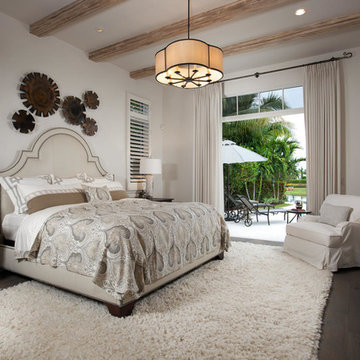
The three-bedroom Belita offers a study, formal dining room and a gourmet-inspired kitchen with a freestanding island breakfast bar and adjoining café, home office and walk-in pantry. Sliding glass doors in the living room and café combine indoor-and-outdoor spaces and showcase views of the lakefront neighborhood, as well as its alfresco living area and fire bowl-flanked pool and spa.
Two guest suites are located on the second floor, which also has a loft and wet bar, and double doors leading to a balcony.
The Belita has 3,738 square feet of living space and 5,308 total square feet, including covered living areas, an attached two-car garage and an additional detached single-car garage.
Image ©Advanced Photography Specialists
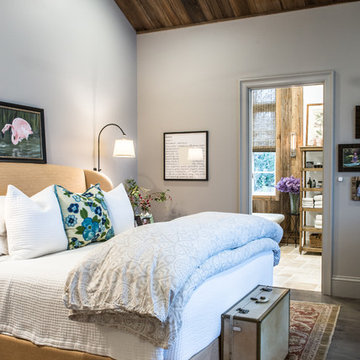
Idee per una grande camera matrimoniale stile rurale con pareti grigie, nessun camino e parquet scuro
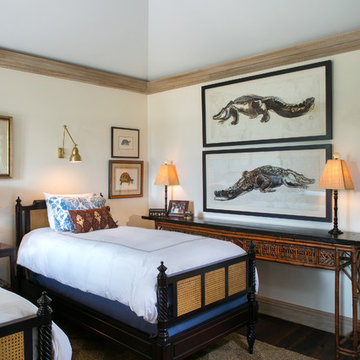
Foto di una camera degli ospiti mediterranea di medie dimensioni con pareti beige, parquet scuro e nessun camino
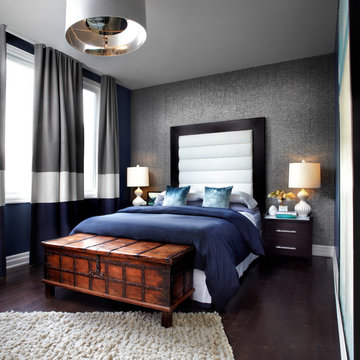
Immagine di una camera matrimoniale minimal di medie dimensioni con parquet scuro, pareti grigie e pavimento marrone
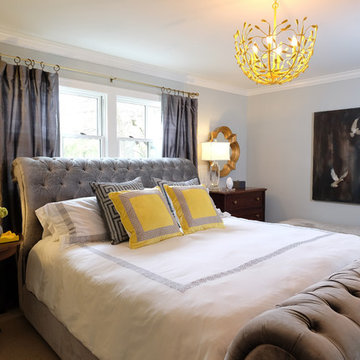
Free ebook, Creating the Ideal Kitchen. DOWNLOAD NOW
The Klimala’s and their three kids are no strangers to moving, this being their fifth house in the same town over the 20-year period they have lived there. “It must be the 7-year itch, because every seven years, we seem to find ourselves antsy for a new project or a new environment. I think part of it is being a designer, I see my own taste evolve and I want my environment to reflect that. Having easy access to wonderful tradesmen and a knowledge of the process makes it that much easier”.
This time, Klimala’s fell in love with a somewhat unlikely candidate. The 1950’s ranch turned cape cod was a bit of a mutt, but it’s location 5 minutes from their design studio and backing up to the high school where their kids can roll out of bed and walk to school, coupled with the charm of its location on a private road and lush landscaping made it an appealing choice for them.
“The bones of the house were really charming. It was typical 1,500 square foot ranch that at some point someone added a second floor to. Its sloped roofline and dormered bedrooms gave it some charm.” With the help of architect Maureen McHugh, Klimala’s gutted and reworked the layout to make the house work for them. An open concept kitchen and dining room allows for more frequent casual family dinners and dinner parties that linger. A dingy 3-season room off the back of the original house was insulated, given a vaulted ceiling with skylights and now opens up to the kitchen. This room now houses an 8’ raw edge white oak dining table and functions as an informal dining room. “One of the challenges with these mid-century homes is the 8’ ceilings. I had to have at least one room that had a higher ceiling so that’s how we did it” states Klimala.
The kitchen features a 10’ island which houses a 5’0” Galley Sink. The Galley features two faucets, and double tiered rail system to which accessories such as cutting boards and stainless steel bowls can be added for ease of cooking. Across from the large sink is an induction cooktop. “My two teen daughters and I enjoy cooking, and the Galley and induction cooktop make it so easy.” A wall of tall cabinets features a full size refrigerator, freezer, double oven and built in coffeemaker. The area on the opposite end of the kitchen features a pantry with mirrored glass doors and a beverage center below.
The rest of the first floor features an entry way, a living room with views to the front yard’s lush landscaping, a family room where the family hangs out to watch TV, a back entry from the garage with a laundry room and mudroom area, one of the home’s four bedrooms and a full bath. There is a double sided fireplace between the family room and living room. The home features pops of color from the living room’s peach grass cloth to purple painted wall in the family room. “I’m definitely a traditionalist at heart but because of the home’s Midcentury roots, I wanted to incorporate some of those elements into the furniture, lighting and accessories which also ended up being really fun. We are not formal people so I wanted a house that my kids would enjoy, have their friends over and feel comfortable.”
The second floor houses the master bedroom suite, two of the kids’ bedrooms and a back room nicknamed “the library” because it has turned into a quiet get away area where the girls can study or take a break from the rest of the family. The area was originally unfinished attic, and because the home was short on closet space, this Jack and Jill area off the girls’ bedrooms houses two large walk-in closets and a small sitting area with a makeup vanity. “The girls really wanted to keep the exposed brick of the fireplace that runs up the through the space, so that’s what we did, and I think they feel like they are in their own little loft space in the city when they are up there” says Klimala.
Designed by: Susan Klimala, CKD, CBD
Photography by: Carlos Vergara
For more information on kitchen and bath design ideas go to: www.kitchenstudio-ge.com
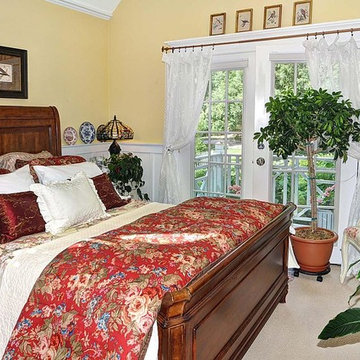
The Summer Master Suite has French Doors That Open To A Private Balcony Overlooking the Perennial Gardens and Custom Window Trims With Display Top
Foto di una piccola camera matrimoniale costiera con pareti gialle, parquet scuro, camino classico e cornice del camino in pietra
Foto di una piccola camera matrimoniale costiera con pareti gialle, parquet scuro, camino classico e cornice del camino in pietra
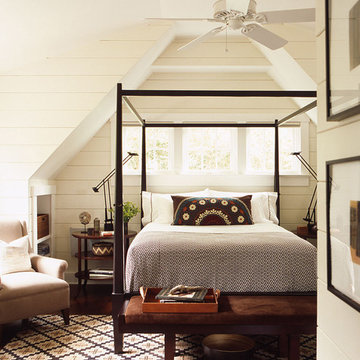
Eric Piasecki
Ispirazione per una camera matrimoniale stile marino di medie dimensioni con pareti beige, parquet scuro e nessun camino
Ispirazione per una camera matrimoniale stile marino di medie dimensioni con pareti beige, parquet scuro e nessun camino
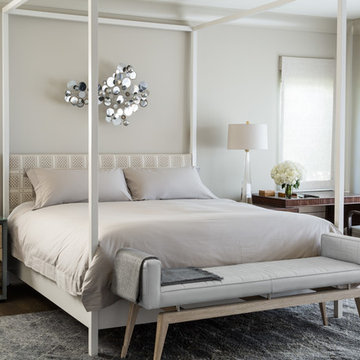
Idee per una camera matrimoniale chic di medie dimensioni con pareti grigie, parquet scuro e nessun camino
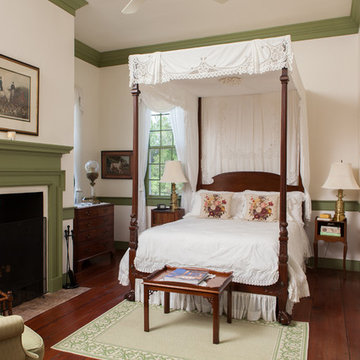
Andrew Sherman www.AndrewSherman.co
Esempio di una camera da letto classica con pareti bianche, parquet scuro e camino classico
Esempio di una camera da letto classica con pareti bianche, parquet scuro e camino classico
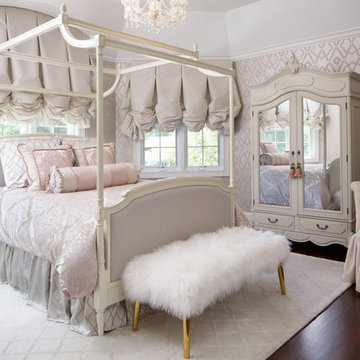
Wittefini
Esempio di una camera degli ospiti vittoriana di medie dimensioni con parquet scuro, pareti grigie, nessun camino e pavimento marrone
Esempio di una camera degli ospiti vittoriana di medie dimensioni con parquet scuro, pareti grigie, nessun camino e pavimento marrone
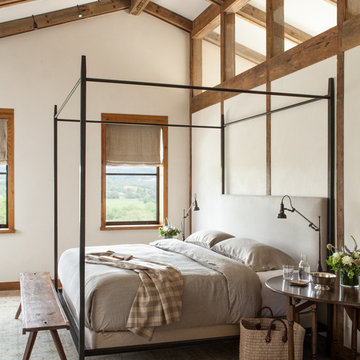
Lisa Romerein
Ispirazione per una camera da letto country con pareti bianche e parquet scuro
Ispirazione per una camera da letto country con pareti bianche e parquet scuro
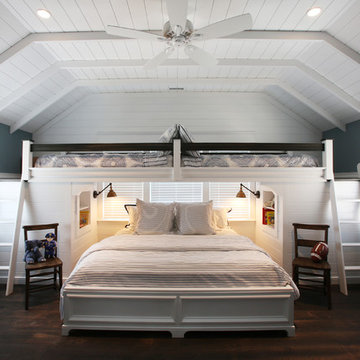
Asher Associates Architects;
Brandywine Developers;
Beach Dwellings Interiors;
John Dimaio, Photography
Idee per una camera da letto stile marinaro con pareti grigie e parquet scuro
Idee per una camera da letto stile marinaro con pareti grigie e parquet scuro
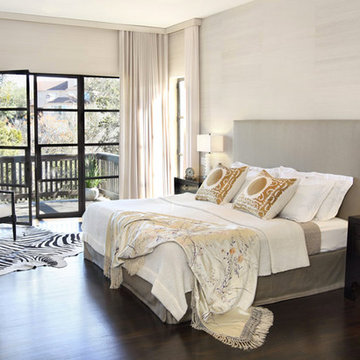
Idee per una grande camera matrimoniale minimal con pareti bianche, parquet scuro, nessun camino e pavimento marrone
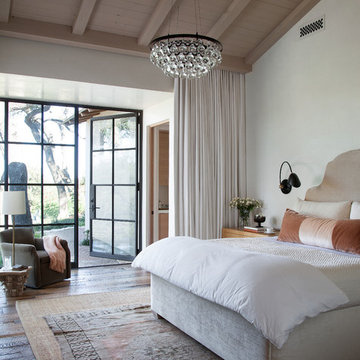
Ryann Ford
Foto di una camera da letto mediterranea con pareti bianche e parquet scuro
Foto di una camera da letto mediterranea con pareti bianche e parquet scuro
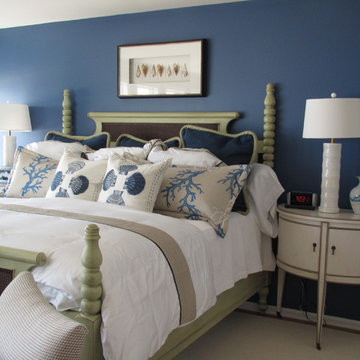
Ispirazione per una camera matrimoniale costiera di medie dimensioni con pareti blu, parquet scuro, nessun camino e pavimento marrone
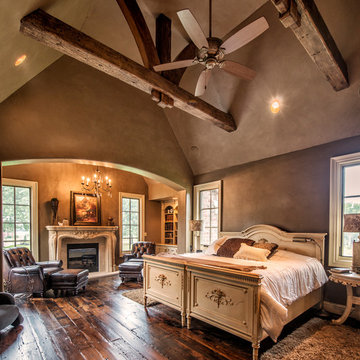
Ispirazione per una grande camera matrimoniale con pareti marroni, parquet scuro, camino classico, cornice del camino in intonaco e pavimento marrone

Peter Krupenye Photography
Esempio di una grande camera matrimoniale contemporanea con pareti nere, parquet scuro e nessun camino
Esempio di una grande camera matrimoniale contemporanea con pareti nere, parquet scuro e nessun camino
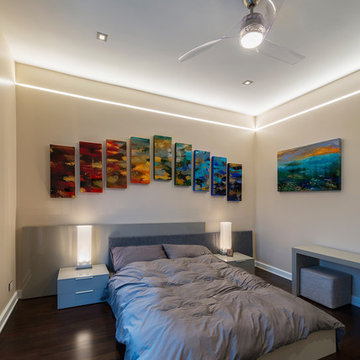
Reveal projects an indirect glow onto ceilings and floors to deliver flush mount cove and toe-kick lighting. This 24VDC linear LED system features a shallow .5 inch deep plaster-in aluminum extrusion no thicker than drywall that houses a single row of high CRI, commercial grade white LED Soft Strip. System mounts directly to studs without joist modification and plasters into .5 inch or thicker drywall. Reveal is sold in 1 foot 2.5 watt increments up to 40 feet and may be field-cut. Also available in a 5 watt per foot version as well as a Red-Blue-Green RGB version. LED Soft Strip may be cut every 2.4 inches. 2.5 watt Reveal runs up to 40 feet on a single Class 2, 96 watt power supply. Available in Amber White 2400K with 80 plus CRI, Warm White 2700K with 85 plus CRI, or Very Warm White 3000K with 85 plus CRI. LEDs consume 2.5 watts per foot and 42 lumens per system watt, delivering 116 lumens per foot for Reveal 2WDC. System includes Reveal channels, end caps, LED Soft Strip, special junction box and all mounting hardware. Power supply options include a Class 2 24 volt 0-10 96 or 192 watt, sold separately. Dimmable with a Lightolier Sunrise ZP600FAM120, Leviton IP710-DL dimmer. sold separately. Dimming systems include Lutron Radio Ra2 with Grafik Eye, RRD-10ND and GRX-TVI; Grafik Eye QS with Grafik Eye, QSGRJ-XP and GRX-TVI; Diva with Grafik Eye, DVTV and PP20; Nova T with Grafik Eye, NTFTV-WH and PP20, sold separately. Fixture includes a 5 year warranty. Made in USA.
4
