Camere da Letto con parquet scuro e pavimento in pietra calcarea - Foto e idee per arredare
Filtra anche per:
Budget
Ordina per:Popolari oggi
121 - 140 di 44.927 foto
1 di 3
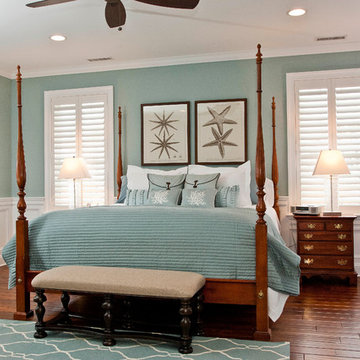
Ispirazione per una grande camera matrimoniale stile marino con pareti blu e parquet scuro
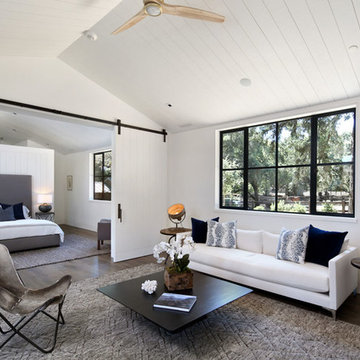
Photography by Bernard André www.bernardandre.com
Idee per una camera matrimoniale country con pareti bianche e parquet scuro
Idee per una camera matrimoniale country con pareti bianche e parquet scuro
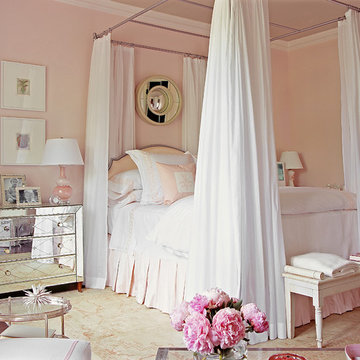
Mali Azima
Ispirazione per una grande camera matrimoniale classica con pareti rosa e parquet scuro
Ispirazione per una grande camera matrimoniale classica con pareti rosa e parquet scuro
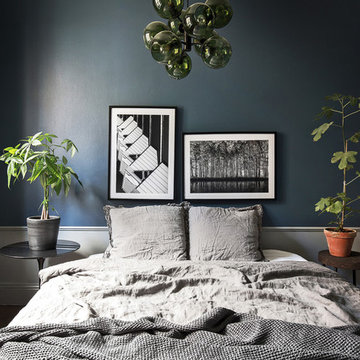
Immagine di una piccola camera matrimoniale nordica con parquet scuro, nessun camino e pareti blu
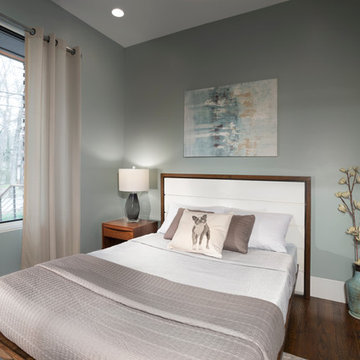
Tim Burleson
Ispirazione per una piccola camera degli ospiti design con pareti grigie, parquet scuro, nessun camino e pavimento marrone
Ispirazione per una piccola camera degli ospiti design con pareti grigie, parquet scuro, nessun camino e pavimento marrone
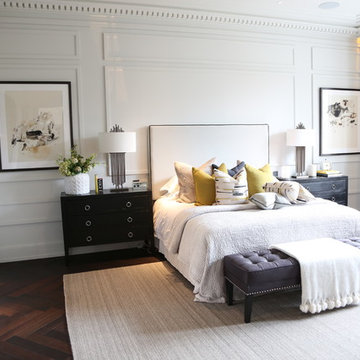
Ispirazione per una camera matrimoniale classica con pareti bianche e parquet scuro
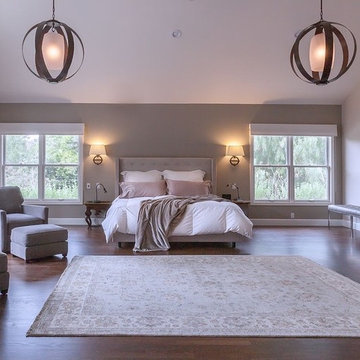
This lovely Thousand Oaks home was completely remodeled throughout. Spaces included were the kitchen, four bathrooms, office, entertainment room and master suite. Oak wood floors were given new life with a custom walnut stain.
Distinctive Decor 2016. All Rights Reserved.
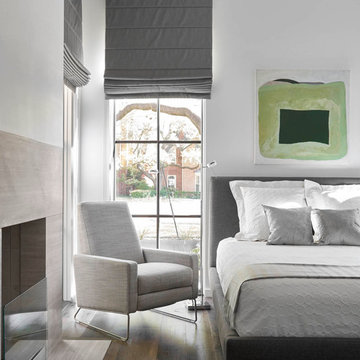
Foto di una camera matrimoniale contemporanea di medie dimensioni con pareti bianche, parquet scuro, camino classico e cornice del camino in pietra
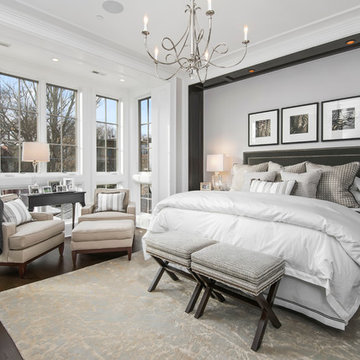
This six-bedroom home — all with en-suite bathrooms — is a brand new home on one of Lincoln Park's most desirable streets. The neo-Georgian, brick and limestone façade features well-crafted detailing both inside and out. The lower recreation level is expansive, with 9-foot ceilings throughout. The first floor houses elegant living and dining areas, as well as a large kitchen with attached great room, and the second floor holds an expansive master suite with a spa bath and vast walk-in closets. A grand, elliptical staircase ascends throughout the home, concluding in a sunlit penthouse providing access to an expansive roof deck and sweeping views of the city..
Nathan Kirkman
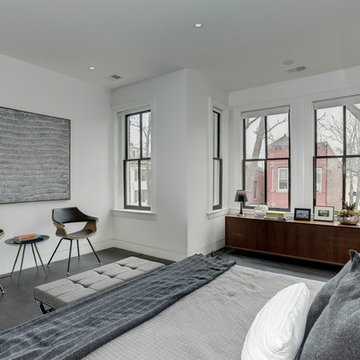
Contractor: AllenBuilt Inc.
Interior Designer: Cecconi Simone
Photographer: Connie Gauthier with HomeVisit
Esempio di una camera matrimoniale design con pareti multicolore, parquet scuro e pavimento nero
Esempio di una camera matrimoniale design con pareti multicolore, parquet scuro e pavimento nero
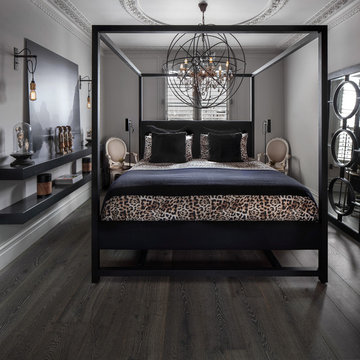
EUROPE: https://www.reclaimedflooringco.com
US/CANADA: https://www.reclaimedflooringco.us/
For this stunning project in central London, we supplied solid and engineered flooring for under floor heating. The complete set finished in our own ‘Braided River’ patina consisted of right angle nosing, treads & risers, wall cladding, mixed width engineered boards.
Already this particular project has seen numerous journalists and photographers, we expect to see this interior on public display very soon inside a few industry journals.
Congratulations to the client for having the courage to fit the same patina in so many areas, sometimes simplicity is key without creating too much variety in colour and texture.
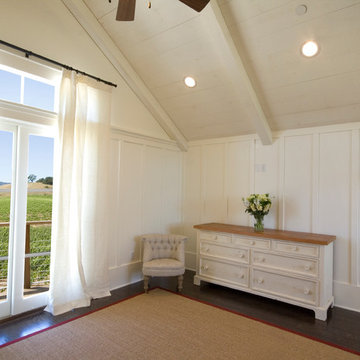
Idee per una camera degli ospiti country di medie dimensioni con pareti bianche e parquet scuro
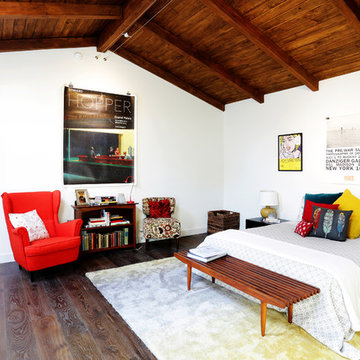
Stephanie Wiley
Esempio di una camera da letto chic con pareti bianche, parquet scuro e pavimento marrone
Esempio di una camera da letto chic con pareti bianche, parquet scuro e pavimento marrone
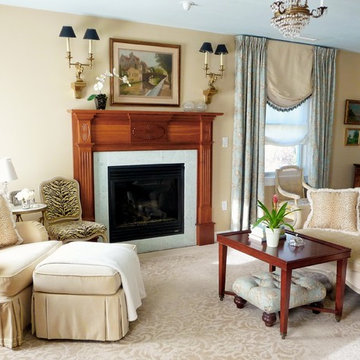
This master bed room provides a cozy seating area for this small family to cuddle up in front of the fireplace, on a cold evening. Walls are painted in a light camel color to compliment the wool damask area rug, Fireplace seating includes an English arm lounge chair and French settee. The ceiling is painted soft blue to mimic the toile drapes. A gas, cherry wood fireplace has a light blue marble surround. The custom headboard contrasts the ivory bed linens and ivory silk dust ruffle.
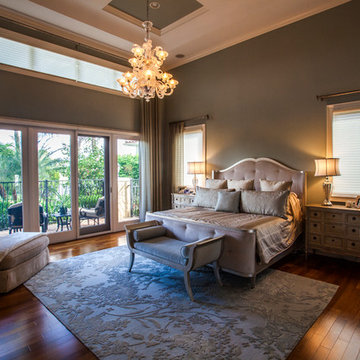
Yale Gurney
Immagine di una grande camera matrimoniale contemporanea con pareti verdi, parquet scuro e nessun camino
Immagine di una grande camera matrimoniale contemporanea con pareti verdi, parquet scuro e nessun camino
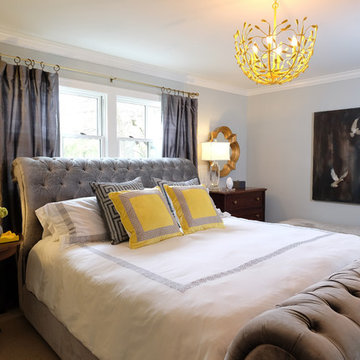
Free ebook, Creating the Ideal Kitchen. DOWNLOAD NOW
The Klimala’s and their three kids are no strangers to moving, this being their fifth house in the same town over the 20-year period they have lived there. “It must be the 7-year itch, because every seven years, we seem to find ourselves antsy for a new project or a new environment. I think part of it is being a designer, I see my own taste evolve and I want my environment to reflect that. Having easy access to wonderful tradesmen and a knowledge of the process makes it that much easier”.
This time, Klimala’s fell in love with a somewhat unlikely candidate. The 1950’s ranch turned cape cod was a bit of a mutt, but it’s location 5 minutes from their design studio and backing up to the high school where their kids can roll out of bed and walk to school, coupled with the charm of its location on a private road and lush landscaping made it an appealing choice for them.
“The bones of the house were really charming. It was typical 1,500 square foot ranch that at some point someone added a second floor to. Its sloped roofline and dormered bedrooms gave it some charm.” With the help of architect Maureen McHugh, Klimala’s gutted and reworked the layout to make the house work for them. An open concept kitchen and dining room allows for more frequent casual family dinners and dinner parties that linger. A dingy 3-season room off the back of the original house was insulated, given a vaulted ceiling with skylights and now opens up to the kitchen. This room now houses an 8’ raw edge white oak dining table and functions as an informal dining room. “One of the challenges with these mid-century homes is the 8’ ceilings. I had to have at least one room that had a higher ceiling so that’s how we did it” states Klimala.
The kitchen features a 10’ island which houses a 5’0” Galley Sink. The Galley features two faucets, and double tiered rail system to which accessories such as cutting boards and stainless steel bowls can be added for ease of cooking. Across from the large sink is an induction cooktop. “My two teen daughters and I enjoy cooking, and the Galley and induction cooktop make it so easy.” A wall of tall cabinets features a full size refrigerator, freezer, double oven and built in coffeemaker. The area on the opposite end of the kitchen features a pantry with mirrored glass doors and a beverage center below.
The rest of the first floor features an entry way, a living room with views to the front yard’s lush landscaping, a family room where the family hangs out to watch TV, a back entry from the garage with a laundry room and mudroom area, one of the home’s four bedrooms and a full bath. There is a double sided fireplace between the family room and living room. The home features pops of color from the living room’s peach grass cloth to purple painted wall in the family room. “I’m definitely a traditionalist at heart but because of the home’s Midcentury roots, I wanted to incorporate some of those elements into the furniture, lighting and accessories which also ended up being really fun. We are not formal people so I wanted a house that my kids would enjoy, have their friends over and feel comfortable.”
The second floor houses the master bedroom suite, two of the kids’ bedrooms and a back room nicknamed “the library” because it has turned into a quiet get away area where the girls can study or take a break from the rest of the family. The area was originally unfinished attic, and because the home was short on closet space, this Jack and Jill area off the girls’ bedrooms houses two large walk-in closets and a small sitting area with a makeup vanity. “The girls really wanted to keep the exposed brick of the fireplace that runs up the through the space, so that’s what we did, and I think they feel like they are in their own little loft space in the city when they are up there” says Klimala.
Designed by: Susan Klimala, CKD, CBD
Photography by: Carlos Vergara
For more information on kitchen and bath design ideas go to: www.kitchenstudio-ge.com
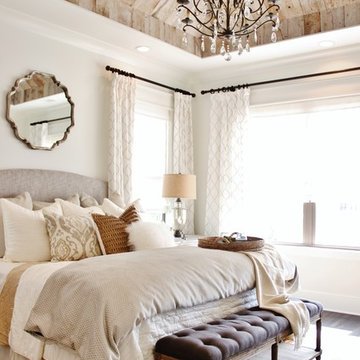
Thistlewood Farms
Foto di una camera matrimoniale tradizionale con pareti bianche, parquet scuro e nessun camino
Foto di una camera matrimoniale tradizionale con pareti bianche, parquet scuro e nessun camino
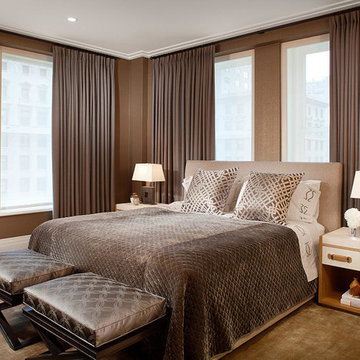
Interior design by Ignacio Valero,
Window treatments measured, constructed, and installed by Dezign Sewing Inc.
For this project we had the unique opportunity to work on window treatments for a bedroom made up of all windows. With Ignacio, we came up with a way to both provide high functionality (they provide darkness, privacy, and easily accessible operational controls) as well as an aesthetically cohesive element to the room.

Foto di una grande camera matrimoniale stile rurale con parquet scuro, camino ad angolo e cornice del camino in pietra
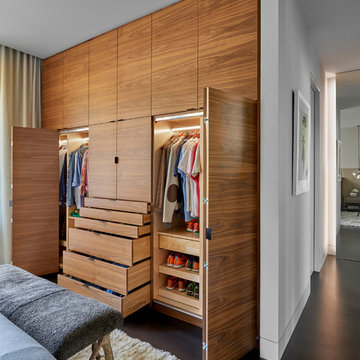
Tony Soluri
Idee per una camera matrimoniale contemporanea di medie dimensioni con pareti bianche e parquet scuro
Idee per una camera matrimoniale contemporanea di medie dimensioni con pareti bianche e parquet scuro
Camere da Letto con parquet scuro e pavimento in pietra calcarea - Foto e idee per arredare
7