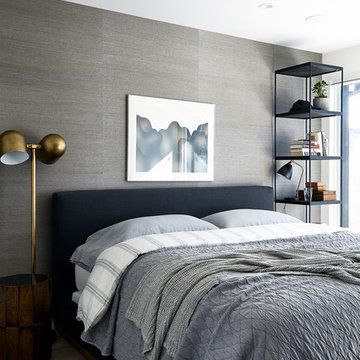Camere da Letto con parquet chiaro - Foto e idee per arredare
Filtra anche per:
Budget
Ordina per:Popolari oggi
161 - 180 di 15.401 foto
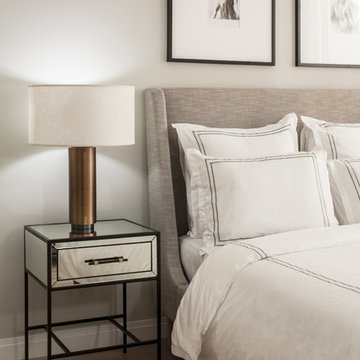
Immagine di una camera matrimoniale moderna di medie dimensioni con pareti bianche, parquet chiaro e pavimento beige
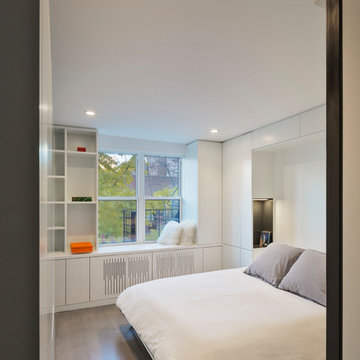
Overlooking Bleecker Street in the heart of the West Village, this compact one bedroom apartment required a gut renovation including the replacement of the windows.
This intricate project focused on providing functional flexibility and ensuring that every square inch of space is put to good use. Cabinetry, closets and shelving play a key role in shaping the spaces.
The typical boundaries between living and sleeping areas are blurred by employing clear glass sliding doors and a clerestory around of the freestanding storage wall between the bedroom and lounge. The kitchen extends into the lounge seamlessly, with an island that doubles as a dining table and layout space for a concealed study/desk adjacent. The bedroom transforms into a playroom for the nursery by folding the bed into another storage wall.
In order to maximize the sense of openness, most materials are white including satin lacquer cabinetry, Corian counters at the seat wall and CNC milled Corian panels enclosing the HVAC systems. White Oak flooring is stained gray with a whitewash finish. Steel elements provide contrast, with a blackened finish to the door system, column and beams. Concrete tile and slab is used throughout the Bathroom to act as a counterpoint to the predominantly white living areas.
archphoto.com
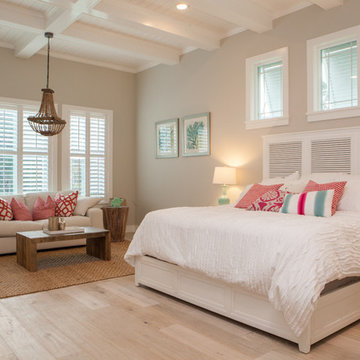
Immagine di una camera matrimoniale stile marino di medie dimensioni con pareti beige, parquet chiaro, nessun camino e pavimento marrone
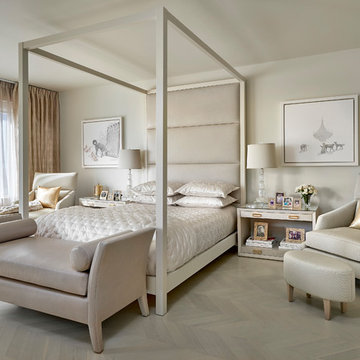
Tony Soluri Photography
Immagine di una grande camera matrimoniale classica con pareti beige, parquet chiaro e pavimento beige
Immagine di una grande camera matrimoniale classica con pareti beige, parquet chiaro e pavimento beige
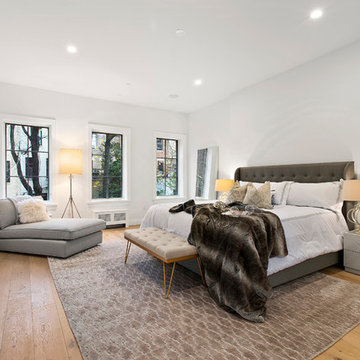
When the developer found this brownstone on the Upper Westside he immediately researched and found its potential for expansion. We were hired to maximize the existing brownstone and turn it from its current existence as 5 individual apartments into a large luxury single family home. The existing building was extended 16 feet into the rear yard and a new sixth story was added along with an occupied roof. The project was not a complete gut renovation, the character of the parlor floor was maintained, along with the original front facade, windows, shutters, and fireplaces throughout. A new solid oak stair was built from the garden floor to the roof in conjunction with a small supplemental passenger elevator directly adjacent to the staircase. The new brick rear facade features oversized windows; one special aspect of which is the folding window wall at the ground level that can be completely opened to the garden. The goal to keep the original character of the brownstone yet to update it with modern touches can be seen throughout the house. The large kitchen has Italian lacquer cabinetry with walnut and glass accents, white quartz counters and backsplash and a Calcutta gold arabesque mosaic accent wall. On the parlor floor a custom wetbar, large closet and powder room are housed in a new floor to ceiling wood paneled core. The master bathroom contains a large freestanding tub, a glass enclosed white marbled steam shower, and grey wood vanities accented by a white marble floral mosaic. The new forth floor front room is highlighted by a unique sloped skylight that offers wide skyline views. The house is topped off with a glass stair enclosure that contains an integrated window seat offering views of the roof and an intimate space to relax in the sun.
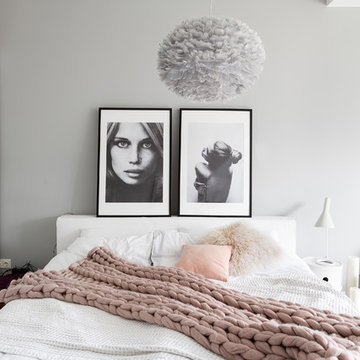
Maike Wagner Fotografie © Houzz 2016
Ispirazione per una camera da letto nordica con pareti grigie e parquet chiaro
Ispirazione per una camera da letto nordica con pareti grigie e parquet chiaro
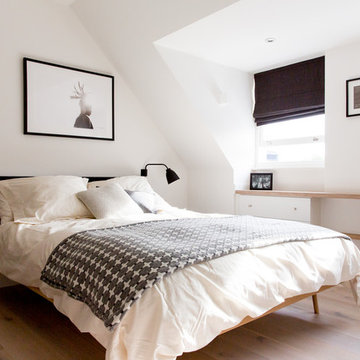
DanielRM
Idee per una camera matrimoniale minimal di medie dimensioni con pareti bianche e parquet chiaro
Idee per una camera matrimoniale minimal di medie dimensioni con pareti bianche e parquet chiaro

Immagine di una grande camera matrimoniale contemporanea con pareti bianche, parquet chiaro e nessun camino
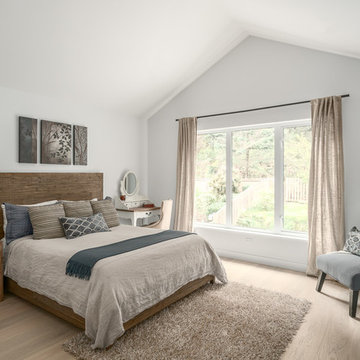
Photography by Darren Sutherland at Snowchimp Creative
Ispirazione per una camera da letto classica con pareti bianche, parquet chiaro e nessun camino
Ispirazione per una camera da letto classica con pareti bianche, parquet chiaro e nessun camino
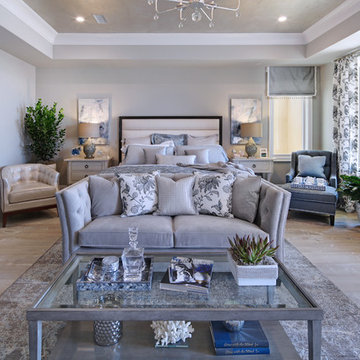
Foto di una grande camera matrimoniale classica con pareti grigie, parquet chiaro, nessun camino e pavimento grigio
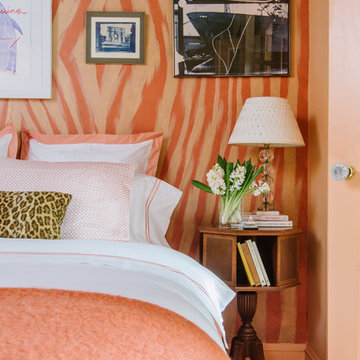
Custom painted feature wall ties together the coral and Etruscan red palette of the master bedroom. Khaki sateen curtains. Charles Beckley custom horsehair mattress with boxspring upholstered in indoor-outdoor fabric.
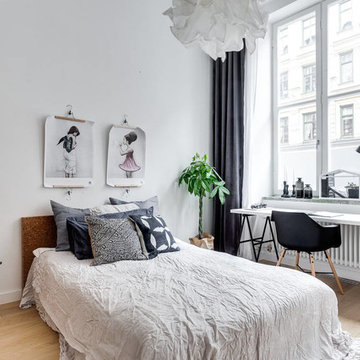
Idee per una camera matrimoniale nordica di medie dimensioni con pareti bianche, parquet chiaro e angolo studio
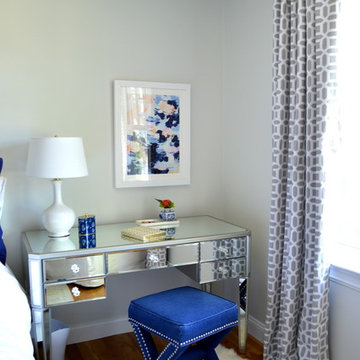
For this 13 year old client, we create a serene bedroom which would grow with her as she entered the teen years. We used a palette of navy, white and gray, with pops of pink. Benjamin Moore's Horizon on the walls provided a neutral backdrop. Preppy, crisp, navy & white bedding - a mirrored desk, and gold sunburst mirror for some sparkle - a sheepskin rug and area rug for softness and texture. A club chair and gallery wall across from the bed provide an area for curling up with a good book.
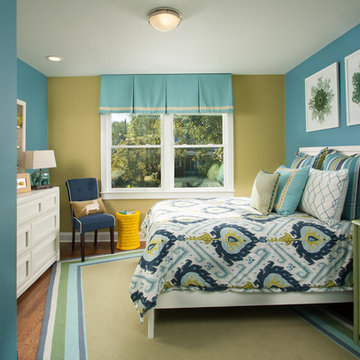
Idee per una piccola camera degli ospiti chic con pareti blu e parquet chiaro
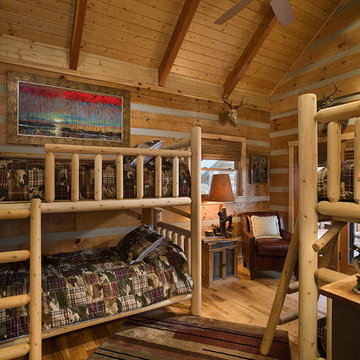
Immagine di una camera matrimoniale stile rurale di medie dimensioni con parquet chiaro
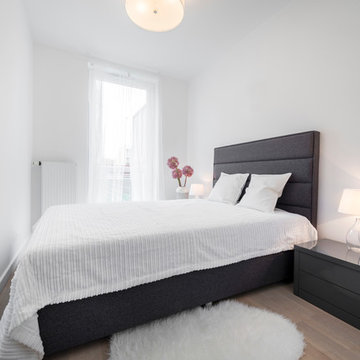
Полное описание проекта и планировочные решения смотрите на сайте: http://www.flateasy.ru/project13/
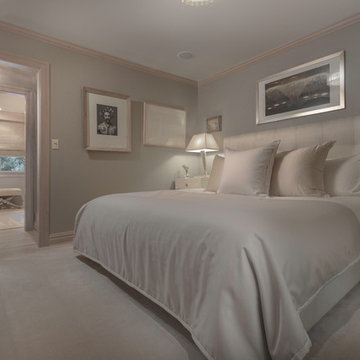
Eric Russell
Idee per una camera matrimoniale contemporanea di medie dimensioni con pareti beige, parquet chiaro e nessun camino
Idee per una camera matrimoniale contemporanea di medie dimensioni con pareti beige, parquet chiaro e nessun camino
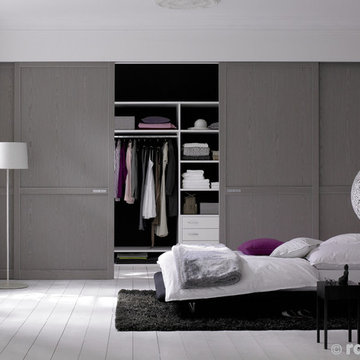
Idee per una piccola camera da letto stile shabby con pareti bianche, parquet chiaro e nessun camino
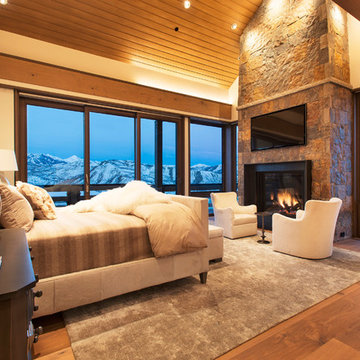
The master bedroom complete with fireplace and stunning views of the Elk Mountain Range in the Colorado Rockies may be one of the most elegant places to rest your head in the world.
Camere da Letto con parquet chiaro - Foto e idee per arredare
9
