Camere da Letto con parquet chiaro e travi a vista - Foto e idee per arredare
Filtra anche per:
Budget
Ordina per:Popolari oggi
81 - 100 di 764 foto
1 di 3
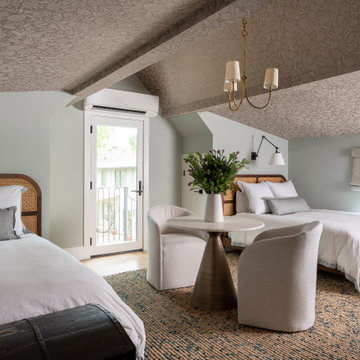
Idee per una camera degli ospiti classica con pareti blu, parquet chiaro, nessun camino, pavimento marrone, travi a vista, soffitto a volta e soffitto in carta da parati
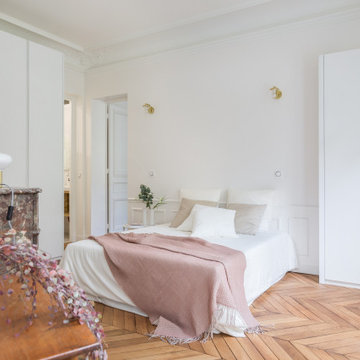
Foto di una grande camera matrimoniale design con pareti bianche, parquet chiaro, camino classico, cornice del camino in pietra, pavimento marrone, travi a vista e boiserie
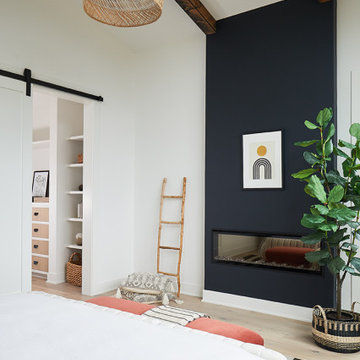
Foto di una camera matrimoniale contemporanea di medie dimensioni con pareti bianche, parquet chiaro, camino lineare Ribbon, cornice del camino in legno e travi a vista
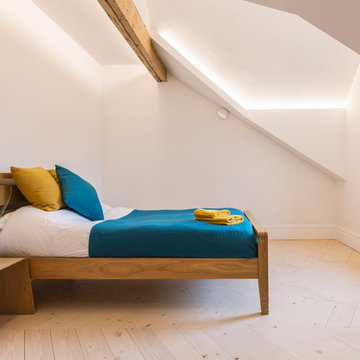
The eaves bedroom is a fantastic space with the slope of the roof providing clean and interesting angles. The arch window is triple glazed and supplied by Ecospheric Windows. https://www.ecospheric.co.uk/windows
Photo: Rick McCullagh
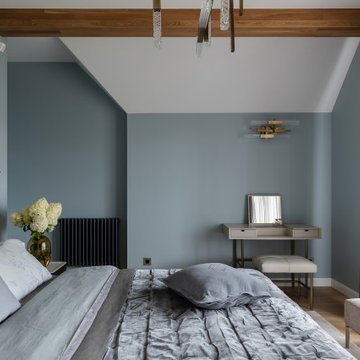
Esempio di una grande camera matrimoniale design con pareti grigie, parquet chiaro e travi a vista
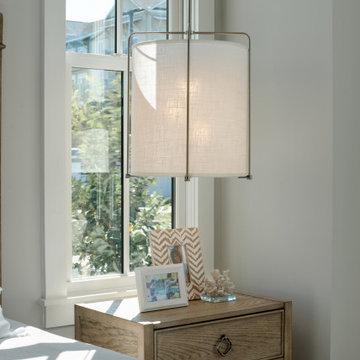
Ispirazione per una grande camera matrimoniale country con pareti grigie, parquet chiaro, pavimento grigio e travi a vista

The Master Bedroom suite remained the only real neutral room as far as the color palette. This serves the owners need to escape the daily hustle-bustle and recharge, so it must be calm and relaxing. A softer palette with light off-whites and warm tones. Sheers were added to the doors of the balcony so they could blow in the breeze like a resort but not block the view outside.
A sitting area with swivel chairs was added for TV viewing, conversation or reading.
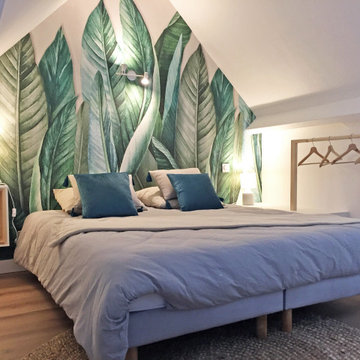
Idee per una piccola camera da letto stile loft minimal con pareti bianche, parquet chiaro, travi a vista e carta da parati
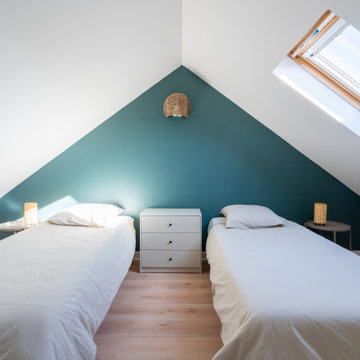
Rénovation d’un duplex à Saint Nazaire avec l’objectif d’en faire un logement de fonction pour les chantiers de l’Atlantique.
Le sujet de l’isolation est dorénavant la priorité d’une rénovation surtout lorsque l’on souhaite mettre son bien en location. Ici, ce sont tous les rampants et les murs déperditifs qui ont été doublés afin d’améliorer les performances énergétiques du logement.
Le bien compte 4 chambres au total dont une qui a entièrement été crée sur le plateau central de l’étage.
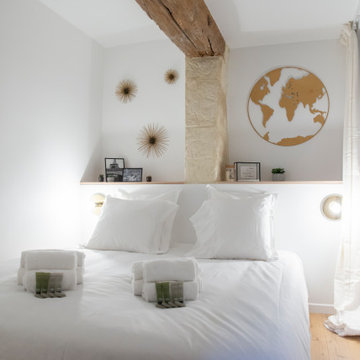
Chambre avec pierre te poutre apparente. Oeil de boeuf restauré et séparé du reste de l'appartement pas une verrière
Ispirazione per una piccola camera matrimoniale scandinava con pareti bianche, parquet chiaro e travi a vista
Ispirazione per una piccola camera matrimoniale scandinava con pareti bianche, parquet chiaro e travi a vista
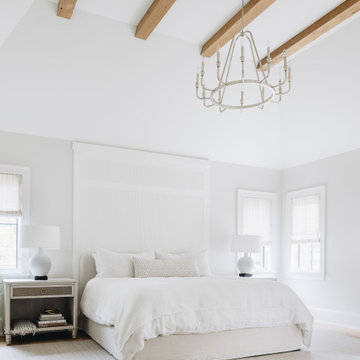
Esempio di una grande camera matrimoniale tradizionale con pareti bianche, parquet chiaro, nessun camino, pavimento beige e travi a vista
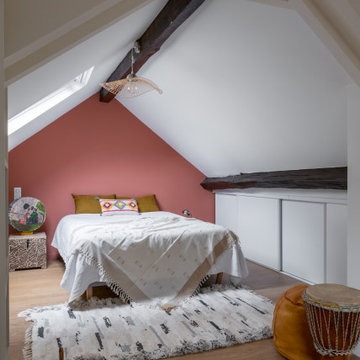
Rénovation partielle d’une maison du XIXè siècle, dont les combles existants n’étaient initialement accessibles que par une échelle escamotable.
Afin de créer un espace nuit et bureau supplémentaire dans cette bâtisse familiale, l’ensemble du niveau R+2 a été démoli afin d’être reconstruit sur des bases structurelles saines, intégrant un escalier central esthétique et fonctionnel, véritable pièce maitresse de la maison dotée de nombreux rangements sur mesure.
La salle d’eau et les sanitaires du premier étage ont été entièrement repensés et rénovés, alliant zelliges traditionnels colorés et naturels.
Entre inspirations méditerranéennes et contemporaines, le projet Cavaré est le fruit de plusieurs mois de travail afin de conserver le charme existant de la demeure, tout en y apportant confort et modernité.
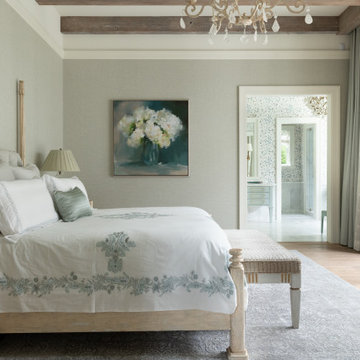
Immagine di una grande camera matrimoniale classica con pareti beige, parquet chiaro, pavimento beige e travi a vista
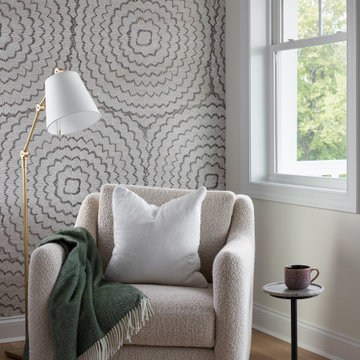
Coastal Master Bedroom
Foto di una camera da letto stile marino con parquet chiaro, travi a vista e carta da parati
Foto di una camera da letto stile marino con parquet chiaro, travi a vista e carta da parati
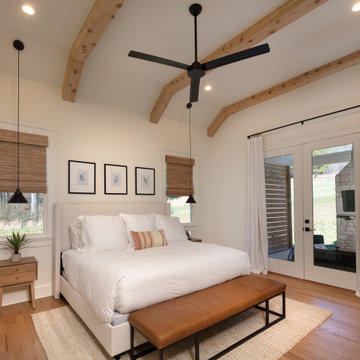
The master bedroom is a calming oasis and features a cathedral ceiling with the same decorative cedar beams as the living space. Large French doors provide the homeowners private access to the covered sitting area and fireplace outside
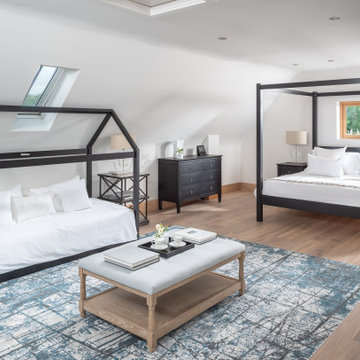
Esempio di una camera degli ospiti country di medie dimensioni con pareti bianche, parquet chiaro e travi a vista
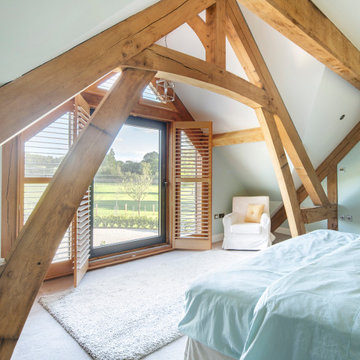
Master bedroom with picture window
Ispirazione per una camera matrimoniale country con parquet chiaro, pavimento beige e travi a vista
Ispirazione per una camera matrimoniale country con parquet chiaro, pavimento beige e travi a vista
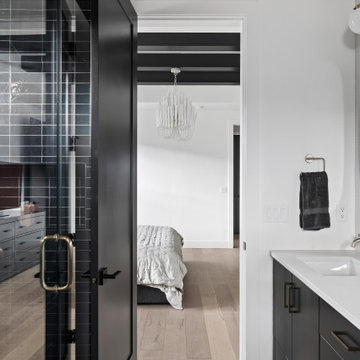
Lauren Smyth designs over 80 spec homes a year for Alturas Homes! Last year, the time came to design a home for herself. Having trusted Kentwood for many years in Alturas Homes builder communities, Lauren knew that Brushed Oak Whisker from the Plateau Collection was the floor for her!
She calls the look of her home ‘Ski Mod Minimalist’. Clean lines and a modern aesthetic characterizes Lauren's design style, while channeling the wild of the mountains and the rivers surrounding her hometown of Boise.
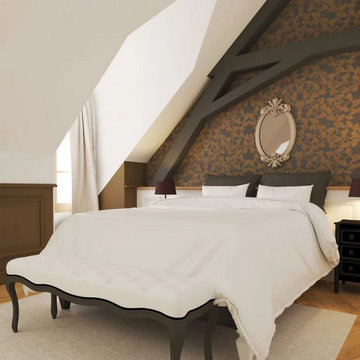
Esempio di una camera da letto stile loft classica con pareti gialle, parquet chiaro, nessun camino, travi a vista e carta da parati
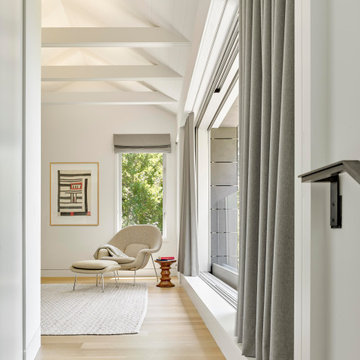
A whole house renovation and second story addition brought this unique 1950s home into a mid-century modern vernacular. Light-filled interior spaces mix with new filtered views, and the new master bedroom is surprising in its “tree house” feel.
This home was featured on the 2018 AIA East Bay Home Tours.
Buttrick Projects, Architecture + Design
Matthew Millman, Photographer
Camere da Letto con parquet chiaro e travi a vista - Foto e idee per arredare
5