Camere da Letto con parquet chiaro e carta da parati - Foto e idee per arredare
Filtra anche per:
Budget
Ordina per:Popolari oggi
101 - 120 di 2.448 foto
1 di 3
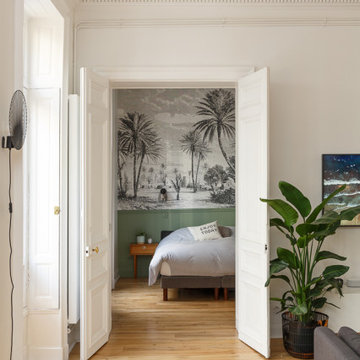
Dans cet appartement haussmannien de 100 m², nos clients souhaitaient pouvoir créer un espace pour accueillir leur deuxième enfant. Nous avons donc aménagé deux zones dans l’espace parental avec une chambre et un bureau, pour pouvoir les transformer en chambre d’enfant le moment venu.
Le salon reste épuré pour mettre en valeur les 3,40 mètres de hauteur sous plafond et ses superbes moulures. Une étagère sur mesure en chêne a été créée dans l’ancien passage d’une porte !
La cuisine Ikea devient très chic grâce à ses façades bicolores dans des tons de gris vert. Le plan de travail et la crédence en quartz apportent davantage de qualité et sa marie parfaitement avec l’ensemble en le mettant en valeur.
Pour finir, la salle de bain s’inscrit dans un style scandinave avec son meuble vasque en bois et ses teintes claires, avec des touches de noir mat qui apportent du contraste.
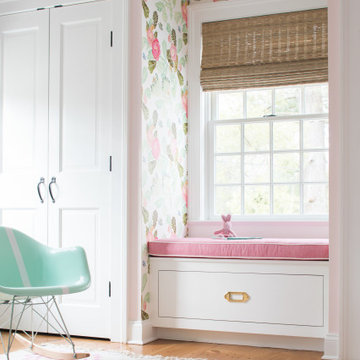
Sometimes what you’re looking for is right in your own backyard. This is what our Darien Reno Project homeowners decided as we launched into a full house renovation beginning in 2017. The project lasted about one year and took the home from 2700 to 4000 square feet.
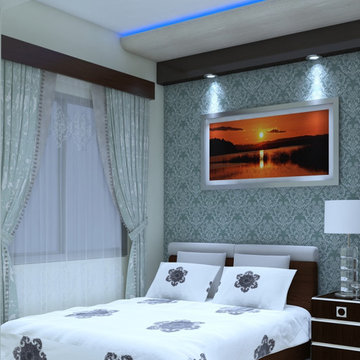
Welcome To
CONCEPT DESIGN ❤️
We Are Professionally Interior Designer And Interior Decorator. If You Have Any Problem About Your Interior Design, Then Please Call Me For Solution And Decoration.10+ Years Experience About Interior Design. Please See Below,
☞ Notable Designing Services of Concept Design Are:
▶?????????? ????? ???????? ??????:
➥Office Interior Design
➥Conference Room Design
➥Workstation Design
➥Cubicles Design
➥CEO Desk
➥Reception Desk
➥Office File Cabinet
➥Showroom Interior Design
➥Store Interior Design
➥Studio Interior Design
➥Gym Interior Design
➥Salon Interior Design
➥Beauty Parlor Interior Design
➥Hotel Interior Design
➥Restaurant Interior Design
▶???? ????? ??? ?????? ????? ??????:
➥Flat Interior Design
➥Villa Interior Design
➥Guesthouse Design
➥Kitchen Cabinet Interior Design
➥Guest Room Interior Design
➥Living Room Interior Design
➥Master Bedroom Interior Design
➥Kids/Child Bedroom Design
➥Reading Room Interior Design
➥Bathroom Interior Design
-------------------------------------
Inbox Our Facebook Page For More Information
https://www.facebook.com/ConceptDesignBD/
Or,
Please Give Us A Call For Details.
-------------------------------------
Company Name:
CONCEPT DESIGN.
Office Address:
Mirpur Shahi Masjid and Madrasa Complex,
259/A, 4th Floor, Darussalam,Dhaka-1216.
Factory Address:
216/16, West Agargon Shapla Housing Shyamoli
Dhaka-1216
Call: 01688293250
..........01303239491
Mail: info@conceptdesign-bd.com
Website: www.conceptdesign-bd.com
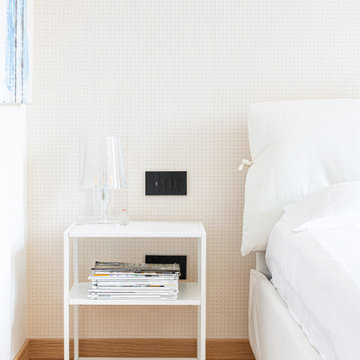
Foto di dettaglio: comodino.
Ispirazione per una camera matrimoniale scandinava di medie dimensioni con pareti bianche, parquet chiaro, soffitto ribassato e carta da parati
Ispirazione per una camera matrimoniale scandinava di medie dimensioni con pareti bianche, parquet chiaro, soffitto ribassato e carta da parati
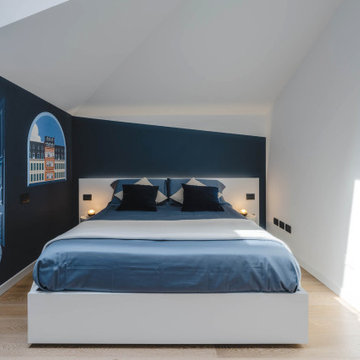
Una camera da letto dall'effetto prospettico dato dalla carta da parati che riveste tutta la parete di fronte all'ingresso. Un letto contenitore in legno e un gioco di colore e piani geometrici che movimenta l'ambiente.
Foto di Simone Marulli
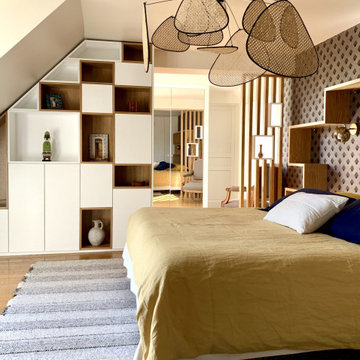
L’agence Synergie Déco a été consultée afin de revoir totalement la décoration de cette grande chambre parentale sous combles, déjà pourvue d’un grand dressing, mais insuffisant aux besoins des propriétaires.
La mission: revoir les matières, créer du mobilier sur mesure, pour avoir deux dressings distincts, pour Madame et Monsieur. Sans empiéter sur la circulation générale, et en conservant une atmosphère chaleureuse et contemporaine.
Nous avons travaillé à la création de mobilier totalement intégré à l’espace, en tenant compte des besoins en volumes de rangements: de nombreuses penderies, et un espace pour chacun.
Une atmosphère générale autour du bleu nuit, assortie à un magnifique revêtement mural art déco, totalement dans l’esprit actuel.
Une bibliothèque sur mesure a été dessinée par Synergie Déco, pour apporter une nouvelle fonction à la pièce. Elle est devenue le point d’orgue du projet, avec ces niches ouvertes et fermées qui rythment l’espace. La tête de lit anime le grand mur face à la fenêtre donnant sur la piscine, elle enserre le lit king size sans étouffer.
Le dressing existant a été retouché, pour mieux se fondre dans le nouveau décor, il est désormais alloué à Madame. Monsieur quant à lui, bénéficie d’une grande penderie pour les costumes, et d’un placard niché sous la soupente. Un claustra bois ajouré de deux niches cloisonne joliment le dressing.
Une suspension magnifie le tout, en jouant le volume au dessus du lit. La faible hauteur sous plafond (222 cm) en est oubliée.
Un projet qui a dépassé les besoins initiaux, avec sa jolie bibliothèque qui apporte une nouvelle perspective à cette pièce, où l’on se verrait bien passer quelques après midi!
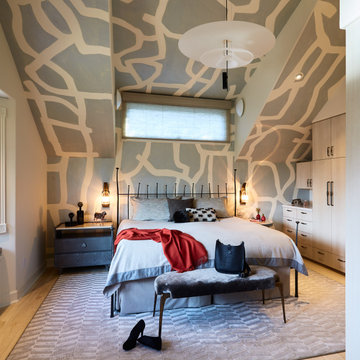
Interior design by Pamela Pennington Studios
Photography by: Eric Zepeda
Esempio di una camera matrimoniale design con parquet chiaro, soffitto a volta, soffitto in carta da parati, carta da parati, pareti grigie e pavimento beige
Esempio di una camera matrimoniale design con parquet chiaro, soffitto a volta, soffitto in carta da parati, carta da parati, pareti grigie e pavimento beige
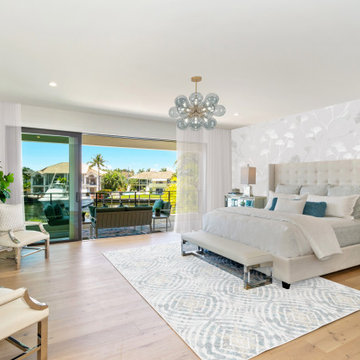
Ispirazione per una camera da letto minimal con pareti bianche, parquet chiaro, pavimento beige e carta da parati
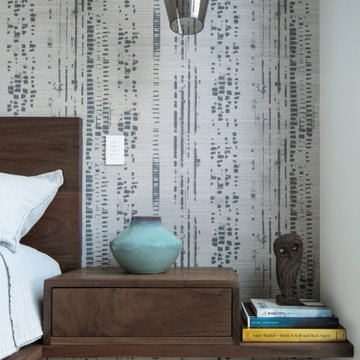
Immagine di una camera matrimoniale moderna con parquet chiaro, soffitto in legno e carta da parati
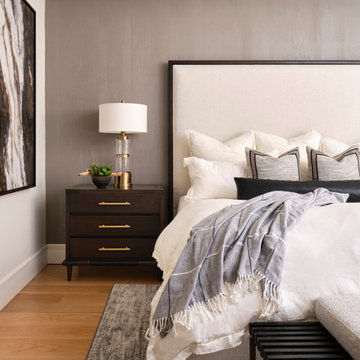
This expansive home features two bedrooms for active teen boys. This bedroom features a stone-clad light well that lets in natural light from the main level above, dressed with a blackout window shade for sleeping. The masculine room features a comfortable king-sized bed with washable linens, a leather corner chair and ottoman, and a desk area to provide the perfect spot for this teen to relax or to get a little homework done. The accent wall behind the bed features a wood-grain textured wallpaper for added interest. The neutral tones and materials carry over into the adjoining bathroom.
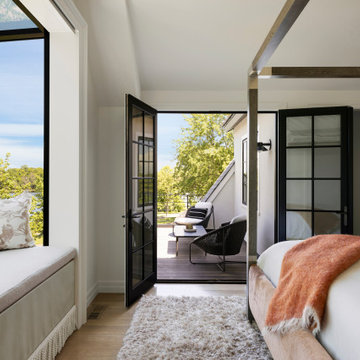
Sumptuous spaces are created throughout the house with the use of dark, moody colors, elegant upholstery with bespoke trim details, unique wall coverings, and natural stone with lots of movement.
The mix of print, pattern, and artwork creates a modern twist on traditional design.
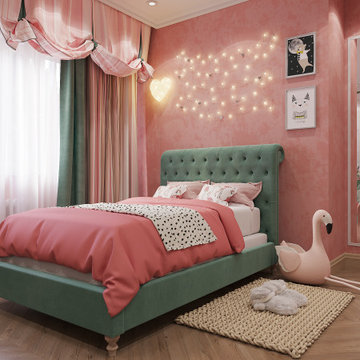
Immagine di una camera da letto stile rurale di medie dimensioni con pareti multicolore, parquet chiaro, pavimento beige e carta da parati
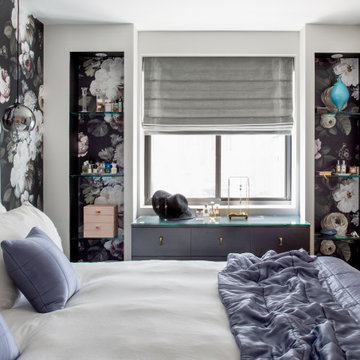
Esempio di una piccola camera matrimoniale bohémian con pareti nere, parquet chiaro, pavimento bianco e carta da parati
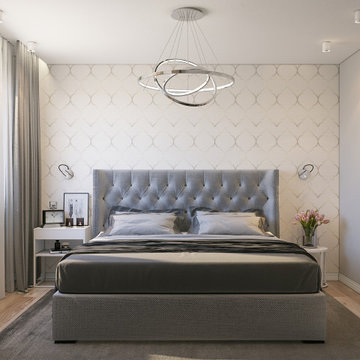
This project presents a laconic bedroom design. The walls are pastel. The accent wall draws attention with its symmetrical pattern. Laminate finish on the floor. The contrasting color of the textiles in the interior balances the light tones. From the furniture, you can see the main element of the bed. The soft padding of the headboard ensures coziness and comfort.
There is a wardrobe against the wall. A clear, concise design is decorated with contrasting colors. Wood trim visually harmonizes with the interior. The wardrobe is also combined with a TV shelf, which saves space. Small details of the decor add charm.
As for the lighting, small bulbs are distributed throughout the room, in addition to this a chandelier by the bed, and small lamps.
As for lighting, small bulbs are distributed throughout the room, in addition to this, a chandelier illuminates in the center and small lamps at the bed.
Learn more about our 3D Rendering Services on our website: www.archviz-studio.com
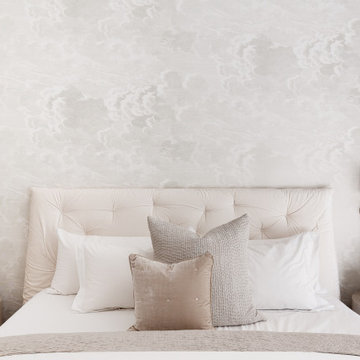
Words cannot describe how one feels in this bedroom. Its dreamy, serene, calming, light, bright, airy and pure joy. It has a subtle shimmer and this luxe feeling which really makes you smile. I had to design this bedroom twice and then wait endlessly for the install and delivery and so on so forth… but like they say, alls well that ends well. The oh so famous wallpaper in this shimmering colorway is genius. It takes a specialised eye to see potential and this became our starting point. Bed fabric, nightstands, lighting and beddging all followed this big feature moment. The wallpaper made such a huge difference. We shot the room in the day, but it plays with light at night and changes and is kind of magical. Custom bed in such a unique frame upholstered in an ivory velvet is the perfect pair while the shagreen nightands create a constrast. The beautiful bedding from Frette completes the room.
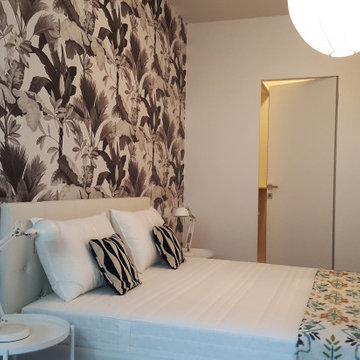
Vista camera matrimoniale
Ispirazione per una camera matrimoniale minimal con pareti multicolore, parquet chiaro, pavimento marrone e carta da parati
Ispirazione per una camera matrimoniale minimal con pareti multicolore, parquet chiaro, pavimento marrone e carta da parati
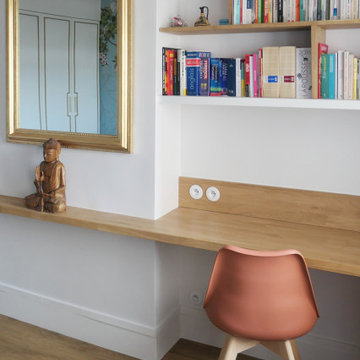
Villa Marcès - Réaménagement et décoration d'un appartement, 94 - La chambre parentale, d'inspiration asiatique, est très lumineuse. Face à la bibliothèque / bureau sur mesure en bois, un papier peint panoramique fait office de tête de lit. D'inspiration asiatique il étale ses fleurs et oiseaux sur tout le mur. Un grand placard a été créé. des baguettes dorées ont été positionnées sur les portes planes dans un style oriental.
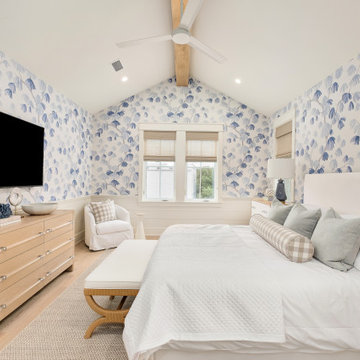
Third floor primary bedroom. Shiplap wainscotting with Schumacher Weeping Pine wallpaper installed above.
Ispirazione per un'ampia camera matrimoniale stile marinaro con pareti bianche, parquet chiaro, pavimento beige, soffitto a volta e carta da parati
Ispirazione per un'ampia camera matrimoniale stile marinaro con pareti bianche, parquet chiaro, pavimento beige, soffitto a volta e carta da parati
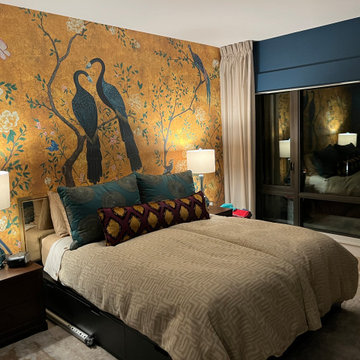
Primary Bedroom. Amazing wallpaper design. Hidden automated window blinds.
Foto di una camera matrimoniale design di medie dimensioni con pareti multicolore, parquet chiaro e carta da parati
Foto di una camera matrimoniale design di medie dimensioni con pareti multicolore, parquet chiaro e carta da parati
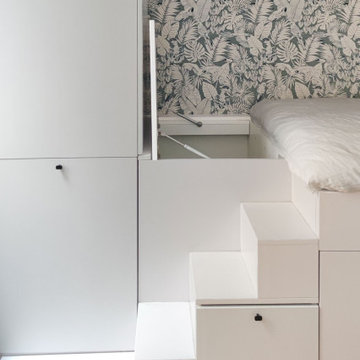
L'espace nuit a été imaginé dans un ambiance tropicale douce. Un lit estrade a été réalisé sur mesure afin d'y intégrer de multiples rangements et dressings. Chaque centimètre est exploité et optimisé
Camere da Letto con parquet chiaro e carta da parati - Foto e idee per arredare
6