Camere da Letto con parquet chiaro e carta da parati - Foto e idee per arredare
Filtra anche per:
Budget
Ordina per:Popolari oggi
181 - 200 di 2.453 foto
1 di 3
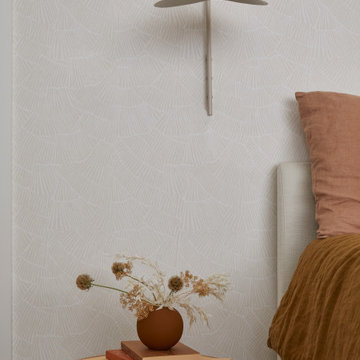
This single family home had been recently flipped with builder-grade materials. We touched each and every room of the house to give it a custom designer touch, thoughtfully marrying our soft minimalist design aesthetic with the graphic designer homeowner’s own design sensibilities. One of the most notable transformations in the home was opening up the galley kitchen to create an open concept great room with large skylight to give the illusion of a larger communal space.
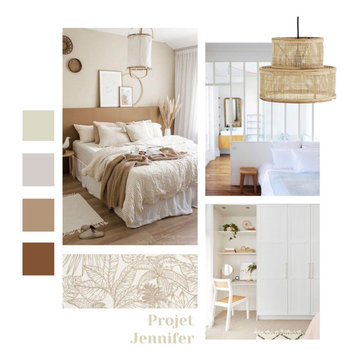
L'objectif de ce projet était de créer un espace chaleureux dans un appartement acheté sur plan en VEFA, neuf et dépourvu de toute histoire. Nous avons apporté de la chaleur et du volume aux pièces par la couleur et les matières naturelles.
Le dossier de conception élaboré pour ce projet comprend la réalisation de planches d'ambiance, de 3D photo réalistes, de plans et d'une shopping list qui permet au client d'acheter le mobilier et la décoration préconisés dans les vues en 3D.
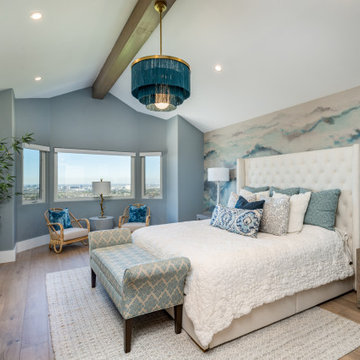
It all started with an amazing mural wallpaper from Phillip Jeffries, and then the most fantastic light added just the right amount of fun! Finished off with cozy and inviting bedding atop a light upholstered bed.

Idee per una grande camera matrimoniale tradizionale con pareti bianche, parquet chiaro, camino classico, cornice del camino in pietra, pavimento beige e carta da parati
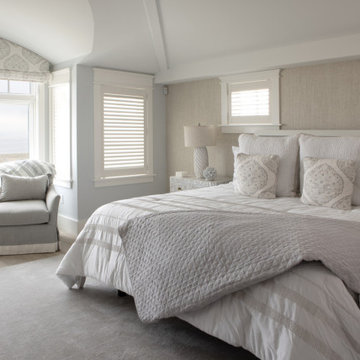
The soft and textured touches of this space combined with the natural and light colors fabricate a simple and ravishing bedroom space.
Idee per una grande camera matrimoniale costiera con pareti blu, parquet chiaro, soffitto a volta e carta da parati
Idee per una grande camera matrimoniale costiera con pareti blu, parquet chiaro, soffitto a volta e carta da parati
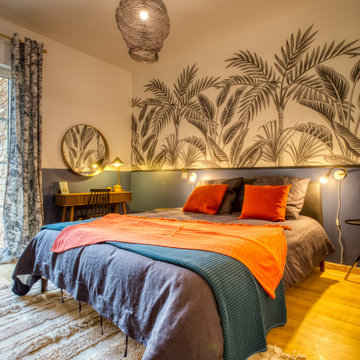
Cette chambre toute blanche s'est parée d'un papier peint panoramique effet jungle et d'un soubassement en peinture bleu profond. Une console et un lit en noyer, un joli miroir et des rideaux assortis au papier peint et la chambre est maintenant chaleureuse, confortable et stylée...
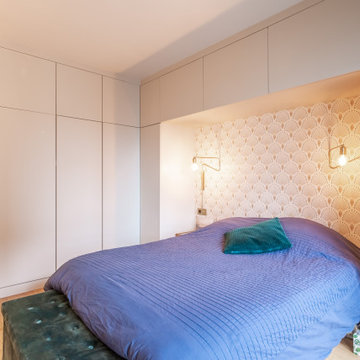
Esempio di una camera matrimoniale design di medie dimensioni con pareti beige, parquet chiaro, nessun camino, pavimento beige e carta da parati
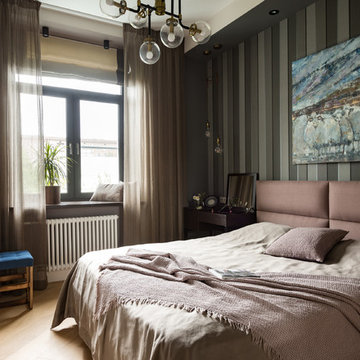
Idee per una piccola camera matrimoniale design con pareti grigie, parquet chiaro, nessun camino, pavimento beige, soffitto ribassato e carta da parati

The primary bedroom suite in this mountain modern home is the picture of comfort and luxury. The striking wallpaper was selected to represent the textures of a rocky mountain's layers when it is split into. The earthy colors in the wallpaper--blue grays, rusts, tans and creams--make up the restful color scheme of the room. Textural bedding and upholstery fabrics add warmth and interest. The upholstered channel-back bed is flanked with woven sisal nightstands and substantial alabaster bedside lamps. On the opposite side of the room, a velvet swivel chair and oversized artwork add additional color and warmth. The home's striking windows feature remote control privacy shades to block out light for sleeping. The stone disk chandelier repeats the alabaster element in the room and adds a finishing touch of elegance to this inviting suite.
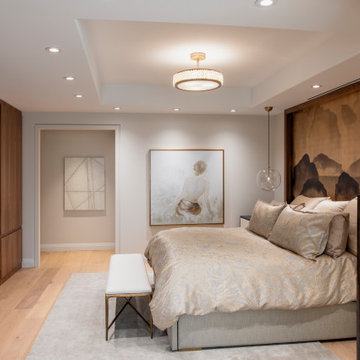
The primary bedroom is greatly influenced by Japanese design in the use of sliding Soji screen panels, and a stunning metallic landscape screen wallcovering behind the headboard. Rich textures and colour make this a gorgeous retreat from the stresses of daily life.
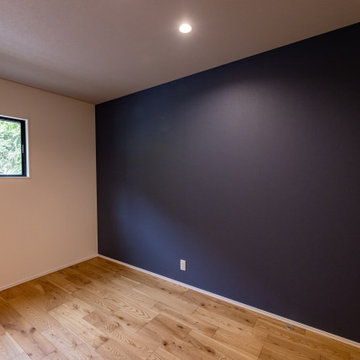
アクセントカラーの壁紙が、モダンにみせます。
Immagine di una camera matrimoniale di medie dimensioni con pareti bianche, parquet chiaro, pavimento beige, soffitto in carta da parati e carta da parati
Immagine di una camera matrimoniale di medie dimensioni con pareti bianche, parquet chiaro, pavimento beige, soffitto in carta da parati e carta da parati
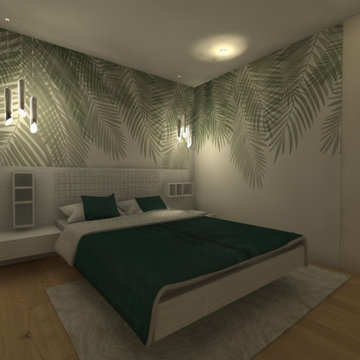
Ispirazione per una grande camera matrimoniale contemporanea con pareti bianche, parquet chiaro, soffitto a cassettoni e carta da parati
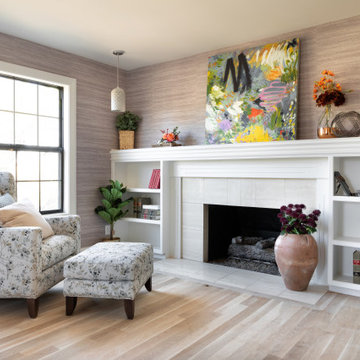
Immagine di una camera matrimoniale con parquet chiaro, camino classico, cornice del camino piastrellata, pavimento marrone e carta da parati
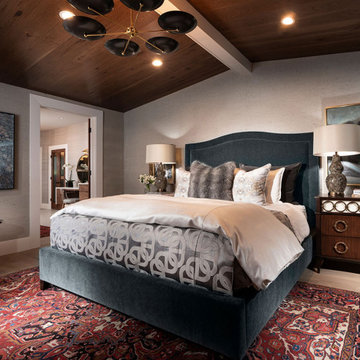
Foto di una grande camera matrimoniale chic con pareti grigie, parquet chiaro, camino classico, pavimento marrone, soffitto in legno e carta da parati
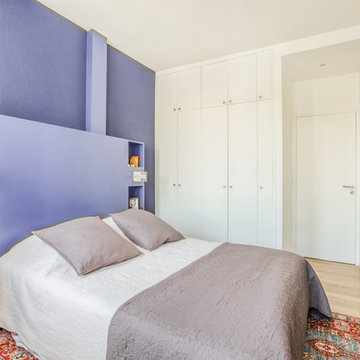
Immagine di una camera da letto minimal con pareti viola, parquet chiaro, nessun camino e carta da parati
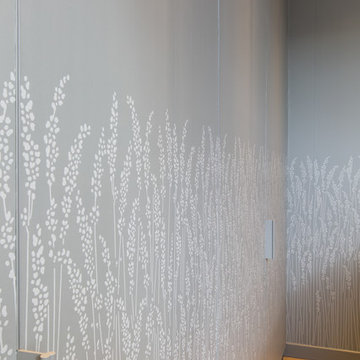
Principal bedroom. The wardrobe joinery is built into the walls and finished in a Farrow and Ball meadow wallpaper. Designed and made by the My-Studio team.
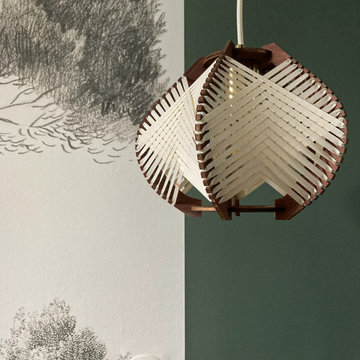
Une belle et grande maison de l’Île Saint Denis, en bord de Seine. Ce qui aura constitué l’un de mes plus gros défis ! Madame aime le pop, le rose, le batik, les 50’s-60’s-70’s, elle est tendre, romantique et tient à quelques références qui ont construit ses souvenirs de maman et d’amoureuse. Monsieur lui, aime le minimalisme, le minéral, l’art déco et les couleurs froides (et le rose aussi quand même!). Tous deux aiment les chats, les plantes, le rock, rire et voyager. Ils sont drôles, accueillants, généreux, (très) patients mais (super) perfectionnistes et parfois difficiles à mettre d’accord ?
Et voilà le résultat : un mix and match de folie, loin de mes codes habituels et du Wabi-sabi pur et dur, mais dans lequel on retrouve l’essence absolue de cette démarche esthétique japonaise : donner leur chance aux objets du passé, respecter les vibrations, les émotions et l’intime conviction, ne pas chercher à copier ou à être « tendance » mais au contraire, ne jamais oublier que nous sommes des êtres uniques qui avons le droit de vivre dans un lieu unique. Que ce lieu est rare et inédit parce que nous l’avons façonné pièce par pièce, objet par objet, motif par motif, accord après accord, à notre image et selon notre cœur. Cette maison de bord de Seine peuplée de trouvailles vintage et d’icônes du design respire la bonne humeur et la complémentarité de ce couple de clients merveilleux qui resteront des amis. Des clients capables de franchir l’Atlantique pour aller chercher des miroirs que je leur ai proposés mais qui, le temps de passer de la conception à la réalisation, sont sold out en France. Des clients capables de passer la journée avec nous sur le chantier, mètre et niveau à la main, pour nous aider à traquer la perfection dans les finitions. Des clients avec qui refaire le monde, dans la quiétude du jardin, un verre à la main, est un pur moment de bonheur. Merci pour votre confiance, votre ténacité et votre ouverture d’esprit. ????
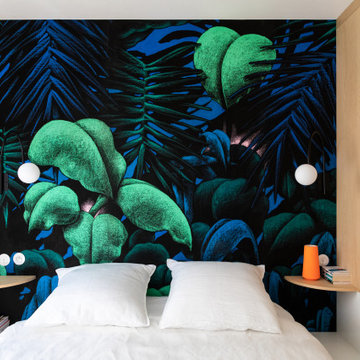
Foto di una piccola camera matrimoniale moderna con pareti multicolore, parquet chiaro, pavimento beige e carta da parati
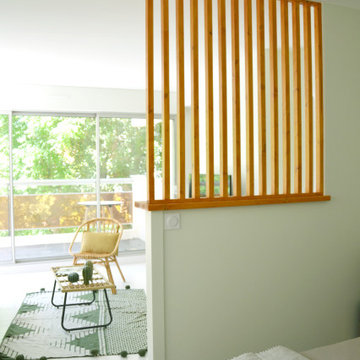
Idee per una piccola camera matrimoniale tropicale con pareti verdi, parquet chiaro, nessun camino, pavimento bianco e carta da parati
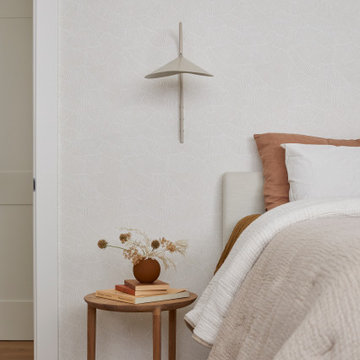
This single family home had been recently flipped with builder-grade materials. We touched each and every room of the house to give it a custom designer touch, thoughtfully marrying our soft minimalist design aesthetic with the graphic designer homeowner’s own design sensibilities. One of the most notable transformations in the home was opening up the galley kitchen to create an open concept great room with large skylight to give the illusion of a larger communal space.
Camere da Letto con parquet chiaro e carta da parati - Foto e idee per arredare
10