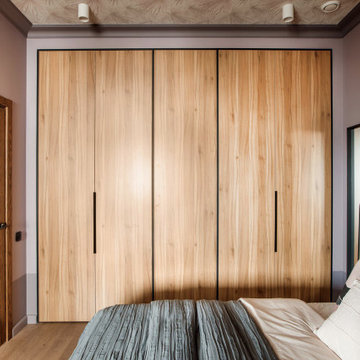Camere da Letto con pareti viola e pareti rosse - Foto e idee per arredare
Filtra anche per:
Budget
Ordina per:Popolari oggi
141 - 160 di 5.319 foto
1 di 3
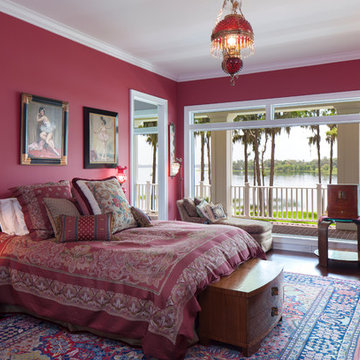
Uneek Image
Foto di una grande camera matrimoniale tradizionale con parquet scuro, nessun camino e pareti viola
Foto di una grande camera matrimoniale tradizionale con parquet scuro, nessun camino e pareti viola
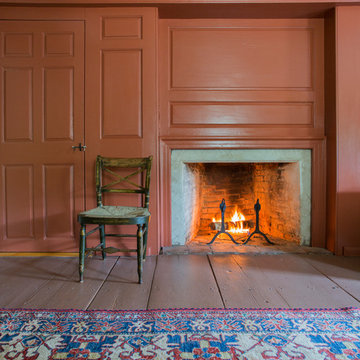
The historic restoration of this First Period Ipswich, Massachusetts home (c. 1686) was an eighteen-month project that combined exterior and interior architectural work to preserve and revitalize this beautiful home. Structurally, work included restoring the summer beam, straightening the timber frame, and adding a lean-to section. The living space was expanded with the addition of a spacious gourmet kitchen featuring countertops made of reclaimed barn wood. As is always the case with our historic renovations, we took special care to maintain the beauty and integrity of the historic elements while bringing in the comfort and convenience of modern amenities. We were even able to uncover and restore much of the original fabric of the house (the chimney, fireplaces, paneling, trim, doors, hinges, etc.), which had been hidden for years under a renovation dating back to 1746.
Winner, 2012 Mary P. Conley Award for historic home restoration and preservation
You can read more about this restoration in the Boston Globe article by Regina Cole, “A First Period home gets a second life.” http://www.bostonglobe.com/magazine/2013/10/26/couple-rebuild-their-century-home-ipswich/r2yXE5yiKWYcamoFGmKVyL/story.html
Photo Credit: Eric Roth
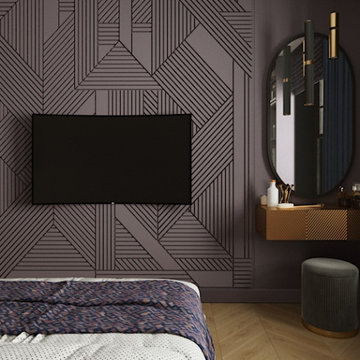
Проект выполнен в современном стиле. Особое пожелание - собственная гардеробная и санузел, для решения этих задач была проведена перепланировка.
Ispirazione per una camera matrimoniale contemporanea di medie dimensioni con pareti viola, pavimento in laminato e pavimento marrone
Ispirazione per una camera matrimoniale contemporanea di medie dimensioni con pareti viola, pavimento in laminato e pavimento marrone
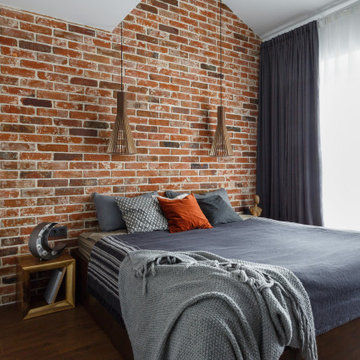
Idee per una grande camera da letto industriale con pareti rosse, parquet scuro, pavimento marrone, soffitto a volta e pareti in mattoni
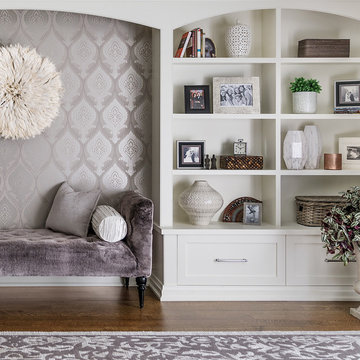
Joe Kwon Photography
Esempio di una grande camera matrimoniale tradizionale con pareti viola, pavimento in legno massello medio e pavimento marrone
Esempio di una grande camera matrimoniale tradizionale con pareti viola, pavimento in legno massello medio e pavimento marrone
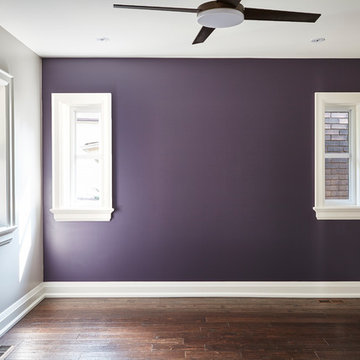
Valerie Wilcox
Foto di una piccola camera degli ospiti bohémian con pareti viola, parquet scuro e pavimento marrone
Foto di una piccola camera degli ospiti bohémian con pareti viola, parquet scuro e pavimento marrone
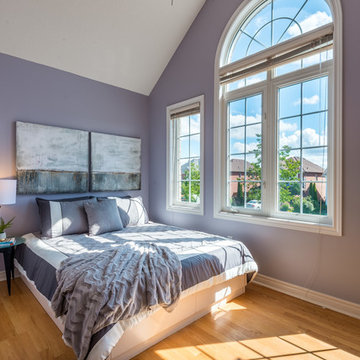
Immagine di una piccola camera degli ospiti minimal con pareti viola, parquet chiaro e pavimento giallo
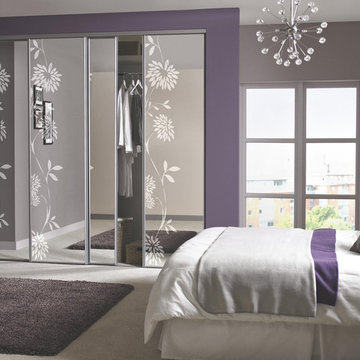
After a long, busy day, we all need somewhere to unwind. With styles for all the family, from toddlers to teens to grown ups, our bedroom collection extends from bedside chests to fitted wardrobes, all available in a choice of finishes. Our designs are stylish, versatile and practical, allowing you to piece together your perfect bedroom. Plus you can be creative by combining décor doors, mirrored doors, shelves and drawers to create your own design.
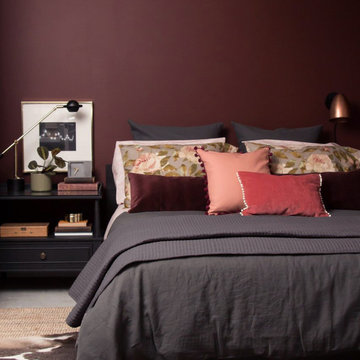
Esempio di una piccola camera matrimoniale boho chic con pareti rosse e pavimento in cemento
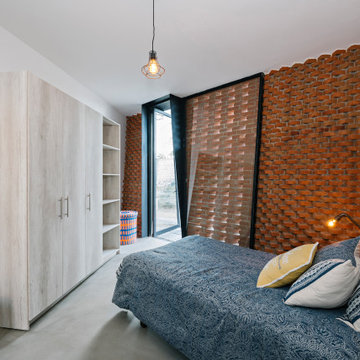
Designed from a “high-tech, local handmade” philosophy, this house was conceived with the selection of locally sourced materials as a starting point. Red brick is widely produced in San Pedro Cholula, making it the stand-out material of the house.
An artisanal arrangement of each brick, following a non-perpendicular modular repetition, allowed expressivity for both material and geometry-wise while maintaining a low cost.
The house is an introverted one and incorporates design elements that aim to simultaneously bring sufficient privacy, light and natural ventilation: a courtyard and interior-facing terrace, brick-lattices and windows that open up to selected views.
In terms of the program, the said courtyard serves to articulate and bring light and ventilation to two main volumes: The first one comprised of a double-height space containing a living room, dining room and kitchen on the first floor, and bedroom on the second floor. And a second one containing a smaller bedroom and service areas on the first floor, and a large terrace on the second.
Various elements such as wall lamps and an electric meter box (among others) were custom-designed and crafted for the house.
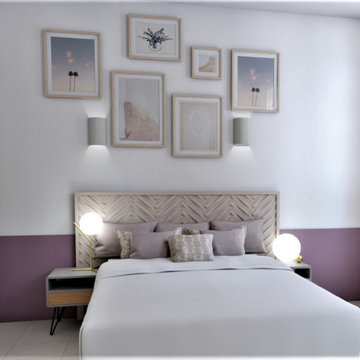
Esempio di una camera matrimoniale american style di medie dimensioni con pareti viola, camino classico, cornice del camino in pietra, pavimento bianco e boiserie
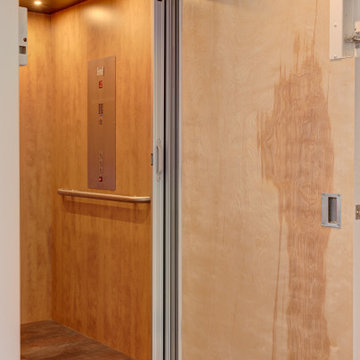
A retired couple desired a valiant master suite in their “forever home”. After living in their mid-century house for many years, they approached our design team with a concept to add a 3rd story suite with sweeping views of Puget sound. Our team stood atop the home’s rooftop with the clients admiring the view that this structural lift would create in enjoyment and value. The only concern was how they and their dear-old dog, would get from their ground floor garage entrance in the daylight basement to this new suite in the sky?
Our CAPS design team specified universal design elements throughout the home, to allow the couple and their 120lb. Pit Bull Terrier to age in place. A new residential elevator added to the westside of the home. Placing the elevator shaft on the exterior of the home minimized the need for interior structural changes.
A shed roof for the addition followed the slope of the site, creating tall walls on the east side of the master suite to allow ample daylight into rooms without sacrificing useable wall space in the closet or bathroom. This kept the western walls low to reduce the amount of direct sunlight from the late afternoon sun, while maximizing the view of the Puget Sound and distant Olympic mountain range.
The master suite is the crowning glory of the redesigned home. The bedroom puts the bed up close to the wide picture window. While soothing violet-colored walls and a plush upholstered headboard have created a bedroom that encourages lounging, including a plush dog bed. A private balcony provides yet another excuse for never leaving the bedroom suite, and clerestory windows between the bedroom and adjacent master bathroom help flood the entire space with natural light.
The master bathroom includes an easy-access shower, his-and-her vanities with motion-sensor toe kick lights, and pops of beachy blue in the tile work and on the ceiling for a spa-like feel.
Some other universal design features in this master suite include wider doorways, accessible balcony, wall mounted vanities, tile and vinyl floor surfaces to reduce transition and pocket doors for easy use.
A large walk-through closet links the bedroom and bathroom, with clerestory windows at the high ceilings The third floor is finished off with a vestibule area with an indoor sauna, and an adjacent entertainment deck with an outdoor kitchen & bar.
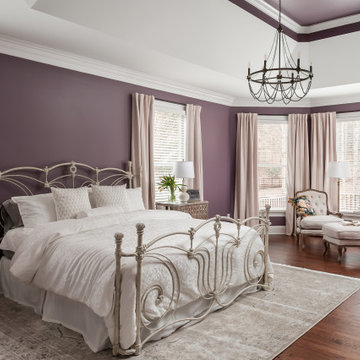
Immagine di una camera matrimoniale di medie dimensioni con pareti viola
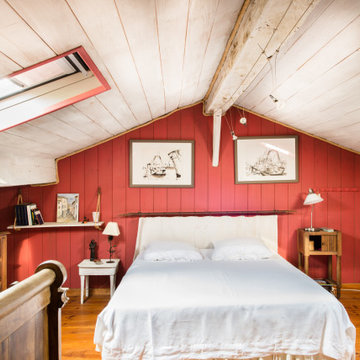
Jours & Nuits © 2019 Houzz
Esempio di una camera da letto country con pareti rosse, pavimento in legno massello medio e pavimento marrone
Esempio di una camera da letto country con pareti rosse, pavimento in legno massello medio e pavimento marrone
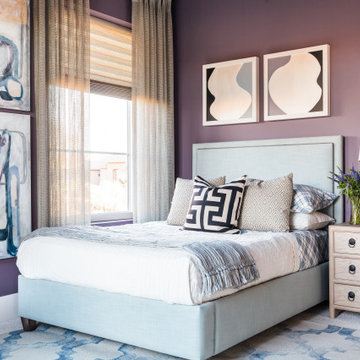
An upholstered full-size bed in sky blue surrounded by violet walls are the cooler tones with touches of black and white used for this soft and soothing terrace bedroom. A hand hooked, 100 percent wool graphic blue and light gray area rug under the bed anchors the sleeping area and adds pattern.
https://www.tiffanybrooksinteriors.com
Inquire About Our Design Services
https://www.tiffanybrooksinteriors.com Inquire About Our Design Services. Space designed by Tiffany Brooks.
Photos © 2017 Scripps Networks, LLC.
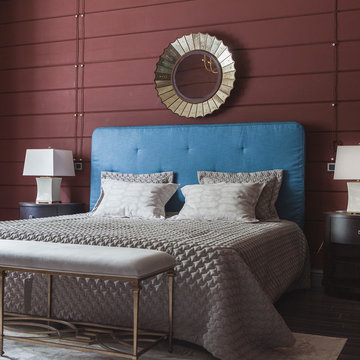
декоратор Короткина Оксана
фотограф Юрий Гришко
Esempio di una camera da letto design con pareti rosse e parquet scuro
Esempio di una camera da letto design con pareti rosse e parquet scuro
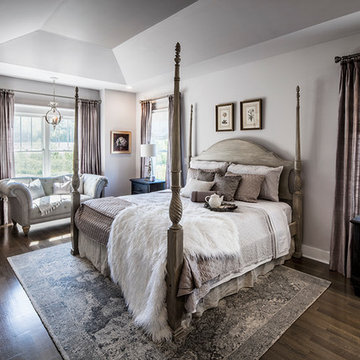
Soft tones i plum and gray. Custom painted four poster bed. Custom window treatments.
Photo by Revette Photography.
Esempio di una camera matrimoniale boho chic con pareti viola, parquet scuro e pavimento marrone
Esempio di una camera matrimoniale boho chic con pareti viola, parquet scuro e pavimento marrone
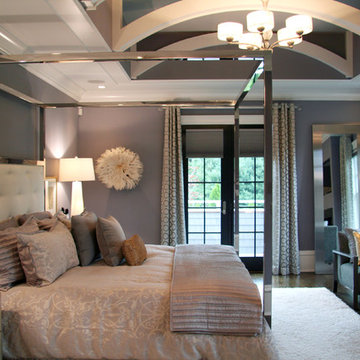
Nothing held back in the MASTER SUITE. Here the grey is a more violet version for a more feminine and soothing feel. BUT... It is highly juxtaposed with Modern “in your face” touches. The King Canopy bed is in polished chrome, the leaning Mirror in steel, the metal frame chairs remind you a guy sleeps here too. But again the softness returns with the white Cameroon headdress, the silver leafed bed chests and the sumptuous white shag carpet. And yes... The French doors swing out to a private balcony overlooking the Pool, Patio, and Green Grounds beyond.
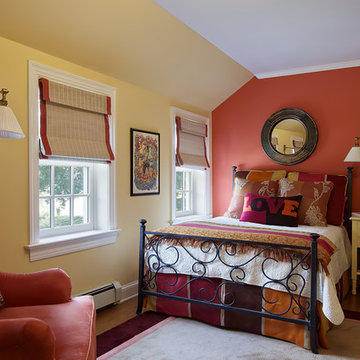
Interior decoration by Barbara Feinstein, B Fein Interiors. Custom Masland rug. Custom chair, B Fein Interiors Private Label in Kravet ultrasuede and Kravet ultrasuede border on blinds.
Camere da Letto con pareti viola e pareti rosse - Foto e idee per arredare
8
