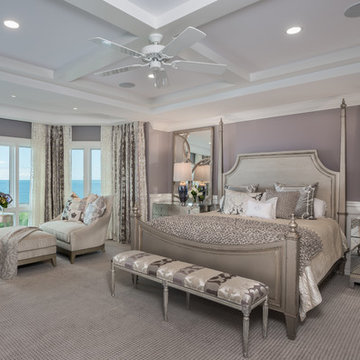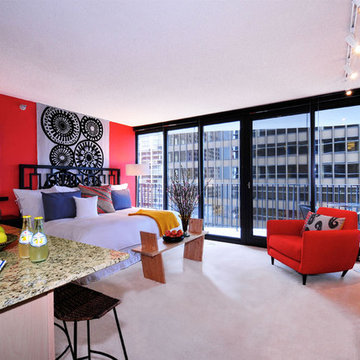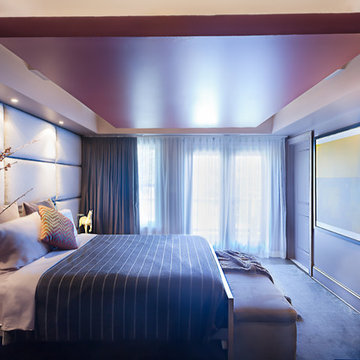Camere da Letto con pareti viola e pareti rosse - Foto e idee per arredare
Filtra anche per:
Budget
Ordina per:Popolari oggi
1 - 20 di 5.319 foto
1 di 3
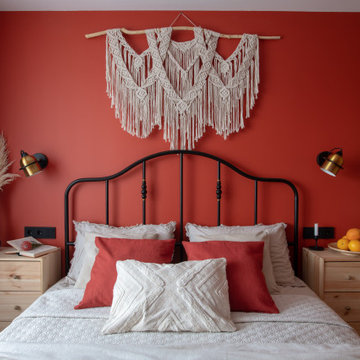
Foto di una piccola camera matrimoniale tradizionale con pareti rosse e pavimento in legno massello medio
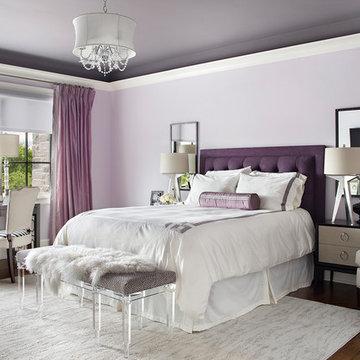
Foto di una camera matrimoniale classica con pareti viola, parquet scuro e nessun camino

Small Bedroom decorating ideas! Interior Designer Rebecca Robeson began this Bedroom remodel with Benjamin Moore's 2017 color of the year… “Shadow” 2117-30
Rebecca wanted a bold statement color for this small Bedroom. Something that would say WOW. Her next step was to find a bold statement piece of art to create the color palette for the rest of the room. From the art piece came bedding choices, a fabulous over-died antique area rug (Aja Rugs) randomly collected throw pillows and furniture pieces that would provide a comfortable Bedroom but not fill the space unnecessarily. Rebecca had white linen, custom window treatments made and chose white bedding to ground the space, keeping it light and airy. Playing up the 13' concrete ceilings, Rebecca used modern light fixtures with white shades to pop off the purple wall creating an exciting first... and lasting, impression!
Black Whale Lighting
Photos by Ryan Garvin Photography
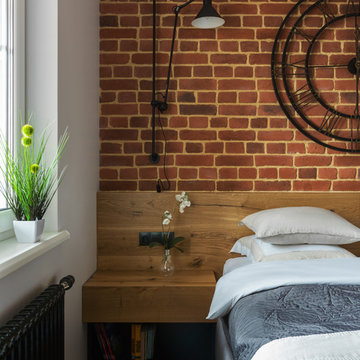
Ispirazione per una camera matrimoniale industriale con pavimento in legno massello medio e pareti rosse
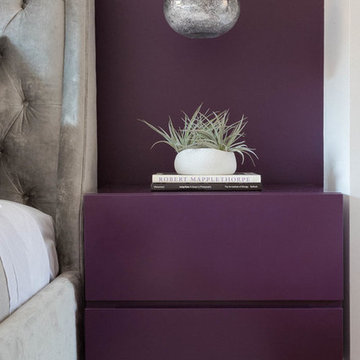
Lighting by Siemon & Salazar - Handblown Grey Bubble Ellipse Pendant
Photography by Greg Salvatori
Idee per una piccola camera degli ospiti contemporanea con pareti viola
Idee per una piccola camera degli ospiti contemporanea con pareti viola
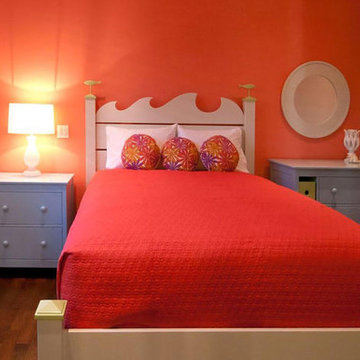
Foto di una camera degli ospiti tropicale di medie dimensioni con pareti rosse, parquet scuro, nessun camino e pavimento marrone
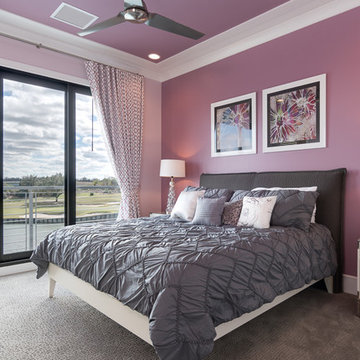
Second floor en-suite bedroom
Immagine di una grande camera degli ospiti chic con pareti viola, moquette e nessun camino
Immagine di una grande camera degli ospiti chic con pareti viola, moquette e nessun camino
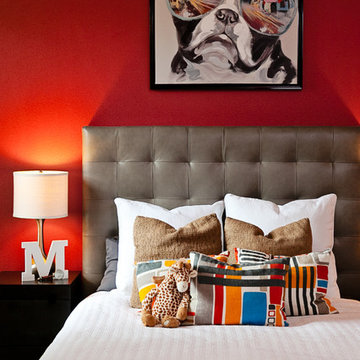
NATIVE HOUSE PHOTOGRAPHY
Esempio di una camera matrimoniale boho chic di medie dimensioni con pareti rosse e nessun camino
Esempio di una camera matrimoniale boho chic di medie dimensioni con pareti rosse e nessun camino
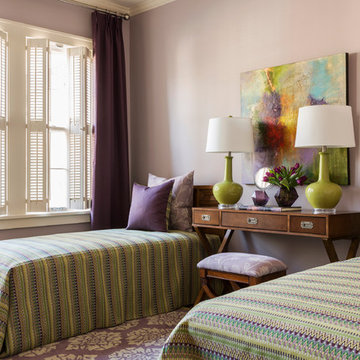
Kathryn J. LeMaster, Rett Peek
Foto di una camera degli ospiti chic di medie dimensioni con pareti viola e pavimento in legno massello medio
Foto di una camera degli ospiti chic di medie dimensioni con pareti viola e pavimento in legno massello medio
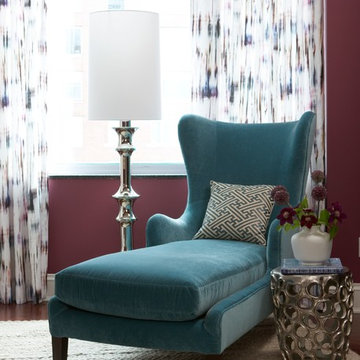
Michael Partenio
Foto di una camera degli ospiti moderna con pareti viola, moquette e nessun camino
Foto di una camera degli ospiti moderna con pareti viola, moquette e nessun camino
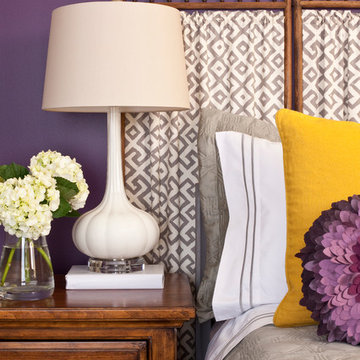
Christina Wedge Photography
Ispirazione per una camera matrimoniale bohémian di medie dimensioni con pareti viola e nessun camino
Ispirazione per una camera matrimoniale bohémian di medie dimensioni con pareti viola e nessun camino
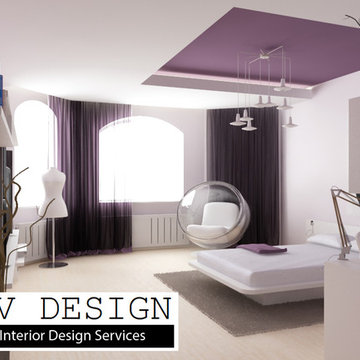
Immagine di una camera da letto minimalista di medie dimensioni con pareti viola e nessun camino
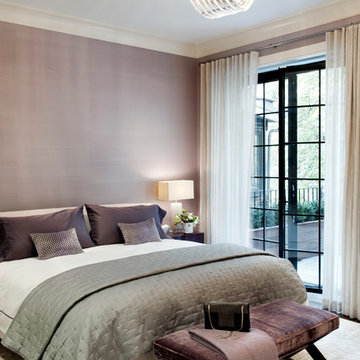
This stately townhouse underwent a full renovation from both the DHD Architecture and Interiors team to provide a young family with rooms to grow into. Spaces were updated with contemporary furnishings and refined architectural details, while still honoring the classic, formal elements of the historic home. The expansive outdoor space is framed by the dining area’s floor to ceiling windows and bold window treatment. DHD’s interiors team aimed to transform the room into an inviting and livable space for the family, designing a custom kitchen banquette and using playfully bright, warm color tones. While the master bedroom keeps to a soft, muted palette incorporating deep shades of purples, the children’s rooms are extravagantly fun, complete with fuchsia bedding and oversized Lucite table lamps.
Photography: Emily Andrews
3 Bedrooms / 6,000 Square Feet
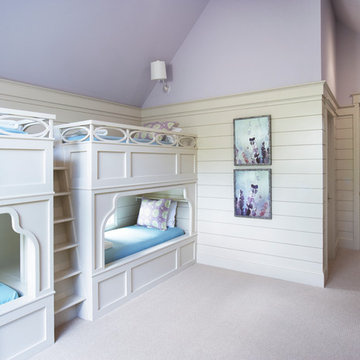
Lake Front Country Estate Girls Bunk Room, design by Tom Markalunas, built by Resort Custom Homes. Photography by Rachael Boling.
Idee per un'ampia camera degli ospiti tradizionale con pareti viola e moquette
Idee per un'ampia camera degli ospiti tradizionale con pareti viola e moquette
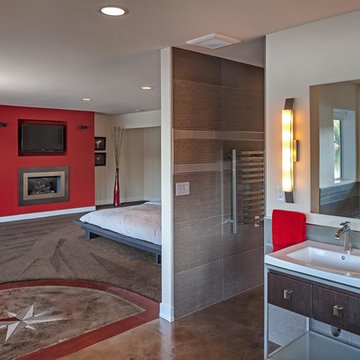
This bathroom was once a lower floor kitchen directly below the upper floor kitchen. Modern conveniences include heated towel bar, barrier-free shower and hydrotherapy tub.
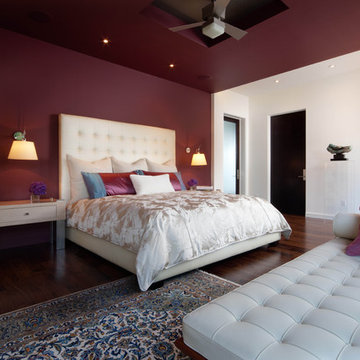
This contemporary home features clean lines and extensive details, a unique entrance of floating steps over moving water, attractive focal points, great flows of volumes and spaces, and incorporates large areas of indoor/outdoor living on both levels.
Taking aging in place into consideration, there are master suites on both levels, elevator, and garage entrance. The home’s great room and kitchen open to the lanai, summer kitchen, and garden via folding and pocketing glass doors and uses a retractable screen concealed in the lanai. When the screen is lowered, it holds up to 90% of the home’s conditioned air and keeps out insects. The 2nd floor master and exercise rooms open to balconies.
The challenge was to connect the main home to the existing guest house which was accomplished with a center garden and floating step walkway which mimics the main home’s entrance. The garden features a fountain, fire pit, pool, outdoor arbor dining area, and LED lighting under the floating steps.
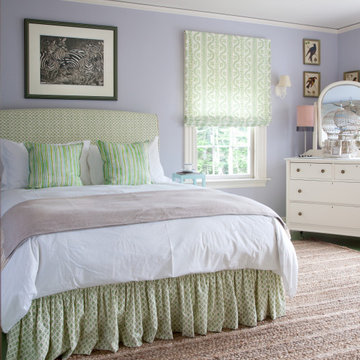
Ispirazione per una camera matrimoniale costiera di medie dimensioni con pareti viola, nessun camino e pavimento verde
Camere da Letto con pareti viola e pareti rosse - Foto e idee per arredare
1
