Camere da Letto con pareti verdi - Foto e idee per arredare
Filtra anche per:
Budget
Ordina per:Popolari oggi
241 - 260 di 3.096 foto
1 di 3
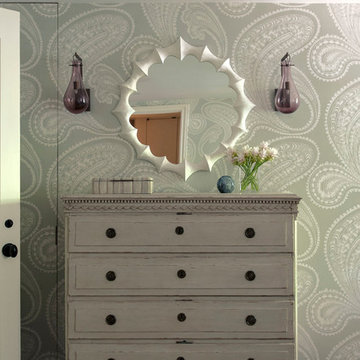
Matthew Williamson Photography
Esempio di una grande camera degli ospiti bohémian con pareti verdi e parquet scuro
Esempio di una grande camera degli ospiti bohémian con pareti verdi e parquet scuro
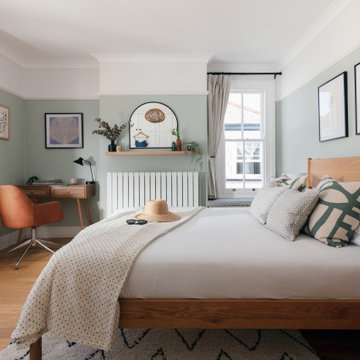
A coastal Scandinavian renovation project, combining a Victorian seaside cottage with Scandi design. We wanted to create a modern, open-plan living space but at the same time, preserve the traditional elements of the house that gave it it's character.

Our Austin studio decided to go bold with this project by ensuring that each space had a unique identity in the Mid-Century Modern style bathroom, butler's pantry, and mudroom. We covered the bathroom walls and flooring with stylish beige and yellow tile that was cleverly installed to look like two different patterns. The mint cabinet and pink vanity reflect the mid-century color palette. The stylish knobs and fittings add an extra splash of fun to the bathroom.
The butler's pantry is located right behind the kitchen and serves multiple functions like storage, a study area, and a bar. We went with a moody blue color for the cabinets and included a raw wood open shelf to give depth and warmth to the space. We went with some gorgeous artistic tiles that create a bold, intriguing look in the space.
In the mudroom, we used siding materials to create a shiplap effect to create warmth and texture – a homage to the classic Mid-Century Modern design. We used the same blue from the butler's pantry to create a cohesive effect. The large mint cabinets add a lighter touch to the space.
---
Project designed by the Atomic Ranch featured modern designers at Breathe Design Studio. From their Austin design studio, they serve an eclectic and accomplished nationwide clientele including in Palm Springs, LA, and the San Francisco Bay Area.
For more about Breathe Design Studio, see here: https://www.breathedesignstudio.com/
To learn more about this project, see here: https://www.breathedesignstudio.com/atomic-ranch
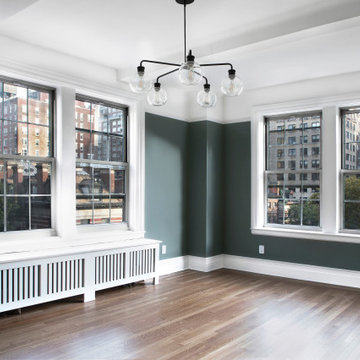
Bedroom renovation in a pre-war apartment on the Upper West Side
Foto di una camera matrimoniale moderna di medie dimensioni con pareti verdi, parquet chiaro, nessun camino, pavimento beige, soffitto a cassettoni e carta da parati
Foto di una camera matrimoniale moderna di medie dimensioni con pareti verdi, parquet chiaro, nessun camino, pavimento beige, soffitto a cassettoni e carta da parati
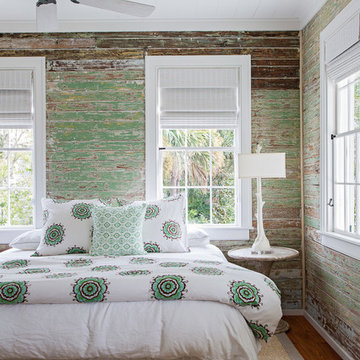
Juila Lynn
Ispirazione per una camera degli ospiti stile marino di medie dimensioni con pareti verdi e parquet chiaro
Ispirazione per una camera degli ospiti stile marino di medie dimensioni con pareti verdi e parquet chiaro
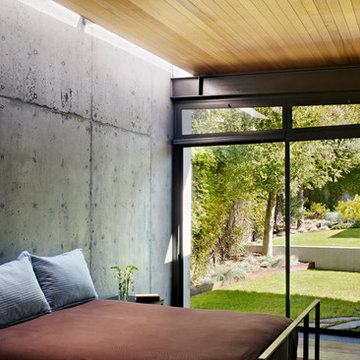
Main Bedroom with view of garden
Joe Fletcher
Esempio di una piccola camera degli ospiti minimalista con pareti verdi e nessun camino
Esempio di una piccola camera degli ospiti minimalista con pareti verdi e nessun camino
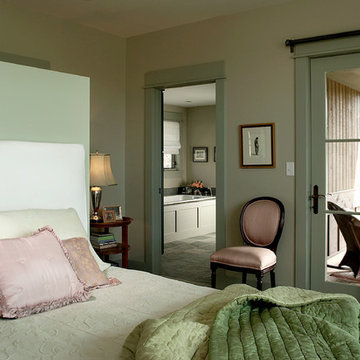
Immagine di una camera matrimoniale minimal di medie dimensioni con pareti verdi e moquette
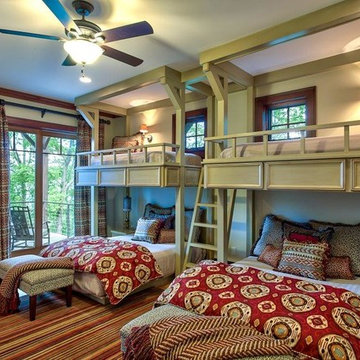
Kevin Meechan
Foto di una grande camera degli ospiti american style con pareti verdi, parquet chiaro e pavimento marrone
Foto di una grande camera degli ospiti american style con pareti verdi, parquet chiaro e pavimento marrone
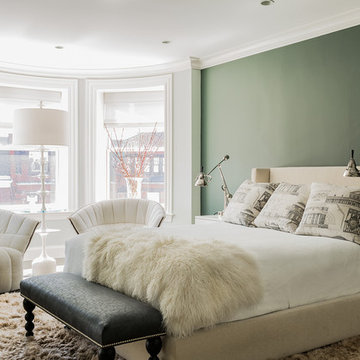
Michael Lee
Ispirazione per una camera matrimoniale tradizionale di medie dimensioni con pareti verdi, parquet scuro, nessun camino e pavimento marrone
Ispirazione per una camera matrimoniale tradizionale di medie dimensioni con pareti verdi, parquet scuro, nessun camino e pavimento marrone
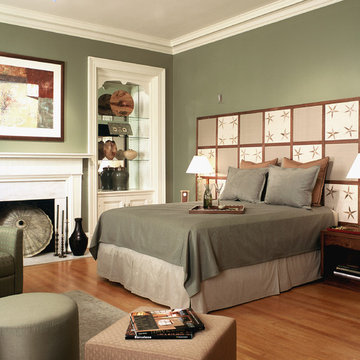
Foto di una grande camera matrimoniale contemporanea con pareti verdi, parquet scuro, camino classico, cornice del camino in pietra e pavimento marrone
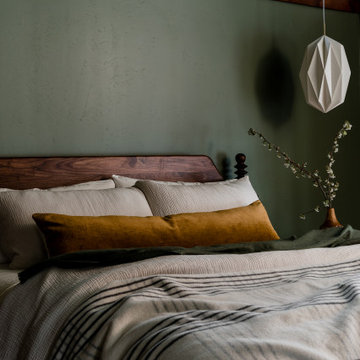
Ensuite bedroom with french doors gives out calming nature vibes through its green walls, midcentury furniture, layers of Parachute bedding, geometric pendant lighting, and multi colored plaid rug.
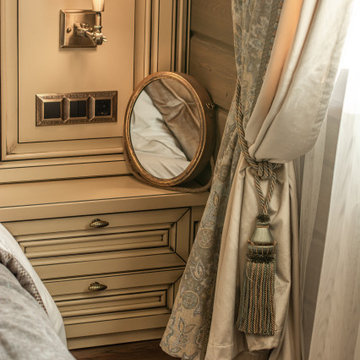
Спальня. Тумбы выдвигаются и образуют довольно обширную поверхность. Можно положить крупные предметы. При необходимости тумбы задвигаются, оставляя место лишь для телефона и небольшой книги. Это вариант задвинутой тумбы.
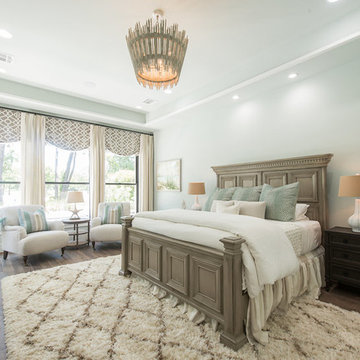
Immagine di una grande camera matrimoniale stile marinaro con pareti verdi, nessun camino, pavimento marrone e parquet scuro
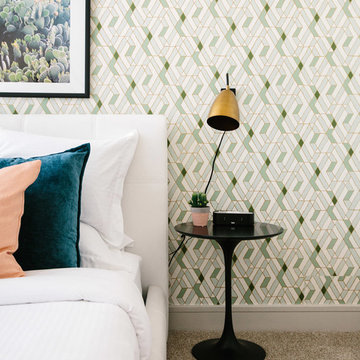
We had the pleasure of adding some serious style to this pied-a-terre located in the heart of Austin. With only 750 square feet, we were able to give this Airbnb property a chic combination of both Texan culture and contemporary style via locally sourced artwork and intriguing textiles.
We wanted the interior to be attractive to everyone who stepped in the door, so we chose an earth-toned color palette consisting of soft creams, greens, blues, and peach. Contrasting black accents and an eclectic gallery wall fill the space with a welcoming personality that also leaves a “city vibe” feel.
Designed by Sara Barney’s BANDD DESIGN, who are based in Austin, Texas and serving throughout Round Rock, Lake Travis, West Lake Hills, and Tarrytown.
For more about BANDD DESIGN, click here: https://bandddesign.com/
To learn more about this project, click here: https://bandddesign.com/downtown-austin-pied-a-terre/

This 3200 square foot home features a maintenance free exterior of LP Smartside, corrugated aluminum roofing, and native prairie landscaping. The design of the structure is intended to mimic the architectural lines of classic farm buildings. The outdoor living areas are as important to this home as the interior spaces; covered and exposed porches, field stone patios and an enclosed screen porch all offer expansive views of the surrounding meadow and tree line.
The home’s interior combines rustic timbers and soaring spaces which would have traditionally been reserved for the barn and outbuildings, with classic finishes customarily found in the family homestead. Walls of windows and cathedral ceilings invite the outdoors in. Locally sourced reclaimed posts and beams, wide plank white oak flooring and a Door County fieldstone fireplace juxtapose with classic white cabinetry and millwork, tongue and groove wainscoting and a color palate of softened paint hues, tiles and fabrics to create a completely unique Door County homestead.
Mitch Wise Design, Inc.
Richard Steinberger Photography
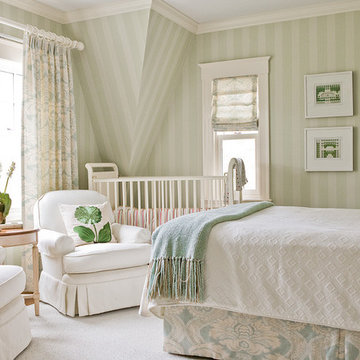
Michael J. Lee Photography
Idee per una camera degli ospiti contemporanea di medie dimensioni con pareti verdi e moquette
Idee per una camera degli ospiti contemporanea di medie dimensioni con pareti verdi e moquette
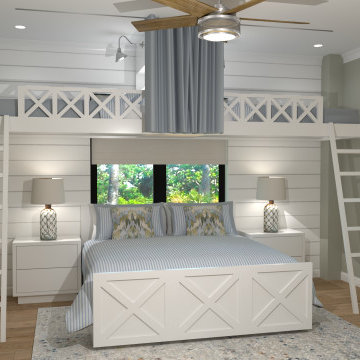
This bunk bed room was designed for families visiting this oceanfront retreat in Key West, FL. We wanted to provide a space for both adults and children to co-exist since larger gatherings tend to take place at this home. We wanted to keep it airy, coastal, and warm so we mixed a cool and warm color palette to make the space feel charming, cozy, and oh-so-chic!
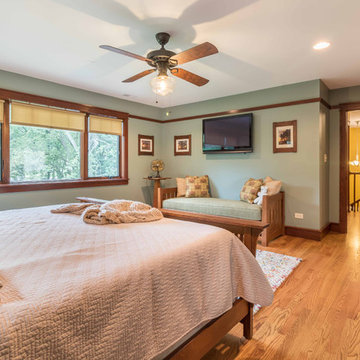
The master Bedroom is spacious without being over-sized. Space is included for a small seating area, and clear access to the large windows facing the yard and deck below. Triple awning transom windows over the bed provide morning sunshine. The trim details throughout the home are continued into the bedroom at the floor, windows, doors and a simple picture rail near the ceiling line.
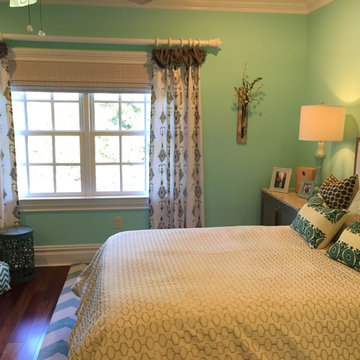
This sprawling estate is an incredible sight see!
Soaring coffered ceilings with gorgeous winding staircases set the stage for a grand entry.
We took advantage of the classical elements of this home and built our design (at the request of our amazing clients) with a heavy nod to european traditional style. Decadent silk fabrics paired with amazingly rich wall treatments bring a luxurious feeling to every room.
Heavily carved details are found on an eclectic mix of furnishings throughout the home. We incorporated some of the clients pieces from their years of collecting and traveling. Their favorite rolled arm sofa is given new life in the library once reupholstered in a cozy woven chenille.
After completing the interior, it was time to get started on the grounds!
We were so excited to design the exterior entertaining space which includes an outdoor kitchen, living and dining areas, pergola, bath and pool.
One of our favorites for sure.
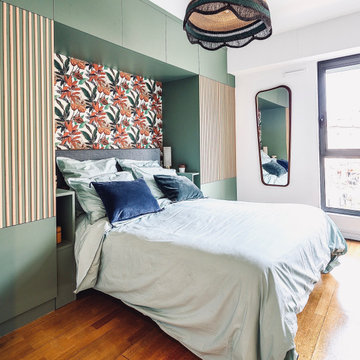
Réalisation d'une chambre parentale avec la réalisation d'un fressing sur mesure et d'un meuble TV sur mesure.
Esempio di una camera matrimoniale stile shabby di medie dimensioni con pareti verdi, pavimento in laminato, pavimento marrone, soffitto in legno e carta da parati
Esempio di una camera matrimoniale stile shabby di medie dimensioni con pareti verdi, pavimento in laminato, pavimento marrone, soffitto in legno e carta da parati
Camere da Letto con pareti verdi - Foto e idee per arredare
13