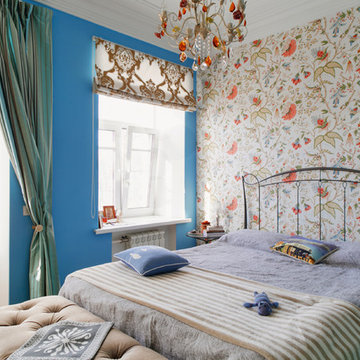Camere da Letto con pareti multicolore - Foto e idee per arredare
Filtra anche per:
Budget
Ordina per:Popolari oggi
61 - 80 di 10.607 foto
1 di 3
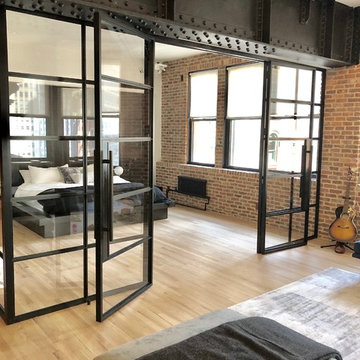
Motorized Rollease Acmeda 3% screen shades
Immagine di una camera da letto stile loft industriale di medie dimensioni con pareti multicolore, parquet chiaro e pavimento beige
Immagine di una camera da letto stile loft industriale di medie dimensioni con pareti multicolore, parquet chiaro e pavimento beige
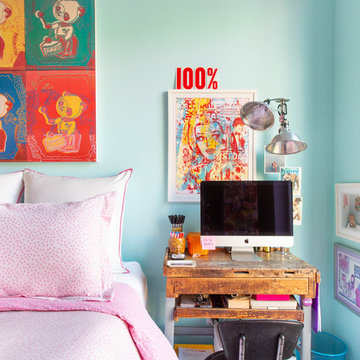
Esempio di una camera degli ospiti bohémian di medie dimensioni con pareti multicolore, pavimento in legno massello medio e pavimento marrone
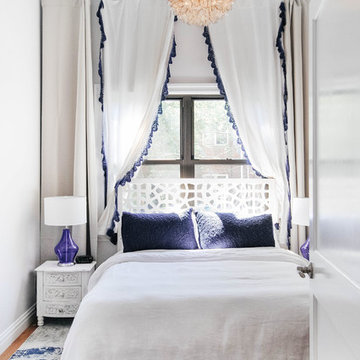
Nick Glimenakis
Ispirazione per una piccola camera matrimoniale country con pareti multicolore, pavimento in legno massello medio, camino classico e cornice del camino in mattoni
Ispirazione per una piccola camera matrimoniale country con pareti multicolore, pavimento in legno massello medio, camino classico e cornice del camino in mattoni
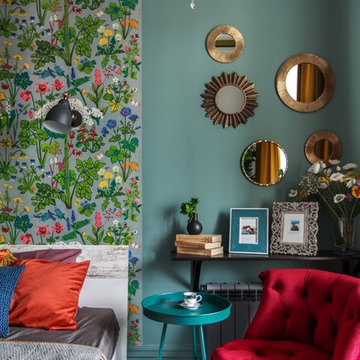
Idee per una camera matrimoniale eclettica di medie dimensioni con pareti multicolore, pavimento blu e moquette
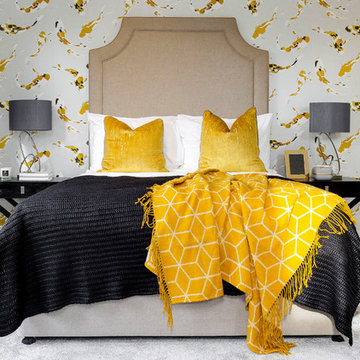
Idee per una camera da letto chic di medie dimensioni con moquette, pavimento grigio, pareti multicolore e nessun camino
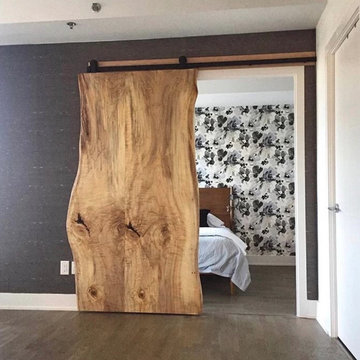
Foto di una grande camera matrimoniale stile rurale con pareti multicolore, pavimento in legno massello medio, nessun camino e pavimento grigio
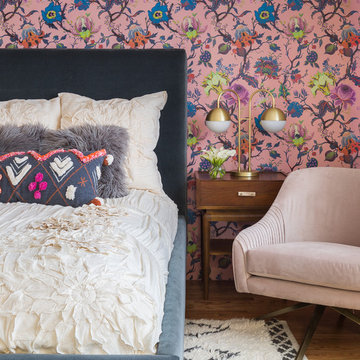
photo credit: Haris Kenjar
Rejuvenation light.
Anthropologie bed + nightstand.
West Elm chair + rug.
Esempio di una camera da letto boho chic con pareti multicolore e pavimento in legno massello medio
Esempio di una camera da letto boho chic con pareti multicolore e pavimento in legno massello medio
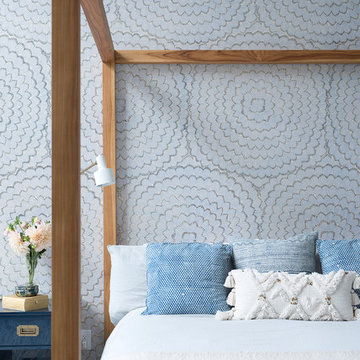
Location: Brooklyn, NY, United States
This brand-new townhouse at Pierhouse, Brooklyn was a gorgeous space, but was crying out for some personalization to reflect our clients vivid, sophisticated and lively design aesthetic. Bold Patterns and Colors were our friends in this fun and eclectic project. Our amazing clients collaborated with us to select the fabrics for the den's custom Roche Bobois Mah Jong sofa and we also customized a vintage swedish rug from Doris Leslie Blau. for the Living Room Our biggest challenge was to capture the space under the Staircase so that it would become usable for this family. We created cubby storage, a desk area, coat closet and oversized storage. We even managed to fit in a 12' ladder - not an easy feat!
Photographed by: James Salomon
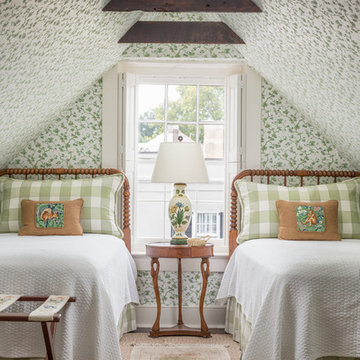
Ellis Creek Photography
Esempio di un'In mansarda camera degli ospiti chic con pareti multicolore, moquette e pavimento beige
Esempio di un'In mansarda camera degli ospiti chic con pareti multicolore, moquette e pavimento beige
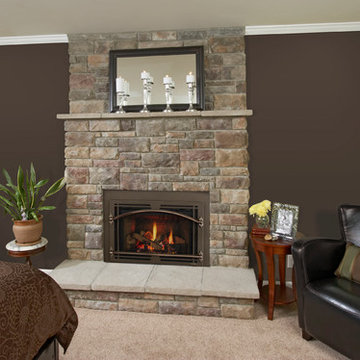
Bedroom Fireplace makeover.
Foto di una grande camera matrimoniale classica con pareti multicolore, moquette, camino classico, cornice del camino in metallo e pavimento beige
Foto di una grande camera matrimoniale classica con pareti multicolore, moquette, camino classico, cornice del camino in metallo e pavimento beige
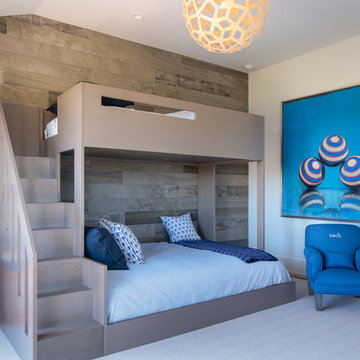
We designed the children’s rooms based on their needs. Sandy woods and rich blues were the choice for the boy’s room, which is also equipped with a custom bunk bed, which includes large steps to the top bunk for additional safety. The girl’s room has a pretty-in-pink design, using a soft, pink hue that is easy on the eyes for the bedding and chaise lounge. To ensure the kids were really happy, we designed a playroom just for them, which includes a flatscreen TV, books, games, toys, and plenty of comfortable furnishings to lounge on!
Project Location: The Hamptons. Project designed by interior design firm, Betty Wasserman Art & Interiors. From their Chelsea base, they serve clients in Manhattan and throughout New York City, as well as across the tri-state area and in The Hamptons.
For more about Betty Wasserman, click here: https://www.bettywasserman.com/
To learn more about this project, click here: https://www.bettywasserman.com/spaces/daniels-lane-getaway/
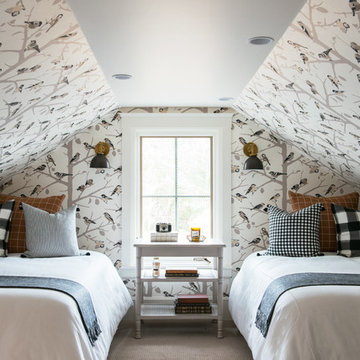
Ispirazione per una piccola e In mansarda camera degli ospiti chic con pareti multicolore e nessun camino
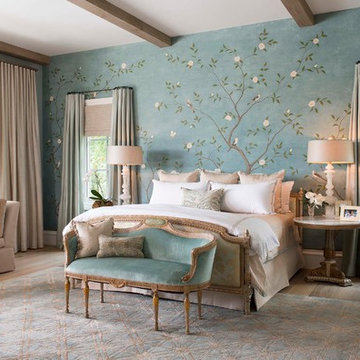
Interior Designer: Rebecca Kennedy
Design Firm: Dallas Design Group, Interiors
Photographer: Dan Piassick
Idee per una camera matrimoniale classica con pareti multicolore e parquet chiaro
Idee per una camera matrimoniale classica con pareti multicolore e parquet chiaro
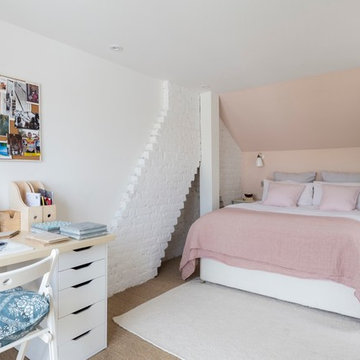
The roof space has been transformed into a Guest Bedroom, Ensuite and storage thanks to a rear dormer.
Large double French doors give an amazing view over the neighbouring properties' gardens.
The bricks forming the chimney have been carefully restored and painted.
Photography by Chris Snook
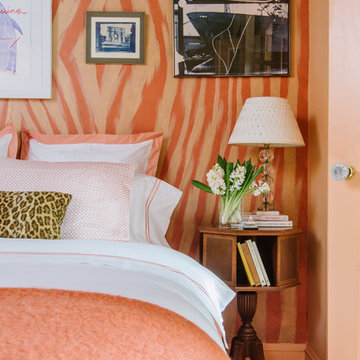
Custom painted feature wall ties together the coral and Etruscan red palette of the master bedroom. Khaki sateen curtains. Charles Beckley custom horsehair mattress with boxspring upholstered in indoor-outdoor fabric.
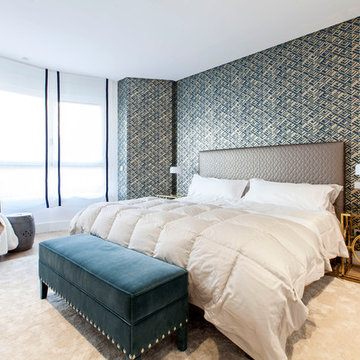
Lupe Clemente Fotografia
Immagine di una camera matrimoniale boho chic di medie dimensioni con pareti multicolore, parquet chiaro e nessun camino
Immagine di una camera matrimoniale boho chic di medie dimensioni con pareti multicolore, parquet chiaro e nessun camino
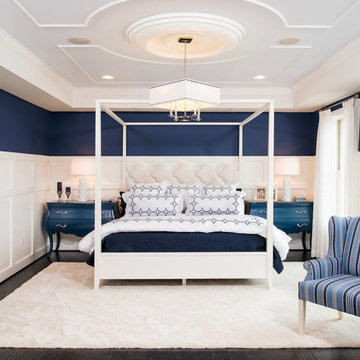
Maxine Schnitzer
Ispirazione per una camera matrimoniale tradizionale con pareti multicolore e parquet scuro
Ispirazione per una camera matrimoniale tradizionale con pareti multicolore e parquet scuro
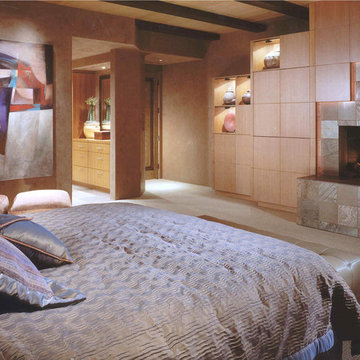
Comfortable and elegant, this living room has several conversation areas. The various textures include stacked stone columns, copper-clad beams exotic wood veneers, metal and glass.
Project designed by Susie Hersker’s Scottsdale interior design firm Design Directives. Design Directives is active in Phoenix, Paradise Valley, Cave Creek, Carefree, Sedona, and beyond.
For more about Design Directives, click here: https://susanherskerasid.com/
Camere da Letto con pareti multicolore - Foto e idee per arredare
4

